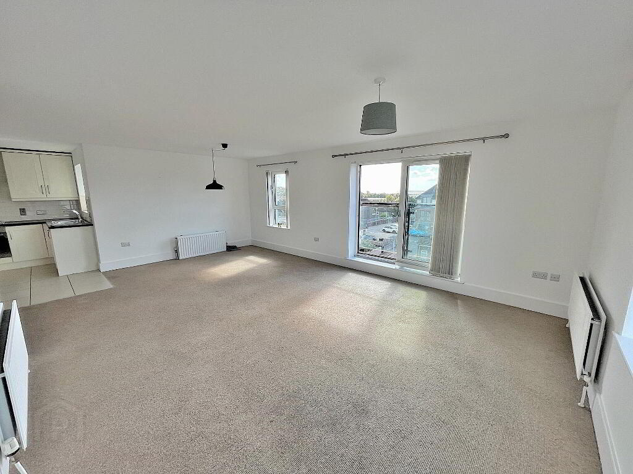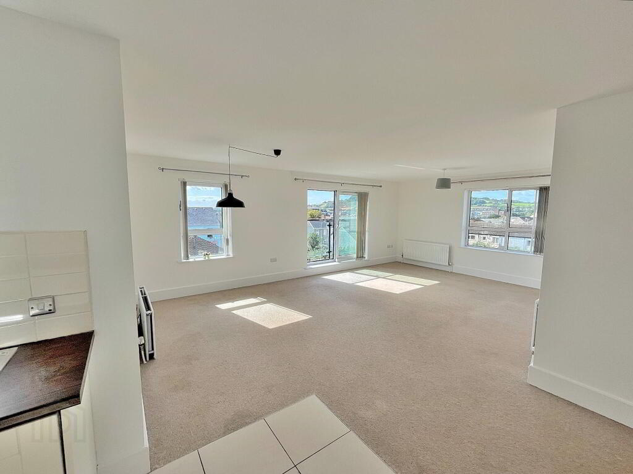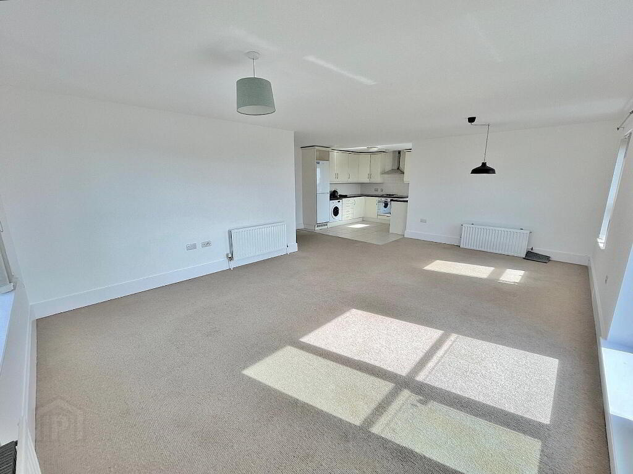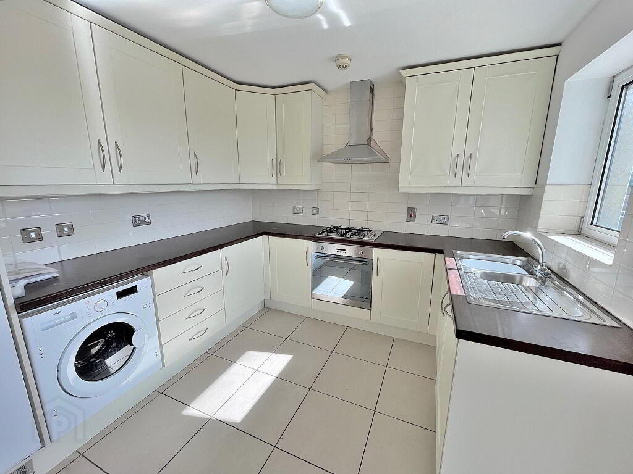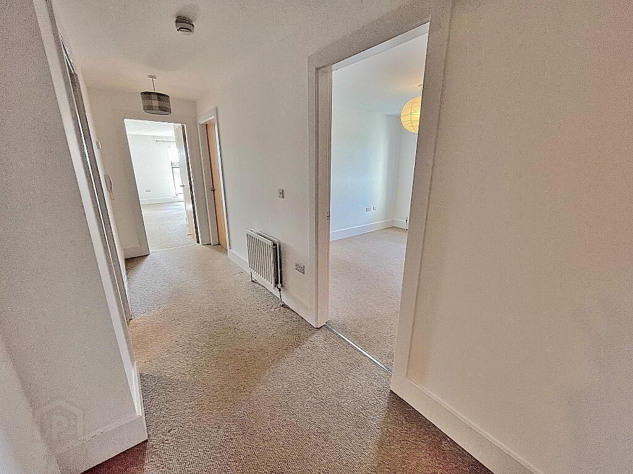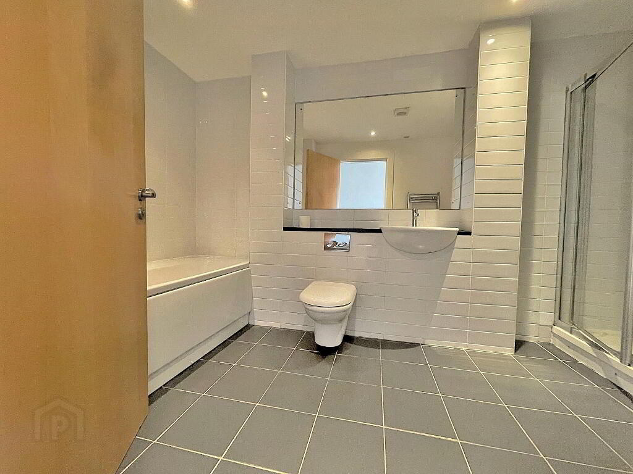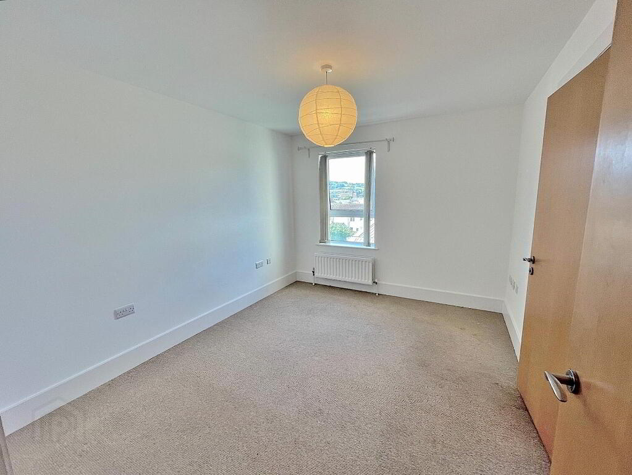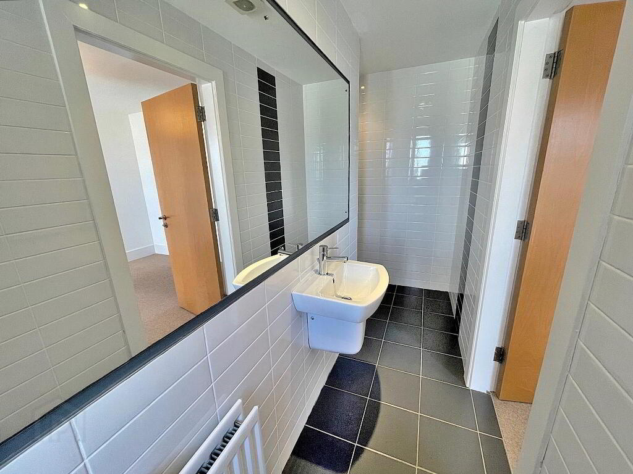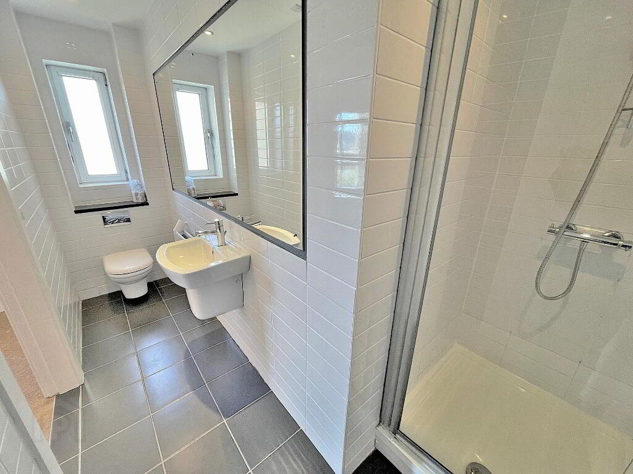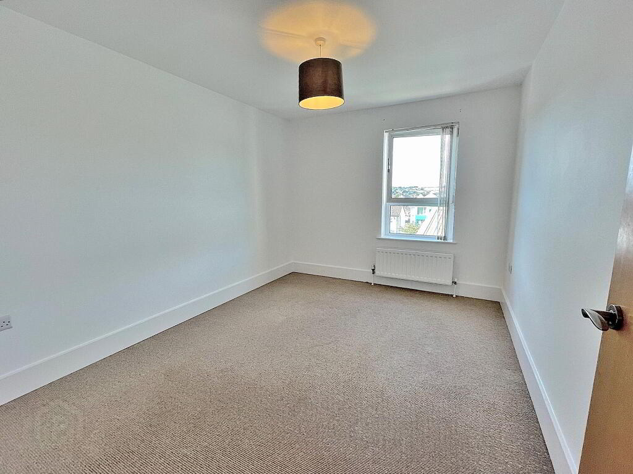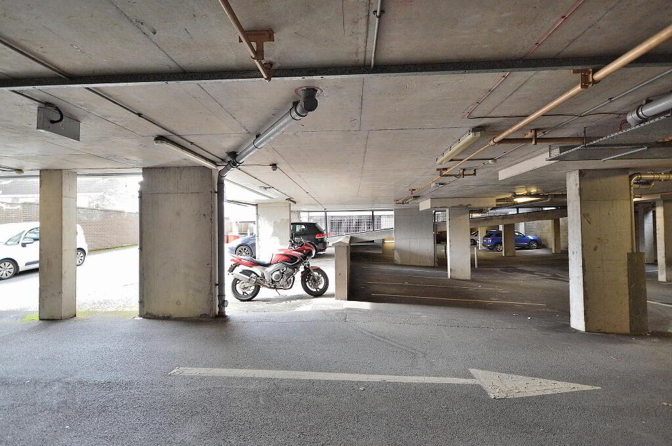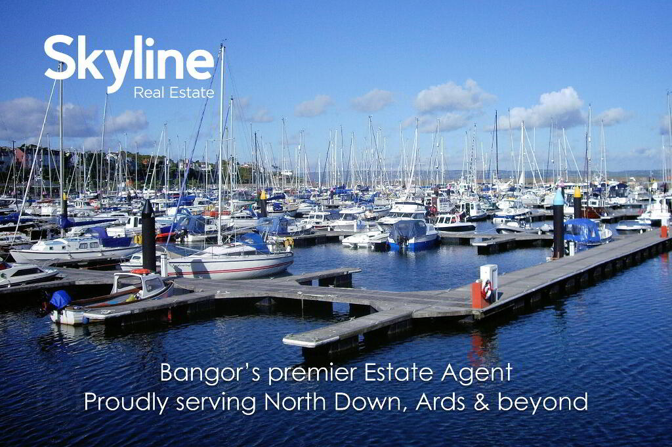
Apt 28, Newtown Building, Frances Street, Newtownards BT23 7FG
2 Bed Apartment For Sale
Sale agreed £134,950
Print additional images & map (disable to save ink)
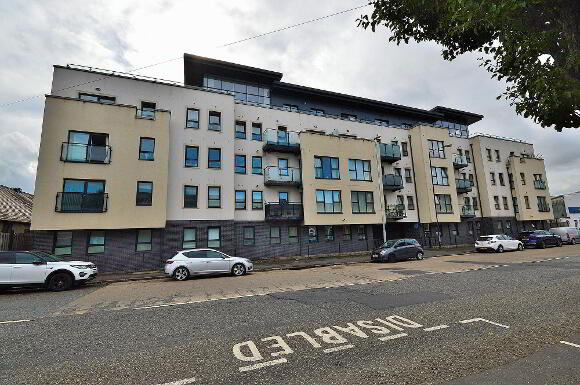
Telephone:
028 9140 4050View Online:
www.skylinerealestate.co.uk/1034909Key Information
| Address | Apt 28, Newtown Building, Frances Street, Newtownards |
|---|---|
| Style | Apartment |
| Status | Sale agreed |
| Price | Offers around £134,950 |
| Bedrooms | 2 |
| Bathrooms | 2 |
| Receptions | 1 |
| Heating | Gas |
| EPC Rating | B81/B83 |
Features
- Immaculately presented second floor apartment
- Stunning views of Strangford Lough & Scrabo Tower
- Modern purpose built apartment block with secure gated parking
- Convenient town centre location
- Walking distance to wide range of amenities
- Excellent Transport Links to Dundonald & Belfast
- Large bright and airy open plan lounge / kitchen with tilt & slide patio doors
- Modern fitted kitchen with integrated appliances
- Two double bedrooms with master en-suite
- Contemporary fully tiled bathroom with seperate shower cubicle
- Excellent storage / gas fired central heating with high energy rating
- Intercom Entry System / Communal Secure Front Door
- Secure underground parking with electric gate key fob
- No onward chain
- Ideal for occupiers and investors alike
Additional Information
Skyline are delighted to offer this immaculately presented second floor apartment. Situated within a modern purpose built development conveniently located in the heart of the bustling Newtownards town centre, it offers walking distance access to many shops, cafes, restaurants and wider amenities, including excellent transport links to Dunonald and Belfast. Internally, the generously proportioned bright and airy accommodation includes a large open plan lounge / kitchen with 2 patio doors, contemporary bathroom with seperate shower cubicle, and two double bedrooms with master en-suite shower room. The property further benefits from excellent storage, gas fired central heating and a very high energy efficiency rating. The block benefits from lift access and secure gated parking. This exceptional turn-key property is offered with no onward chain and will be of appeal to both occupiers and investors alike. Early viewing essential.
- ENTRANCE HALL
- Cloakroom
- KITCHEN / LOUNGE
- 8.7m x 6.3m (28' 7" x 20' 8")
At widest points. Shaker style kitchen with range of high and low level storage units and complimentary worktops, integrated oven and gas hob with stainless steel extractor hood, integrated fridge freezer, tiled floor, part tiled walls, carpet to lounge area, 2 x tilt and slide patio doors - BATHROOM
- White suite, separate shower cubicle, fully tiled floor and walls, chrome towel rack radiator, extractor fan, spot lights, store cupboard
- BEDROOM 1
- 3.8m x 3.m (12' 6" x 9' 10")
Tilt and slide patio doors to balcony - EN-SUITE
- White suite, shower cubicle with mains power unit, fully tiled floor and walls, spot lights, extractor fan
- BEDROOM 2
- 3.8m x 2.9m (12' 6" x 9' 6")
- OUTSIDE
- Communal underground parking with secure key fob gate. Lift access.
-
Skyline Real Estate

028 9140 4050

