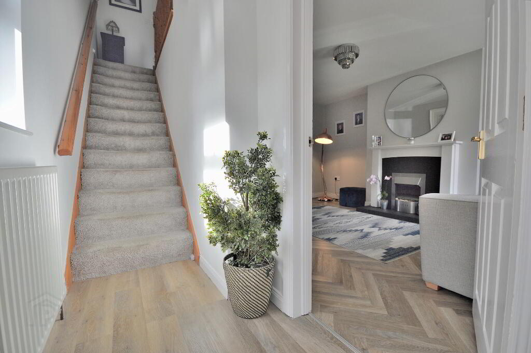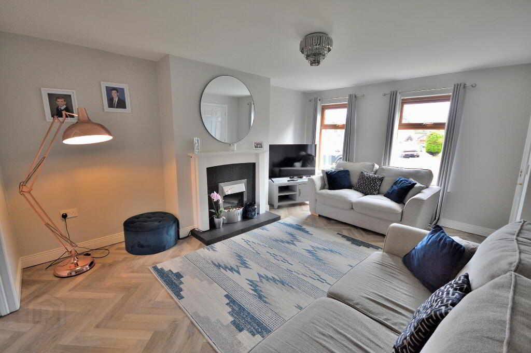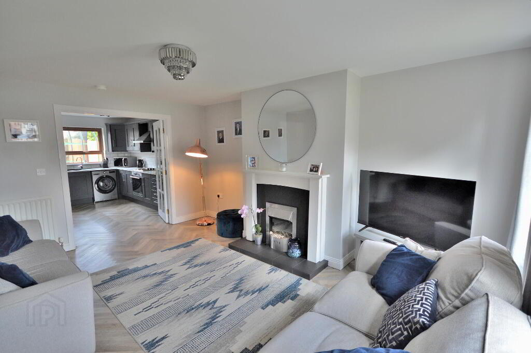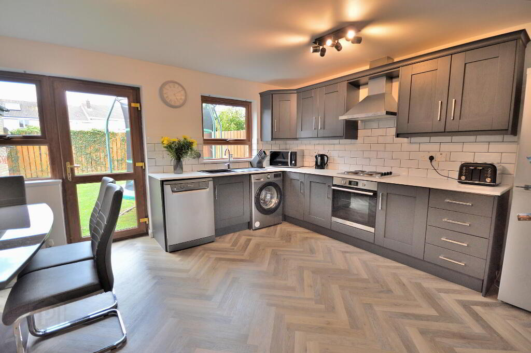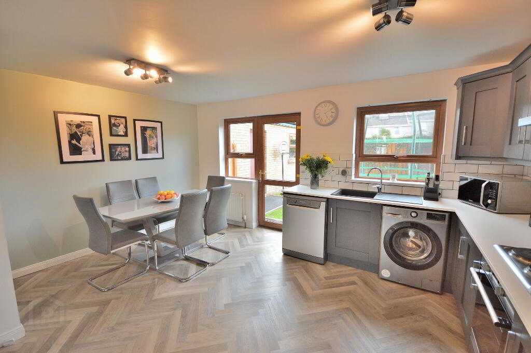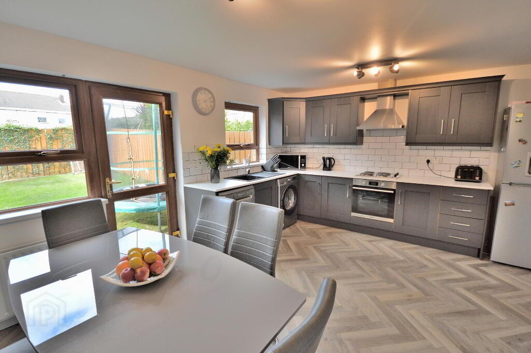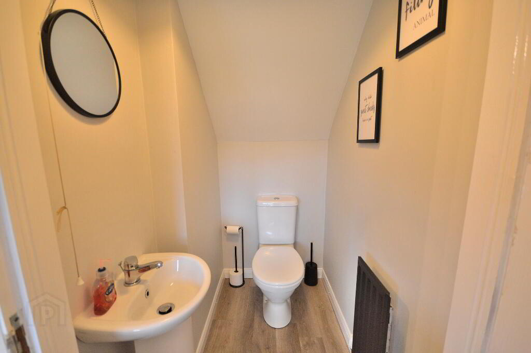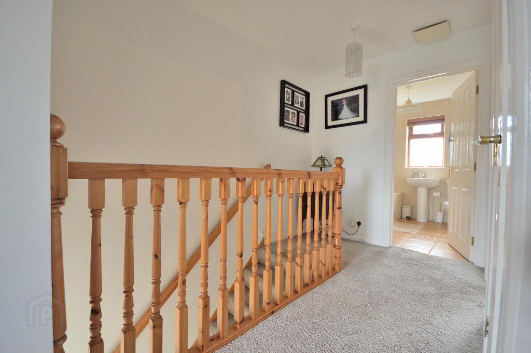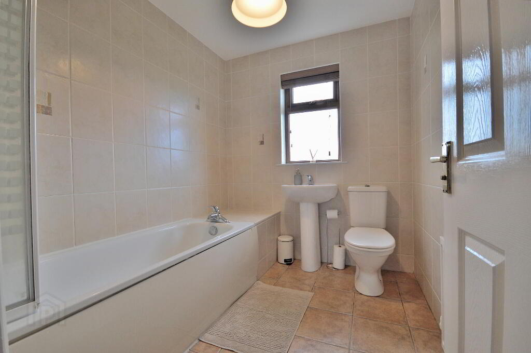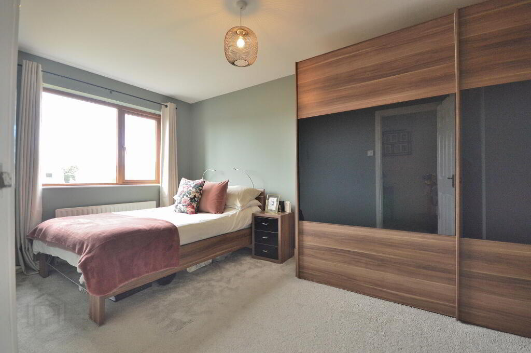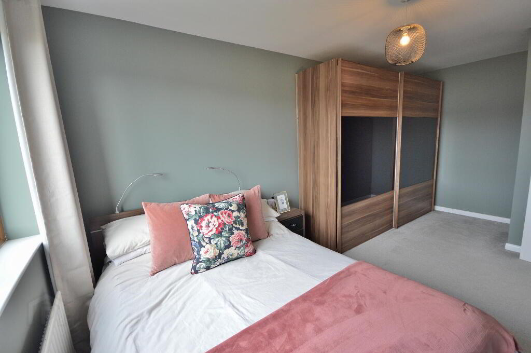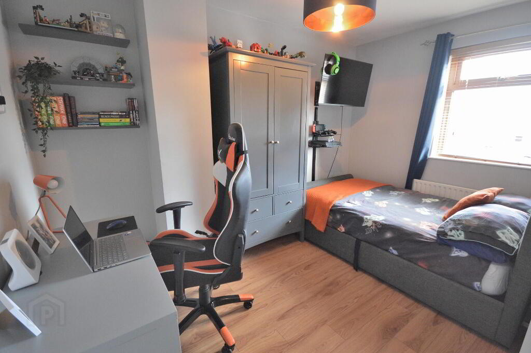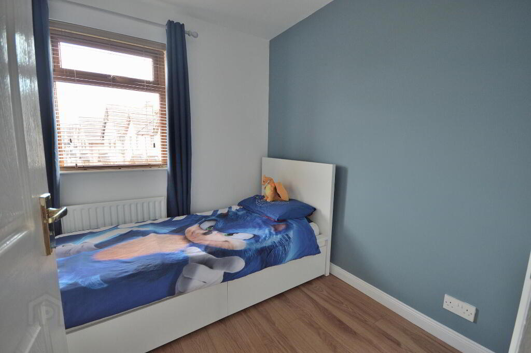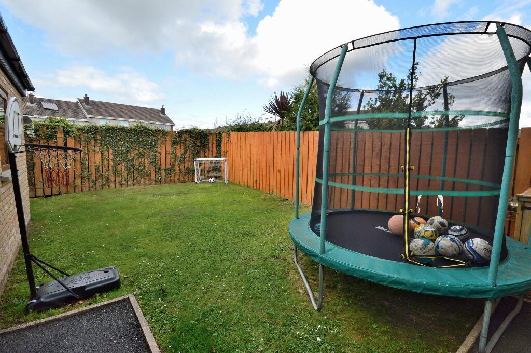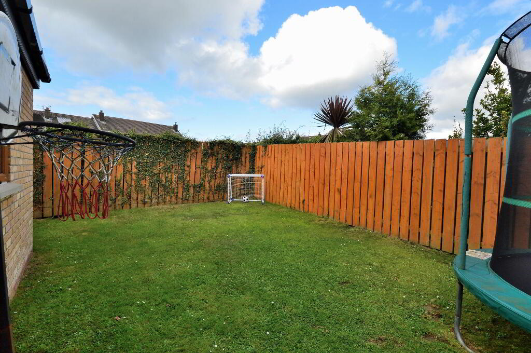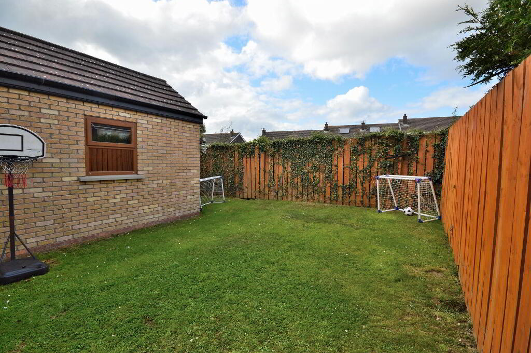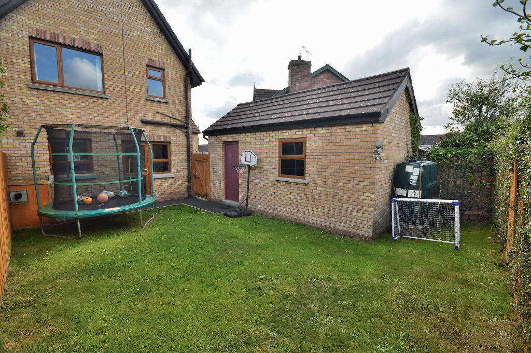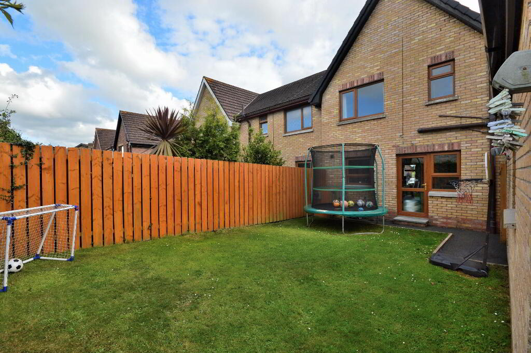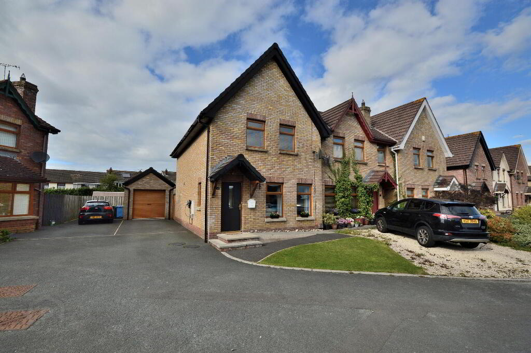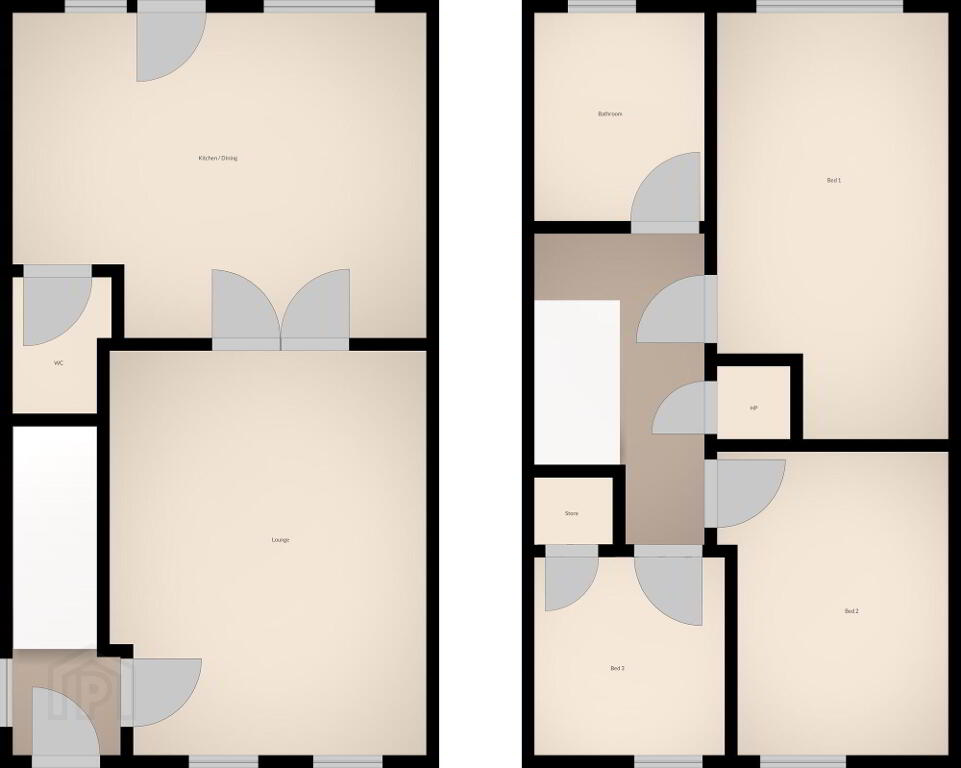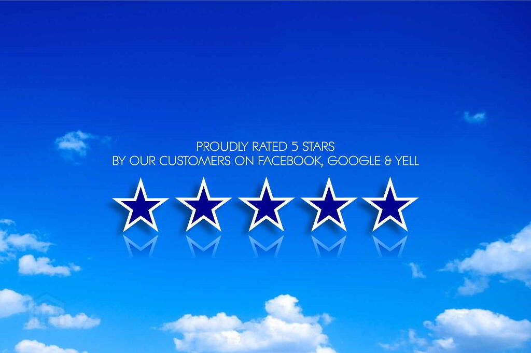
29 Stonebridge Square, Conlig, Newtownards BT23 7QU
3 Bed Semi-detached House For Sale
Sale agreed £195,000
Print additional images & map (disable to save ink)
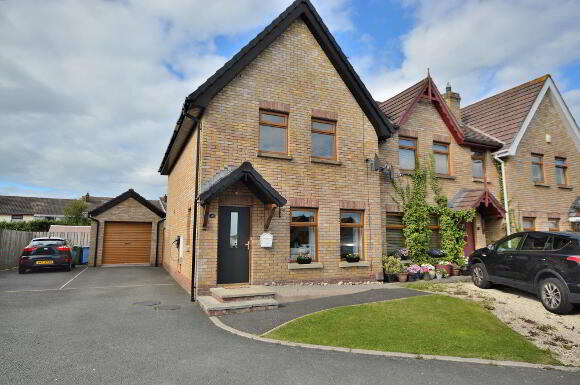
Telephone:
028 9140 4050View Online:
www.skylinerealestate.co.uk/1032059Key Information
| Address | 29 Stonebridge Square, Conlig, Newtownards |
|---|---|
| Style | Semi-detached House |
| Status | Sale agreed |
| Price | Offers around £195,000 |
| Bedrooms | 3 |
| Bathrooms | 2 |
| Receptions | 2 |
| Heating | Oil |
| EPC Rating | D59/C69 |
Features
- Modern and beautifully presented end town house
- Matching detached garage
- Prime location overlooking landscaped green area
- Three generous bedrooms
- Bright & spacious lounge with feature open fire & french doors to kitchen
- Modern fitted kitchen with dining area
- Family bathroom plus additional downstairs W/C
- Secure fence enclosed rear garden
- Offered with no onward chain
- Perfect turn-key home ideal for first time buyers and young families
Additional Information
Skyline are proud to present to the market this attractive and well-proportioned end town house. The property enjoys a highly desirable position within the popular Stonebridge development, occupying a child friendly cul-de-sac over-looking a large landscaped green area. The convenient location offers easy access to the shops and amenities of both Newtownards & Bangor, whilst providing easy commuter routes to Belfast. The home is immaculately presented throughout, with the ground floor accommodation comprising of a spacious front lounge with feature open fire, modern fitted kitchen with dining area, and a downstairs W/C. To the first floor are three generous bedrooms and a contemporary family bathroom. Externally, the property benefits from a front lawn with off street parking, and a secure fence enclosed rear lawn garden. Attractively offered with no onward chain, this impressive turn-key home will be in high demand from first time buyers and young families alike. Demand will be high therefor early viewing is essential to avoid disappointment.
Ground Floor
- HALLWAY:
- Composite wood door, laminate wood floor
- LOUNGE:
- 4.8m x 3.7m (15' 9" x 12' 2")
Feature fireplace with open fire, french doors to kitchen, Kardean luxury vinyl tiled flooring - KITCHEN WITH DINING AREA :
- 4.8m x 3.9m (15' 9" x 12' 10")
Range of high and low level units, integrated oven and hob with stainless steel extractor hood, part tiled walls, Kardean luxury vinyl tiled flooring - DOWNSTAIRS W/C
- Low flush w/c, pedestal wash hand basin, laminate wood floor, extractor fan
First Floor
- LANDING:
- Hot press with storage, attic hatch
- BEDROOM (1):
- 5.1m x 2.7m (16' 9" x 8' 10")
- BEDROOM (2):
- 3.6m x 2.7m (11' 10" x 8' 10")
Laminate wood floor - BEDROOM (3):
- 2.4m x 2.3m (7' 10" x 7' 7")
Laminate wood floor, integrated robe - BATHROOM:
- Contemporary white suite, electric shower over bath, fully tiled floor and walls, extractor fan
- DETACHED GARAGE
- 5.7m x 3.m (18' 8" x 9' 10")
Roller door, power sockets and lights, double glazed window
Outside
- Lawn and tarmac driveway to the front.
Fence enclosed lawn garden to rear, tap and light.
-
Skyline Real Estate

028 9140 4050

