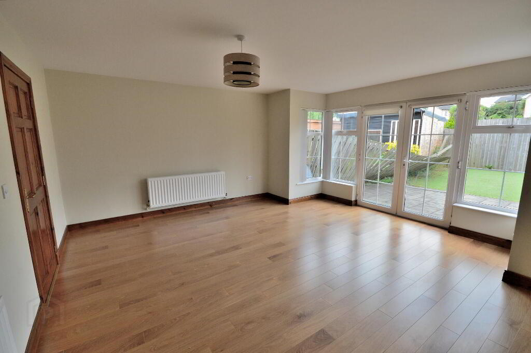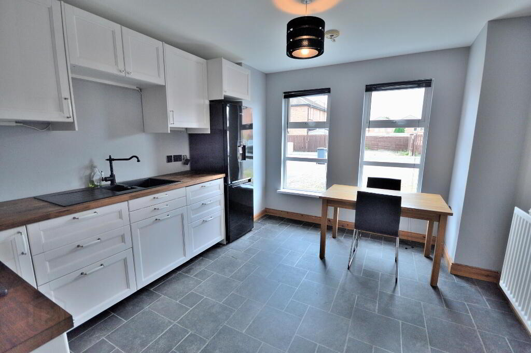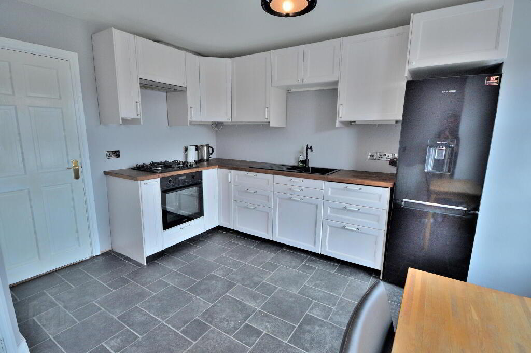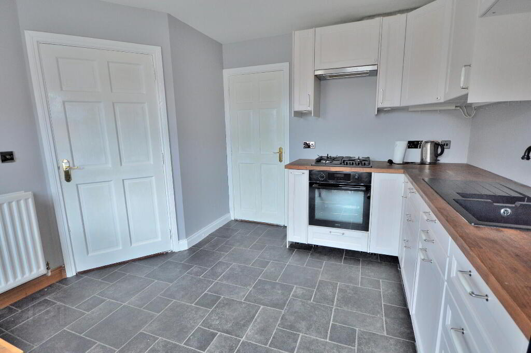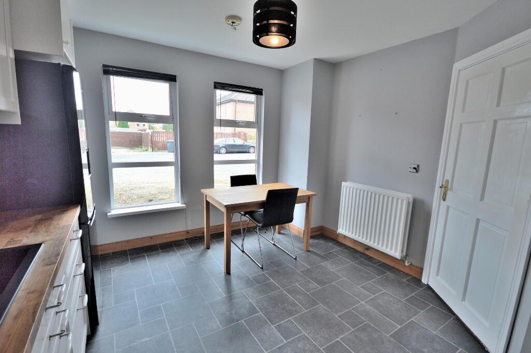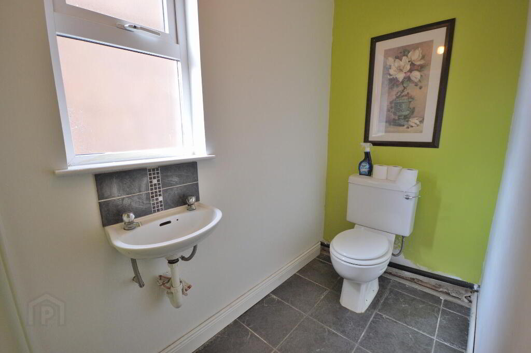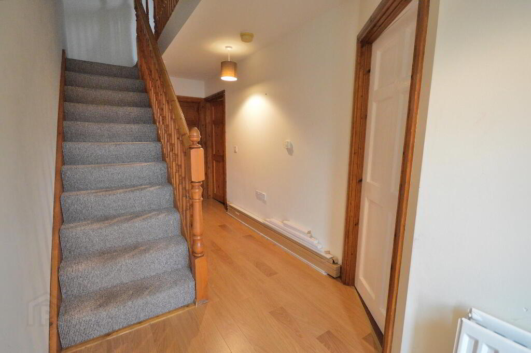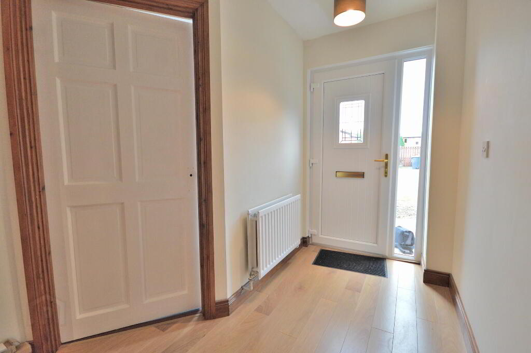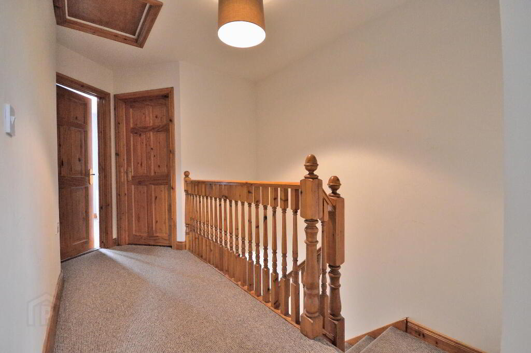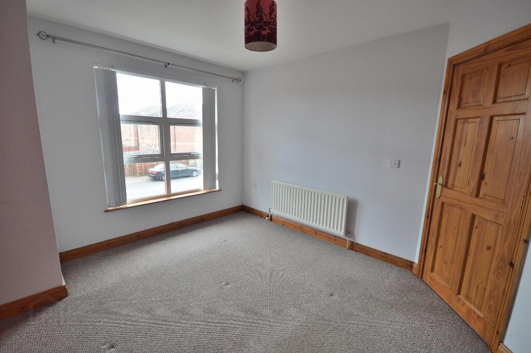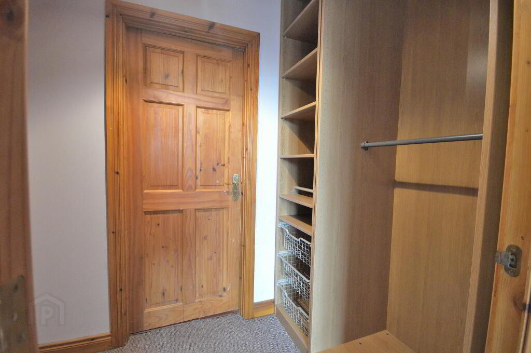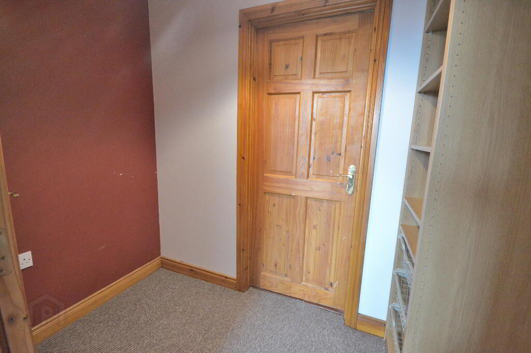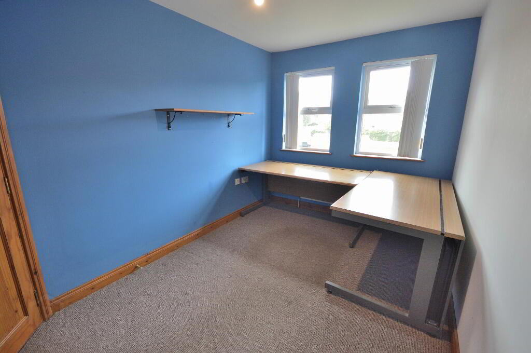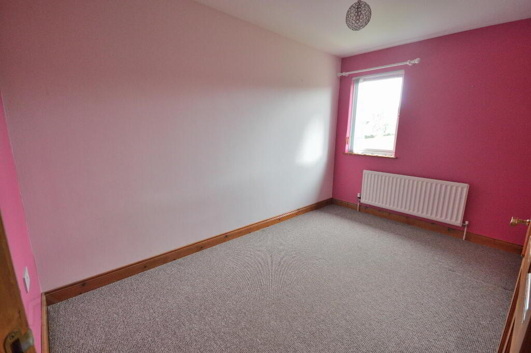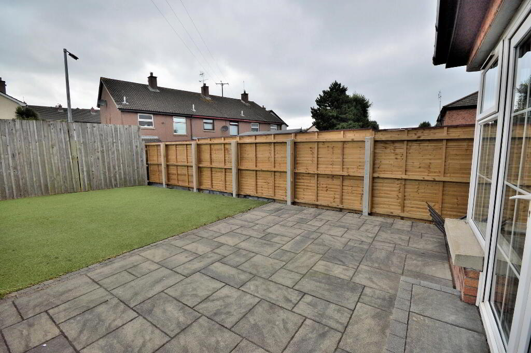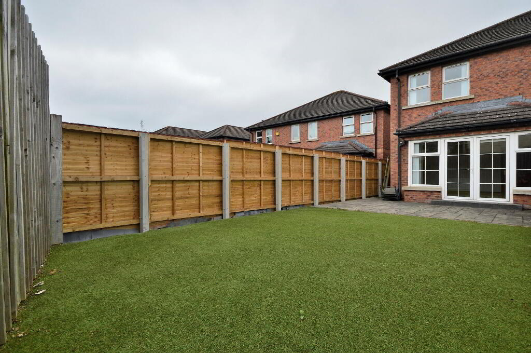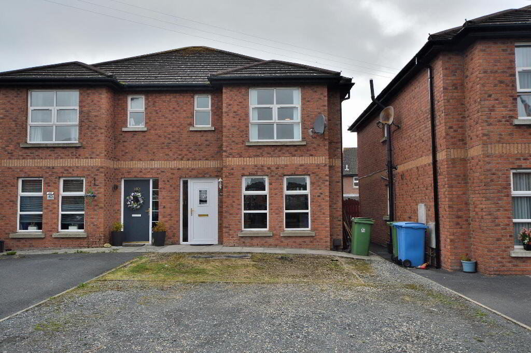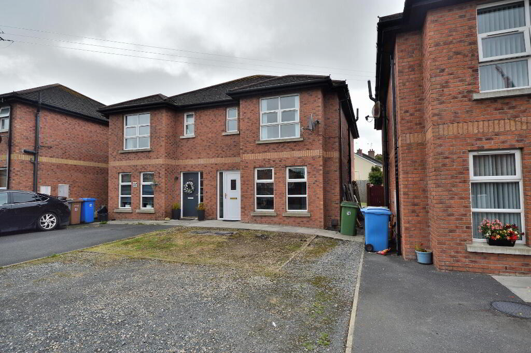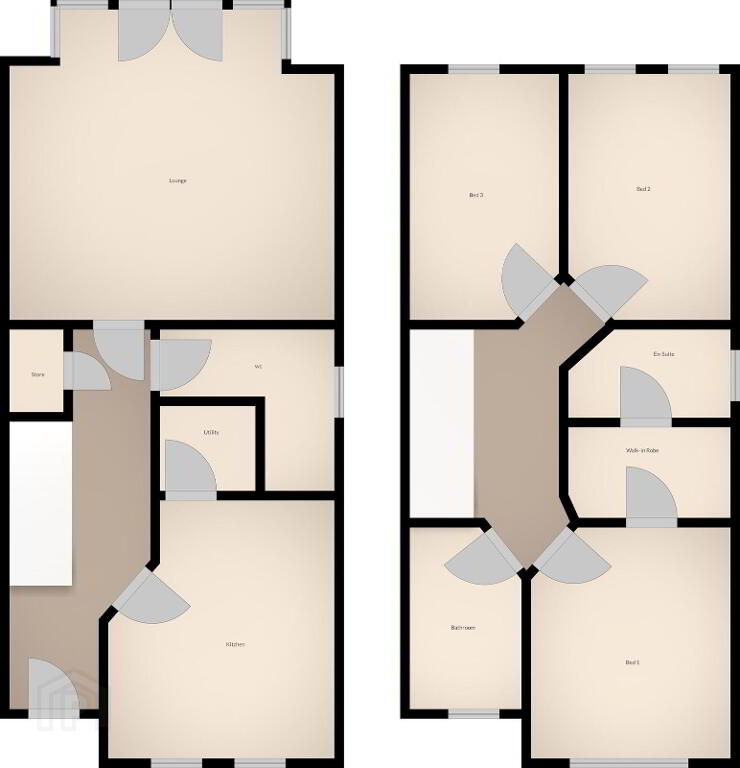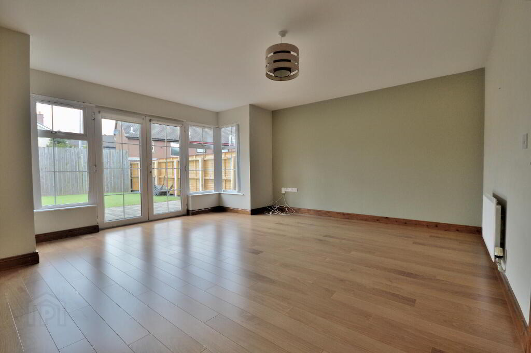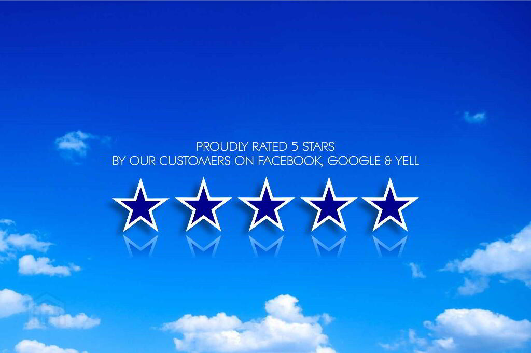
38 Balmoral Square, Bangor BT19 7XL
3 Bed Semi-detached House For Sale
Sale agreed £165,000
Print additional images & map (disable to save ink)
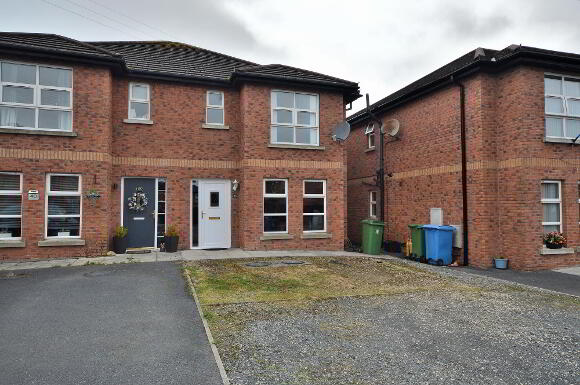
Telephone:
028 9140 4050View Online:
www.skylinerealestate.co.uk/1030525Key Information
| Address | 38 Balmoral Square, Bangor |
|---|---|
| Style | Semi-detached House |
| Status | Sale agreed |
| Price | Offers over £165,000 |
| Bedrooms | 3 |
| Bathrooms | 3 |
| Receptions | 1 |
| Heating | Gas |
Features
- Modern red brick semi detached home
- Well presented throughout
- Large bright and airy lounge with patio doors to garden
- Modern fitted kitchen with separate utility room
- Downstairs wc and cloakroom
- Three double bedrooms with master en-suite and dressing room
- Family bathroom
- Gas fired central heating and double glazing throughout
- Excellent off street parking
- Enclosed rear garden in patio and artificial lawn
- Offered with no onward chain, ready for occupation
Additional Information
Skyline are proud to present this attractive and modern red brick semi detached home. The property resides in a popular residential area convenient to Bloomfields shopping centre and commuter access to Belfast. The spacious well proportioned accommodation includes three double bedrooms with master en-suite and dressing room, lounge with patio doors to garden, modern fitted kitchen with separate utility room, family bathroom and additional downstairs wc. The property further benefits from gas fired central heating and double glazing throughout. Outside there is ample off street parking and a generous enclosed rear garden in paved patio and artificial lawn. Offered with no onward chain, this attractively priced home offers everything a first time buyer or young family could desire. Early viewing is essential to avoid disappointment.
- ENTRANCE HALL
- uPVC glazed door, laminate wood floor, cloakroom
- LOUNGE
- 5.m x 4.6m (16' 5" x 15' 1")
Bay window with patio doors to garden, laminate wood floor - KITCHEN
- 4.m x 3.5m (13' 1" x 11' 6")
High and low storage units, solid wood worktops, integrated oven and gas hob with extractor hood, dining area - UTILITY ROOM
- 1.5m x 1.3m (4' 11" x 4' 3")
Plumbed for washing machine, gas boiler - WC
- White suite, extractor fan
- LANDING
- Attic hatch
- BATHROOM
- White suite, extractor fan
- BEDROOM 1
- 3.5m x 3.1m (11' 6" x 10' 2")
- DRESSING ROOM
- 2.5m x 1.4m (8' 2" x 4' 7")
- EN-SUITE
- White suite, shower cubicle with mains power unit, extractor fan
- BEDROOM 2
- 3.8m x 2.5m (12' 6" x 8' 2")
- BEDROOM 3
- 3.1m x 2.4m (10' 2" x 7' 10")
- OUTSIDE
- Pebble stone driveway to front for up to four cars.
Enclosed garden to rear in paved patio and artificial lawn with tap and light
-
Skyline Real Estate

028 9140 4050

