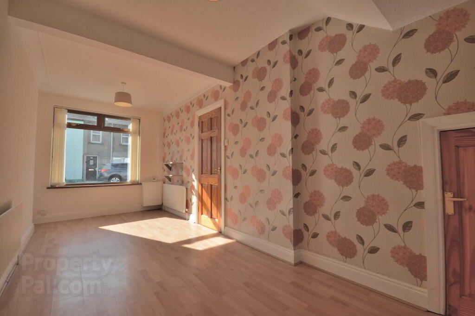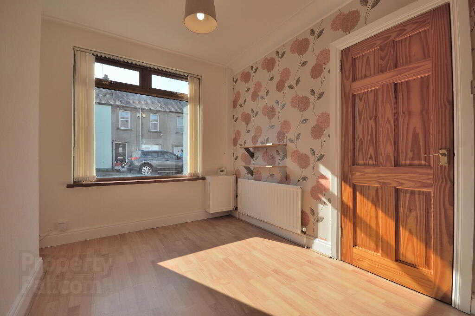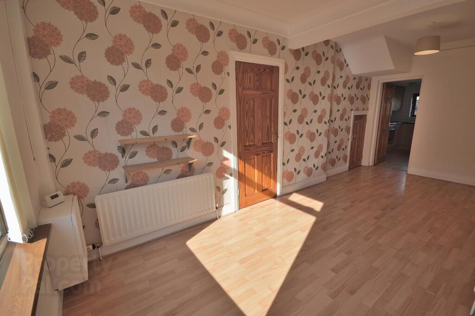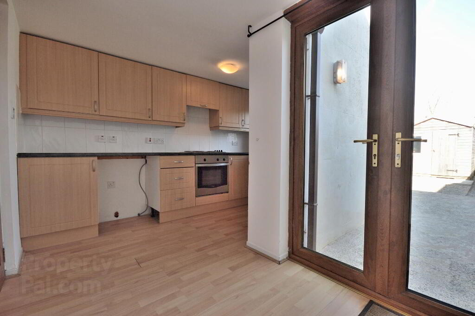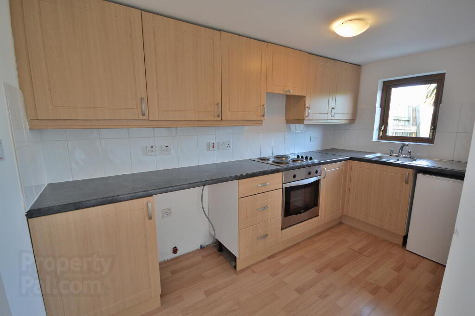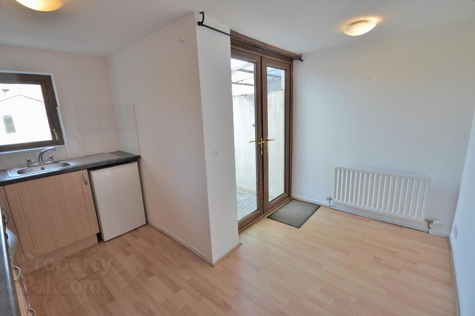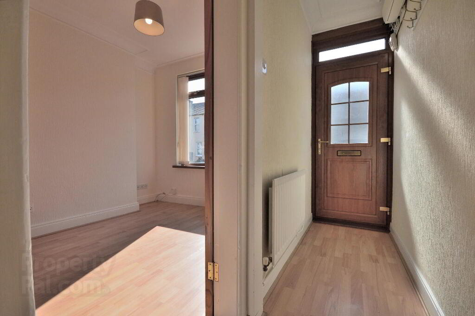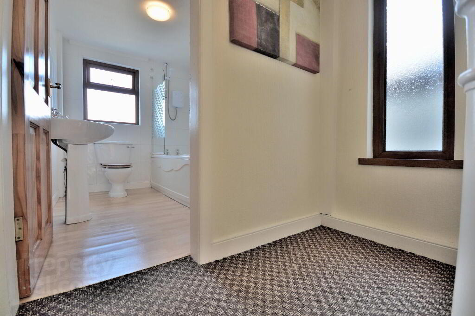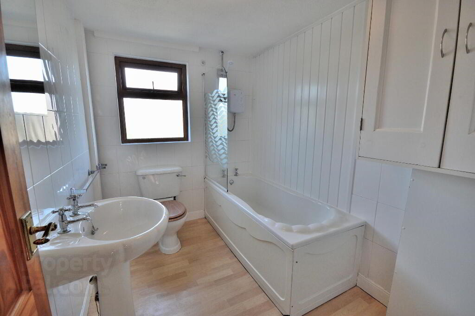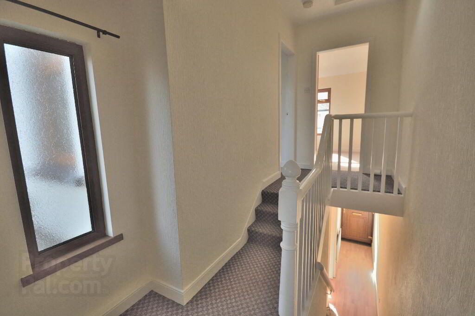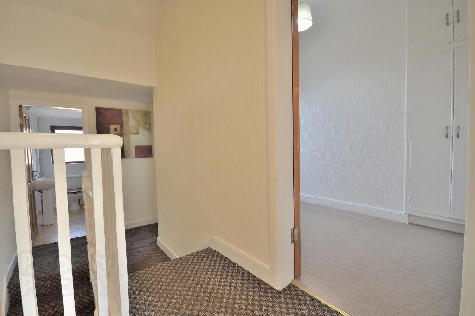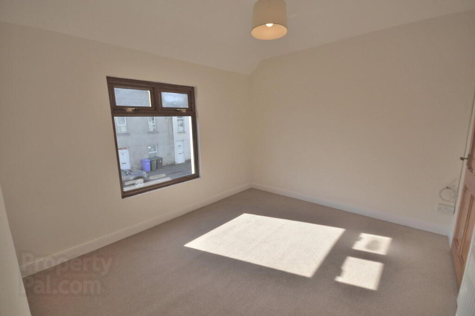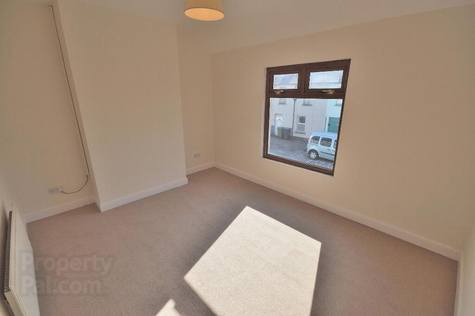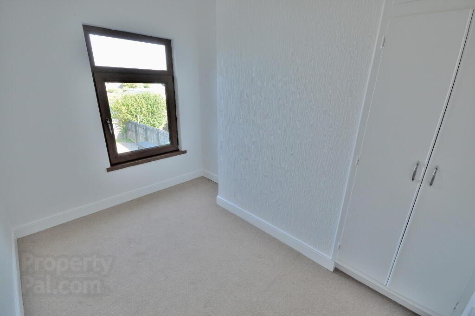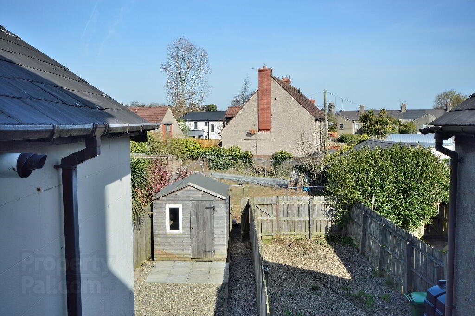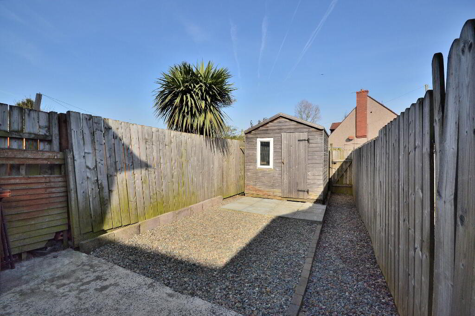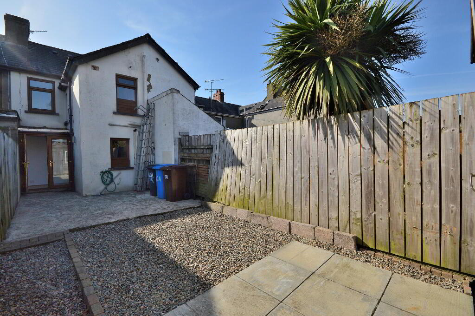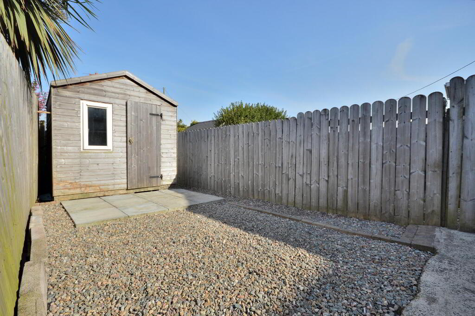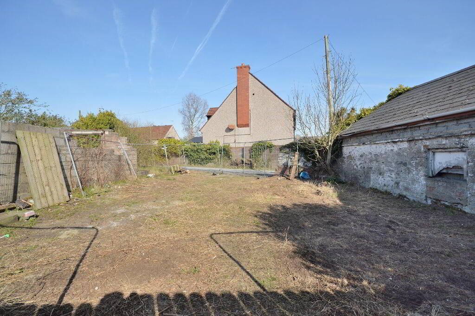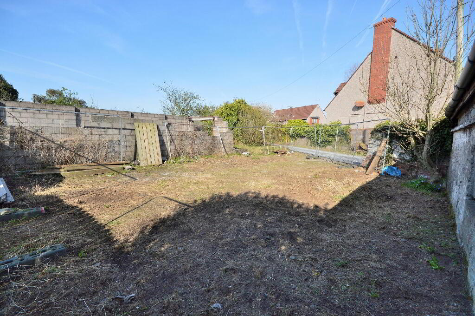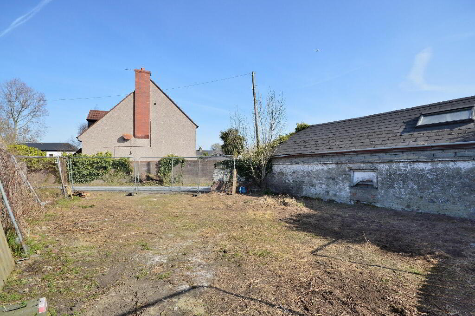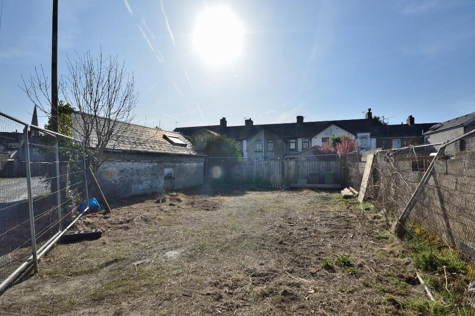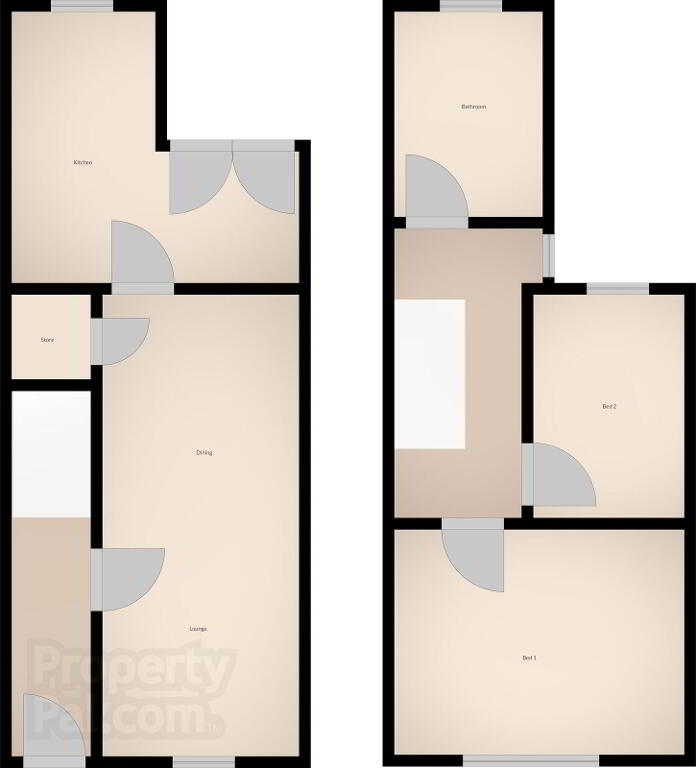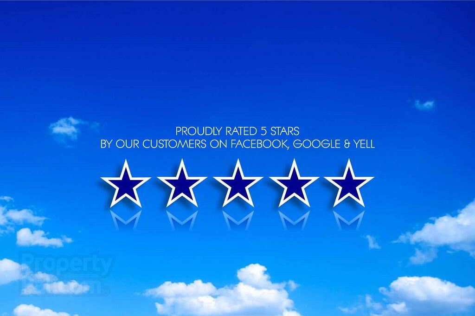
42a Church Street, Bangor BT20 3HY
2 Bed Mid-terrace House For Sale
Sale agreed £119,950
Print additional images & map (disable to save ink)
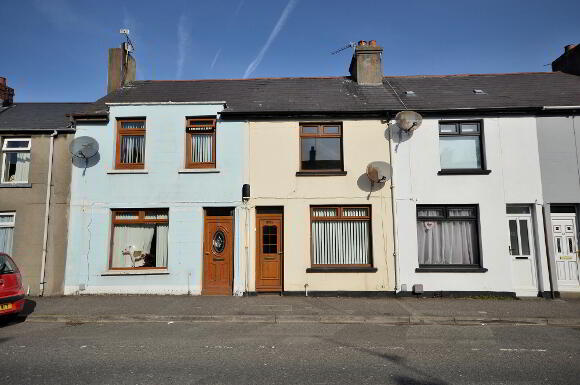
Telephone:
028 9140 4050View Online:
www.skylinerealestate.co.uk/1009615Key Information
| Address | 42a Church Street, Bangor |
|---|---|
| Style | Mid-terrace House |
| Status | Sale agreed |
| Price | Price from £119,950 |
| Bedrooms | 2 |
| Bathrooms | 1 |
| Receptions | 1 |
| Heating | Gas |
Features
- Attractive and well presented mid terrace home
- Convenient location on the edge of Bangor City Centre
- Walking distance to a wide range of nearby amenities including transport links
- Two bedrooms
- Open plan lounge / dining
- Fitted kitchen with patio doors to garden
- Contemporary bathroom
- Modern double glazing and electrics
- Gas fired central heating
- Fence enclosed yard to rear with private south facing aspect, timber shed and bin access
- Further extensive plot to rear included
- Potential to add further garden / off street parking / garage / workshop / permanent structure etc subject to planning approvals
- Offered with no onward chain
- Ideal property for first time buyers, investors and developers alike
Additional Information
Skyline are delighted to present this attractive and well maintained mid terrace home. Situated in a highly convenient edge of City Centre location, the property offers walking distance access to a wide range of shops, amenities and transport links. Internally, the property briefly comprises lounge with dining area, kitchen, bathroom and two bedrooms. Further benefits include gas fired central heating and modern double glazing and electrics. Outside there is a low maintenance fence enclosed garden to rear with private south facing aspect, timber shed and bin access. Included further beyond this is to the rear is an additional plot which may serve a multitude of uses including extensive gardens, off street parking / outhouse / office, garage / workshop or other permanent structure including residential subject to necessary planning approvals. This affordable chain free home will have wide appeal amongst a range of buyers and early viewing is therefore essential to avoid disappointment.
- ENTRANCE HALL
- uPVC glazed door, laminate wood floor
- LOUNGE / DINING
- 5.9m x 2.5m (19' 4" x 8' 2")
Laminate wood floor, under stair storage - KITCHEN
- 3.5m x 3.6m (11' 6" x 11' 10")
Fitted kitchen with high and low level storage units, integrated oven and hob with extractor hood, laminate wood floor, part tiled walls, patio doors to garden
First Floor
- LANDING
- Double glazed window, attic hatch
- BATHROOM
- White suite, tiled walls, electric shower over bath, attic hatch
- BEDROOM 1
- 3.7m x 2.9m (12' 2" x 9' 6")
- BEDROOM 2
- 2.8m x 2.1m (9' 2" x 6' 11")
Integrated storage - OUTSIDE
- South facing fence enclosed paved yard to rear pebble stone with timber shed and bin access. Further plot to rear with potential for off street parking / further garden or addition of permanent structure such as garage / workshop / garden house subject to appropriate planning approvals.
-
Skyline Real Estate

028 9140 4050

