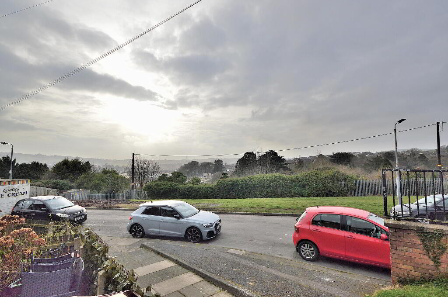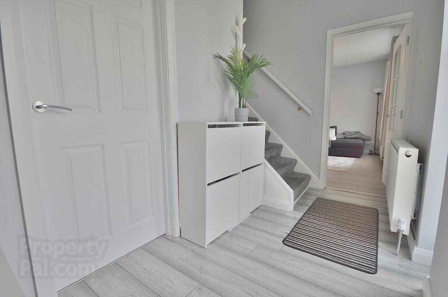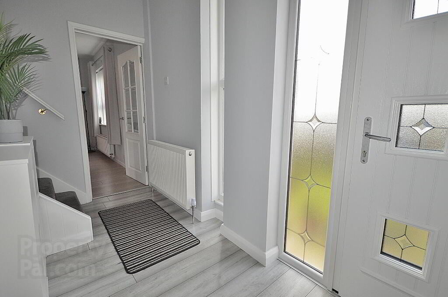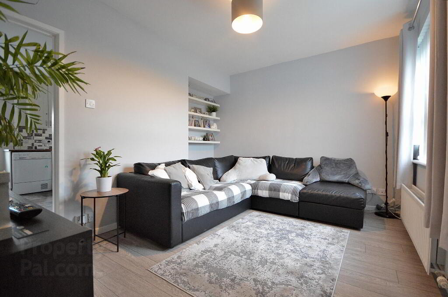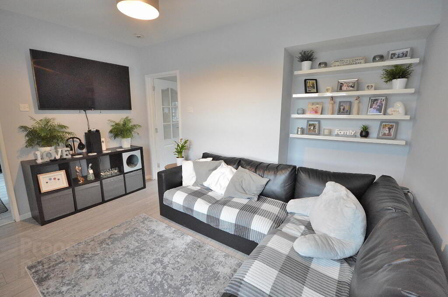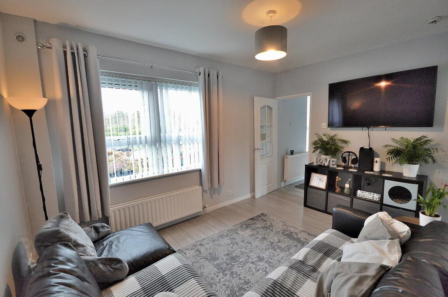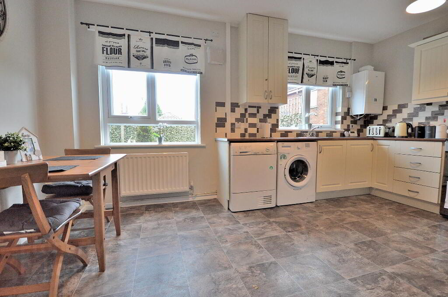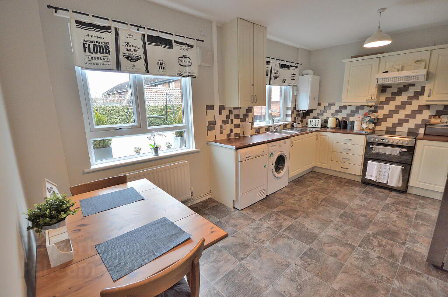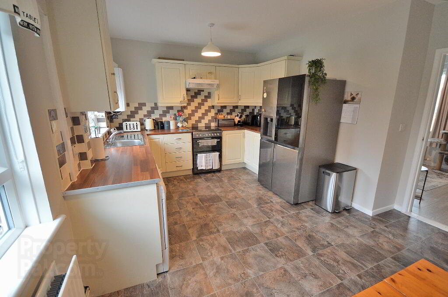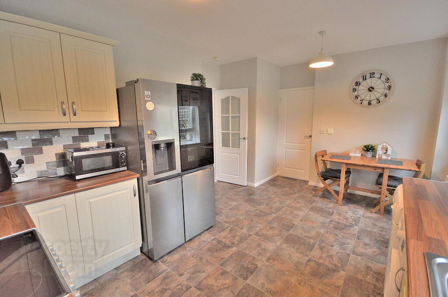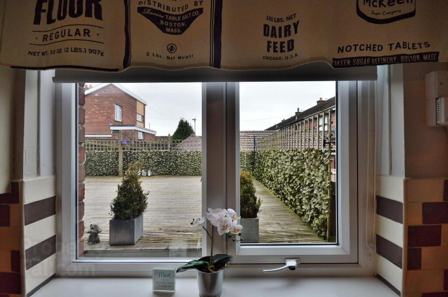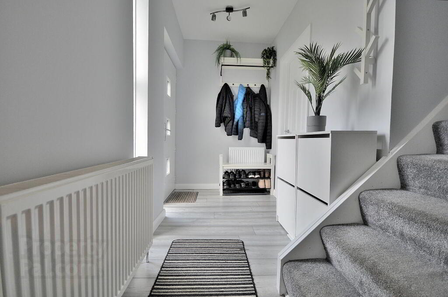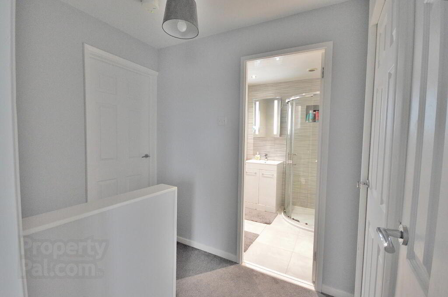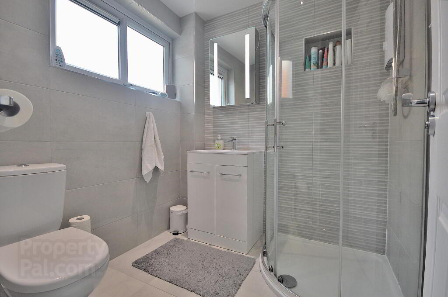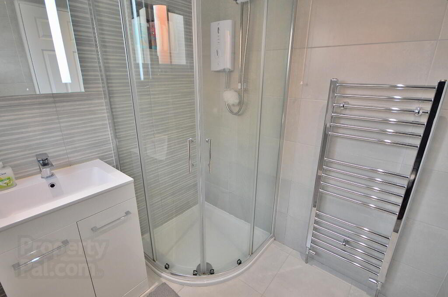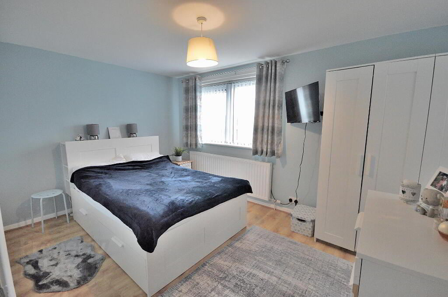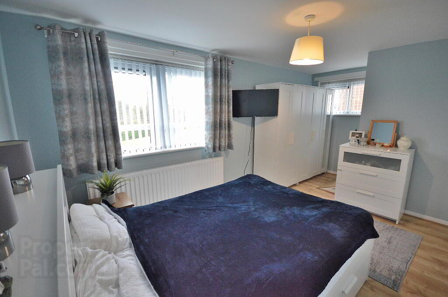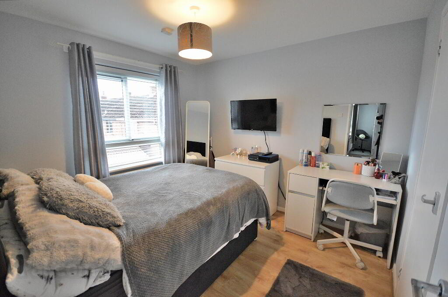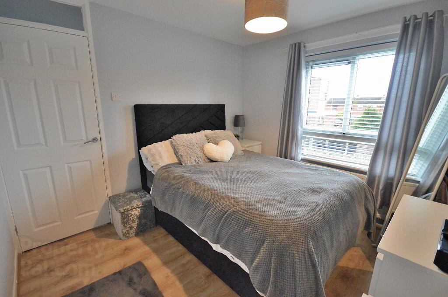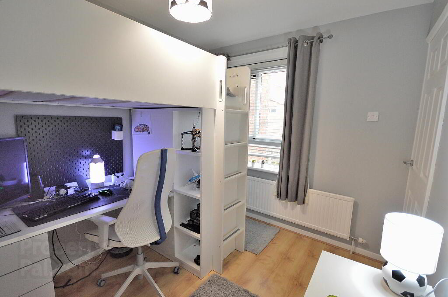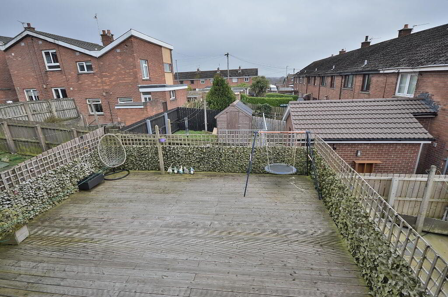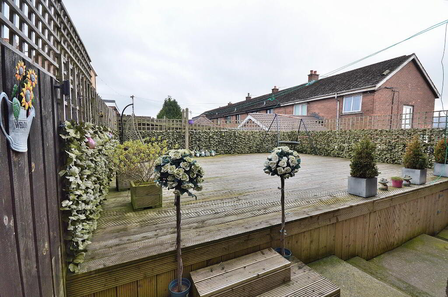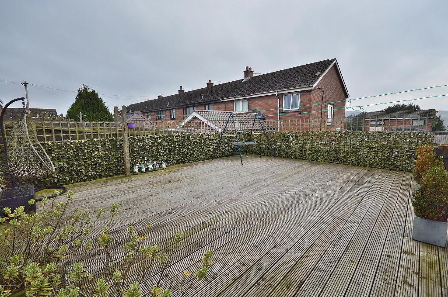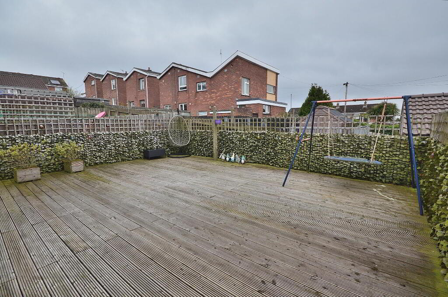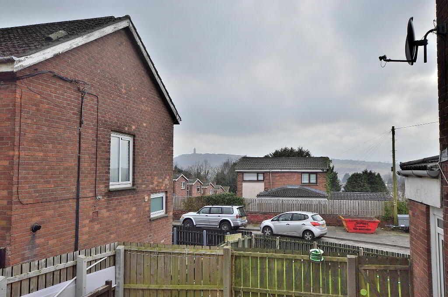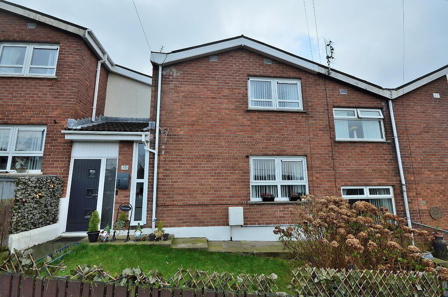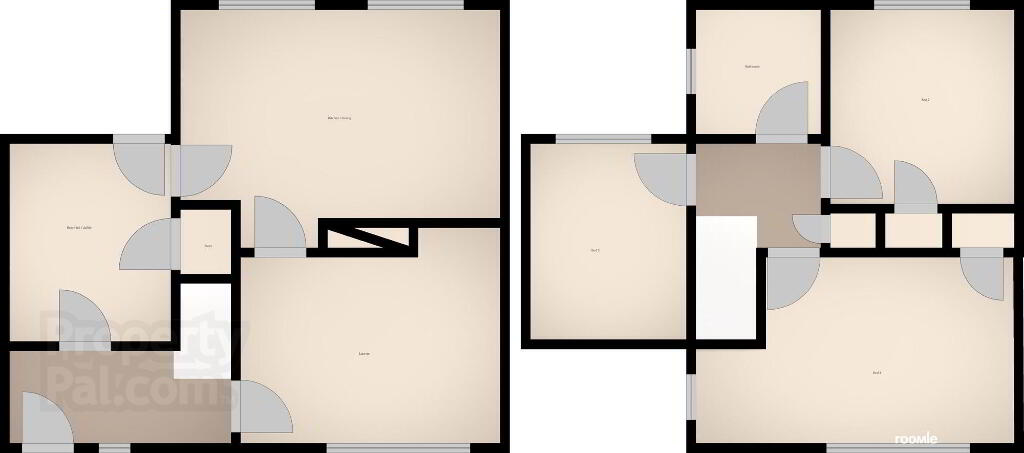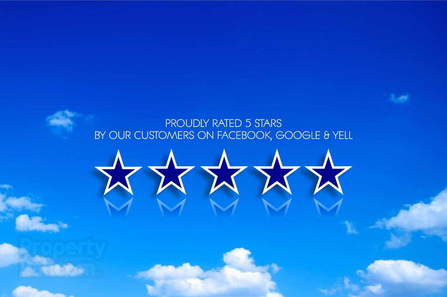
15 Elm Drive, Newtownards BT23 4HF
3 Bed Terrace House For Sale
Sale agreed £134,950
Print additional images & map (disable to save ink)
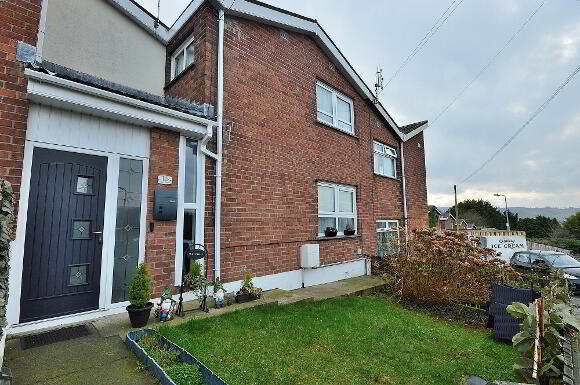
Telephone:
028 9140 4050View Online:
www.skylinerealestate.co.uk/1001495Key Information
| Address | 15 Elm Drive, Newtownards |
|---|---|
| Style | Terrace House |
| Status | Sale agreed |
| Price | Price from £134,950 |
| Bedrooms | 3 |
| Bathrooms | 1 |
| Receptions | 2 |
| Heating | Gas |
| EPC Rating | C70/C74 |
Features
- Immaculately presented mid terrace home in popular and highly established residential area
- Prime elevated position with open woodland aspect to front and views of Scrabo Tower to rear
- Convenient to Newtownards town centre and nearby schools
- Fully modernised throughout to a high standard
- Three generous bedrooms with integrated storage
- Bright airy lounge
- Open plan kitchen with dining area
- Large rear hallway with potential for multiple uses
- Contemporary fully tiled shower room
- Well presented fence enclosed gardens to front and rear
- Excellent on-street parking to front
- Excellent storage, gas fired central heating and double glazing throughout
- Fully turn key home with nothing to do but move in and enjoy
- Affordably priced for first time buyers, families and investors alike
Additional Information
Skyline are proud to present this stunning mid terrace home which is surely the best of its type in the area. Residing within a popular and highly established location, this home offers close proximity to nearby schools and the many facilities of Newtownards Town Centre. Additionally, the property enjoys an elevated position offering a beautiful open woodland aspect to front and views of Scrabo Tower to the rear. Internally, this fully modernised home is finished to a high standard throughout. The bright and airy accommodation briefly comprises lounge, open plan kitchen / dining, bathroom and three bedrooms. In addition, a large rear hallway can serve multiple uses depending on the owners requirements. The property further benefits from excellent storage, gas fired central heating and modern double glazing throughout. Outside, there is a fence enclosed lawn garden top front with excellent on-street parking. To the rear is a large fence enclosed garden in timber decking with storage space below. This stunning turn-key home requires nothing further to do than move in and enjoy. Affordably priced to suit a wide range of suitors including first time buyers, families and investors alike. We expect strong demand and therefor early viewing is essential to avoid disappointment.
- ENTRANCE HALL
- Composite wood door with glazed side panel, laminate wood floor
- LOUNGE
- 4.m x 3.3m (13' 1" x 10' 10")
Laminate wood floor - KITCHEN / DINING
- 4.8m x 3.2m (15' 9" x 10' 6")
Excellent range of high and low storage units with complimentary worktops, part tiled walls - REAR HALL / UTILITY
- 3.m x 2.4m (9' 10" x 7' 10")
Laminate wood floor, store cupboard, uPVC door to garden
First Floor
- LANDING
- Store cupboard
- BATHROOM
- White suite, shower cubicle with electric power unit, fully tiled floor and walls, PVC ceiling with recessed spot lights, chrome towel rack radiator, extractor fan
- BEDROOM 1
- 5.m x 2.9m (16' 5" x 9' 6")
Laminate wood floor, integrated robe - BEDROOM 2
- 3.m x 2.8m (9' 10" x 9' 2")
Laminate wood floor, integrated robe - BEDROOM 3
- 3.m x 2.4m (9' 10" x 7' 10")
Laminate wood floor - OUTSIDE
- Fence enclosed garden to front with elevated open aspect.
Fence enclosed garden to rear in timber decking with storage space under, tap and light
-
Skyline Real Estate

028 9140 4050

