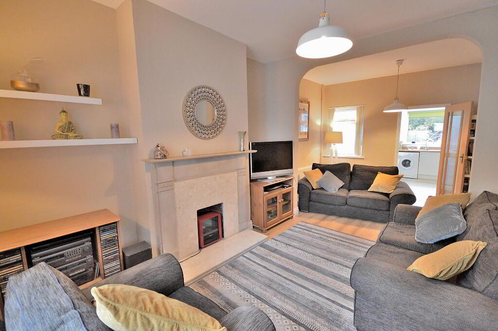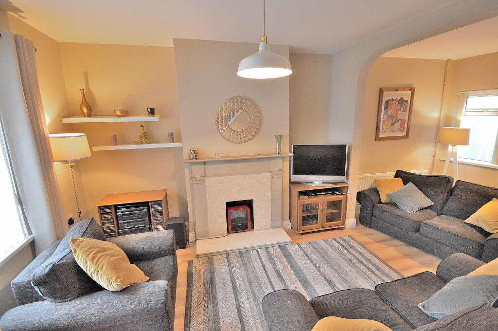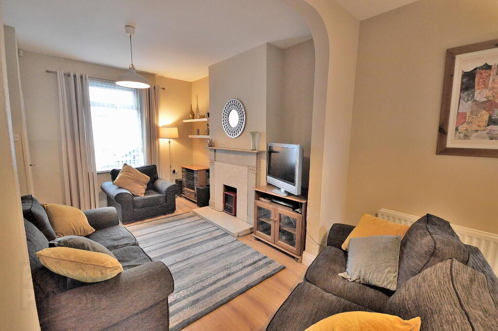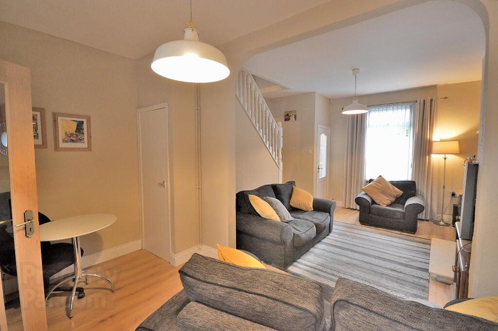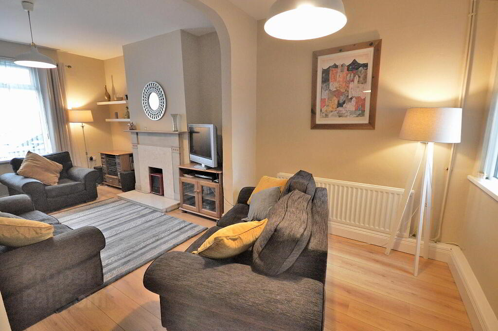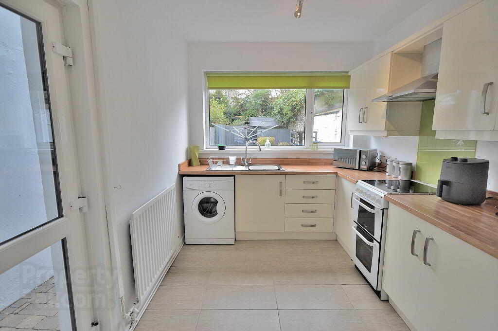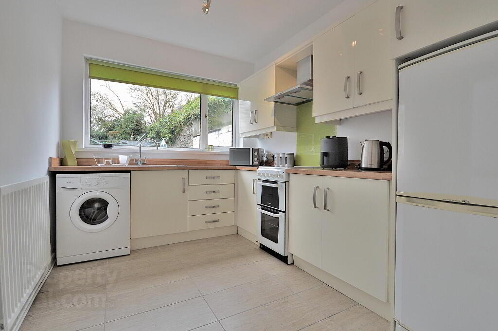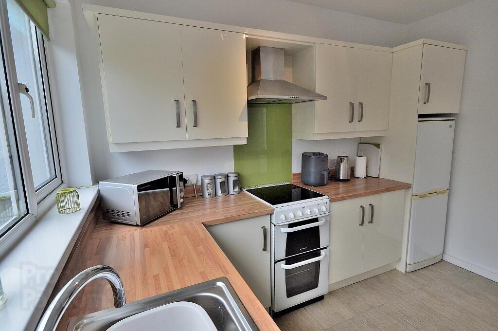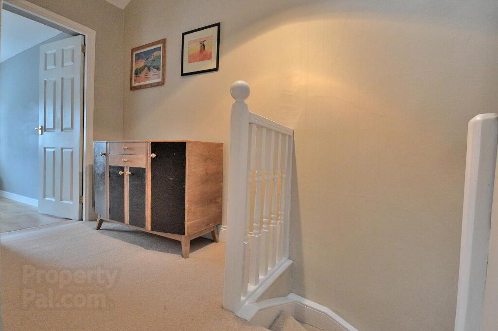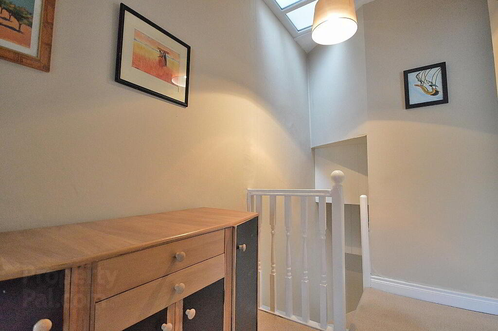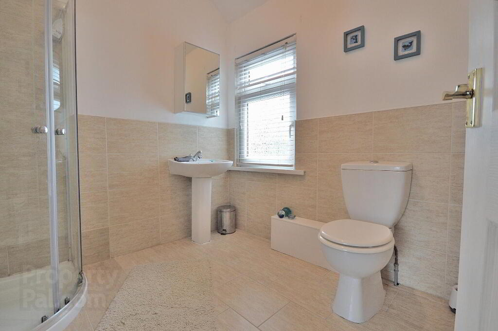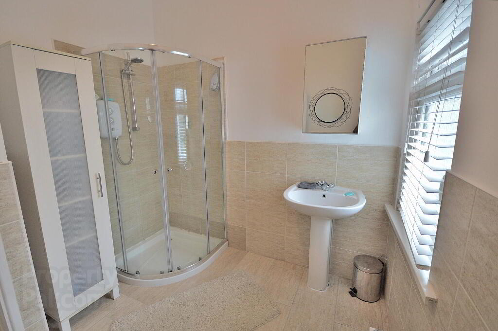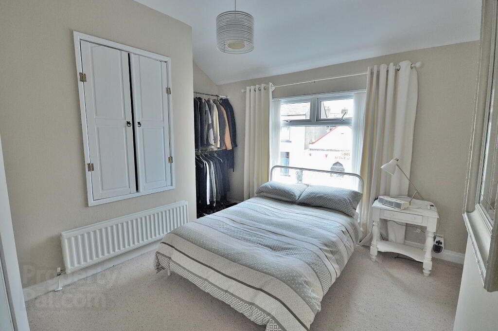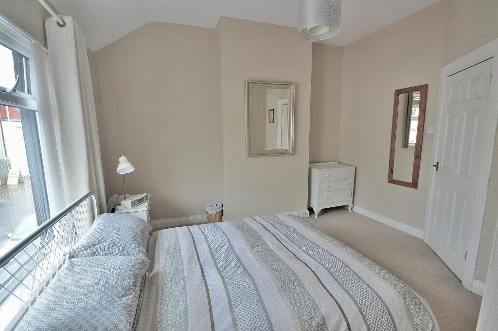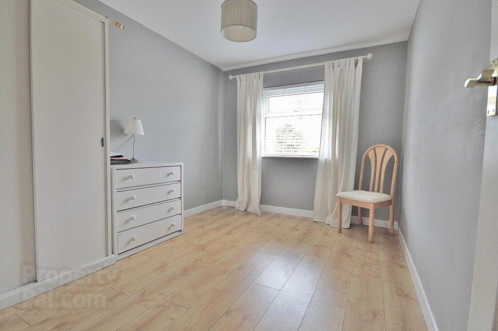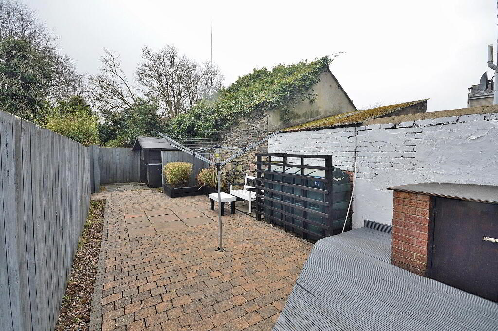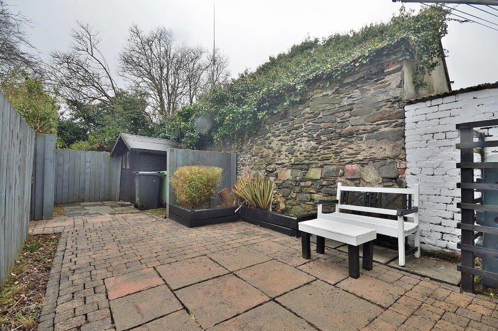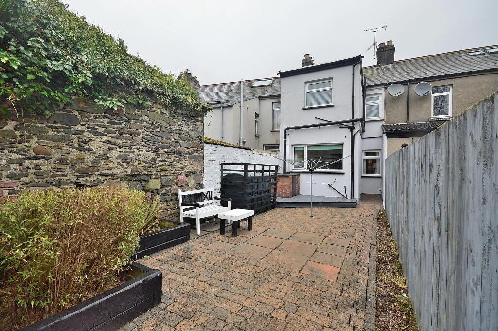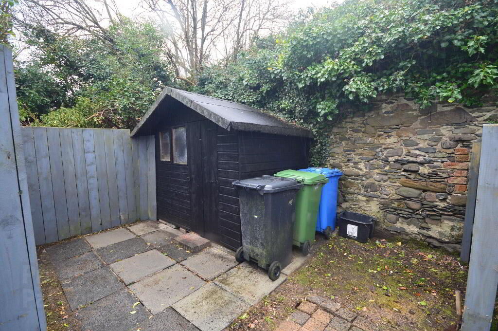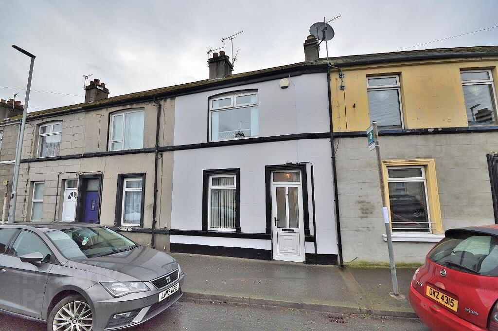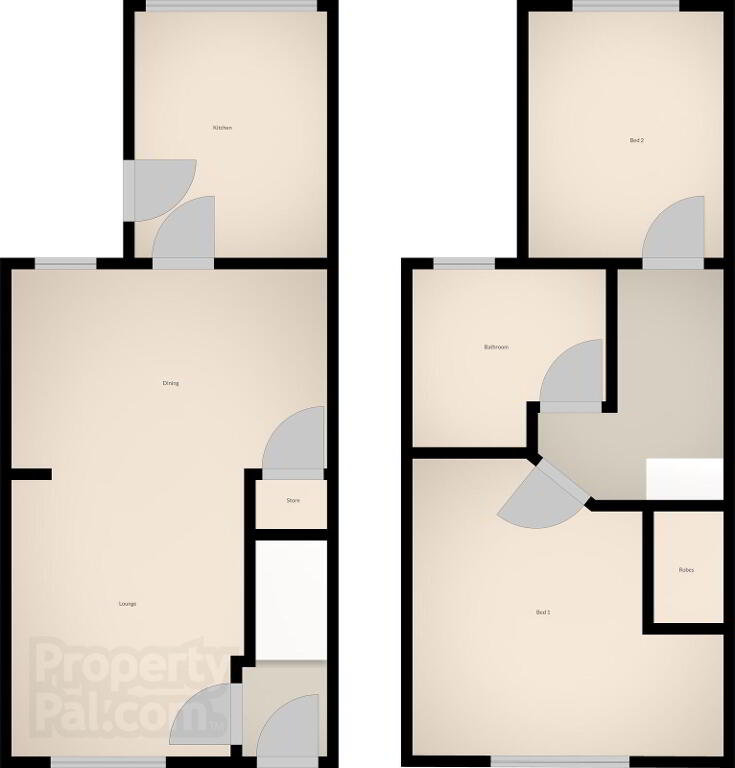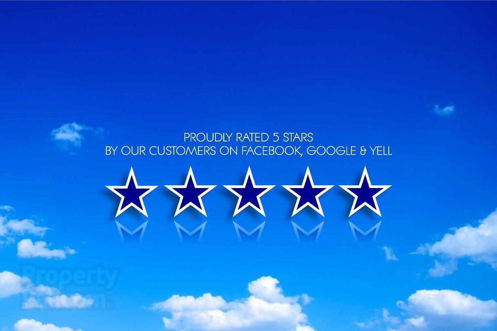
17 Church Street, Bangor BT20 3HX
2 Bed Terrace House For Sale
Sale agreed £124,950
Print additional images & map (disable to save ink)
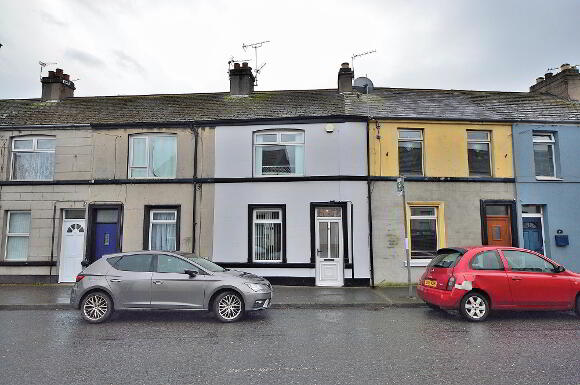
Telephone:
028 9140 4050View Online:
www.skylinerealestate.co.uk/1001399Key Information
| Address | 17 Church Street, Bangor |
|---|---|
| Style | Terrace House |
| Status | Sale agreed |
| Price | Offers around £124,950 |
| Bedrooms | 2 |
| Bathrooms | 1 |
| Receptions | 1 |
| Heating | Oil |
Features
- Beautifully presented mid terrace home
- Highly convenient edge of town centre location
- Walking distance to shops, amenities and transport links
- Two generous double bedrooms
- Bright and spacious open plan lounge with dining area
- Fitted shaker style kitchen
- First floor landing with high ceiling and roof light
- Contemporary shower room
- Fence enclosed landscaped rear garden in decorative pavior brick and decking
- Offered with no onward chain
- Perfect for first time buyers, downsizers and investors alike
Additional Information
Skyline are proud to offer this attractive and beautifully presented mid terrace home. Situated in a sought after and highly convenient location on the edge of town, the property offers walking distance access to the many shops, amenities and transport links of Bangor City Centre. The bright and airy two bedroom accommodation includes open plan lounge with dining area, kitchen and a contemporary shower room. The property further benefits from oil fired central heating and double glazing throughout. Outside, to the rear is a large fence enclosed garden which has been tastefully landscaped in decorative pavior brick and timber decking with garden shed and outside tap. This desirable starter home is affordably priced to suit first time buyers, downsizers and investors alike. Offered with no onward chain, early viewing is essential.
- ENTRANCE PORCH
- uPVC glazed door, laminate wood floor
- LOUNGE / DINING
- 6.3m x 4.1m (20' 8" x 13' 5")
Open plan layout, laminate wood floor, open fire, under stair storage - KITCHEN
- 3.2m x 2.5m (10' 6" x 8' 2")
Range of high and low storage units with complimentary worktops, tiled floor, uPVC door to garden
First Floor
- LANDING
- Attic, roof light
- BATHROOM
- White suite, shower cubicle with electric power unit, tiled floor, part tiled walls
- BEDROOM 1
- 4.1m x 3.8m (13' 5" x 12' 6")
Integrated robe - BEDROOM 2
- 3.2m x 2.5m (10' 6" x 8' 2")
Laminate wood floor - OUTSIDE
- Fence enclosed garden in paviour brick and decking, timber shed, tap
-
Skyline Real Estate

028 9140 4050

