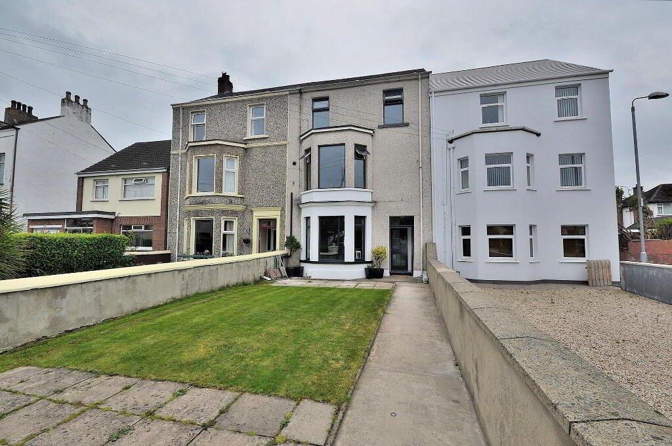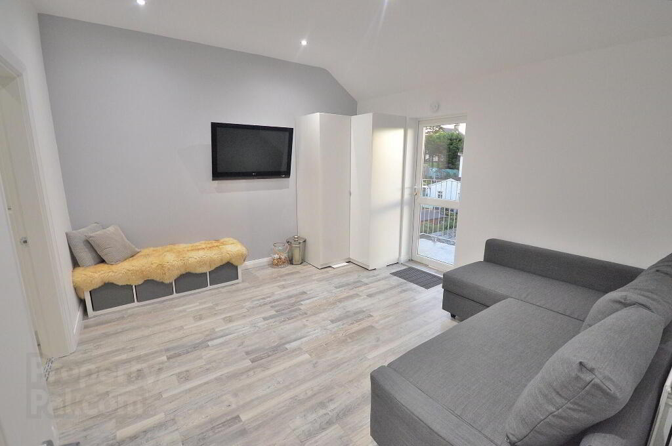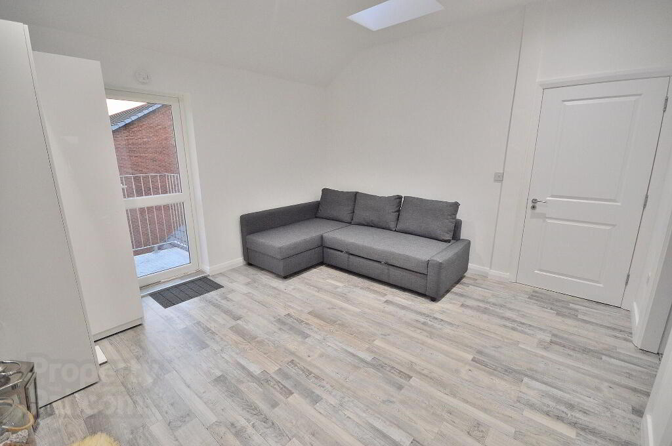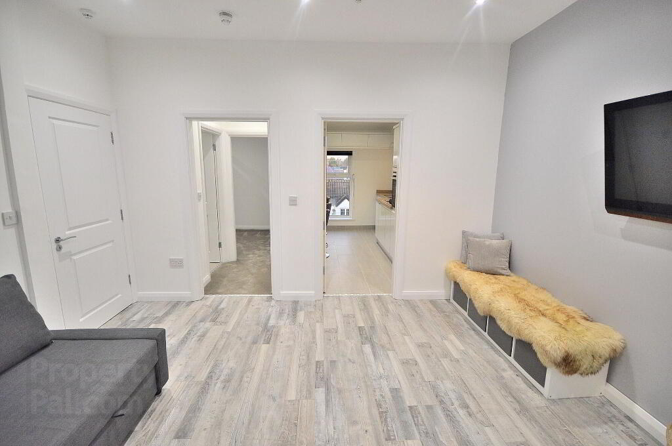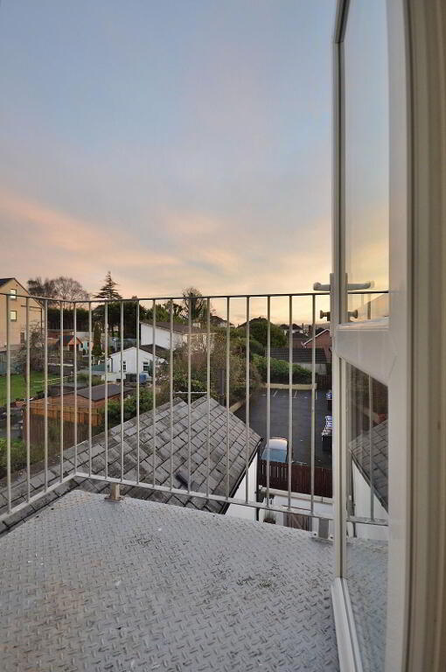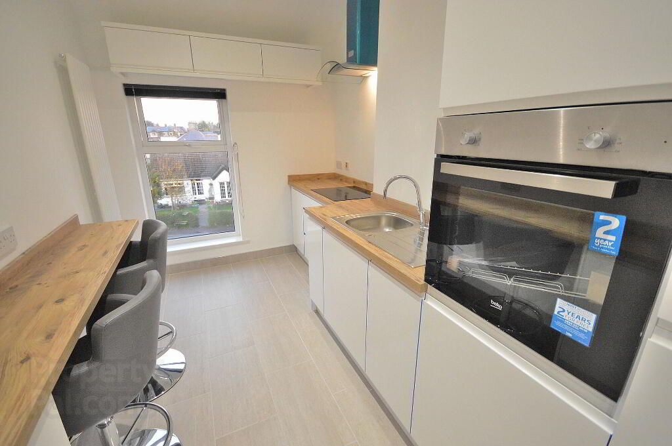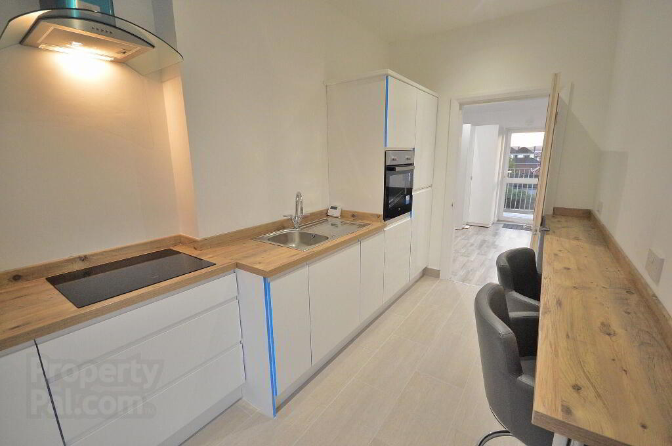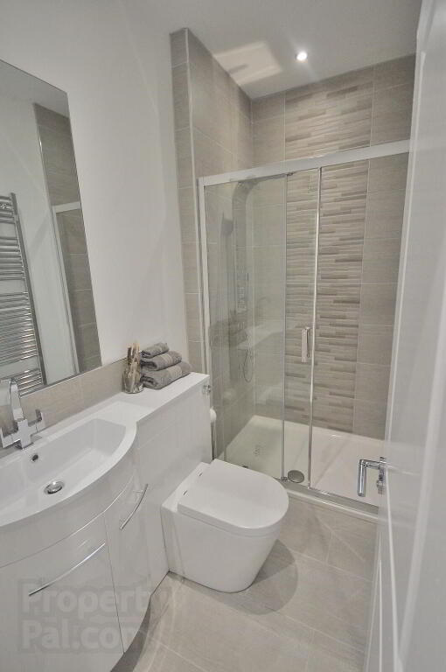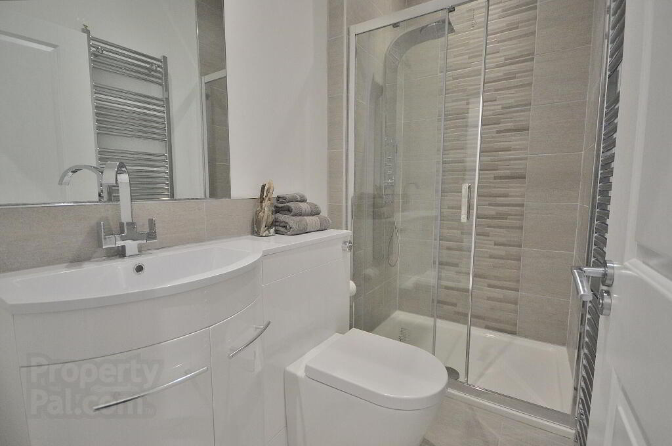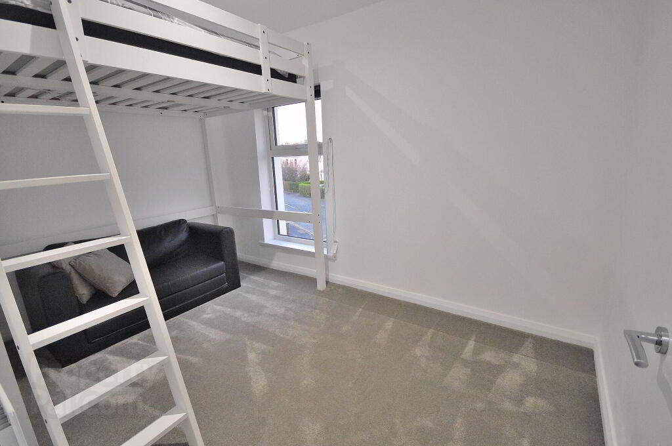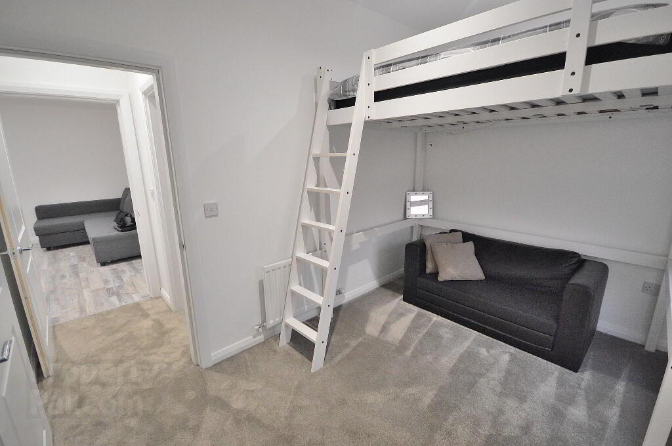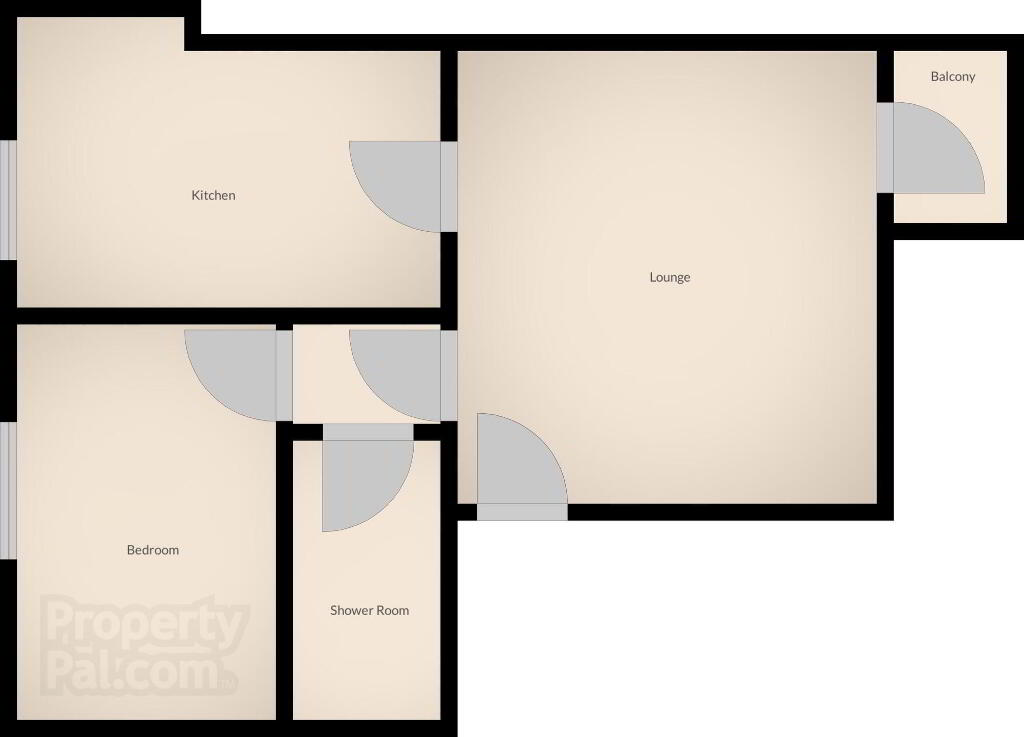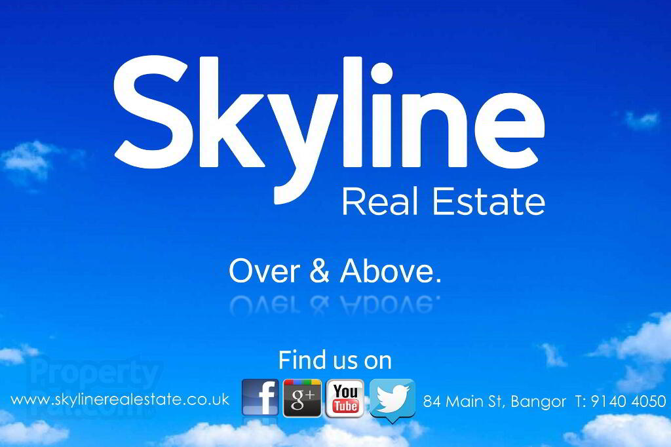This site uses cookies to store information on your computer
Read more
Key Information
| Address | Apt 3, 73 Brunswick Road, Bangor |
|---|---|
| Style | Apartment |
| Status | Sold |
| Bedrooms | 1 |
| Receptions | 1 |
| Heating | Gas |
| EPC Rating | C80/C80 |
Features
- Immaculate second floor apartment
- Newly refurbished to a high standard throughout
- Desirable location within walking distance to Town Centre & Bangor West
- Spacious lounge with balcony
- Luxury fitted kitchen with integrated appliances
- Contemporary shower room with luxury shower unit
- Gas heating / double glazed
- No onward chain
Additional Information
Skyline are delighted to announce the release to this luxury newly refurbished second floor apartment. The property is conveniently located in a desirable area offering walking distance access to the extensive facilities of both Bangor Town Centre and Bangor West. The tastefully decorated and beautifully appointed accommodation includes a bright lounge with balcony, modern fitted kitchen with integrated appliances, contemprary shower room and a double bedroom. The property benefits from gas fired central heating and double glazing throughout. This desirable modern apartment will have wide appeal amongst downsizers, investors, young professionals and first time buyers alike. The unit is offered chain free. Enquire today for details and viewings.
- LOUNGE
- 4.m x 3.7m (13' 1" x 12' 2")
Laminate wood floor, recessed spot lights, sky light, uPVC glazed door to balcony with light, - KITCHEN
- 3.9m x 2.3m (12' 10" x 7' 7")
High gloss storage units, roll edge laminate worktop, chrome stainless steel sink with mixer tap, integrated oven and ceramic hob with stainless steel extractor hood, breakfast bar, tiled floor, recessed spot lights - SHOWER ROOM
- Shower cubicle with luxury waterfall shower head and massage jets, low flush wc, sink with storage and back lit vanity mirror, chrome towel rack radiator, tiled floor, part tiled walls, recessed spot lights, extractor fan
- BEDROOM 1
- 3.5m x 2.3m (11' 6" x 7' 7")
Recessed spot lights
Need some more information?
Fill in your details below and a member of our team will get back to you.

