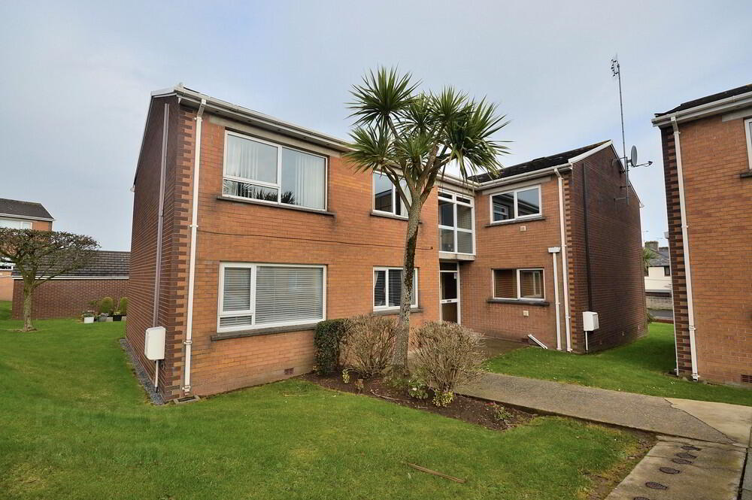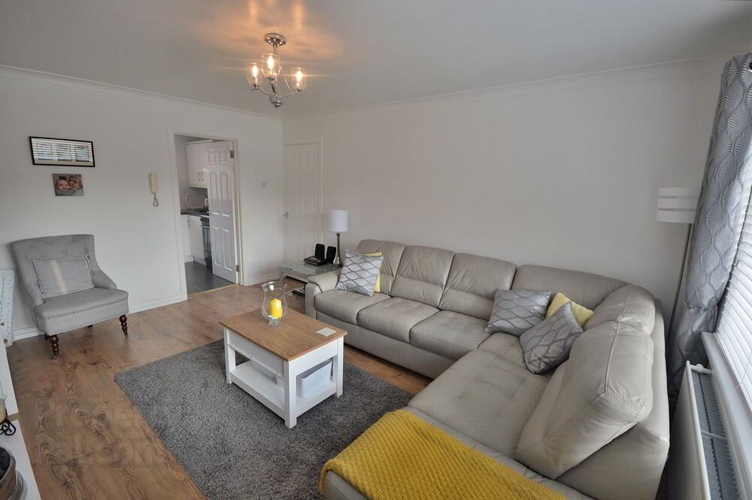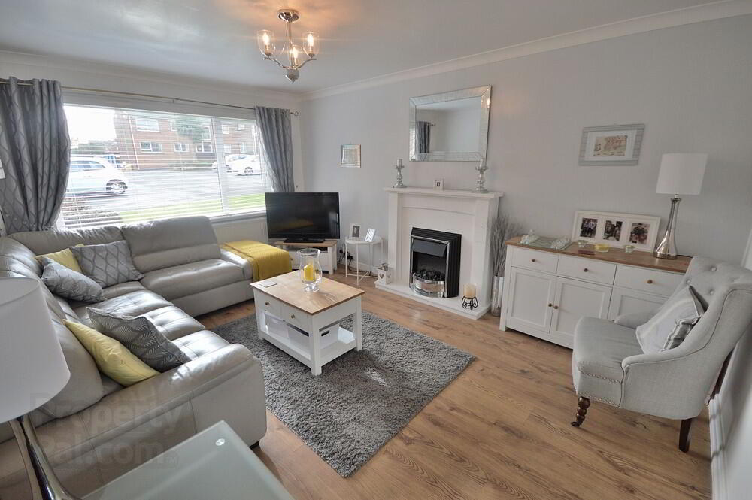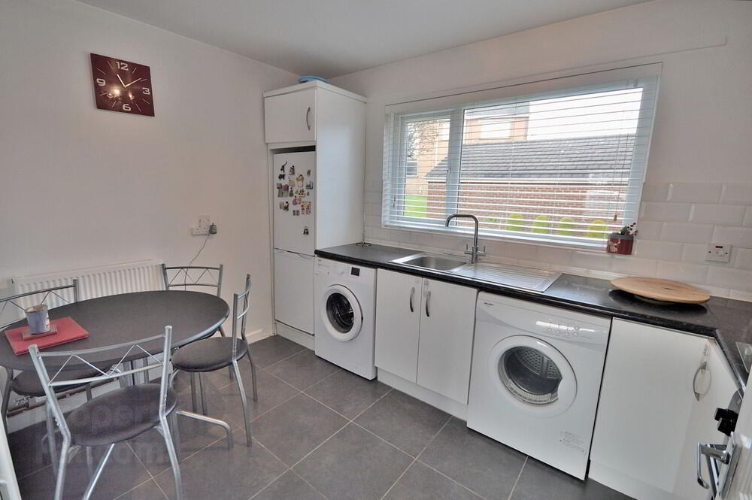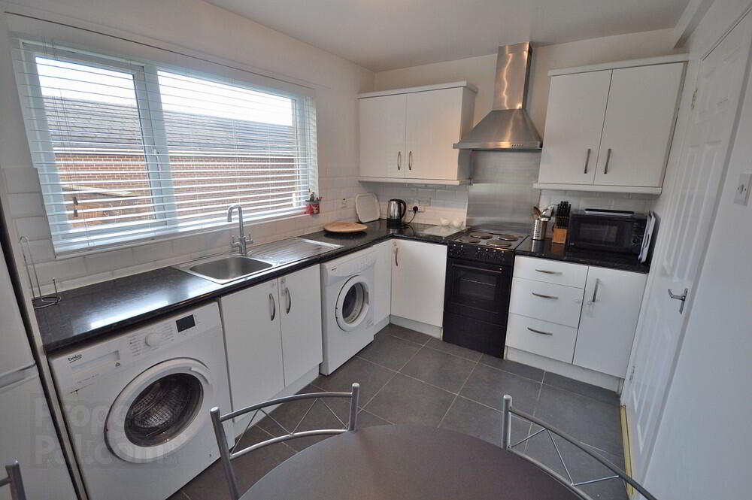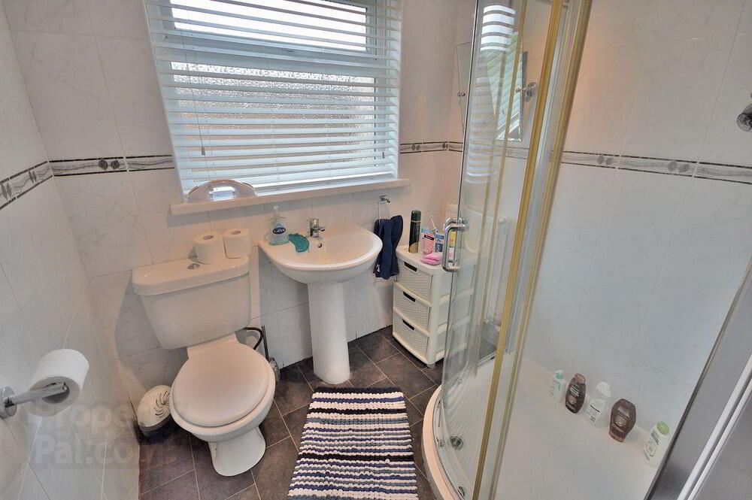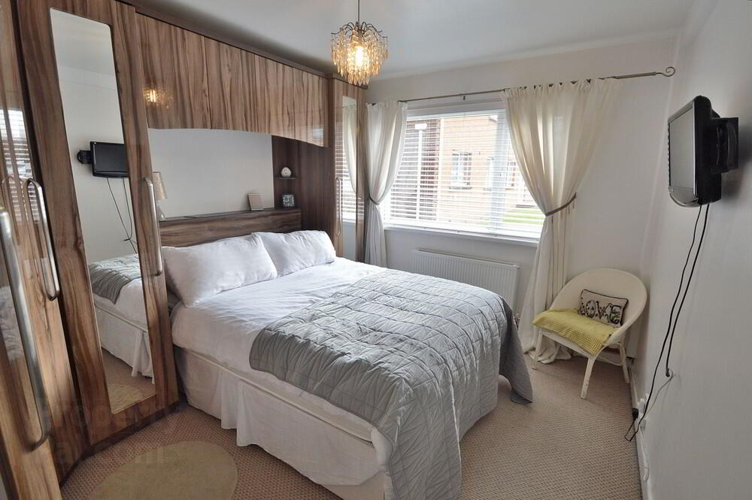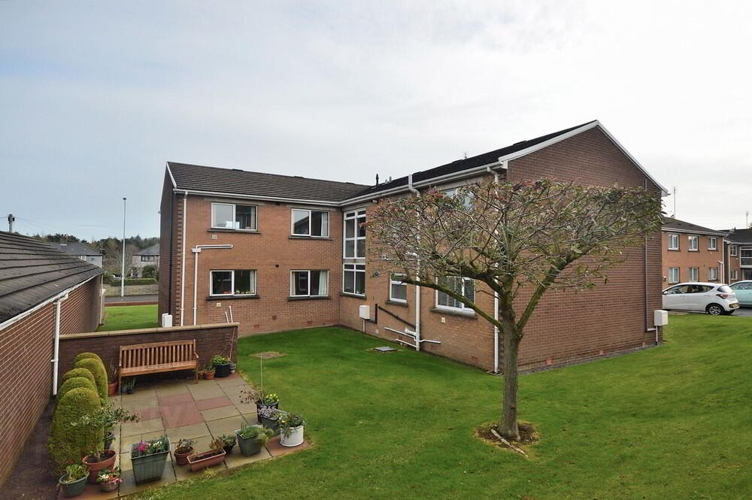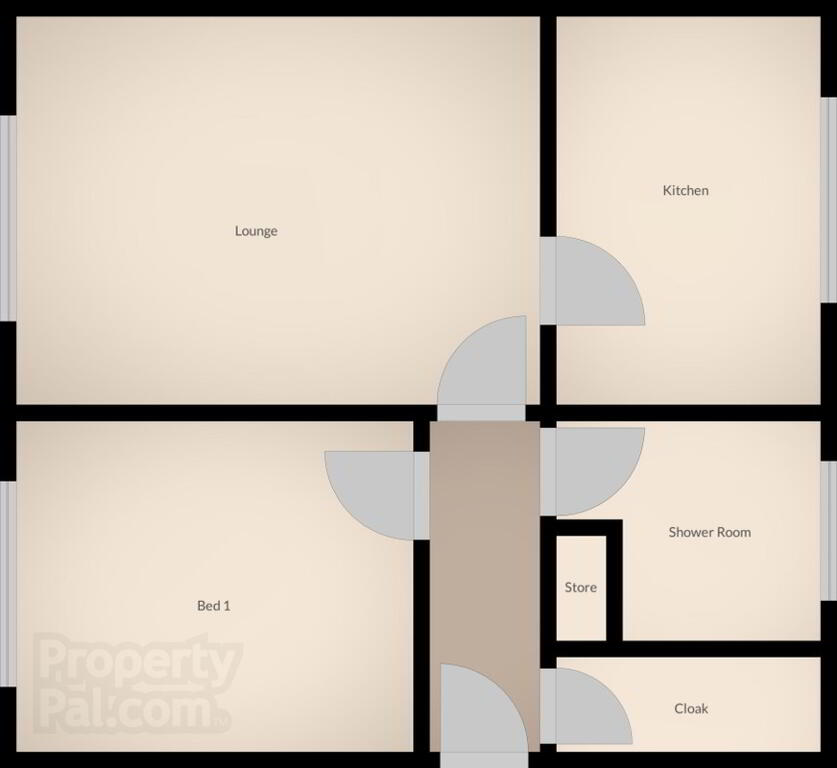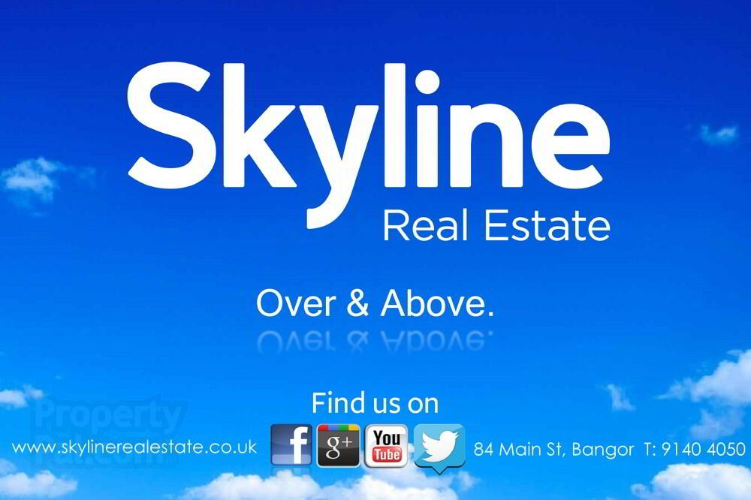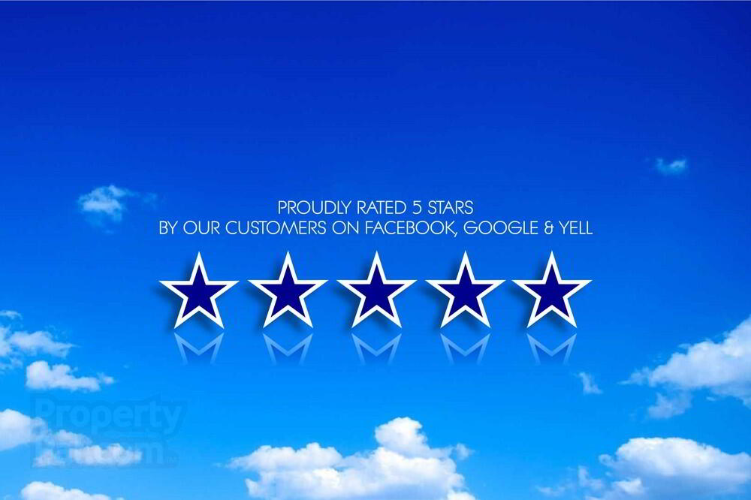This site uses cookies to store information on your computer
Read more
« Back
Sale agreed |
1 Bed Apartment |
Sale agreed
£89,950
Key Information
| Address | 9 Glenaan Court, Bangor |
|---|---|
| Style | Apartment |
| Status | Sale agreed |
| Price | Asking price £89,950 |
| Bedrooms | 1 |
| Receptions | 1 |
| Heating | Gas |
| EPC Rating | C74/C75 |
Features
- Modernised ground floor apartment
- Desirable location facing Ward Park
- Walking distance to Bloomfields and town centre
- Well maintained landscaped communal grounds
- Single bedroom with integrated furniture
- Bright and spacious living room
- Modern fitted kitchen with white goods included
- Contemporary shower room
- Gas fired central heating and double glazing
- No onward chain, ready for occupation
Additional Information
Skyline are delighted to offer this beautifully maintained ground floor apartment. Located within the popular Glenaan development with its well maintained landscaped common green areas overlooking the scenic Ward Park, the convenient location offers easy access to both Bangor Town Centre andf Bloomfields shopping centre. The modernised single bedroom accommodation is bright and airy throughout and will suit a variety of buyers including retired downsizers, individuals / couples, and investors alike. Further benefitting from gas heating and double glazing, this attractive turn-key property is ready for occupation with no onward chain. Early viewing essential.
- ENTRANCE HALL
- Laminate wood floor, cloakroom, storage cupboard
- LOUNGE
- 4.7m x 3.4m (15' 5" x 11' 2")
Laminate wood floor - KITCHEN
- 3.5m x 2.4m (11' 6" x 7' 10")
High and low storage units, white goods included, stainless steel extractor hood, tiled floor, part tiled walls - SHOWER ROOM
- White suite, shower cubicle with electric power unit, tiled walls
- BEDROOM 1
- 3.6m x 3.m (11' 10" x 9' 10")
Custom integrated Starplan furniture - OUTSIDE
- Excellent communal parking and well maintained communal gardens
Need some more information?
Fill in your details below and a member of our team will get back to you.

