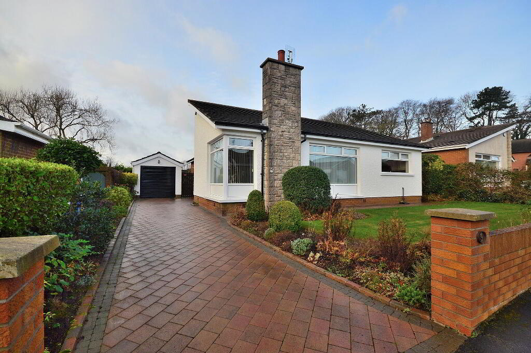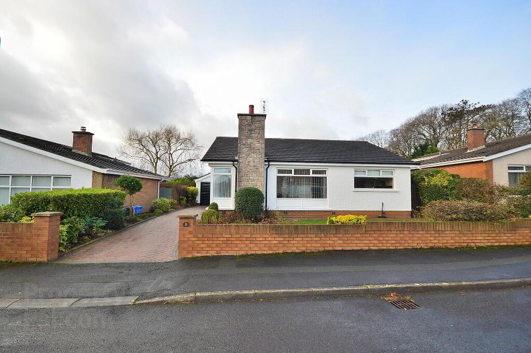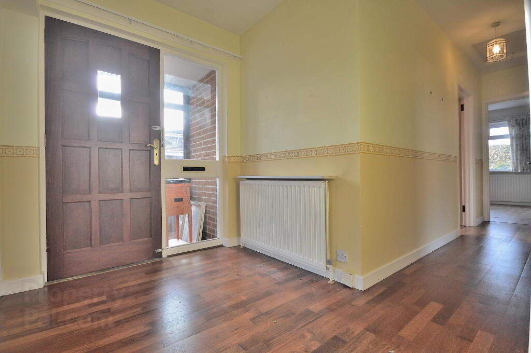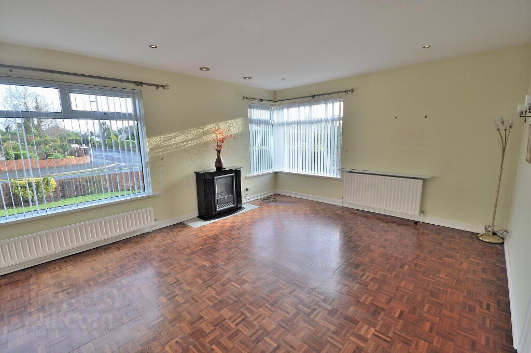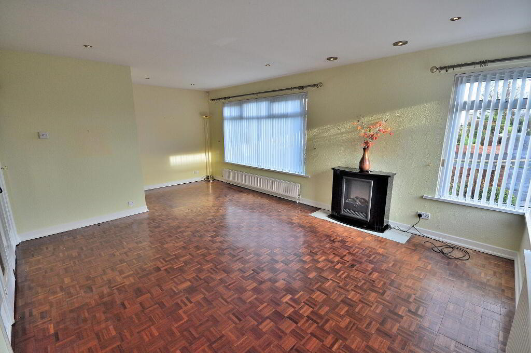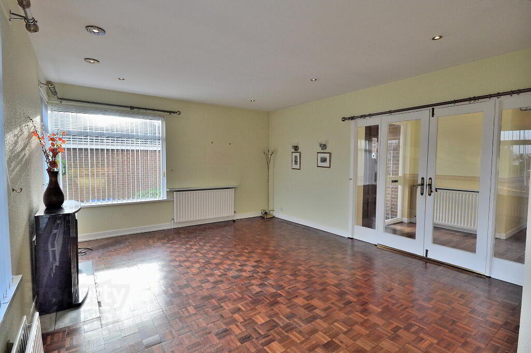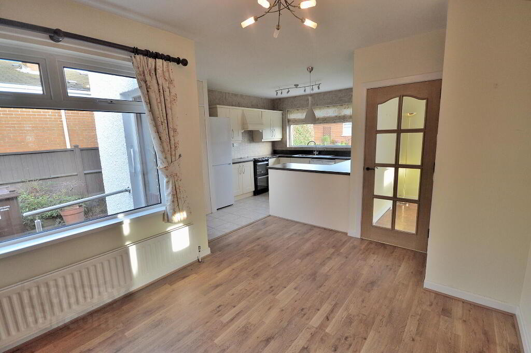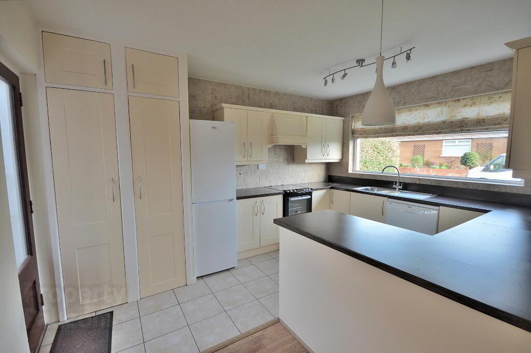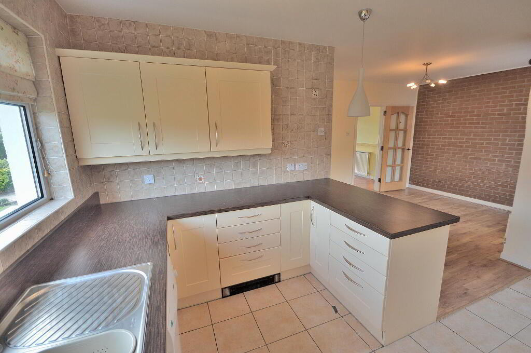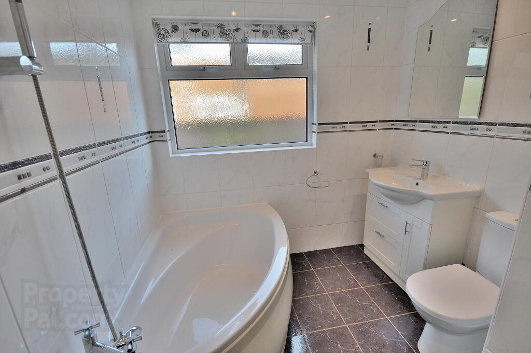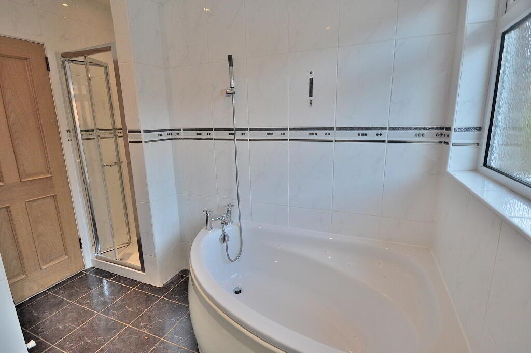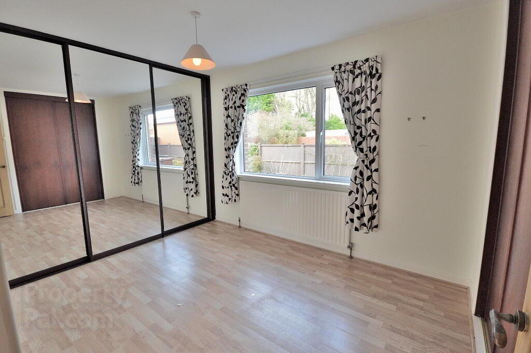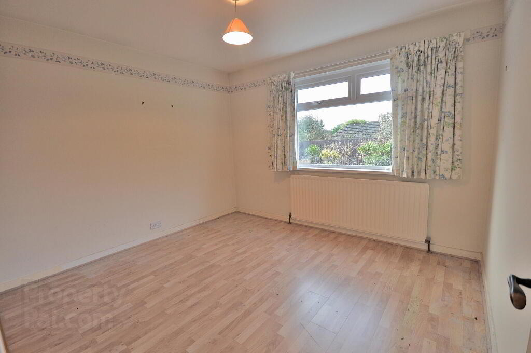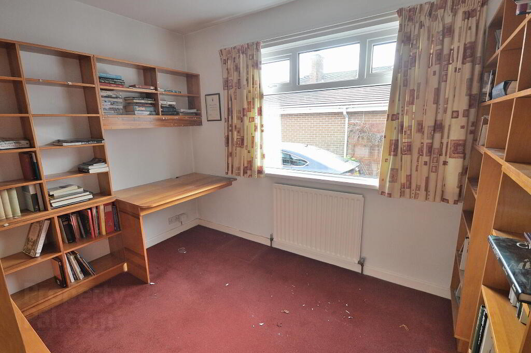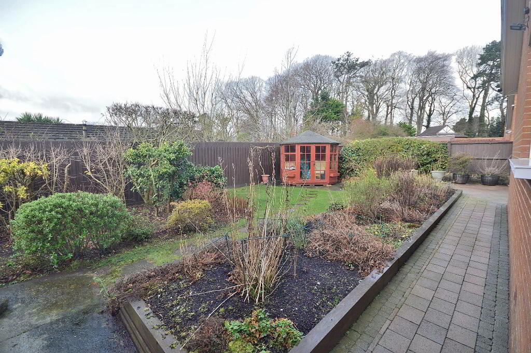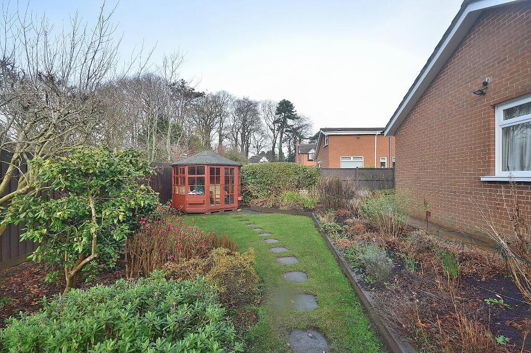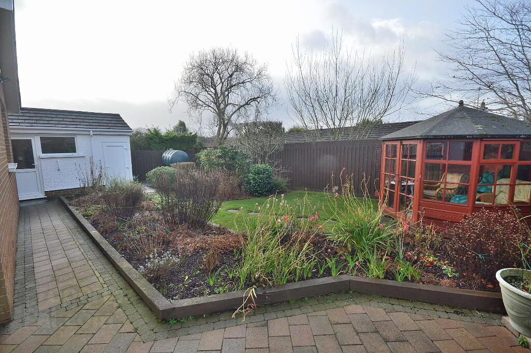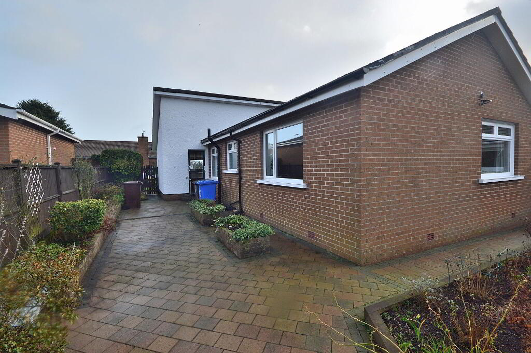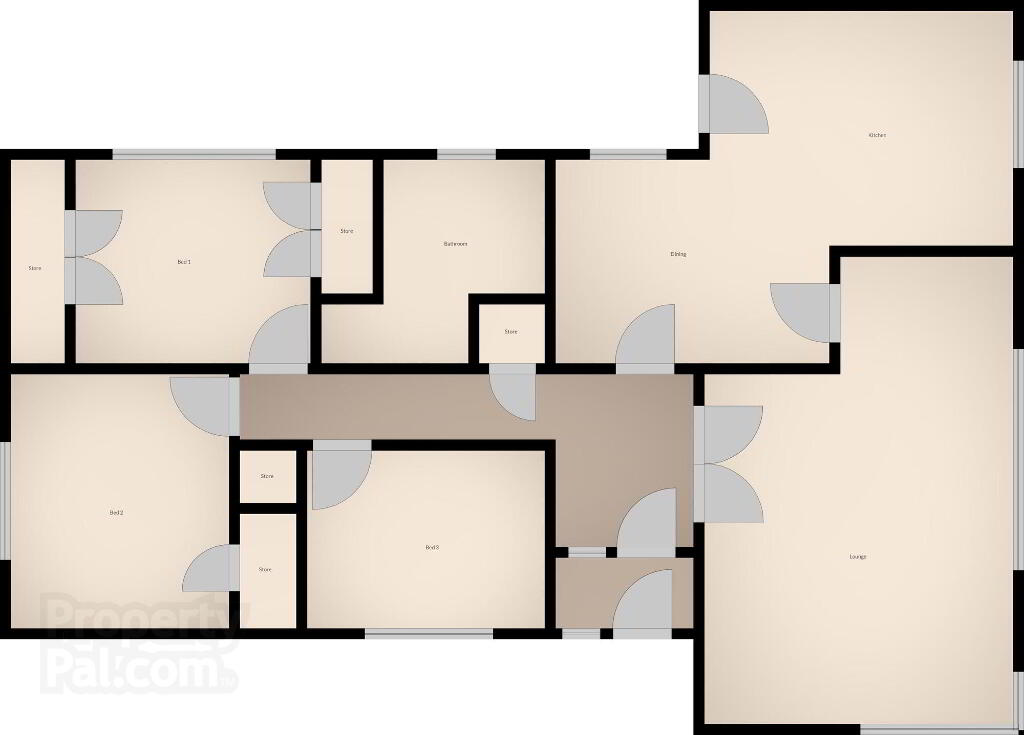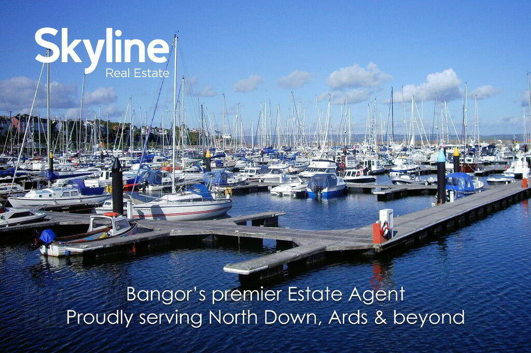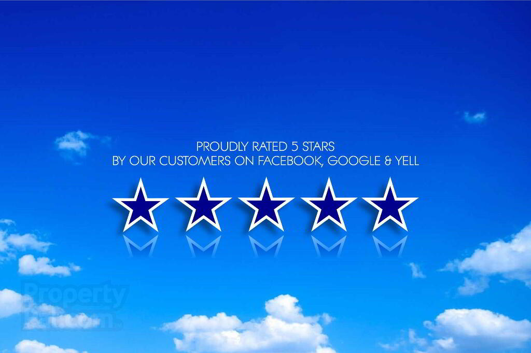This site uses cookies to store information on your computer
Read more
Key Information
| Address | 9 Carolsteen Drive, Helens Bay, Bangor |
|---|---|
| Style | Detached Bungalow |
| Status | Sale agreed |
| Price | Offers around £274,950 |
| Bedrooms | 3 |
| Receptions | 2 |
| Heating | Oil |
| EPC Rating | E43/D67 |
Features
- Well maintained detached bungalow
- Desirable and high sought after location in Helens Bay village
- Three double bedrooms with integrated storage
- Large bright and airy lounge
- Open plan kitchen / dining area
- Contemporary four piece bathroom with white suite
- Detached garage
- Enclosed gardens to front and rear with attractive pavior brick driveway
- Offered with no onward chain
- Early viewing essential
Additional Information
Skyline are proud to present this attractive and well maintained detached bungalow. The property enjoys a generous site in a quiet cul-de-sac position within a sought after residential area in Helens Bay. Internally, the generous three double bedroom accomodation includes a spacious lounge, open plan kitchen / dining area, and a contemporary bathroom with separate shower cubicle. The property further benefits from excellent storage and double glazing throughout. Outside, there is a detached garage, attractive pavior brick driveway, and well maintained enclosed gardens to front and rear. Offered with no onward chain, this desirable home will generate strong interest and early viewing is essential to avoid disappointment.
- ENTRANCE HALL
- Laminate wood floor, cloakroom, attic
- LOUNGE
- 6.4m x 4.2m (21' 0" x 13' 9")
Solid wood floor, recessed spot lights - KITCHEN
- 4.2m x 3.2m (13' 9" x 10' 6")
Range of high and low storage units with complimentary worktops, extractor hood, tiled floor, part tiled walls, larder cupboards, open plan to dining area - DINING AREA
- 3.7m x 2.8m (12' 2" x 9' 2")
Open plan to kitchen - BATHROOM
- White suite, corner bath, shower cubicle with mains power unit, fully tiled floor and walls, recessed spot lights, chrome towel rack radiator
- ENTRANCE PORCH
- uPVC glazed door, tiled floor
- BEDROOM 1
- 4.1m x 2.8m (13' 5" x 9' 2")
Laminate wood floor, 2 x integrated sliderobes - BEDROOM 2
- 3.5m x 3.2m (11' 6" x 10' 6")
Laminate wood floor, integrated sliderobe - BEDROOM 3
- 3.1m x 2.4m (10' 2" x 7' 10")
Integrated robe - DETACHED GARAGE
- uPVC glazed door, double glazed window, up and over door, power sockets and lights
- OUTSIDE
- Pavior driveway to front and side with wall enclosed lawn garden.
Fence enclosed lawn to rear with pavoir patio, timber summer house, shrubs, tap and light
Need some more information?
Fill in your details below and a member of our team will get back to you.

