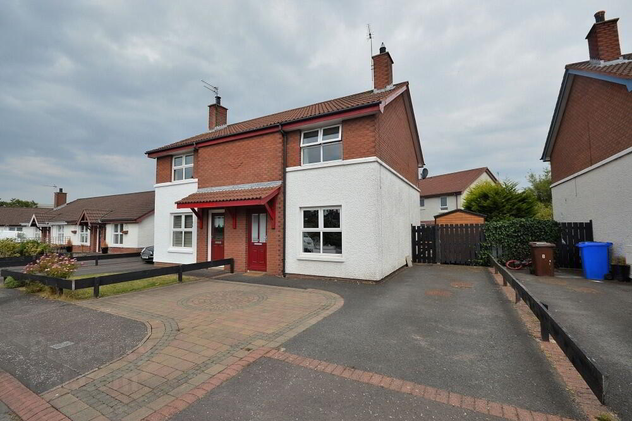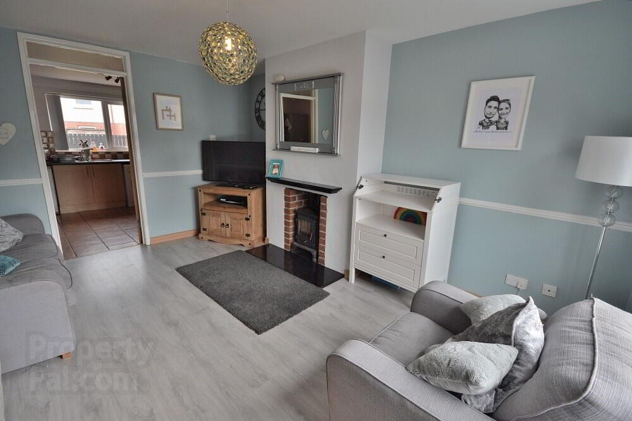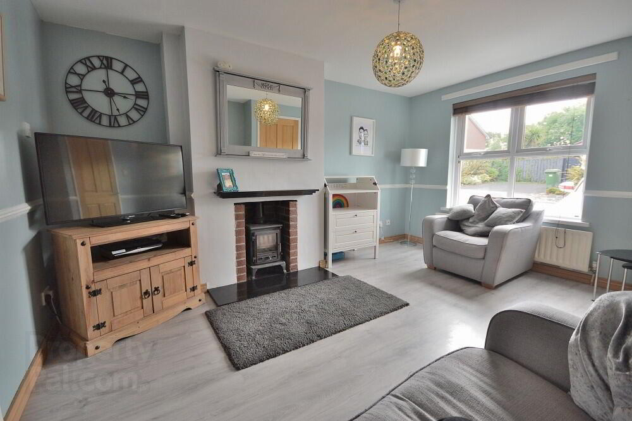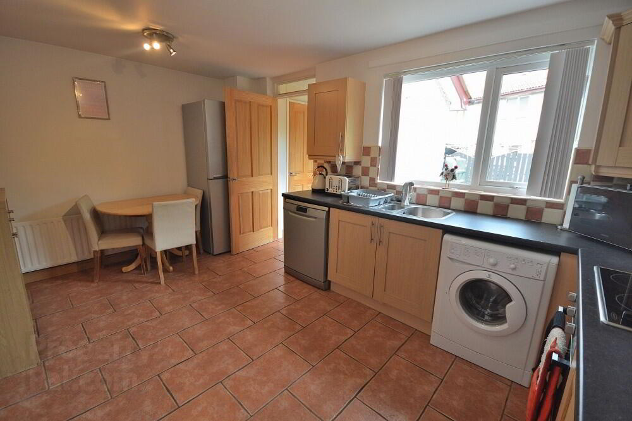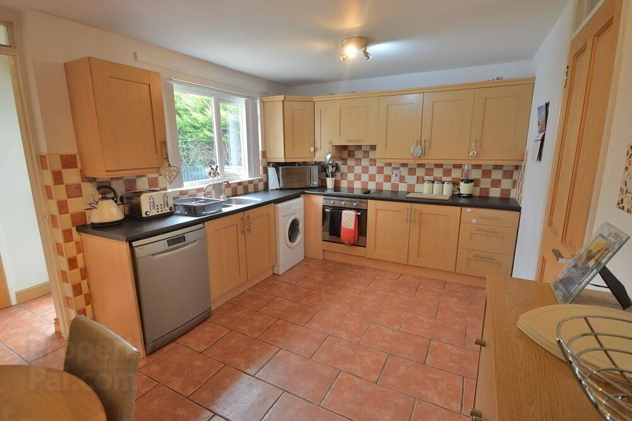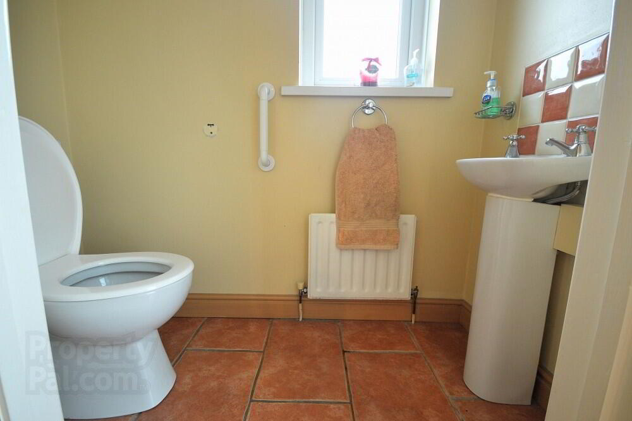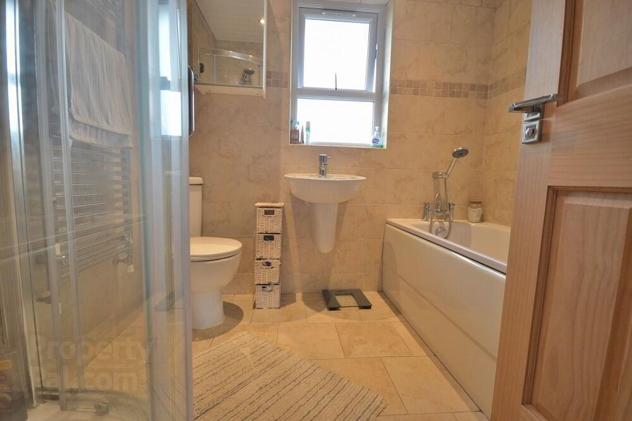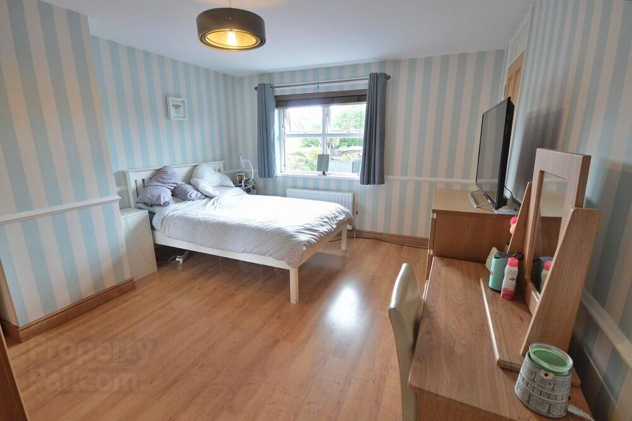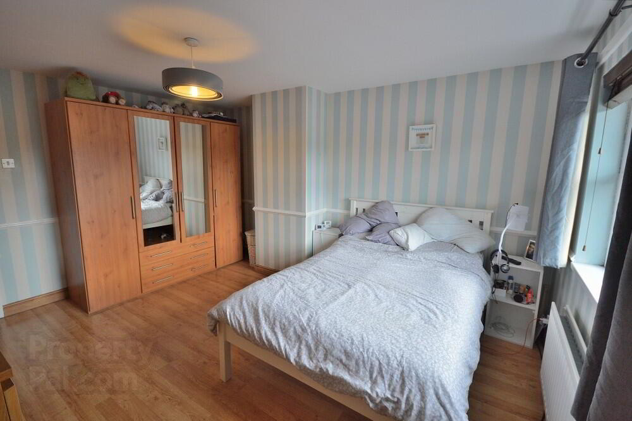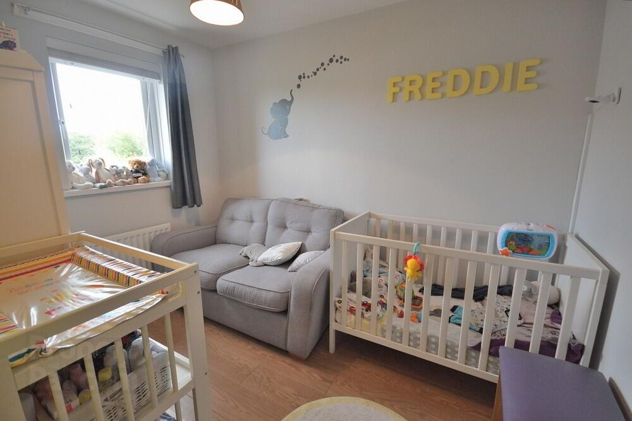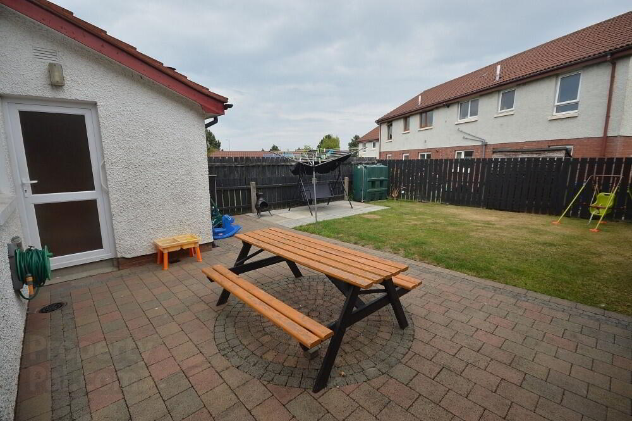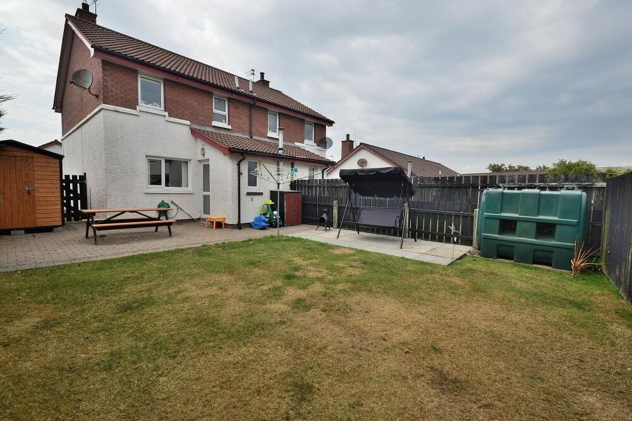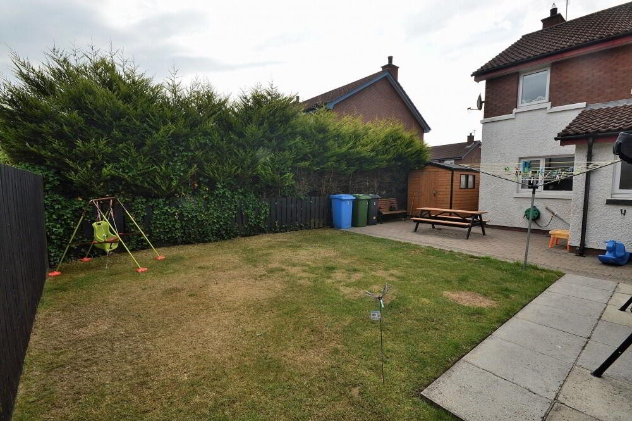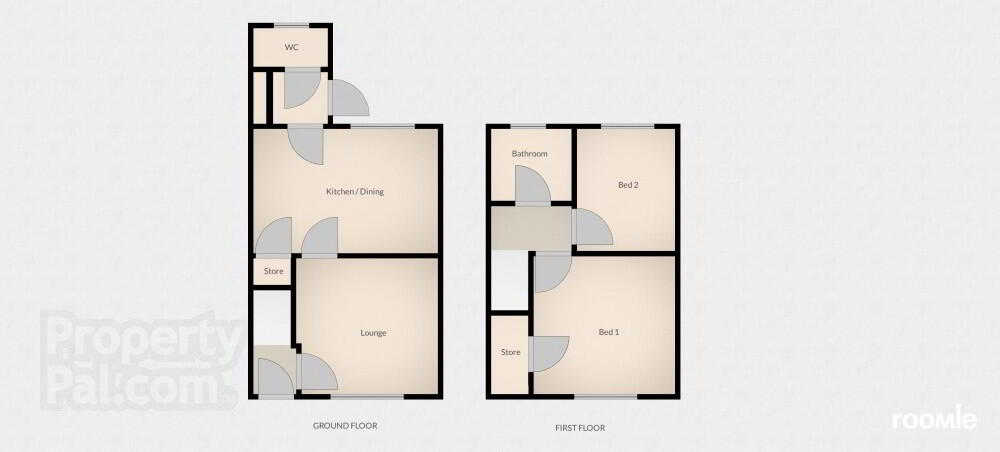This site uses cookies to store information on your computer
Read more
Key Information
| Address | 8 Rathgill Gardens, Bangor |
|---|---|
| Style | Semi-detached House |
| Status | Sold |
| Bedrooms | 2 |
| Receptions | 1 |
| Heating | Oil |
| EPC Rating | D61/D67 |
Features
- Beautifully presented semi detached home
- Quiet cul-de-sac in convenient location
- Two generous bedrooms
- Modern fitted kitchen with dining space
- Luxury bathroom with separate shower cubicle
- Downstairs wc
- Large enclosed rear garden
- Perfect for first time buyers, investors and downsizers
Additional Information
Skyline are pleased to offer this fully modernised and beautifully presented turn-key semi detached home. Enjoying a quiet cul-de-sac location within a popular and convenient location, shops, schools and commuter routes are all easily accessible. The spacious two bedroom accommodation includes bright lounge with feature stove burner, modern fitted kitchen with space for dining, luxury family bathroom with separate shower cubicle, and a downstairs wc. Outside, an attractive paviour driveway allows parking for tw cars side by side, whilst to the rear is a large enclosed rear garden in lawn and paved patio. This highly attractive home requires nothing more to do but move in and enjoy. It will have wide appeal amongst first time buyers, investors and downsizers alike so book your viewing today to avoid dissappointment.
Ground Floor
- ENTRANCE HALL
- uPVC glazed door, laminate wood flooring
- LOUNGE
- 3.6m x 4.4m (11' 10" x 14' 5")
Feature multi fuel stove, laminate wood flooring - KITCHEN / DINING
- 4.5m x 3.m (14' 9" x 9' 10")
Range of high and low level units, integrated oven and ceramic hob with extractor hood, tiled floor, part tiled walls, under stair storage - REAR HALL
- uPVC glazed door, tiled floor, cloakroom, WC off
- WC
- White suite, tiled floor
First Floor
- LANDING
- Access to attic
- BATHROOM
- Sink, bath, WC, shower cubicle with electric power unit, fully tiled, chrome towel rack radiator, PVC panelled ceiling, recessed spotlights, extractor fan
- BEDROOM 1
- 4.3m x 3.6m (14' 1" x 11' 10")
Laminate wood flooring, integrated robes - BEDROOM 2
- 3.m x 2.5m (9' 10" x 8' 2")
Laminate wood flooring - OUTSIDE
- Pavoir driveway for 2 cars to front. Fence enclosed lawn and paved patio with tap and light to rear
Need some more information?
Fill in your details below and a member of our team will get back to you.

