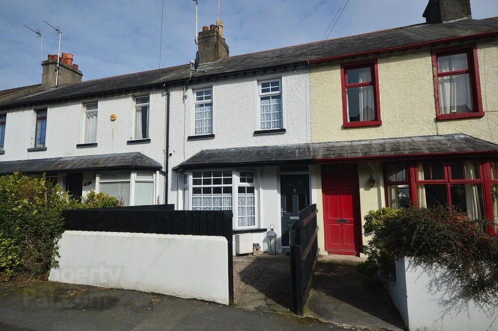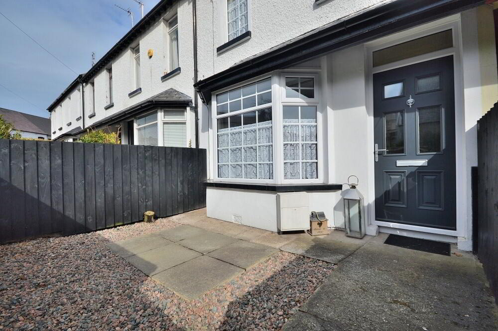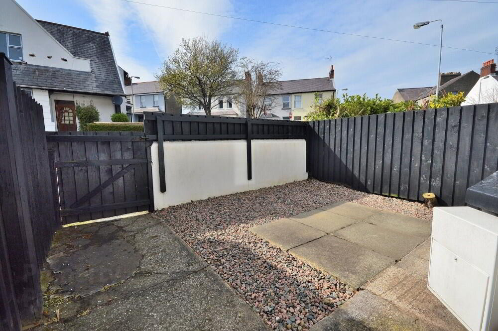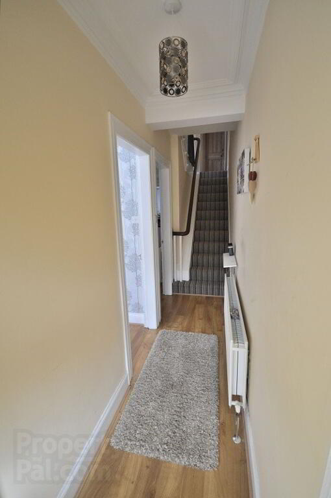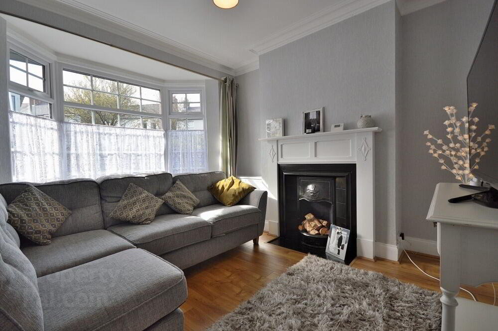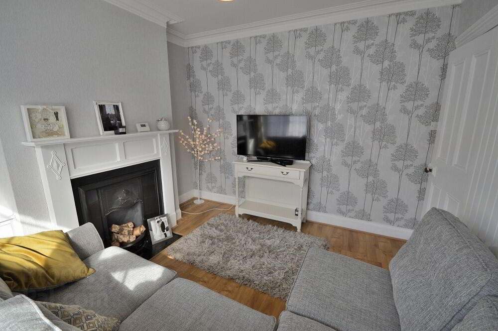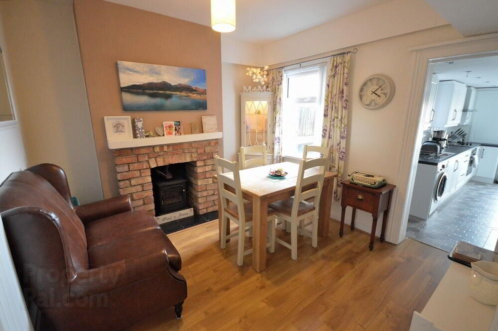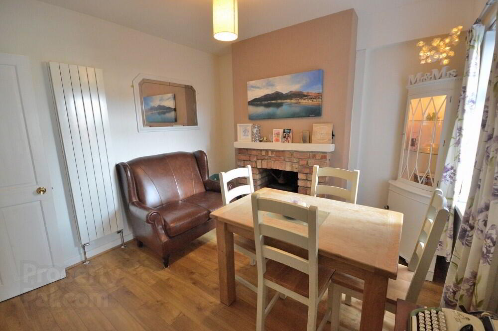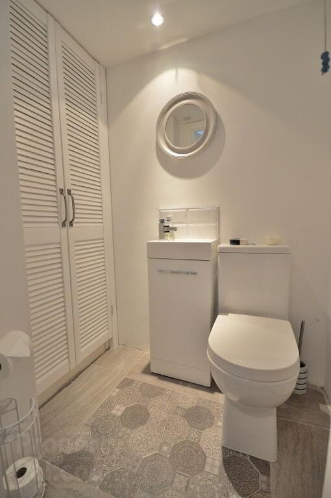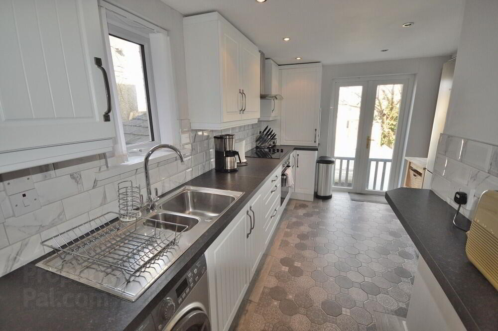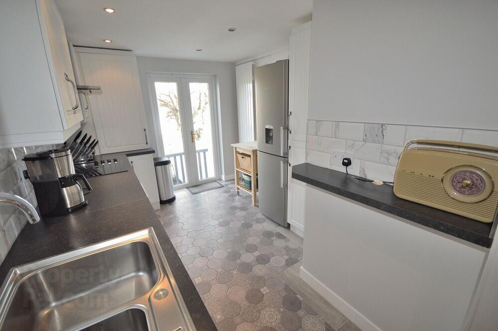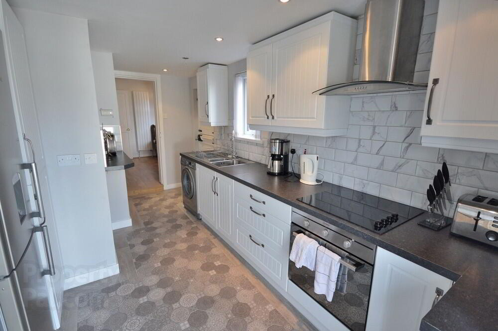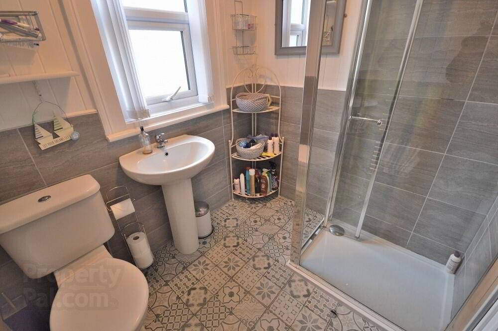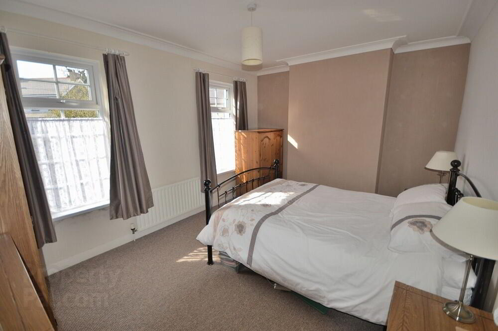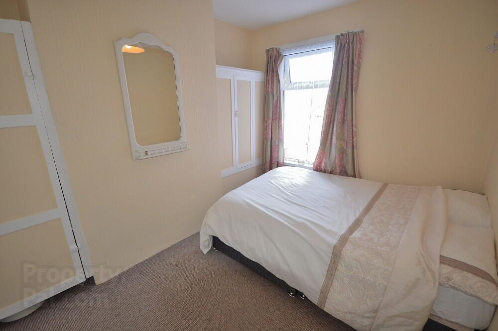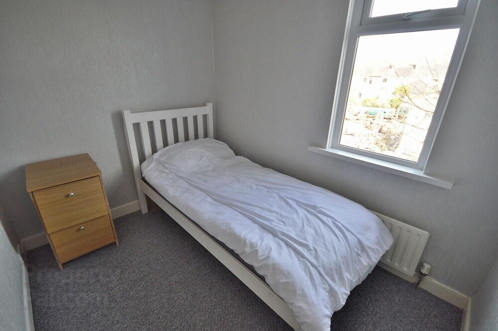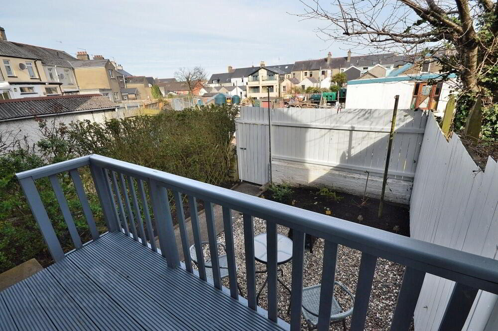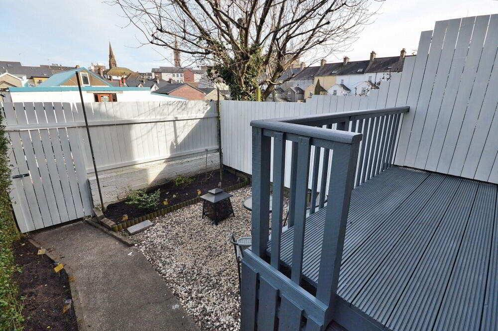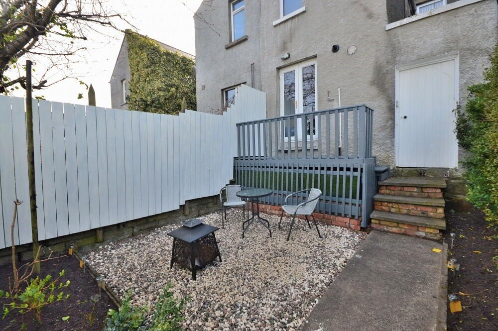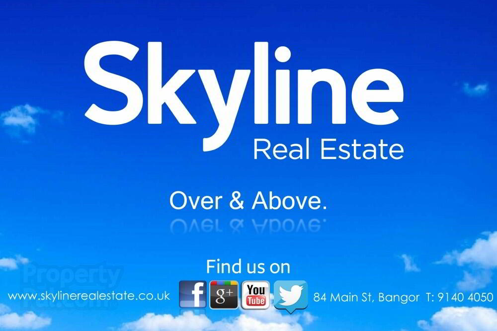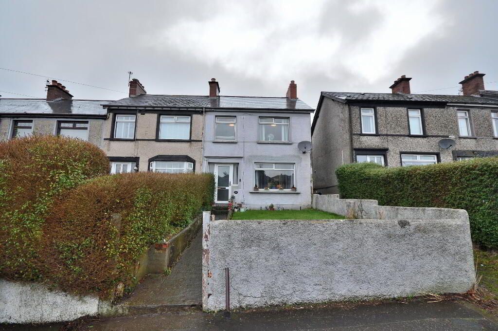This site uses cookies to store information on your computer
Read more
Key Information
| Address | 8 Primrose Avenue, Bangor |
|---|---|
| Style | Terrace House |
| Status | Sold |
| Bedrooms | 3 |
| Bathrooms | 2 |
| Receptions | 2 |
| Heating | Gas |
| EPC Rating | D63/D64 |
Features
- Beautifully presented mid terrace home
- Fully refurbished and modernised throughout
- Convenient town centre location
- Walking distance to shops and seafront
- Three bedrooms, two reception rooms
- New contemporary kitchen and shower room
- Additional downstairs wc
- Front terrace and rear garden with elevated decking area
Additional Information
Skyline are proud to present this fully refurbished and beautifully presented town centre property. Its convenient location allows for walking distance access to all the shops, amenities and transport links of Bangor with the promenade and sea front also on its doorstep. Extended to the rear, the deceptively spacious accommodation includes three bedrooms, two reception rooms, modern fitted kitchen and shower room, plus an additional downstairs wc. The home further benefits from gas fired central heating and double glazing throughout. Outside, there is a wall enclosed terrace to front, and a rear yard with elevated decked patio. This immaculate turn key home offers all the lifestyle benefits of town centre living and will have wide appeal amongst a range of potential buyers. Early viewing is highly recommended.
Ground Floor
- ENTRANCE HALL
- Composite wood door, laminate wood flooring
- LOUNGE
- 3.89m x 3.3m (12' 9" x 10' 10")
Feature fireplace, laminate wood flooring, bay window, cornicing - DINING
- 3.38m x 3.15m (11' 1" x 10' 4")
Laminate wood flooring, exposed brick fireplace, under stair storage - WC
- White suite, tiled floor, storage, recessed spotlights
- KITCHEN
- 4.93m x 2.62m (16' 2" x 8' 7")
Range of high and low level units with complementary worktops, integrated oven and ceramic hob with stainless steel extractor hood, tiled floor, part tiled walls, recessed spotlights, patio doors to decked patio and garden
First Floor
- LANDING
- BATHROOM
- White suite, shower cubicle with mains power unit, tiled floor, part tiled walls, part wood panelled walls, access to attic, chrome towel rack radiator
- BEDROOM 1
- 4.42m x 3.18m (14' 6" x 10' 5")
- BEDROOM 2
- 3.18m x 2.67m (10' 5" x 8' 9")
Integrated robes - BEDROOM 3
- 2.67m x 2.03m (8' 9" x 6' 8")
- OUTSIDE
- Enclosed yard to front. To rear, enclosed garden with timber decking, storehouse and bin access
Need some more information?
Fill in your details below and a member of our team will get back to you.

