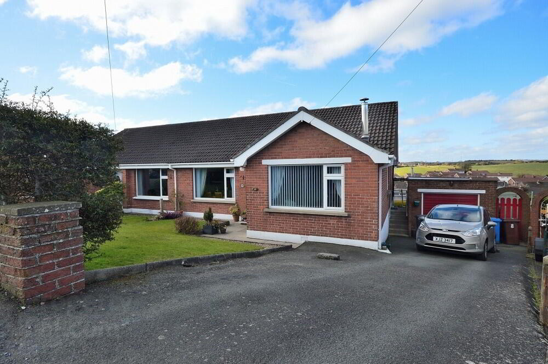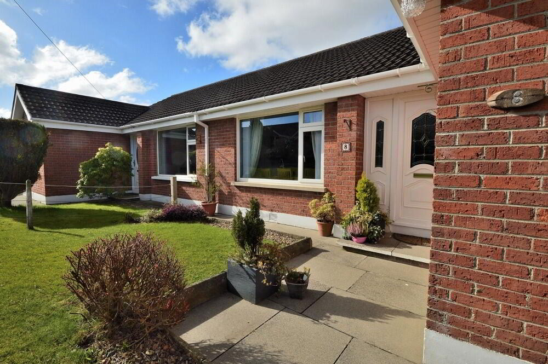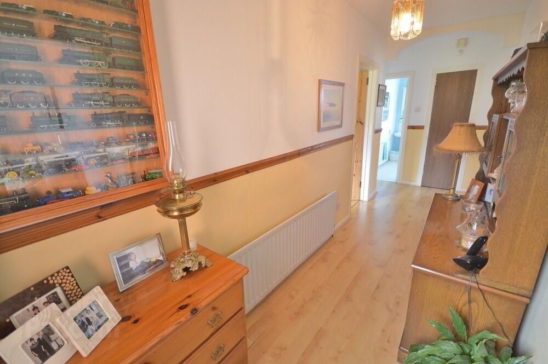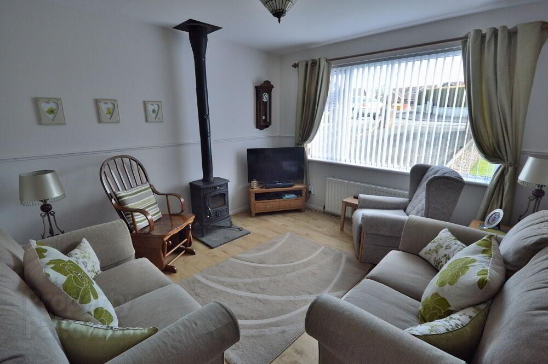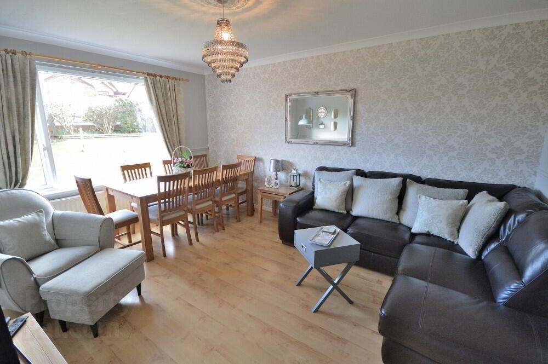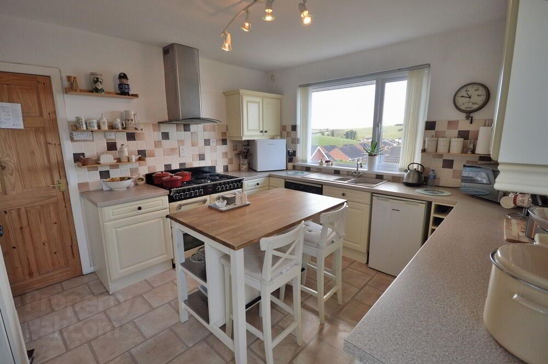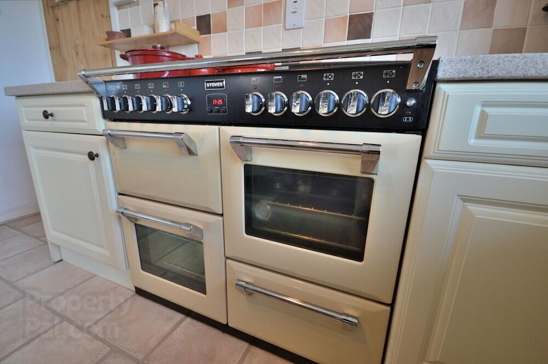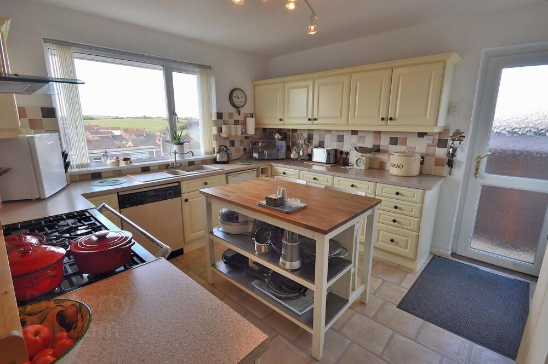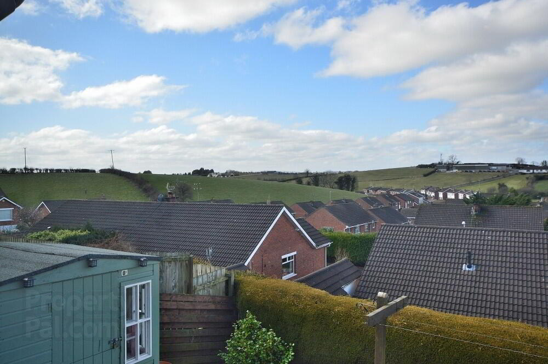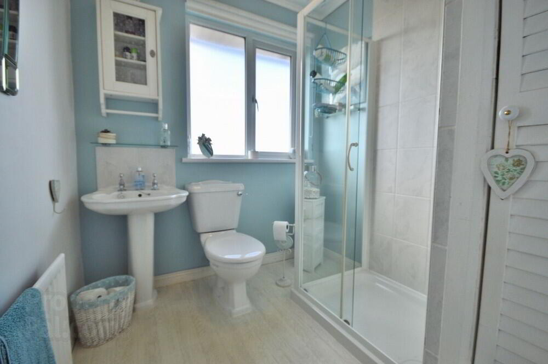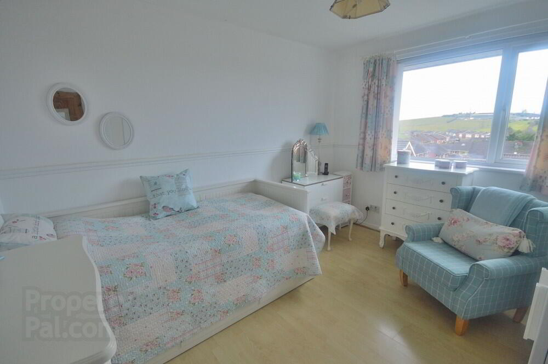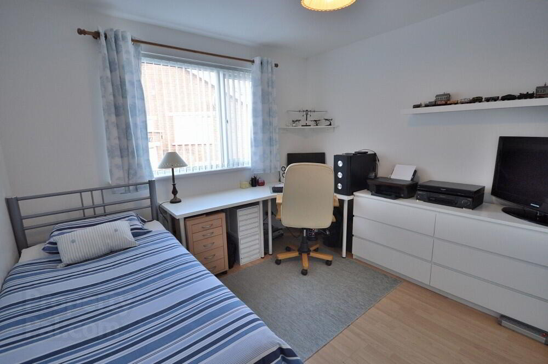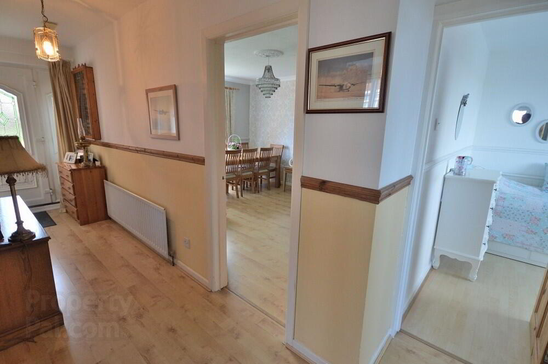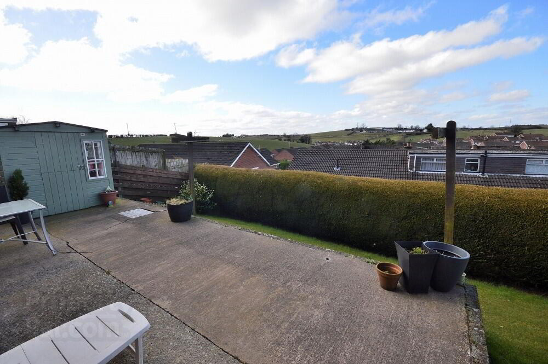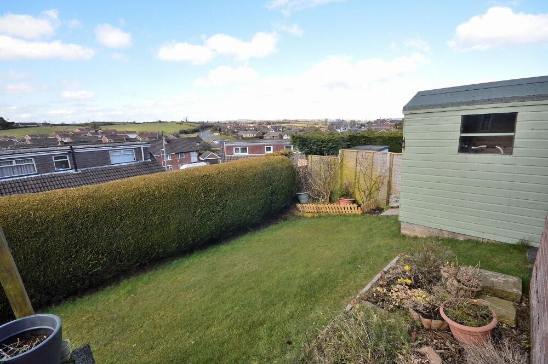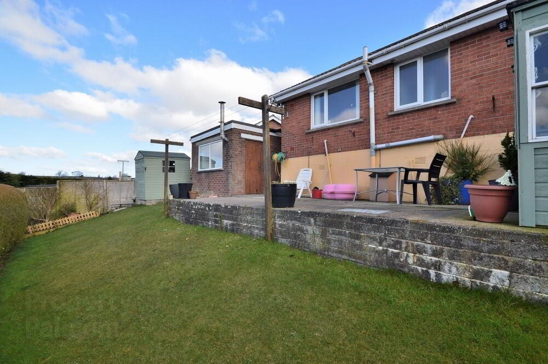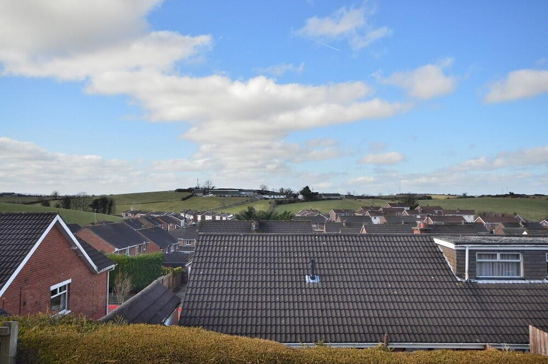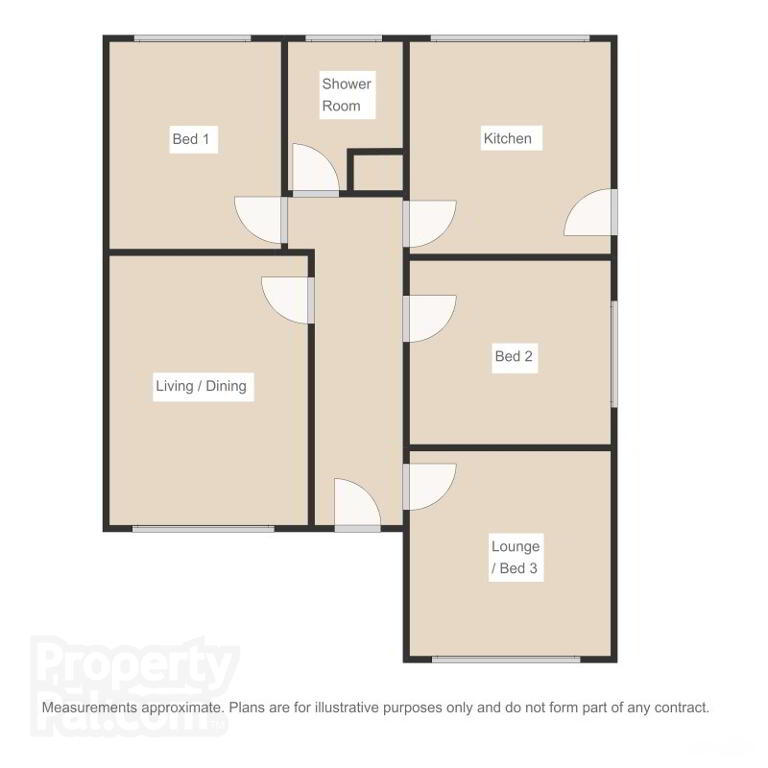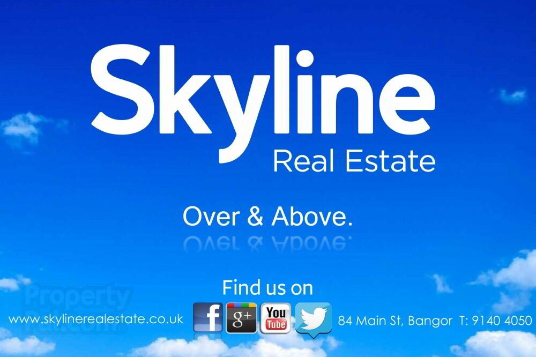This site uses cookies to store information on your computer
Read more
Key Information
| Address | 8 Dalton Rise, Comber |
|---|---|
| Style | Semi-detached Bungalow |
| Status | Sold |
| Bedrooms | 3 |
| Receptions | 1 |
| Heating | Oil |
| EPC Rating | E41/D68 |
Features
- Immaculately presented semi detached bungalow
- Unique elevated site with stunning views to rear
- Desirable location on Belfast side of Comber
- Flexible 2 / 3 bedroom accommodation
- Lounge with feature cast iron stove
- Modern fitted kitchen with quality range cooker
- Contemporary shower room
- Detached garage with plumbed utility area
- White goods included. Option to purchase a range of furniture.
Additional Information
Skyline are proud to present this beautifully presented semi detached bungalow. Enjoying a desirable elevated site offering stunning panoramic views to rear, this home resides in a mature and popular residential location on the West side of Comber offering easy access to Belfast in addition to the nearby range of amenities in Comber town centre. Internally, the spacious and flexible accommodation can be arranged to provide up to three bedrooms to include a modern fitted kitchen with mobile island and exceptional 7 gas ring range cooker, contemporary shower room, and a front lounge with feature cast iron stove. The property further benefits from oil fired central heating, full double glazing, and a fully maintained alarm system. Outside, the property offers excellent off street parking to include a detached garage with plumbed utility area. To the rear is a hedge enclosed lawn and concrete patio from which to take advantage of the open aspect countryside views. This truly turn-key home will be in high demand and early viewing is therefore strongly recommended.
- ENTRANCE HALL
- uPVC glazed door, laminate wood floor, cloakroom
- LOUNGE (BED 3)
- 3.7m x 3.5m (12' 2" x 11' 6")
Laminate wood floor, cast iron stove - LIVING / DINIG
- 3.6m x 4.6m (11' 10" x 15' 1")
Laminate wood floor, cornicing - KITCHEN
- 3.5m x 3.6m (11' 6" x 11' 10")
Excellent range of high and low level storage units with complimentary laminate worktops, 'Stoves' Range cooker with 7 ring gas hob, stainless steel extractor hood, mobile centre island with storage and breakfast bar, part tiled walls, fridge and dishwasher included in sale - SHOWER ROOM
- 2.m x 2.7m (6' 7" x 8' 10")
White suite, shower cubicle with electric power unit, storage cupboard - BEDROOM 1
- 3.6m x 3.m (11' 10" x 9' 10")
Laminate wood floor - BEDROOM 2
- 3.3m x 3.5m (10' 10" x 11' 6")
Laminate wood floor - DETACHED GARAGE
- 3.3m x 5.7m (10' 10" x 18' 8")
Up and over door, double glazed window, utility area to rear plumbed for washing machine (included in sale) - OUTSIDE
- Tarmac driveway to front with lawn garden.
Hedge enclosed lawn and concrete patio area to rear with elevated open aspect, tap and light. (Option to purchase timber shed and summer house with electrics)
Need some more information?
Fill in your details below and a member of our team will get back to you.

