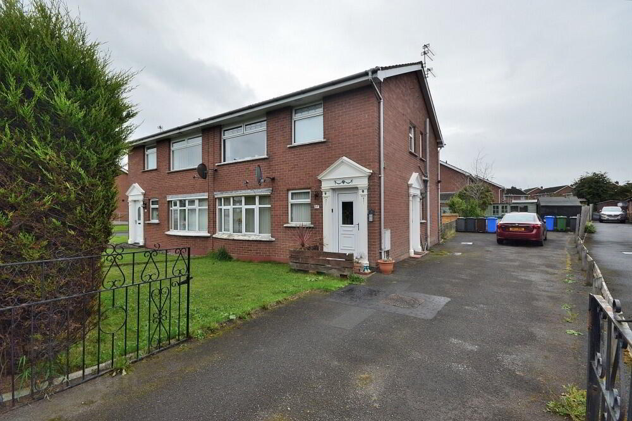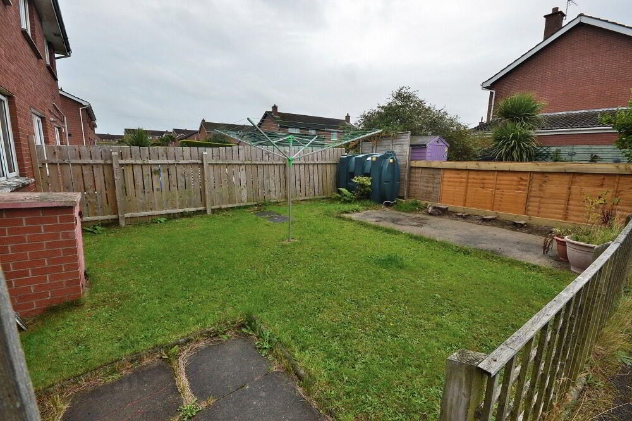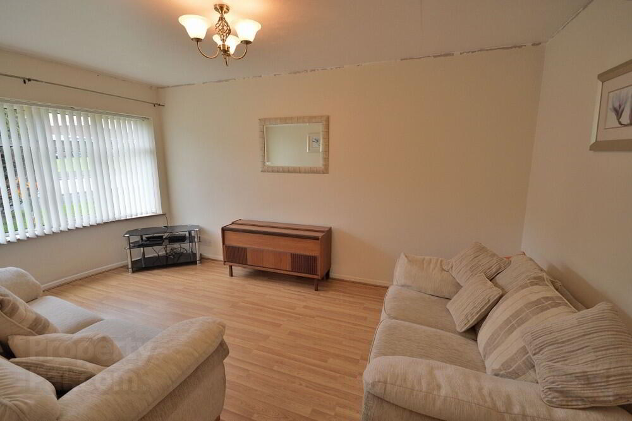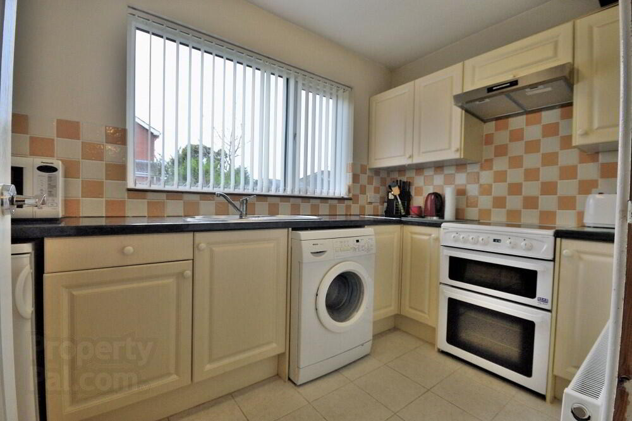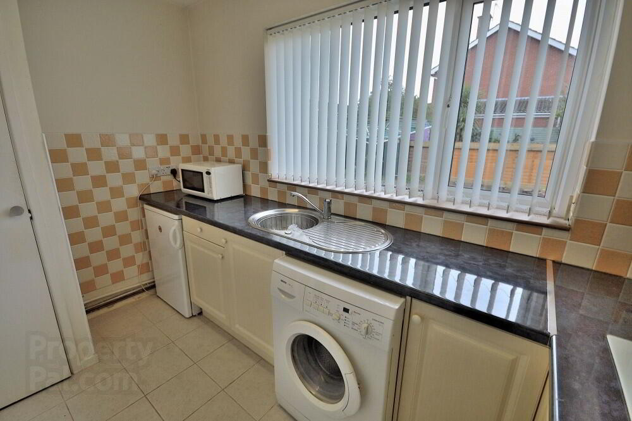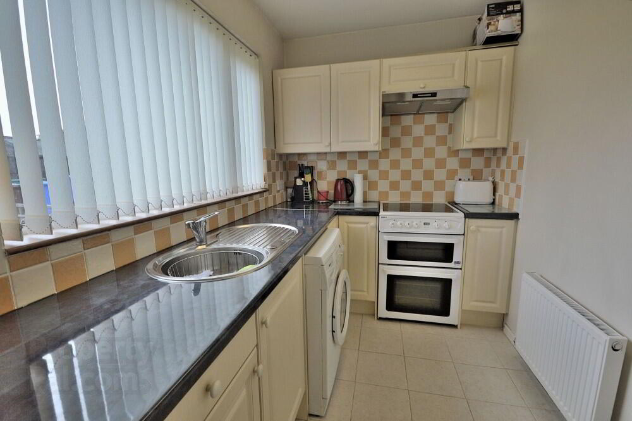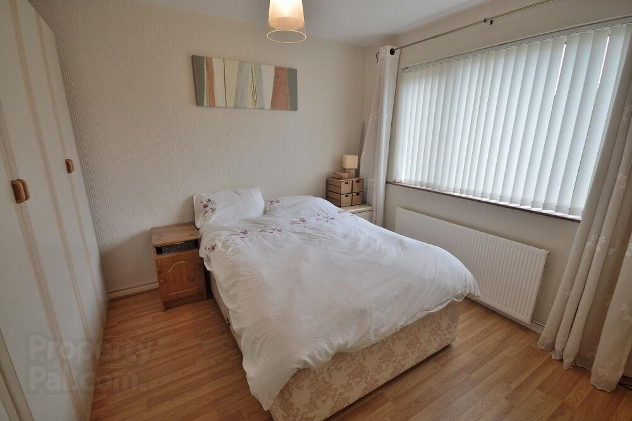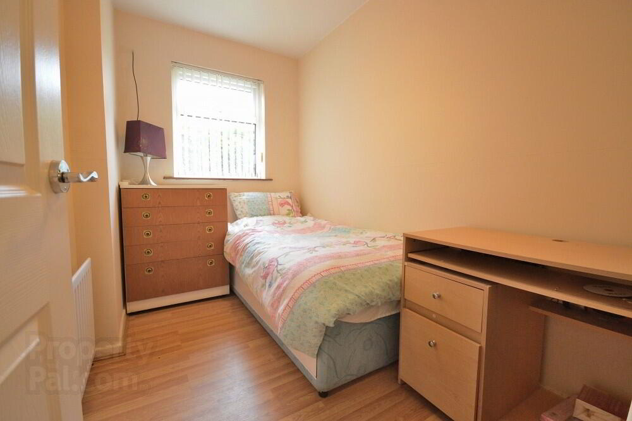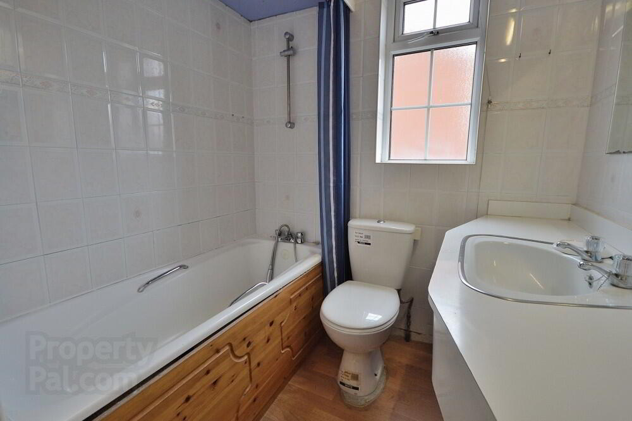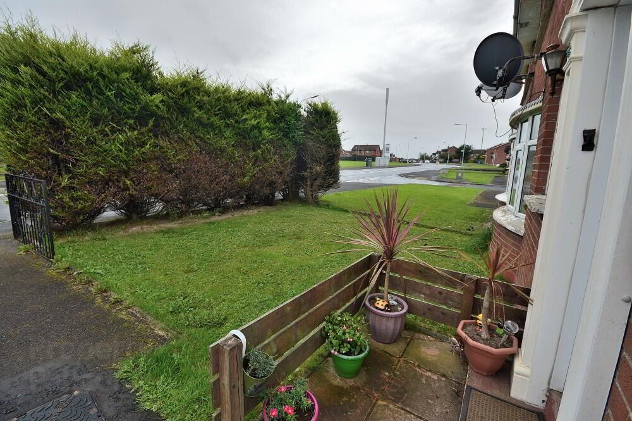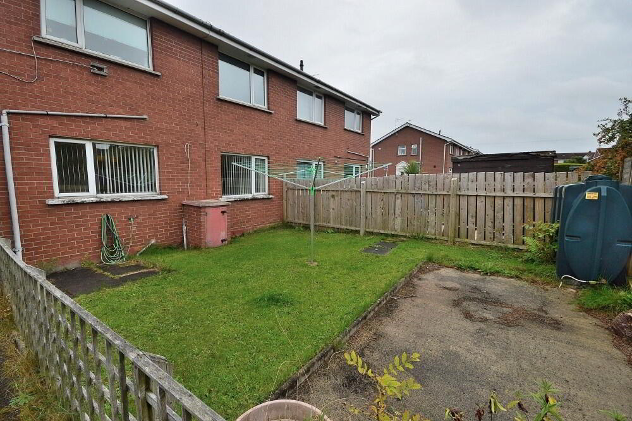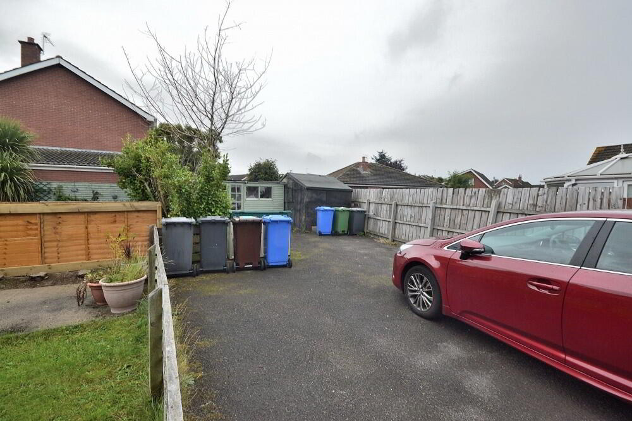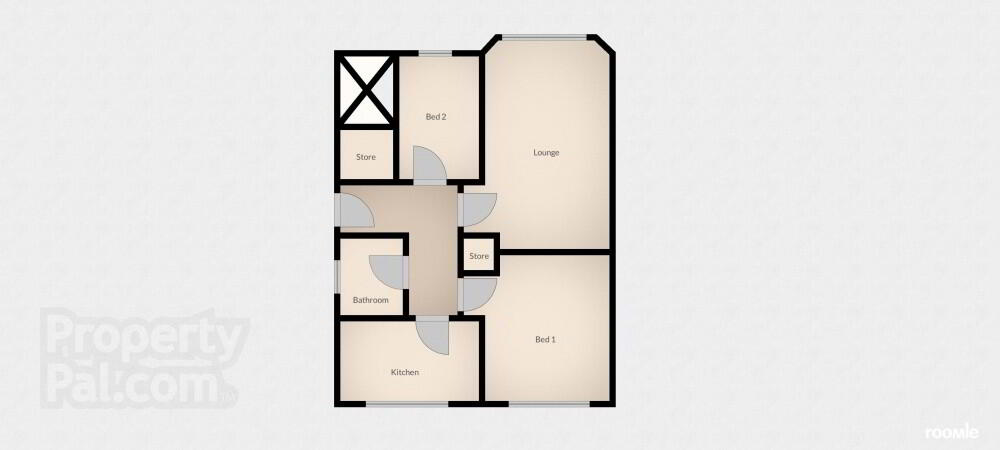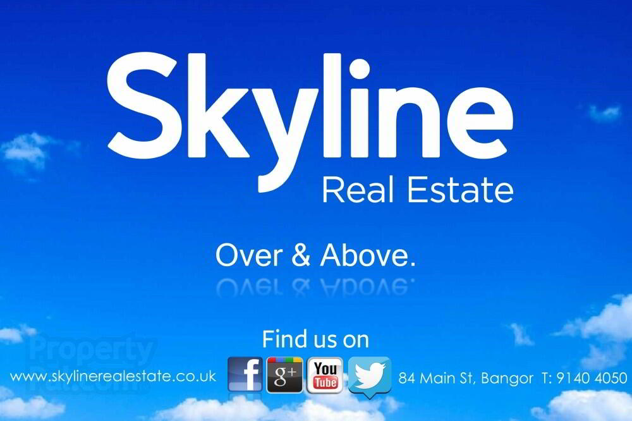This site uses cookies to store information on your computer
Read more
« Back
Sold |
2 Bed Apartment |
SOLD
Key Information
| Address | 8 Ashbury Avenue, Bangor |
|---|---|
| Style | Apartment |
| Status | Sold |
| Bedrooms | 2 |
| Bathrooms | 1 |
| Receptions | 1 |
| Heating | Oil |
| EPC Rating | D58/C74 |
Features
- Well presented ground floor apartment
- Self contained with own front door
- Off street parking
- Gardens to front and rear
- Two bedrooms
- Bright spacious lounge
- Fitted kitchen / white bathroom suite
- Ideal for downsizers and investors alike
- Chain free, enquire today
Additional Information
Skyline are delighted to offer this well presented and highly affordable ground floor apartment. Conveniently located within close proximity to a wide range of shops and amenities, this self contained two bedroom apartment benefits from its own front door, off street parking and gardens to front and rear. Inside, there is a bright spacious lounge, fitted kitchen and white bathroom suite. Further benefits include oil fired central heating and uPVC double glazing throughout. This attractively priced home will have mass appeal including first time buyers, downsizers and investors. Offered with no onward chain, early viewing is a must before its gone.
- ENTRANCE HALL
- Laminate wood flooring, 2 storage cupboards.
- LOUNGE
- 4.8m x 2.8m (15' 9" x 9' 2")
Bay window, laminate wood flooring. - BATHROOM
- 1.9m x 1.7m (6' 3" x 5' 7")
White suite, sink with vanity unit, part tiled walls. - KITCHEN
- 3.3m x 1.9m (10' 10" x 6' 3")
Range of high and low level units with complementary worktops, part tiled walls, extractor fan, hot press. - BEDROOM 1
- 3.4m x 2.8m (11' 2" x 9' 2")
Laminate wood flooring. - BEDROOM 2
- 3.m x 1.9m (9' 10" x 6' 3")
Laminate wood flooring. - OUTSIDE
- Off street parking. Lawn gardens to front and rear with tap, light and timber storage shed.
Need some more information?
Fill in your details below and a member of our team will get back to you.

