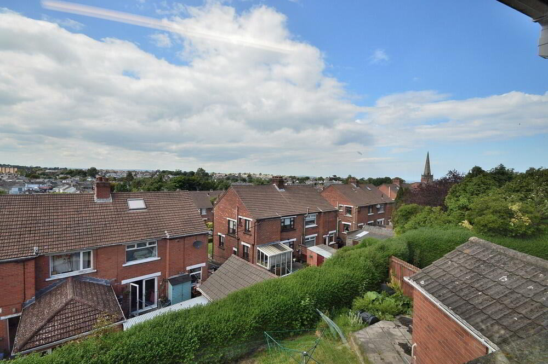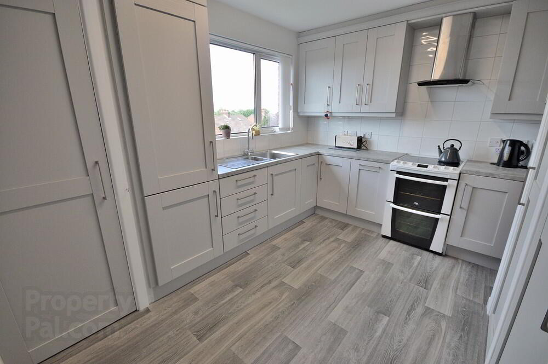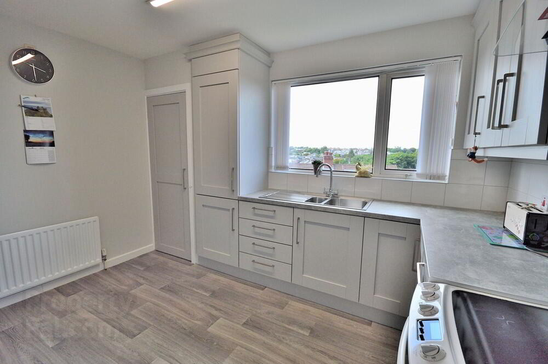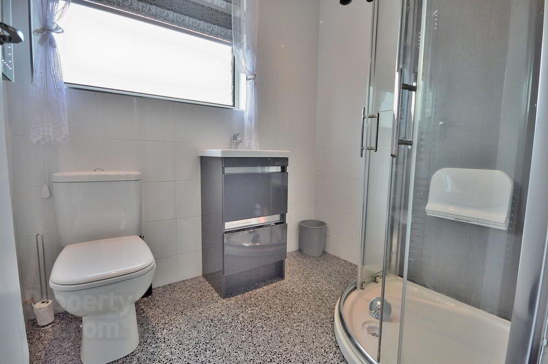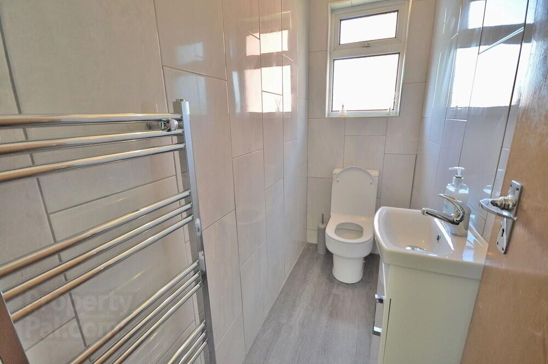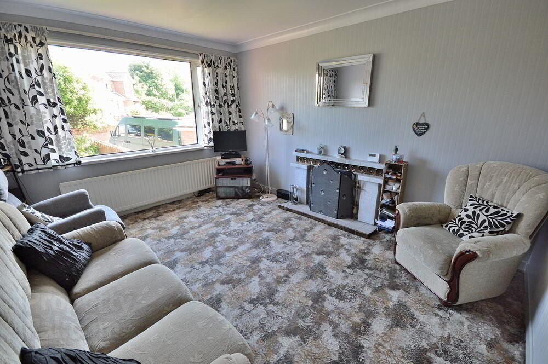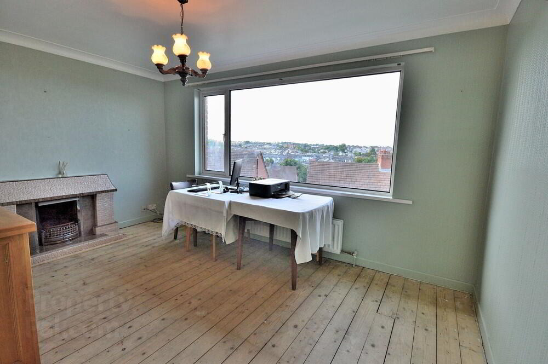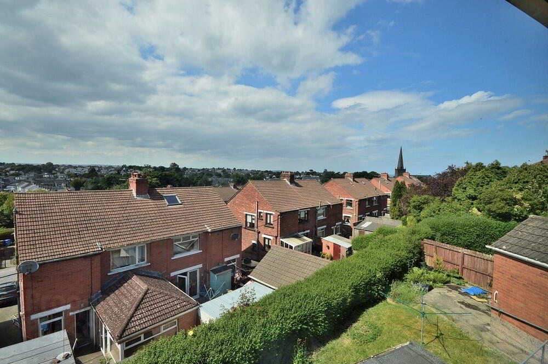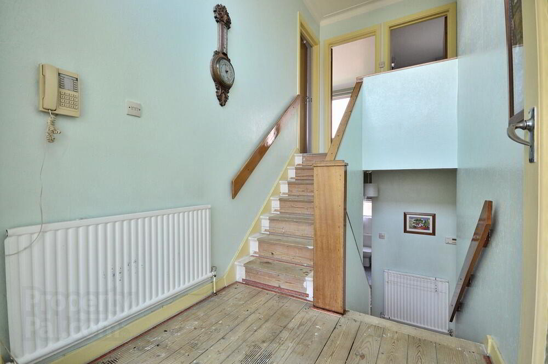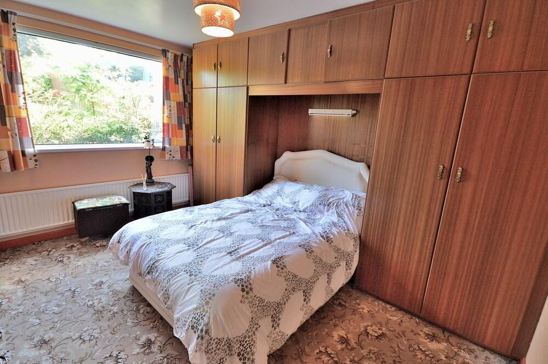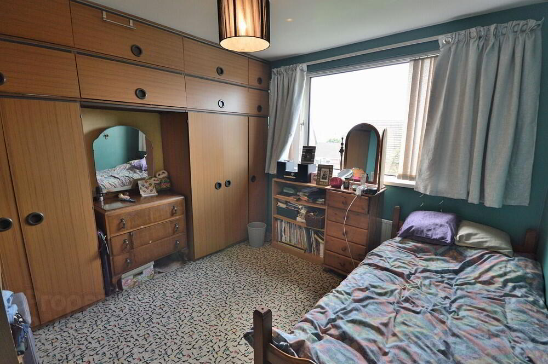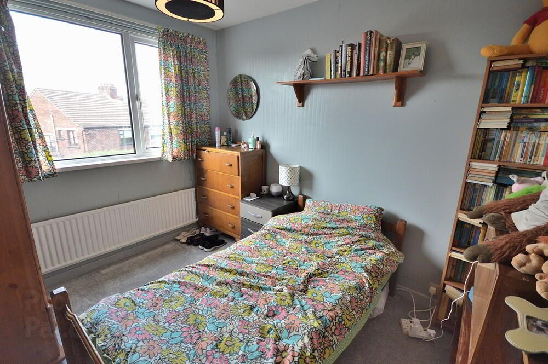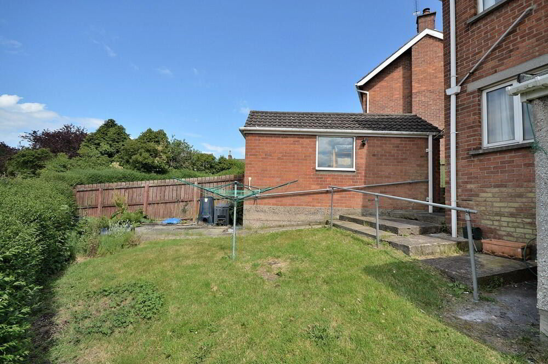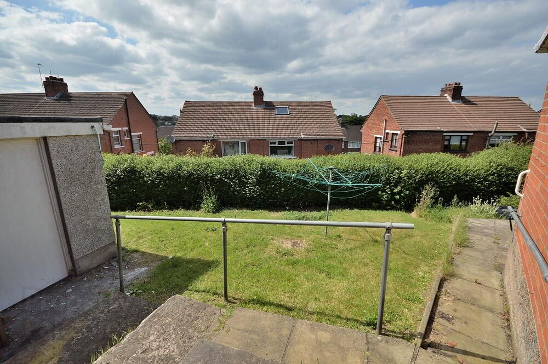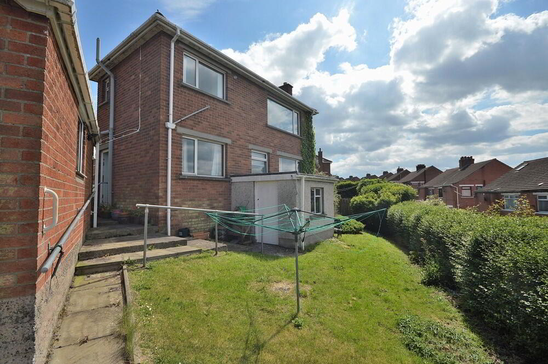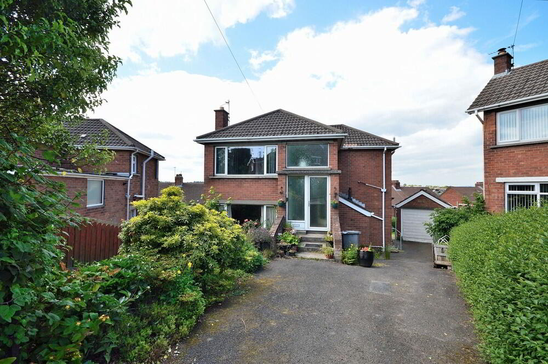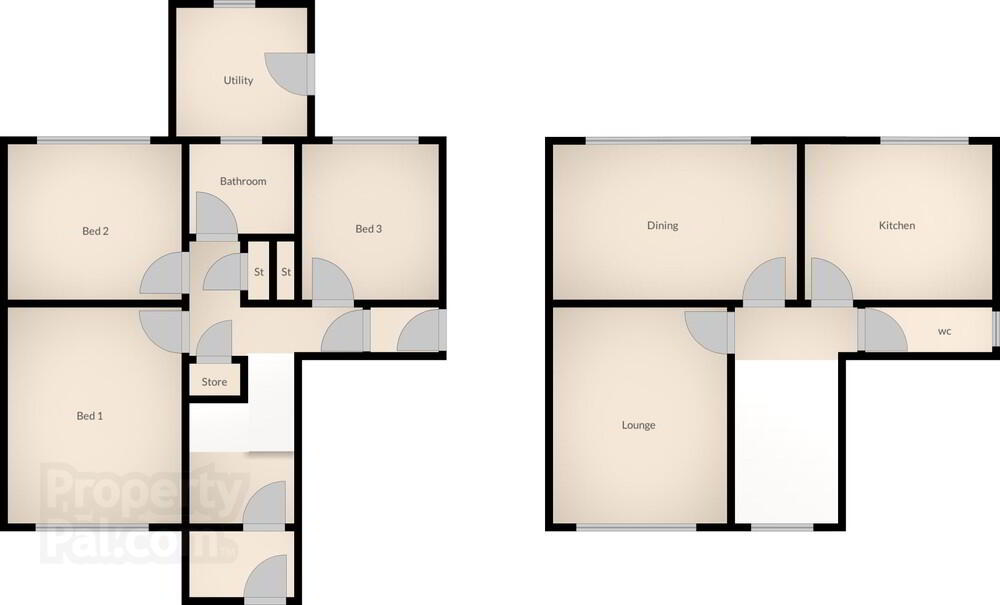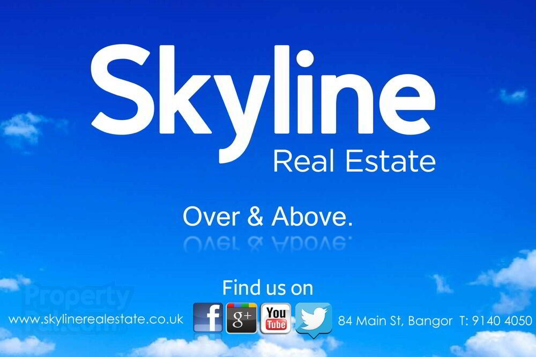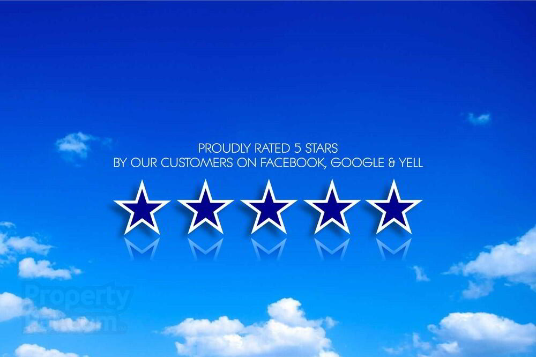This site uses cookies to store information on your computer
Read more
Key Information
| Address | 8 Ardmore Gardens, Bangor |
|---|---|
| Style | Detached House |
| Status | Sale agreed |
| Price | Price from £197,500 |
| Bedrooms | 3 |
| Receptions | 2 |
| Heating | Gas |
| EPC Rating | E49/D60 |
Features
- Detached property in established sought after location
- Walking distance to town centre and transport links
- Panoramic elevated aspect to rear with partial sea view
- Partially modernised some finishing works required
- Newly installed modern fitted kitchen
- Contemporary shower room and wc
- Three double bedrooms
- Two reception rooms both with feature open fires
- Detached garage and separate plumbed utility building
- Gas fired central heating and double glazing
- Off street parking with mature gardens to front and rear
- Bright and airy 'upside down' layout with bedrooms on the lower split level
- Excellent potential, will suit a range of buyers
Additional Information
Skyline are delighted to offer this affordably priced detached home in an established and sought after location. Residing on the edge of Bangor Town Centre, the property benefits from walking distance access to a wide range of amenities including shops, restaurants, public transport and park areas. Internally, the accommodation is arranged in a quirky 'upside down' format with the bedrooms to lower level and living quarters on the upper level taking full advantage of stunning elevated rear aspect offering panoramic views accross Belfast Lough. Partially modernised, with some finishing by the new buyer required, the bright and airy three double bedroom accommodation includes a newly fitted kitchen, bathroom and wc, with two large reception rooms both benefitting from open fires. Outside there is a detached garage and concrete plumbed utility building. There is ample off street parking and mature enclosed gardens to front and rear. This desirable property offers excellent potential for the new buyer to put their own individual stamp on it and make it the perfect home. Early viewing is essential.
- ENCLOSED PORCH
- ENTRANCE HALL
- uPVC glazed door
- LOUNGE
- 4.1m x 3.3m (13' 5" x 10' 10")
Open fire - DINING / LIVING ROOM
- 4.5m x 3.m (14' 9" x 9' 10")
Open fire, elevated panoramic partial sea view, potential to create open plan into kitchen via removal of stud wall - KITCHEN
- 3.6m x 3.m (11' 10" x 9' 10")
Modern fitted shaker style kitchen with excellent range of high and low level storage units, integrated fridge freezer, stainless steel extractor fan, laminate wood floor, part tiled walls, larder, elevated panoramic partial sea view - WC
- White suite, laminate wood floor, tiled walls, chrome towel rack radiator, attic
- HALLWAY
- Cloakroom, store cupboard
- SHOWER ROOM
- White suite, shower cubicle with electric power unit, tiled walls, PVC ceiling with recessed spot lights
- BEDROOM 1
- 4.1m x 3.3m (13' 5" x 10' 10")
Integrated furniture, garden view - BEDROOM 2
- 3.3m x 3.m (10' 10" x 9' 10")
Integrated robe - BEDROOM 3
- 3.m x 2.6m (9' 10" x 8' 6")
Integrated robe - DETACHED GARAGE
- Up and over door, double glazed window, power and lights
- OUTSIDE
- Off street parking and mature garden to front.
Hedge enclosed rear garden in lawn and paved patio, concrete plumbed utility room, brick store and boiler house, elevated views towards Belfast
Need some more information?
Fill in your details below and a member of our team will get back to you.


