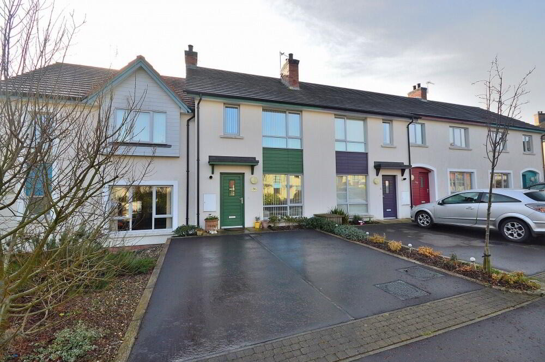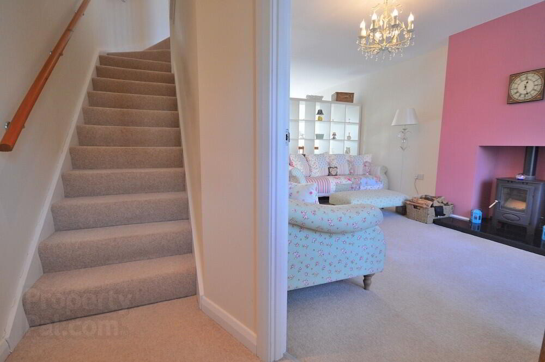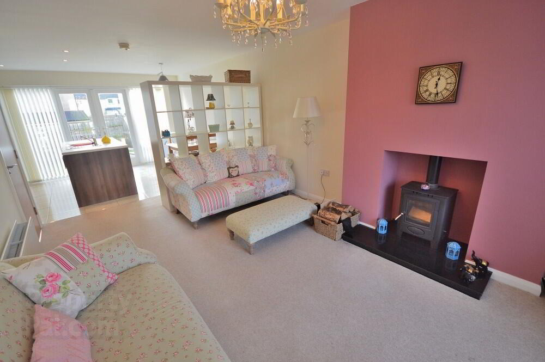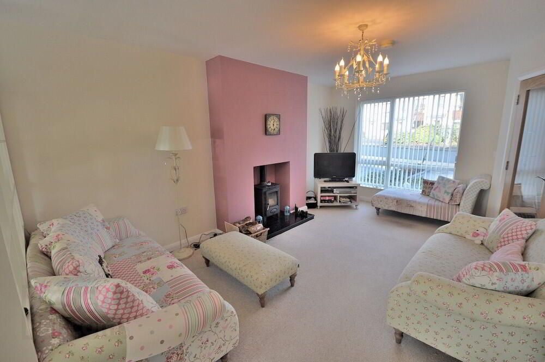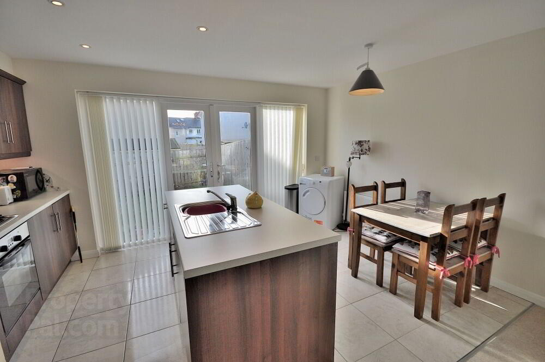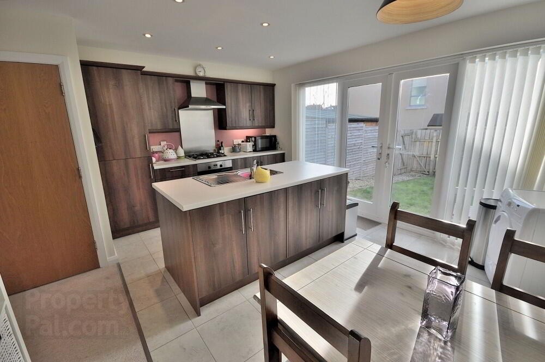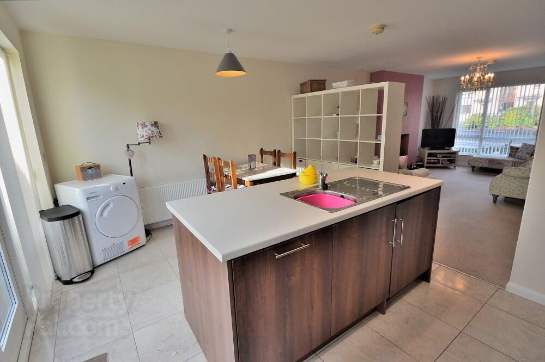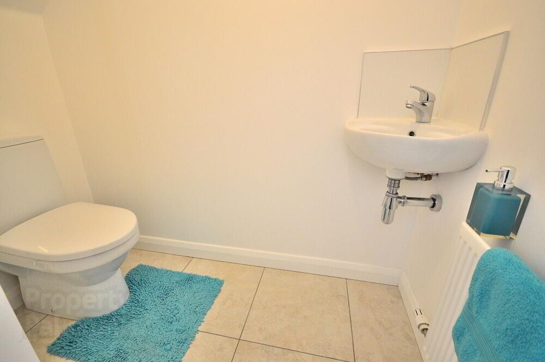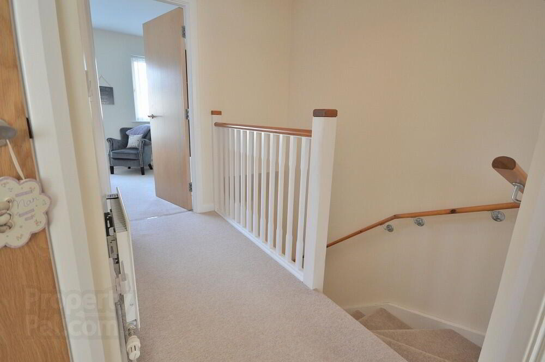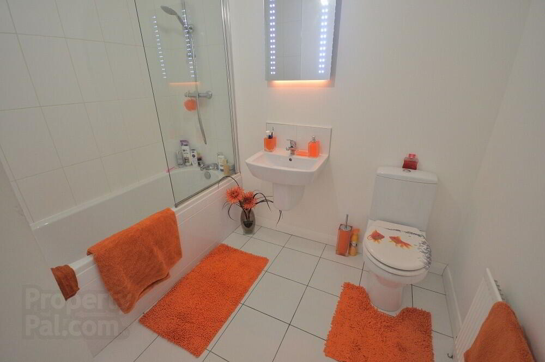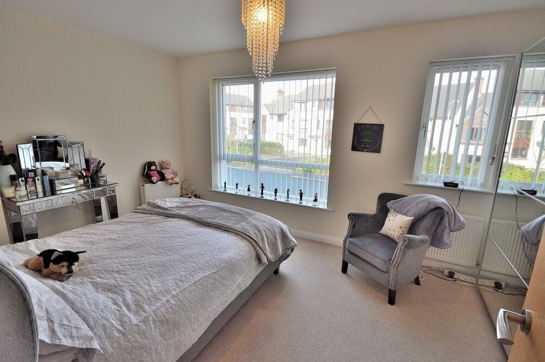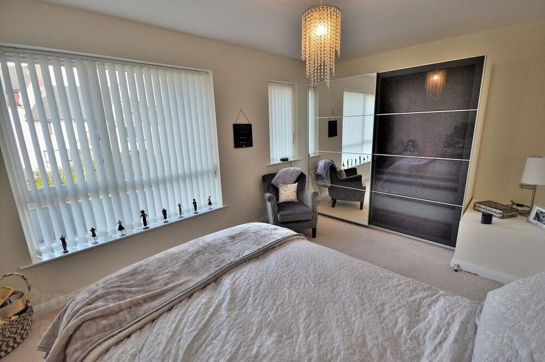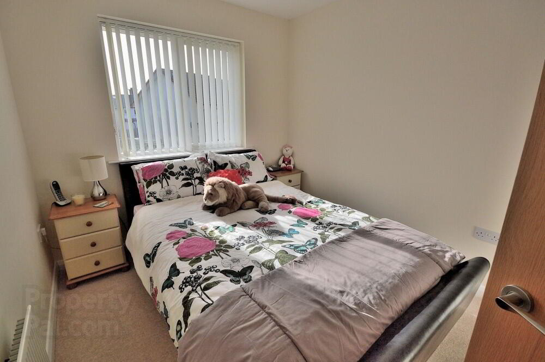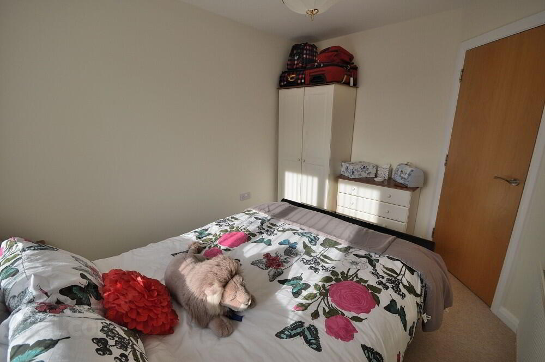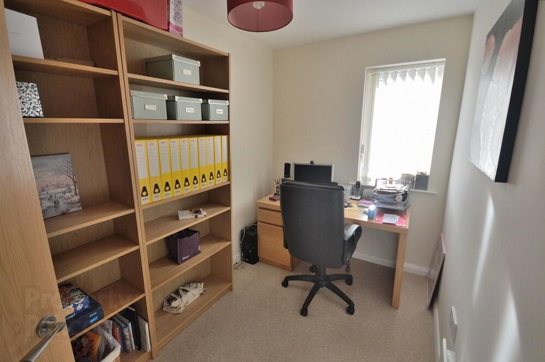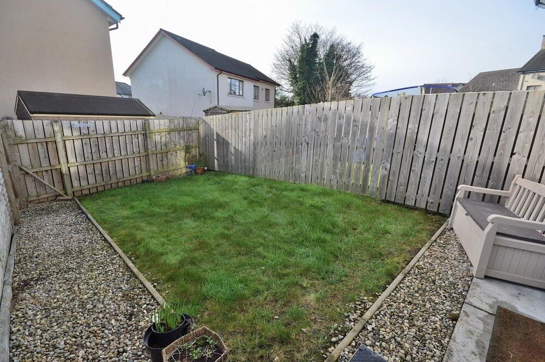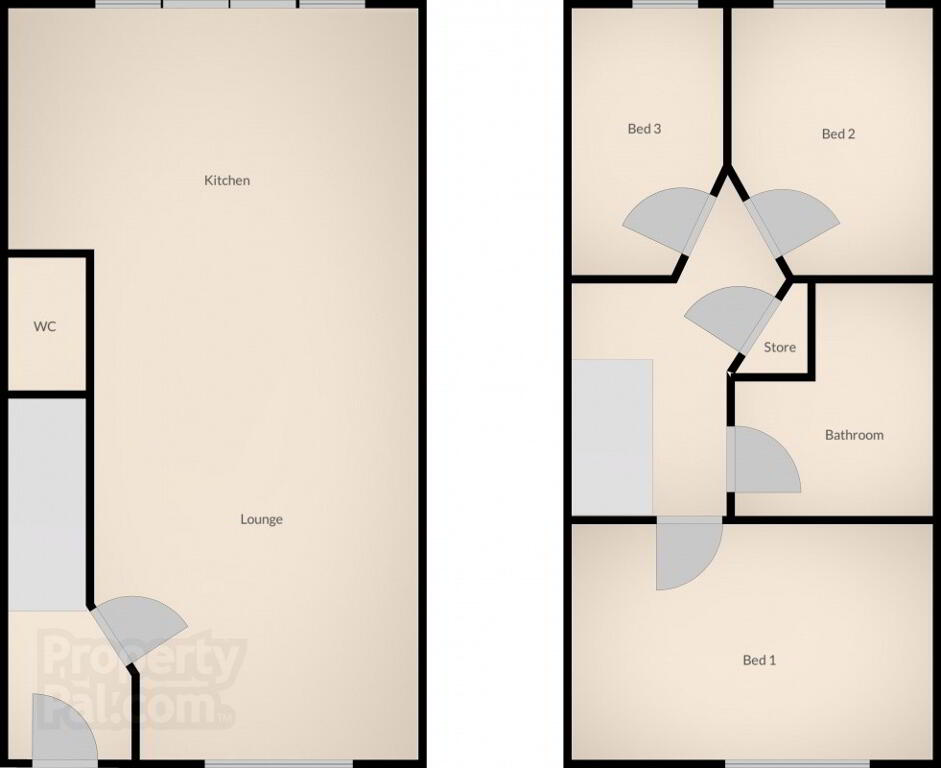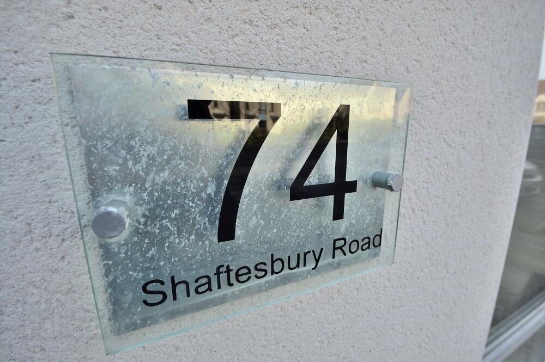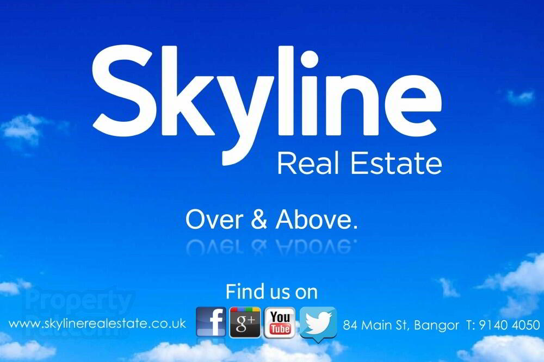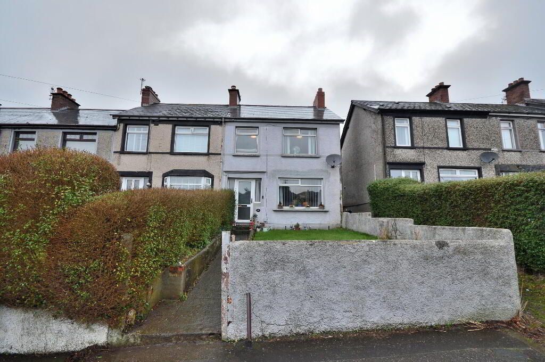This site uses cookies to store information on your computer
Read more
Key Information
| Address | 74 Shaftesbury Road, Bangor |
|---|---|
| Style | Townhouse |
| Status | Sale agreed |
| Price | Offers around £124,950 |
| Bedrooms | 3 |
| Receptions | 1 |
| Heating | Gas |
| EPC Rating | B81/B81 |
Features
- Modern and exceptionally well presented townhome
- Popular development close to town and commuter links
- Three bedrooms
- Bright and airy open plan living
- Luxury family bathroom / downstairs wc
- Gas fired central heating
- Parking to front for two cars side by side
- Fence enclosed lawn garden
- Beautiful yet highly affordable family home
- No onward chain, enquire today
Additional Information
Skyline are pleased to offer this impressive and immaculately presented mid townhouse. The popular and modern Shaftesbury development offers highly convenient access to Bangor Town, Bangor West and quick commuter access to Belfast. Internally, this exceptional three bedroom homes home offers stylish open plan living with feature wood burning stove, modern fitted kitchen with island unit and rear patio doors, contemporary family bathroom and an additional downstairs wc. Additional features include gas fired central heating and double glazing throughout with patio doors to the garden. Outside there is ample parking for two cars to front, and a fence enclosed low maintenance lawn garden to rear. This stunning yet affordable family home will have wide appeal and early viewing is strongly recommended to avoid disappointment.
Ground Floor
- ENTRANCE HALL
- Boiler cupboard, recessed spotlights
- OPEN PLAN LOUNGE / KITCHEN / DINING
- 4.9m x 9.1m (16' 1" x 29' 10")
At widest points. Lounge with wood burning stove, open plan to kitchen / dining with range of high and low level units and complementary worktops, island unit with sink, dishwasher and washing machine, integrated fridge freezer, recessed spotlights, patio doors to garden, dining space. Room divider storage unit can be included in sale. - WC
- 1.2m x 1.8m (3' 11" x 5' 11")
Tiled floor, extractor fan
First Floor
- LANDING
- Store, access to attic
- BATHROOM
- 2.5m x 2.5m (8' 2" x 8' 2")
White suite, tiled floor, part tiled walls, mains shower over bath, extractor fan. Multi mood colour wall mounted mirror unit - BEDROOM 1
- 3.m x 4.5m (9' 10" x 14' 9")
Sliderobes - BEDROOM 2
- 1.9m x 3.2m (6' 3" x 10' 6")
At widest points. - BEDROOM 3
- 2.5m x 3.2m (8' 2" x 10' 6")
At widest points. - OUTSIDE
- Off street parking for 2 cars to front. Fence enclosed lawn with light and bin access to rear
Need some more information?
Fill in your details below and a member of our team will get back to you.

