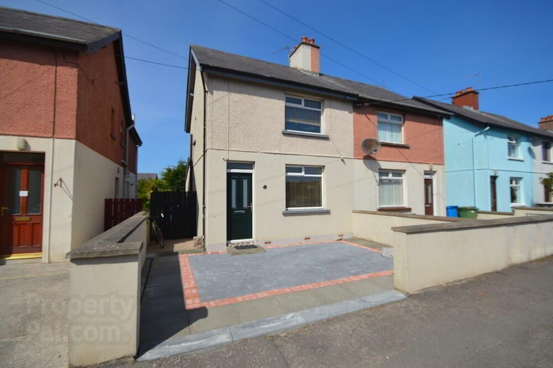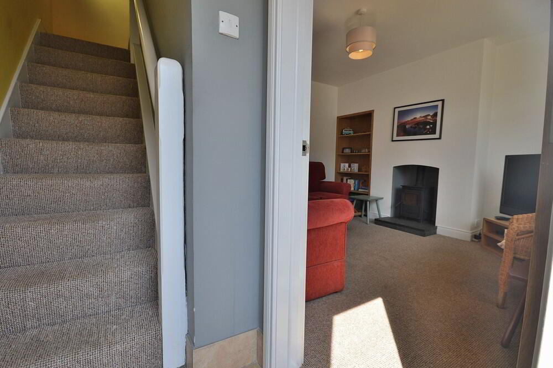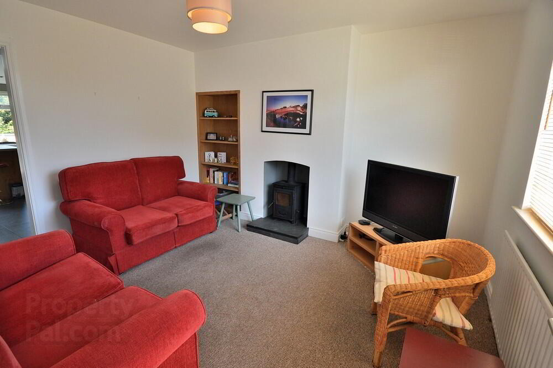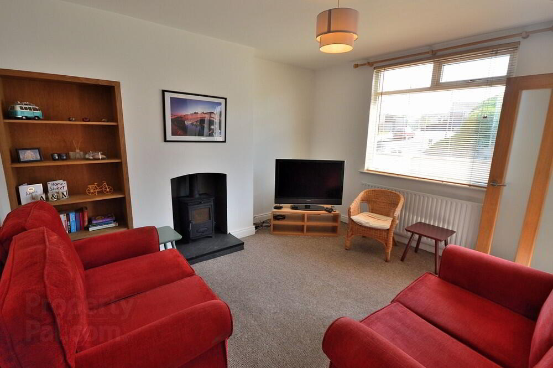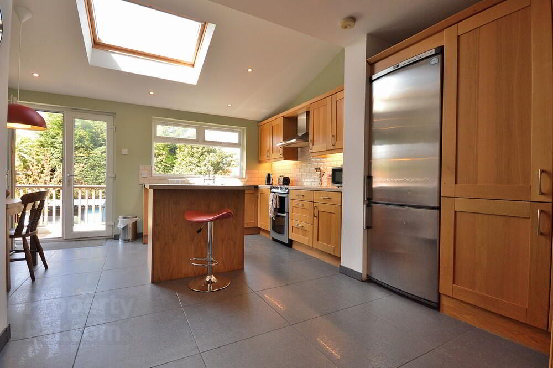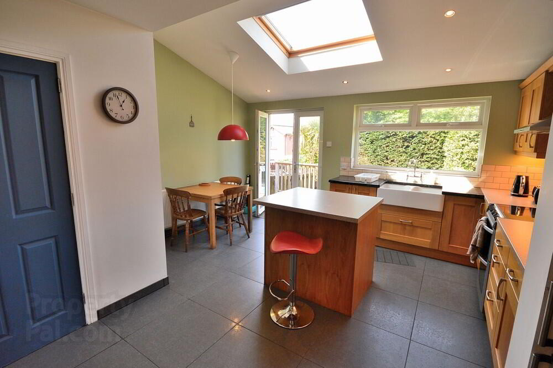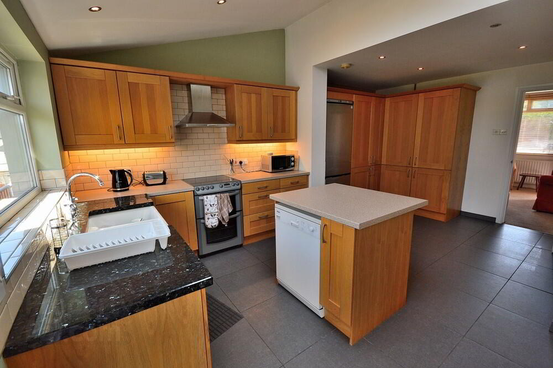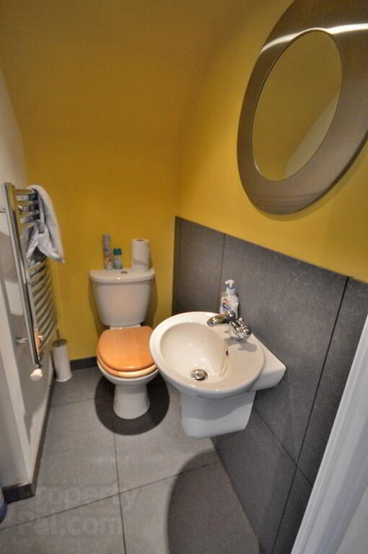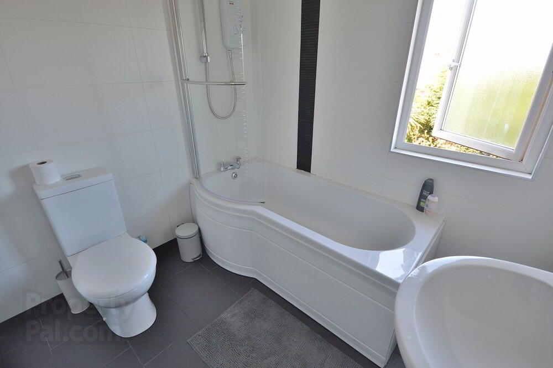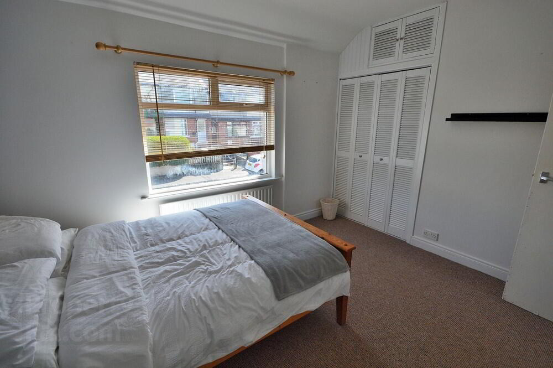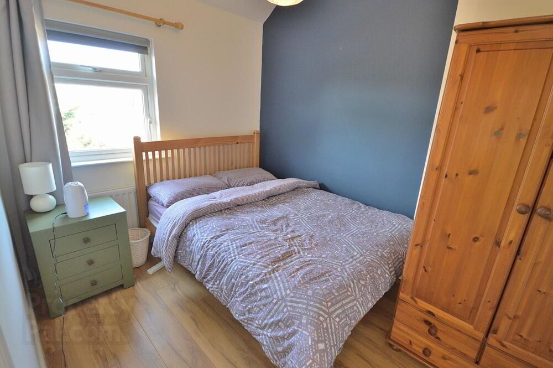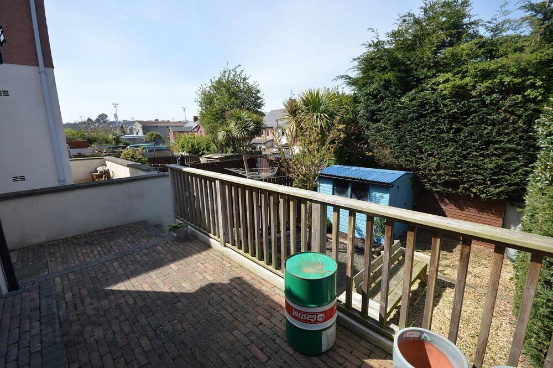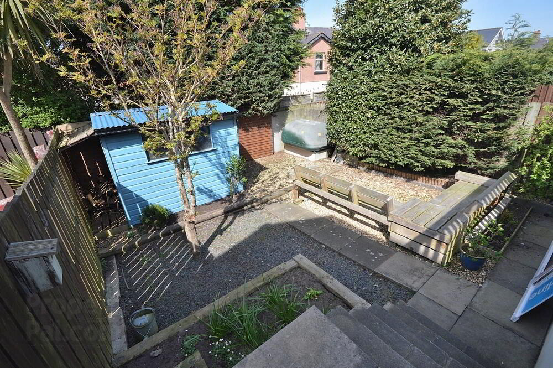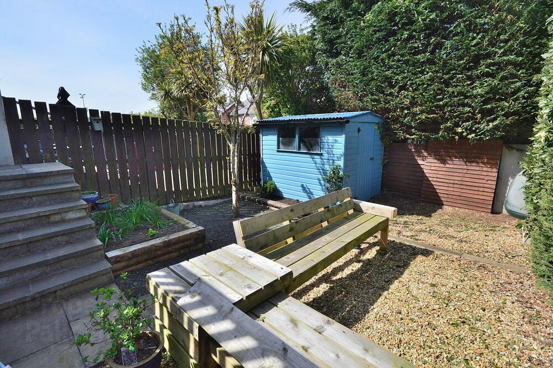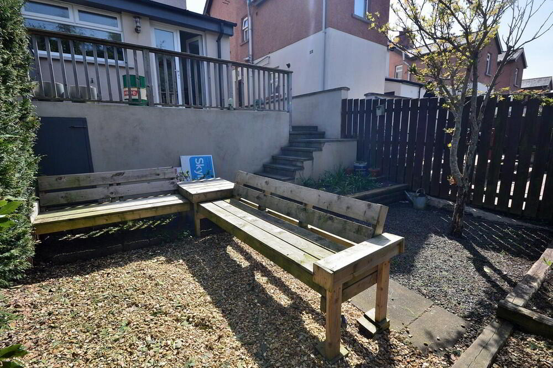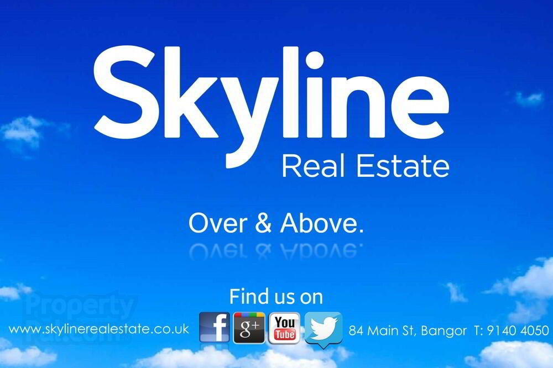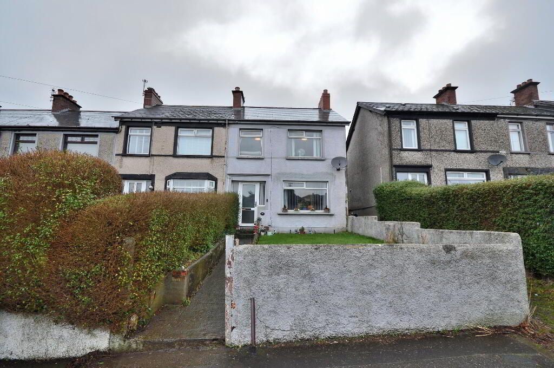This site uses cookies to store information on your computer
Read more
Key Information
| Address | 70 Clandeboye Road, Bangor |
|---|---|
| Style | Semi-detached House |
| Status | Sale agreed |
| Price | Asking price £119,950 |
| Bedrooms | 2 |
| Receptions | 1 |
| Heating | Oil |
| EPC Rating | E46/D60 |
Features
- Stunning semi detached property
- Ground floor extension to rear
- Convenient location close to town and commuter links
- Lounge with multi-fuel burning stove
- Luxury open plan kitchen with dining area
- Luxury bathroom / downstairs wc
- Two bedrooms
- Off street parking to front
- Large landscaped garden to rear
- Affordable luxury home with no onward chain
- Ideal for first time buyers, downsizers and investors alike
Additional Information
Offering much more than might initially meets the eye, we are delighted to present to the market this exceptional extended semi detached home. Modernised and presented to a high standard throughout, the two bedroom accommodation is bright and airy throughout to include lounge with multi-fuel burning stove, luxury fitted kitchen with island and dining/family area, downstairs cloakroom wc, and a contemporary bathroom with white suite. Externally the property benefits from its own driveway and an enclosed landscaped garden to the rear with elevated paved area. Ideally located close to Bangor town centre on the Belfast side of Bangor, we expect demand to be high for this immaculate yet affordable chain free property. Please contact us at your earliest opportunity to avoid disappointment.
- ENTRANCE HALL:
- Ceramic tiled floor.
- LOUNGE:
- 3.81m x 3.68m (12' 6" x 12' 1")
Cast iron multi fuel burning stove, under stairs storage. - KITCHEN WITH BREAKFAST AREA :
- 5.41m x 4.47m (17' 9" x 14' 8")
Luxury fitted kitchen with excellent range of high and low level units, part granite worksurfaces, part formica worksurfaces, island unit, double Belfast sink with chrome mixer tap, freestanding dishwasher and freestanding double oven with ceramic hob, plumbed for washing machine, stainless steel extractor hood, recessed spotlights, ceramic tiled floor, partly tiled walls, velux window, double patio doors to enclosed rear garden. - CLOAKROOM/WC:
- Low flush wc, wall mounted wash hand basin, heated towel rail, recessed spotlights, extractor fan.
- LANDING:
- Access to roof space.
- BEDROOM (1):
- 3.71m x 3.07m (12' 2" x 10' 1")
Integrated robes. - BEDROOM (2):
- 3.05m x 2.34m (10' 0" x 7' 8")
Laminate wood floor, feature cornice work, view to rear aspect. - BATHROOM:
- Luxury fitted white suite comprising panelled shower bath with shower screen and electric shower over, low flush wc, pedestal wash hand basin, heated chrome towel rail, extractor fan, recessed spotlights, tiled walls, ceramic tiled floor.
- OUTSIDE
- Off street parking to front, fence enclosed landscaped garden in decking, pebble stone and pavoir brick, tap and light, timber seating, timber shed, boiler house.
Need some more information?
Fill in your details below and a member of our team will get back to you.

