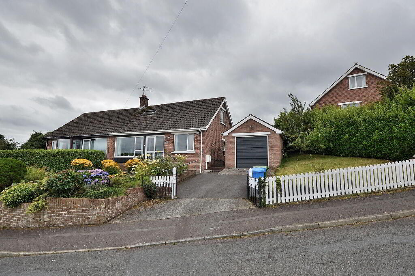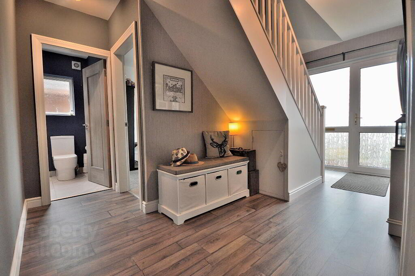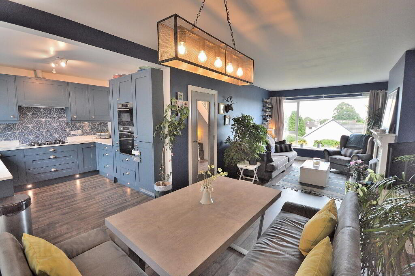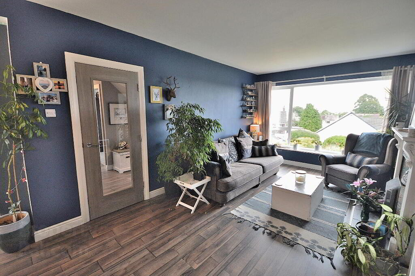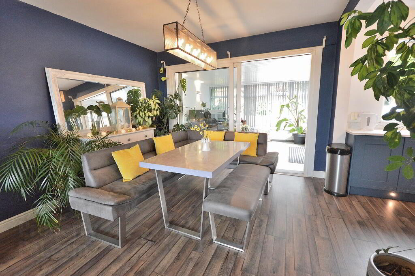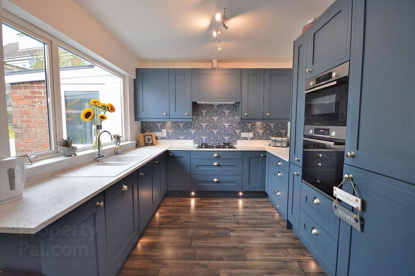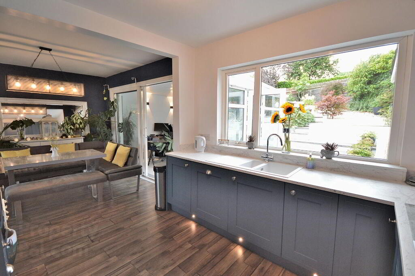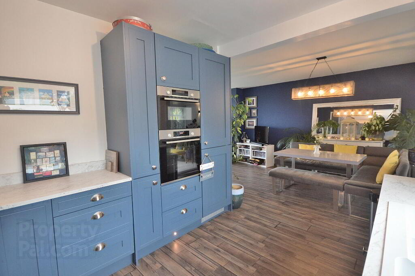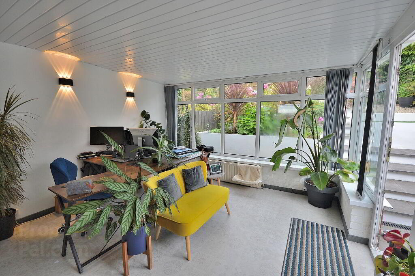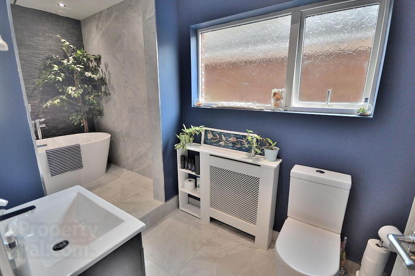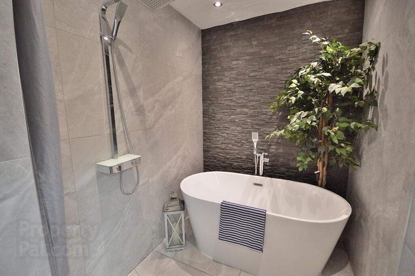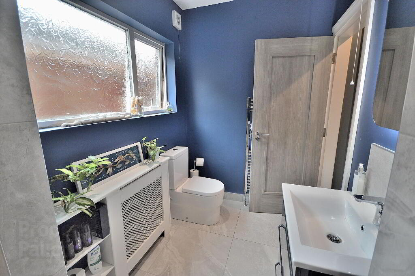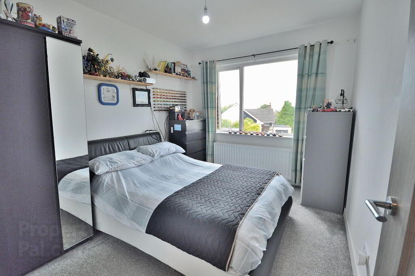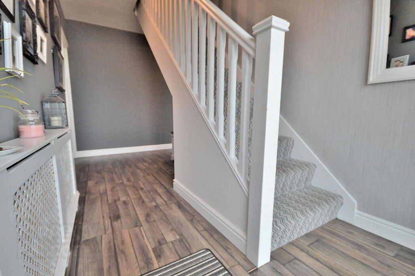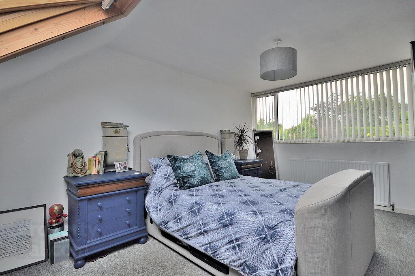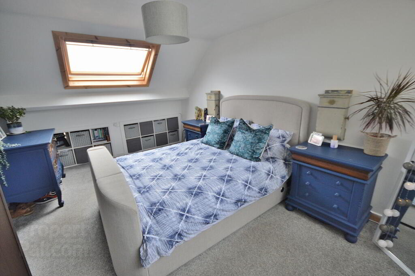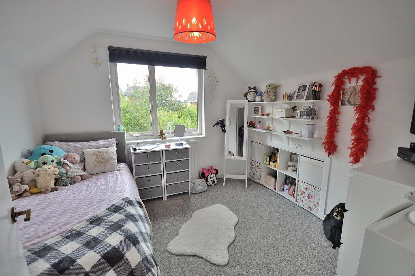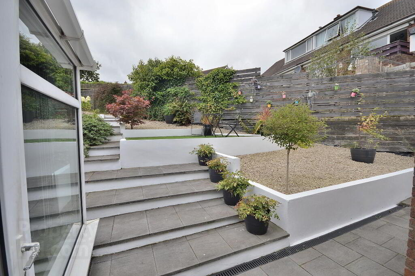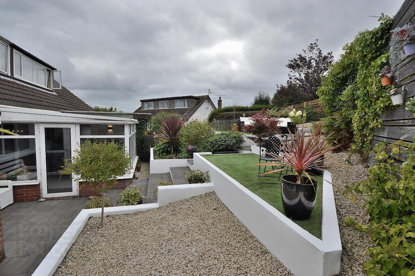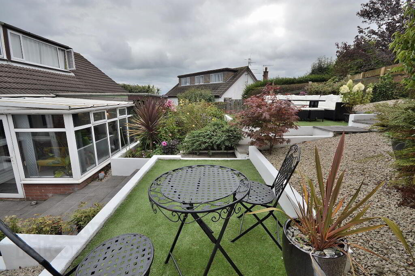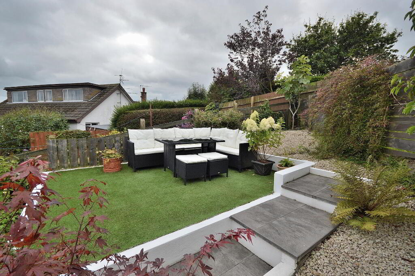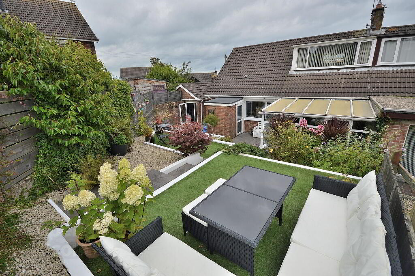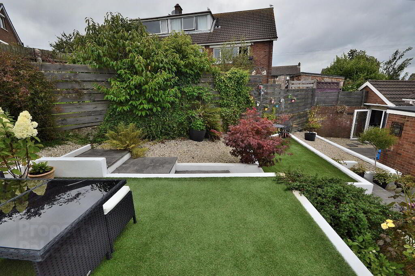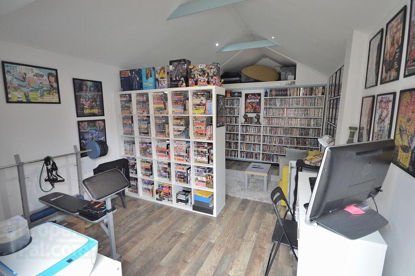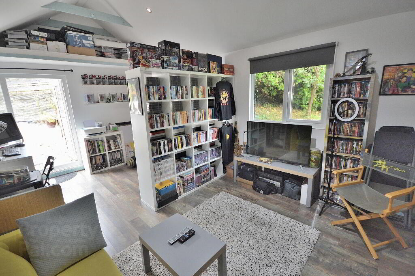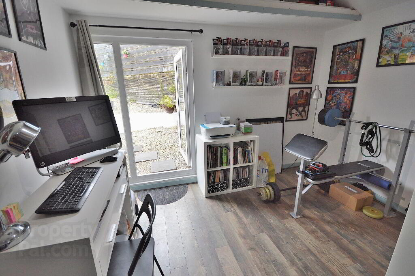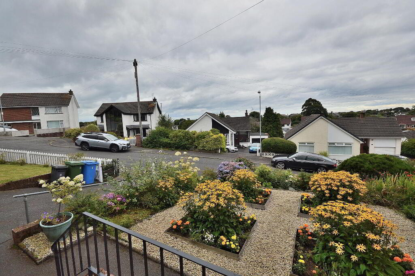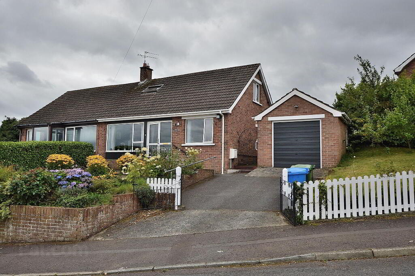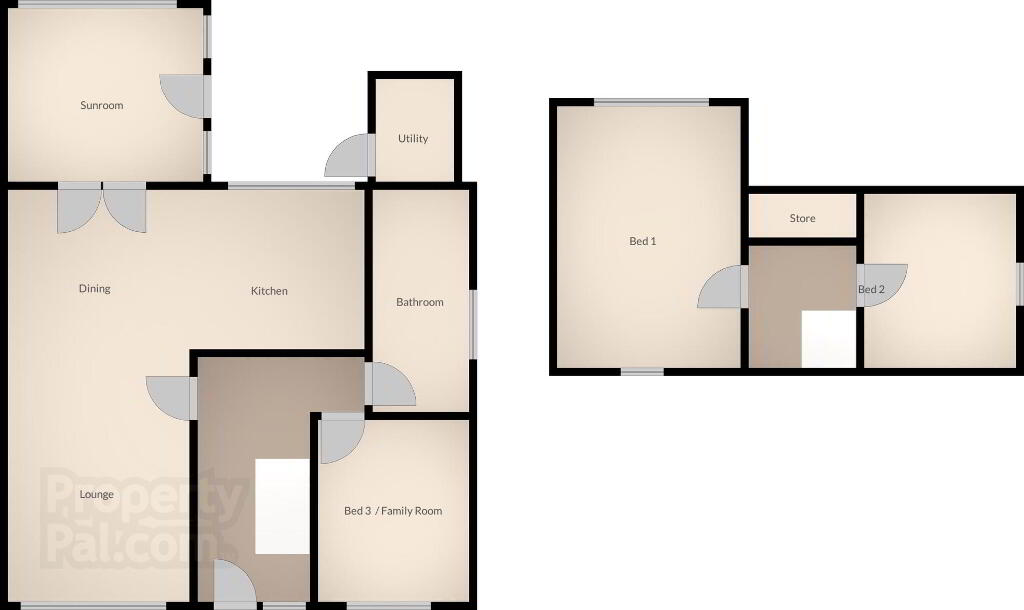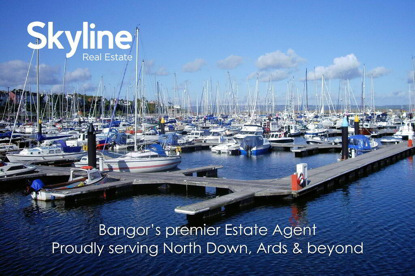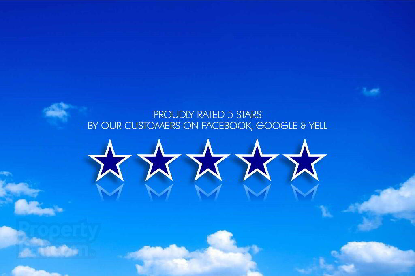This site uses cookies to store information on your computer
Read more
Key Information
| Address | 7 Springhill Heights, Bangor |
|---|---|
| Style | Semi-detached House |
| Status | Sale agreed |
| Price | Price from £199,950 |
| Bedrooms | 3 |
| Receptions | 2 |
| Heating | Gas |
| EPC Rating | F35/D65 |
Features
- Beautifully modernised semi detached chalet bungalow
- Deceptively spacious three double bedroom accommodation
- Prime Bangor West location
- Large elevated site with partial sea views across Belfast Lough
- Impressive open plan lounge / dining / kitchen with real wow factor
- Large Sunroom to rear
- Contemporary ground floor bathroom / wetroom
- Ground floor bedroom / family room
- Two double bedrooms to first floor with excellent eaves storage space
- Separate outdoor utility room
- Fully converted and insulated detached garage
- Beautifully landscaped fully enclosed south facing rear garden
- Gas fired central heating
- Internal viewing essential to appreciate all this special home has to offer
Additional Information
Skyline are proud to present to market this exceptional and deceptively spacious semi detached chalet bungalow. Residing within a prime Bangor West location, the property enjoys a larger than average elevated site enjoying sea views across Belfast Lough. Fully modernised throughout, the ground floor accommodation briefly comprises a stunning open plan lounge / dining / kitchen with large sunroom, generous contemporary family bathroom and a double bedroom / family room. To the first floor are two further double bedrooms and excellent eaves storage. Outside, there is a plumbed utility room, fully converted detched garage, ample off street parking, and a fully enclosed south facing rear garden which has been wonderfully tiered and landscaped to take full advantage of the space. This unique property is brimming with character and appeal, offering real wow factor with its open plan layout. We anticipate strong demand from a wide range of potential buyers and early viewing is essential to appreciate all this impressive and highly desirable home has to offer.
- ENTRANCE HALL
- uPVC glazed door and side panel, laminate wood floor
- LOUNGE / KITCHEN DINING
- 7.6m x 6.6m (24' 11" x 21' 8")
At widest points. Open fire, laminate wood floor, excellent range of high and low level kitchen units, integrated double oven and gas hob with extractor hood, integrated fridge freezer and dishwasher, sliding patio door to sunroom, partial sea view to front elevation - SUNROOM
- 3.8m x 3.2m (12' 6" x 10' 6")
Laminate wood floor, PVC ceiling, wall lighting - BEDROOM 3 / FA,MILY ROOM
- 3.4m x 2.8m (11' 2" x 9' 2")
- BATHROOM
- White suite, freestanding bath, mains powered wet room shower, fully tiled floor, part tiled walls, spot lights, chrome towel rack radiator, extractor fan
- UTILITY ROOM
- Accessible from rear garden. Plumbed for washing machine
First Floor
- LANDING
- Eaves store cupboards, attic
- BEDROOM 2
- 4.8m x 3.3m (15' 9" x 10' 10")
Velux skylight, eaves storage, partial sea views - BEDROOM 3
- 3.1m x 2.8m (10' 2" x 9' 2")
Partial sea views - DETACHED GARAGE
- 6.2m x 3.4m (20' 4" x 11' 2")
Fully converted with plastered and skimmed walls and ceiling, spot lights, power sockets, storage behind garage door, PVC door and double glazed window. - OUTSIDE
- Tarmac drive, lawn and landscaped shrub beds to front.
Fully enclosed south facing tier landscaped rear garden in paved patio, artificial lawns, pebble stone and shrub beds, tap and light
Need some more information?
Fill in your details below and a member of our team will get back to you.

