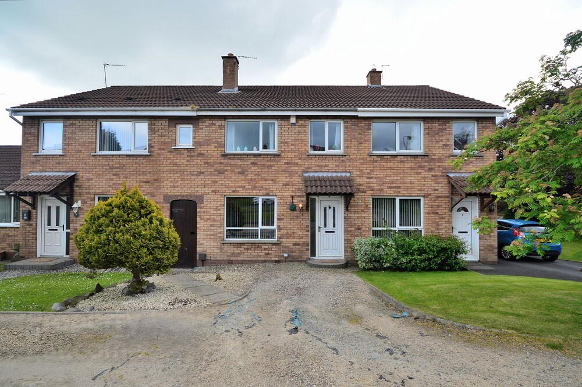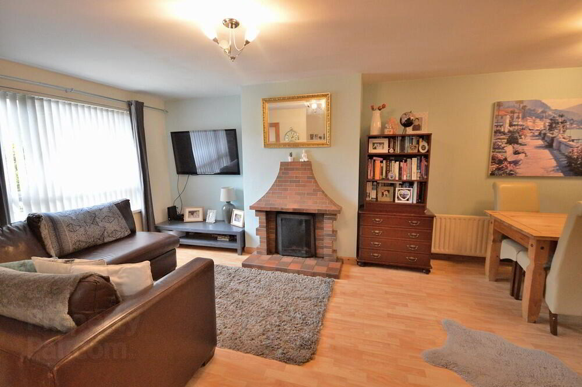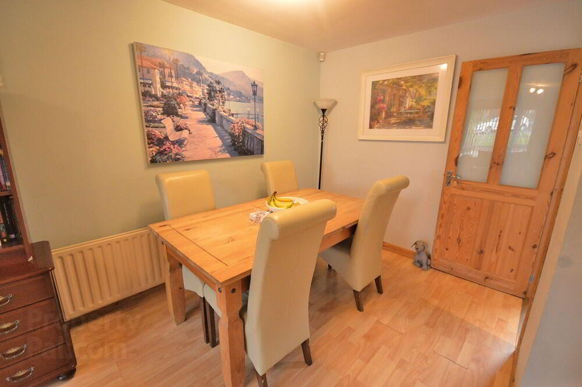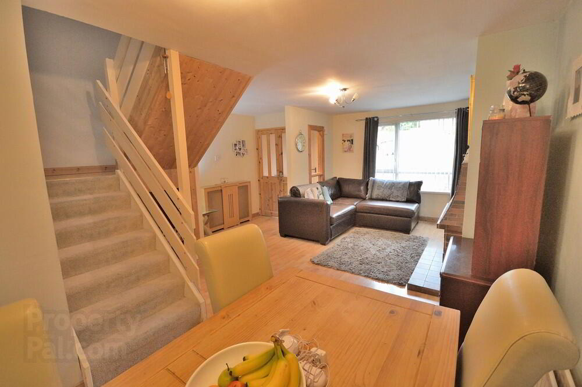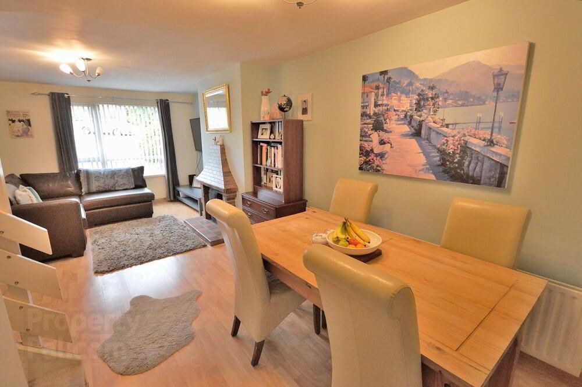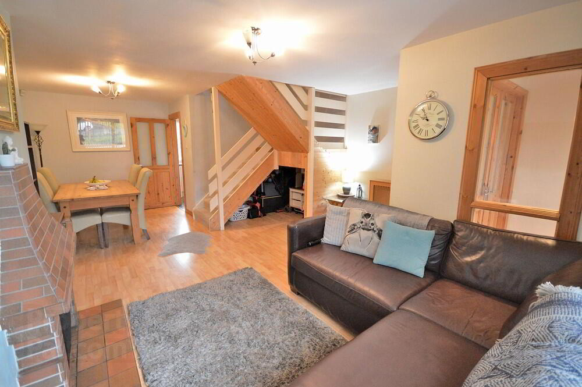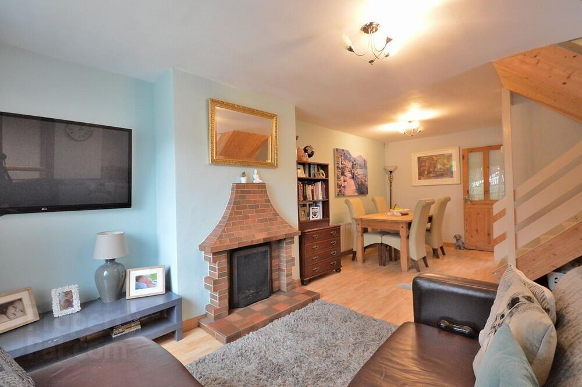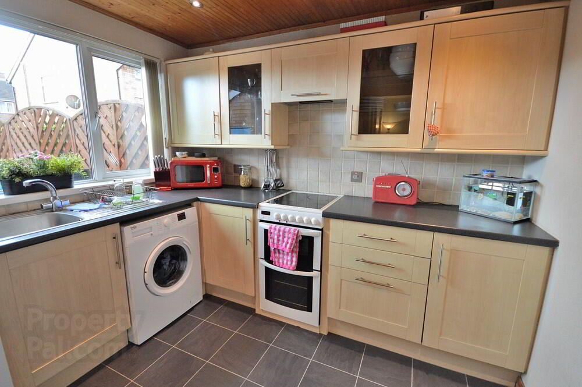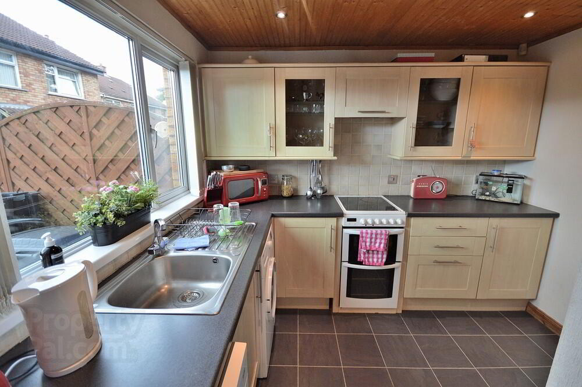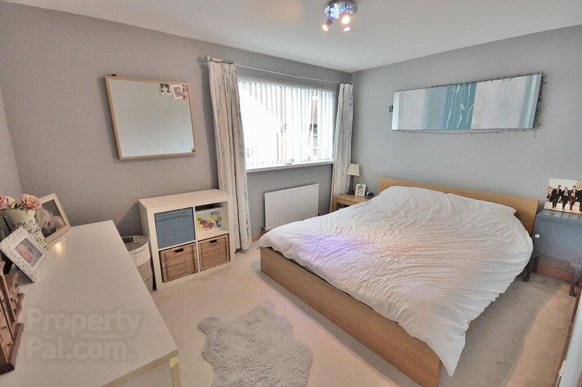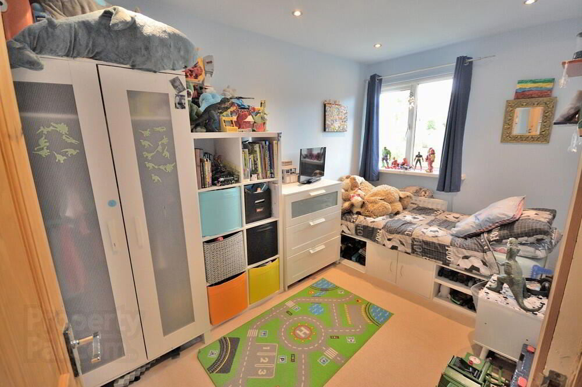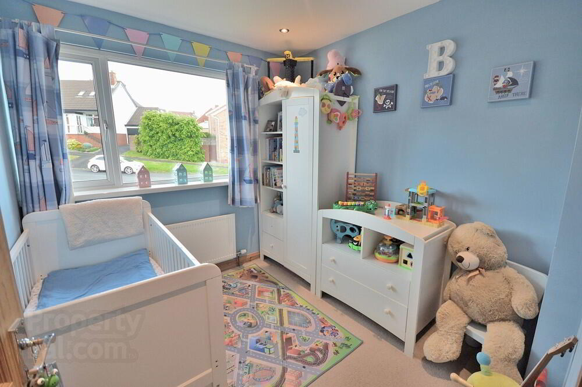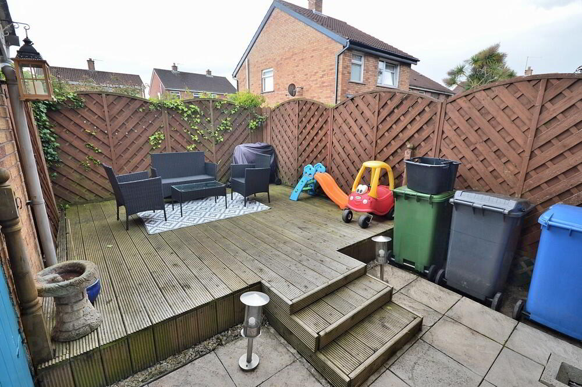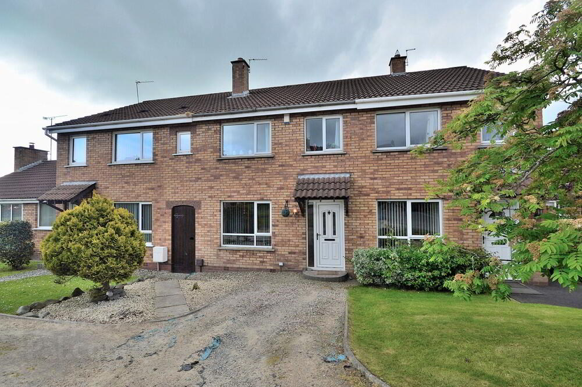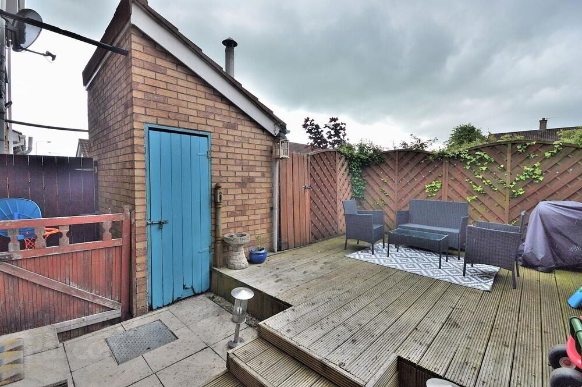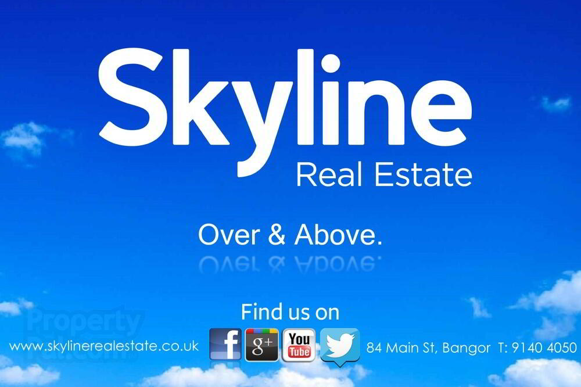This site uses cookies to store information on your computer
Read more
« Back
Sale agreed |
3 Bed Townhouse |
Sale agreed
£134,950
Key Information
| Address | 7 Bexley Parks, Bangor |
|---|---|
| Style | Townhouse |
| Status | Sale agreed |
| Price | Offers around £134,950 |
| Bedrooms | 3 |
| Receptions | 1 |
| Heating | Oil |
| EPC Rating | D59/C77 |
Features
- Well presented mid townhouse
- Established and highly popular residential location
- Close proximity to excellent primary & secondary schools
- Three double bedrooms
- Open plan lounge / dining area with brick fireplace
- Contemporary family bathroom
- Fence enclosed rear garden
- Off street parking to front
- Chain free, ideally priced for first time buyers
Additional Information
Skyline are proud to offer this well presented mid townhouse situated within a highly popular residential area close to many schools, shops and amenities. The spacious accommodation comprises open plan lounge / dining room with brick fireplace, fitted kitchen with larder, contemporary family bathroom, and three good sized double bedrooms. Outside there is a fence enclosed rear garden in timber decking and off street parking to front. This attractive yet highly affordable home benefits from no onward chain and will have wide appeal amongst first time buyers, young families and investors alike. Early viewing is essential.
- ENTRANCE PORCH
- PVC glazed door, laminate wood floor
- LOUNGE / DINING
- 6.9m x 4.6m (22' 8" x 15' 1")
Laminate wood floor, feature open fire with brick surround - KITCHEN
- 4.6m x 2.8m (15' 1" x 9' 2")
High and low storage units, laminate wood floor, part tiled walls, recessed spot lights, larder storage - LANDING
- Double store cupboard, attic hatch
- BATHROOM
- White suite, fully tiled floor and walls, recessed spot lights, hot press
- BEDROOM 1
- 3.9m x 2.9m (12' 10" x 9' 6")
- BEDROOM 2
- 3.5m x 2.2m (11' 6" x 7' 3")
- BEDROOM 3
- 2.6m x 2.4m (8' 6" x 7' 10")
- OUTSIDE
- Fence enclosed rear garden in timber decking with brick store house.
Off street parking to front
Need some more information?
Fill in your details below and a member of our team will get back to you.

