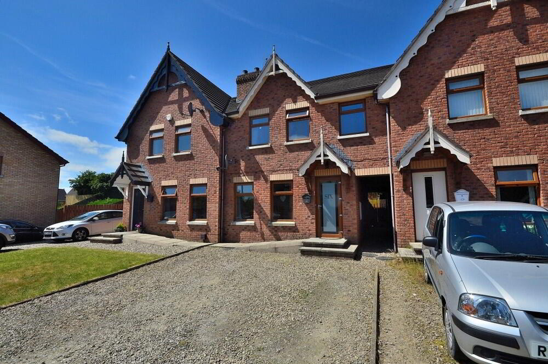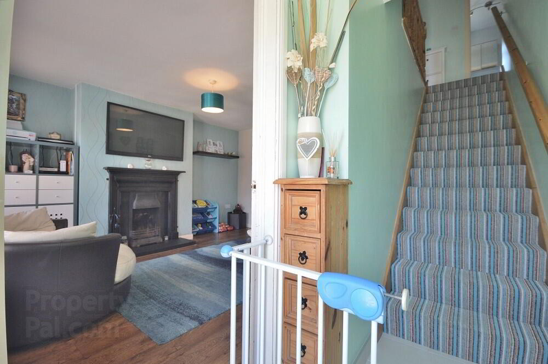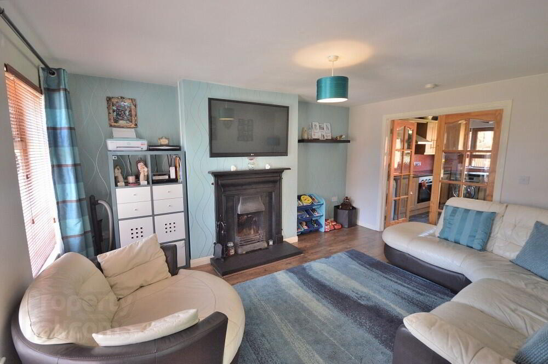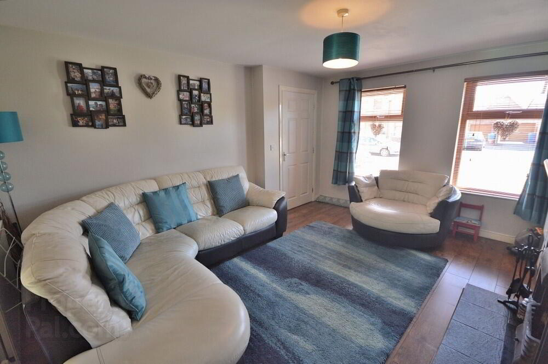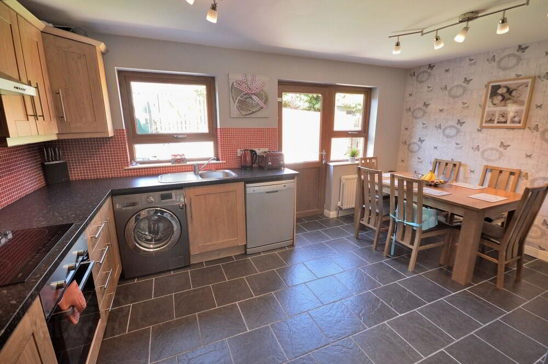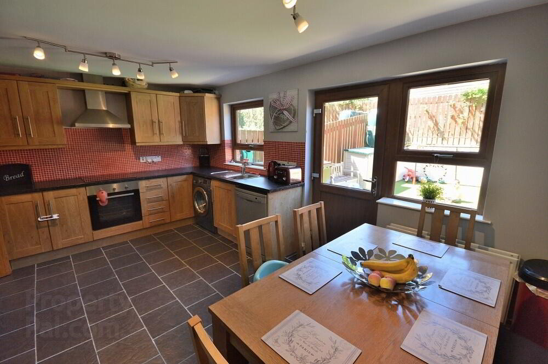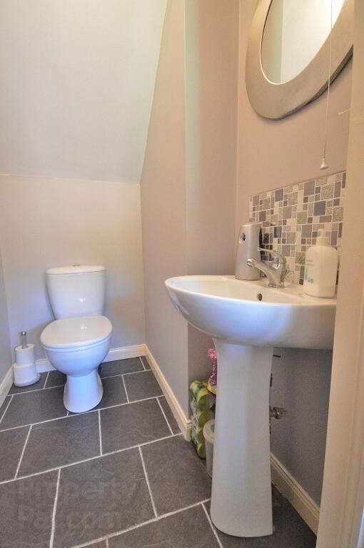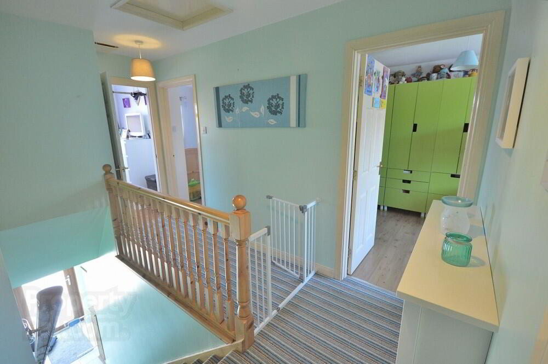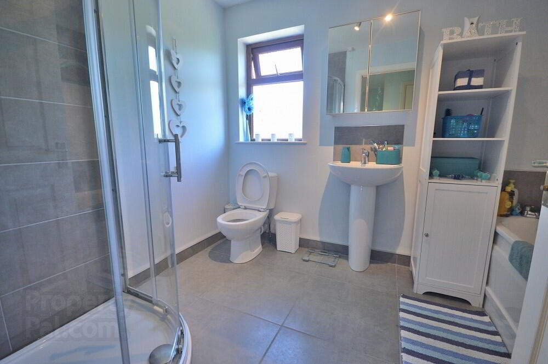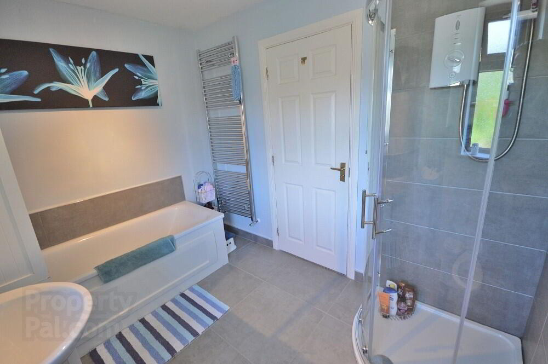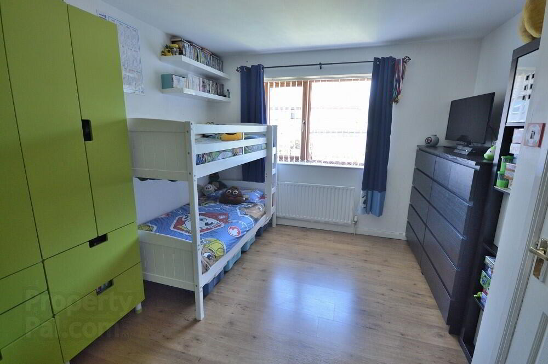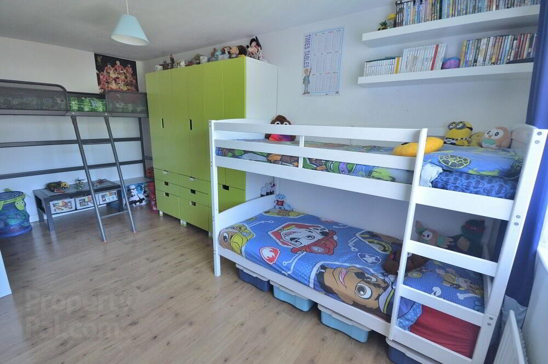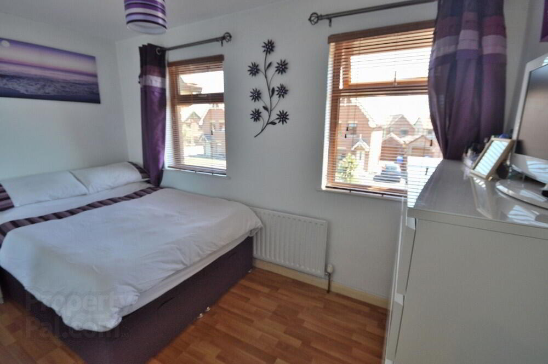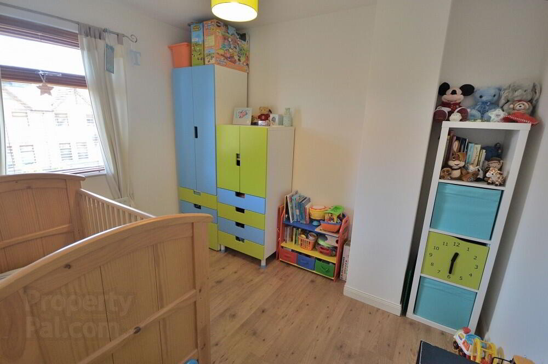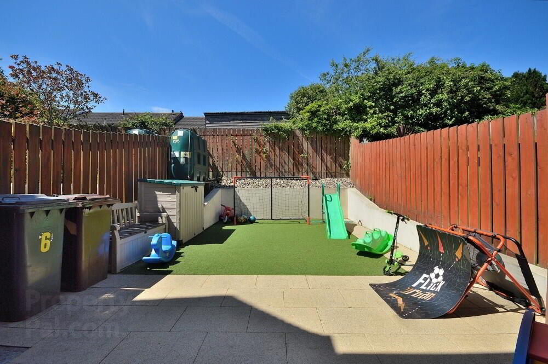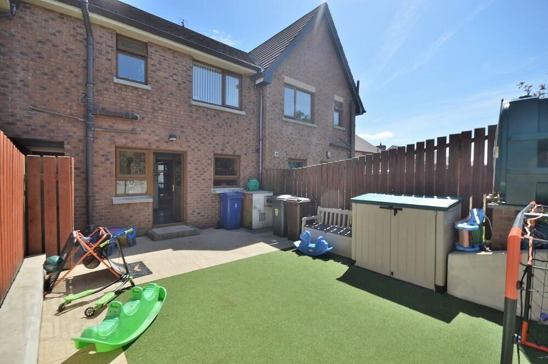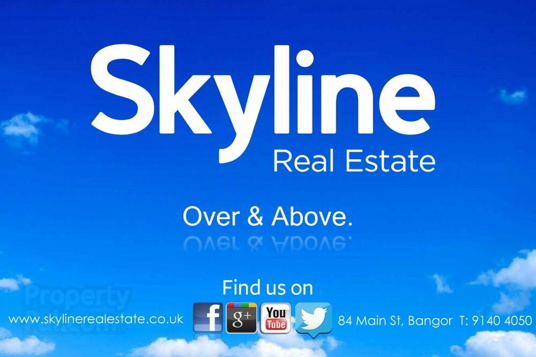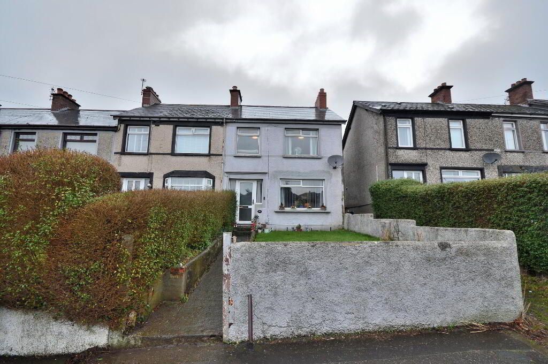This site uses cookies to store information on your computer
Read more
Key Information
| Address | 6 Stonebridge Cottages, Conlig, Bangor |
|---|---|
| Style | Mid Townhouse |
| Status | Sold |
| Bedrooms | 3 |
| Receptions | 1 |
| Heating | Oil |
| EPC Rating | D65/C73 |
Features
- Well presented larger than average townhouse
- Modern home in popular Stonebridge development
- Three double bedrooms
- Master bedroom with walk-in wardrobe
- Lounge with feature open fire
- Modern fitted kitchen with dining area
- Contemporary four piece family bathroom
- Private enclosed rear garden
Additional Information
Skyline are pleased to present this beautifully maintained townhome in the ever popular Stonebridge development. Offering larger than average accommodation, this well proportioned property includes lounge with feature open fire, modern fitted kitchen with dining area, downstairs wc, a contemporary four piece family bathroom with separate shower cubicle and three double bedrooms with master walk-in wardrobe. Outside there is off street parking for two cars to front and a fully fence enclosed private rear garden. Homes like these in this area are currently in high demand and selling quickly. This excellent and highly affordable example is perfect for yong families and first time buyers, early viewing is highly recommended to avoid disappointment.
Ground Floor
- ENTRANCE HALL
- uPVC glazed door, tiled floor
- LOUNGE
- 4.5m x 3.6m (14' 9" x 11' 10")
Feature cast iron open fire, laminate wood flooring, french doors - KITCHEN / DINING
- 4.7m x 3.5m (15' 5" x 11' 6")
Range of high and low level units with complementary worktops, integrated oven and ceramic hob with stainless steel extractor hood, tiled floor, part tiled walls - WC
- White suite, tiled floor
First Floor
- LANDING
- Access to attic, hot press
- BATHROOM
- 2.9m x 2.1m (9' 6" x 6' 11")
White suite, shower cubicle with electric power unit, tiled floor, part tiled walls, chrome towel rack radiator - BEDROOM 1
- 5.m x 3.2m (16' 5" x 10' 6")
Laminate wood flooring, walk-in wardrobe, integrated cupboard - BEDROOM 2
- 3.7m x 2.m (12' 2" x 6' 7")
Laminate wood flooring - BEDROOM 3
- 3.m x 2.6m (9' 10" x 8' 6")
Laminate wood flooring - OUTSIDE
- Pebble drive for 2 cars to front. Fence enclosed paved patio and artificial grass lawn to rear
Need some more information?
Fill in your details below and a member of our team will get back to you.

