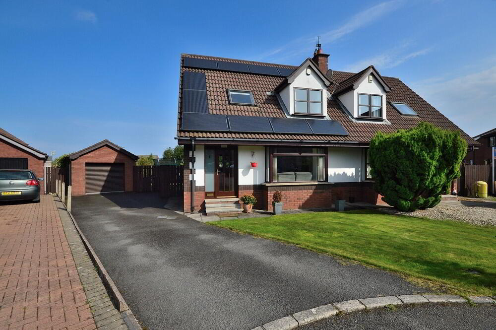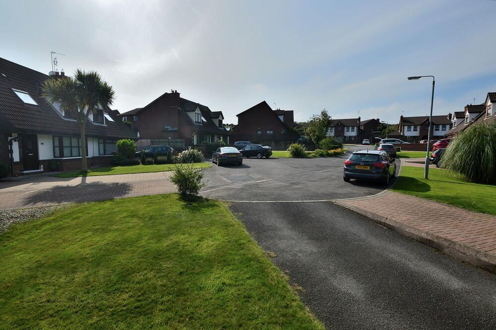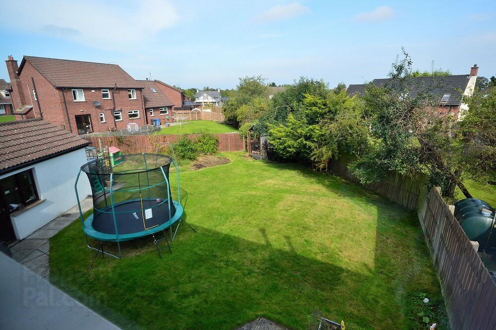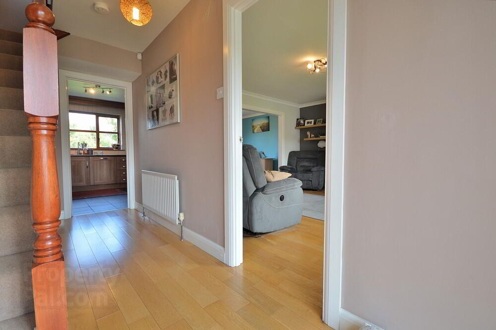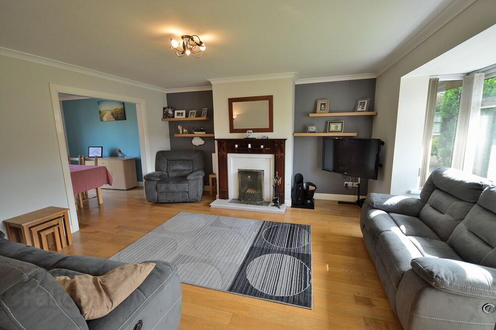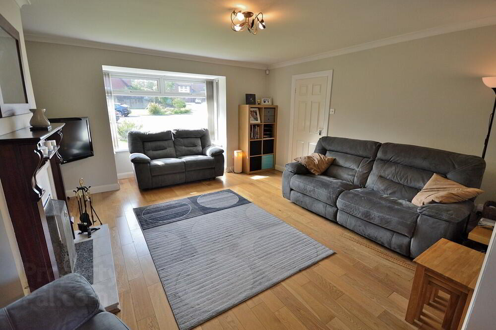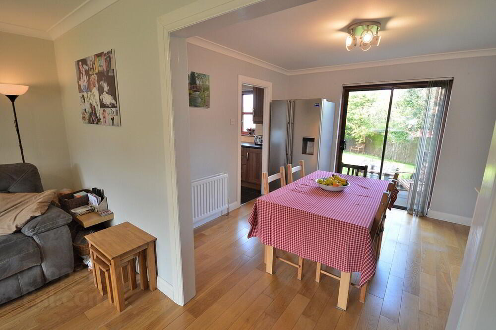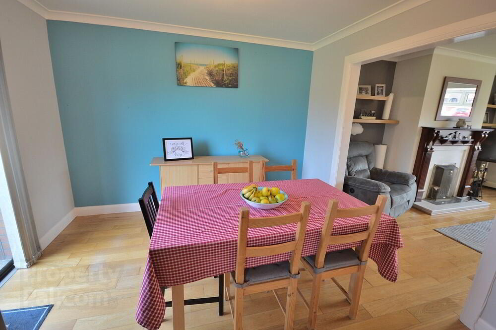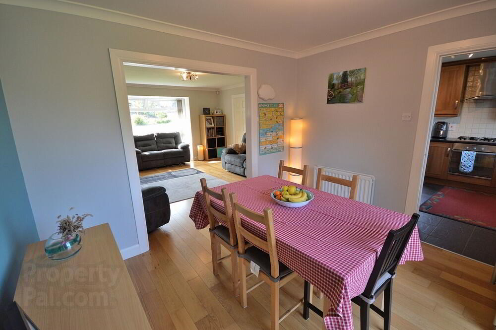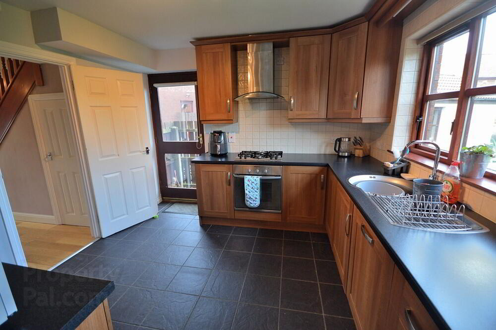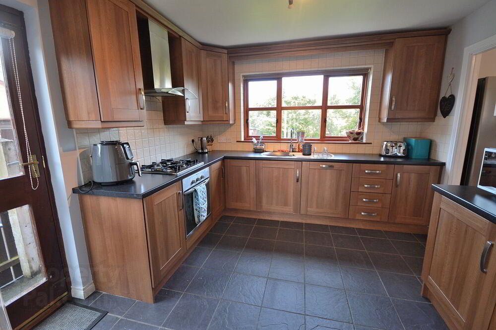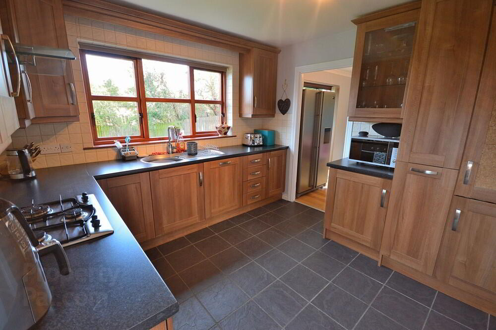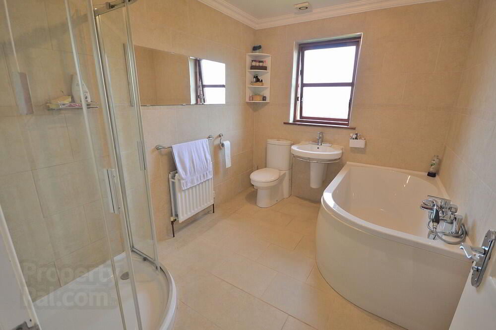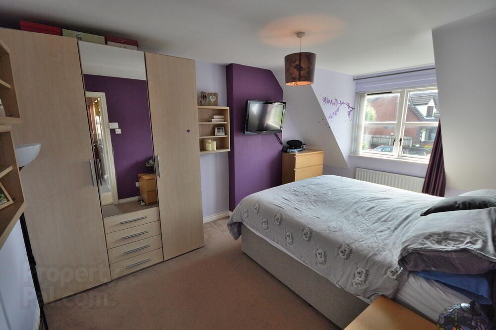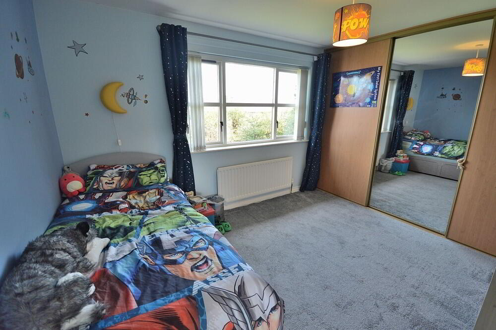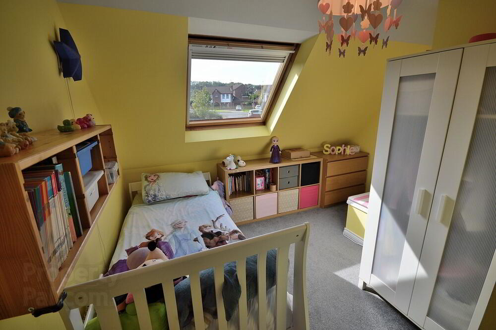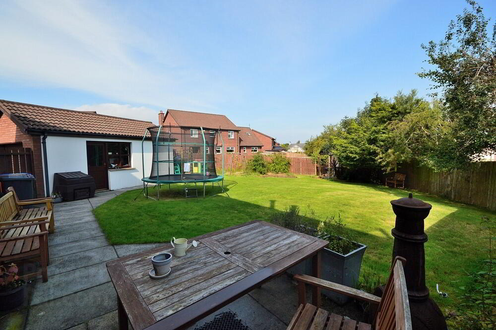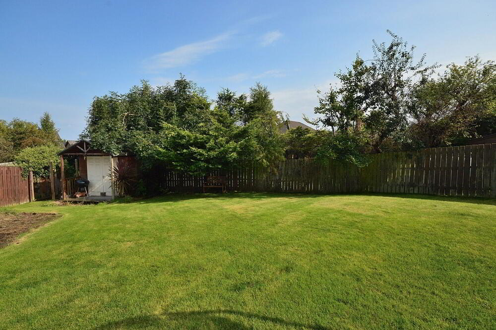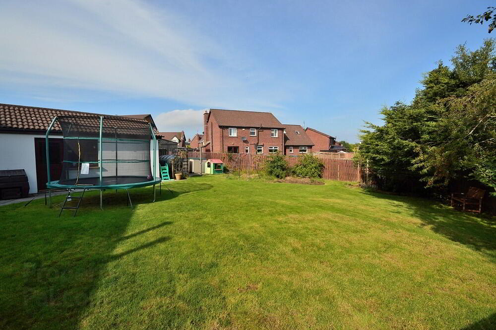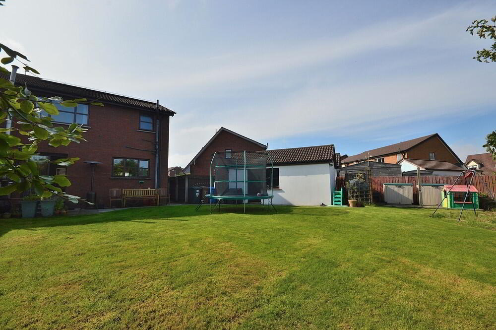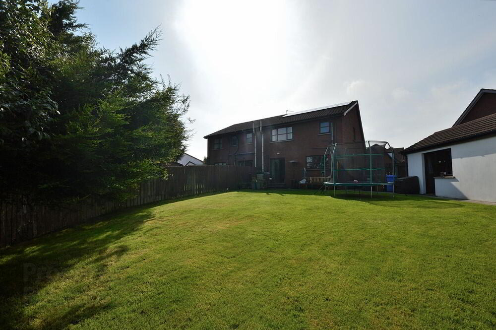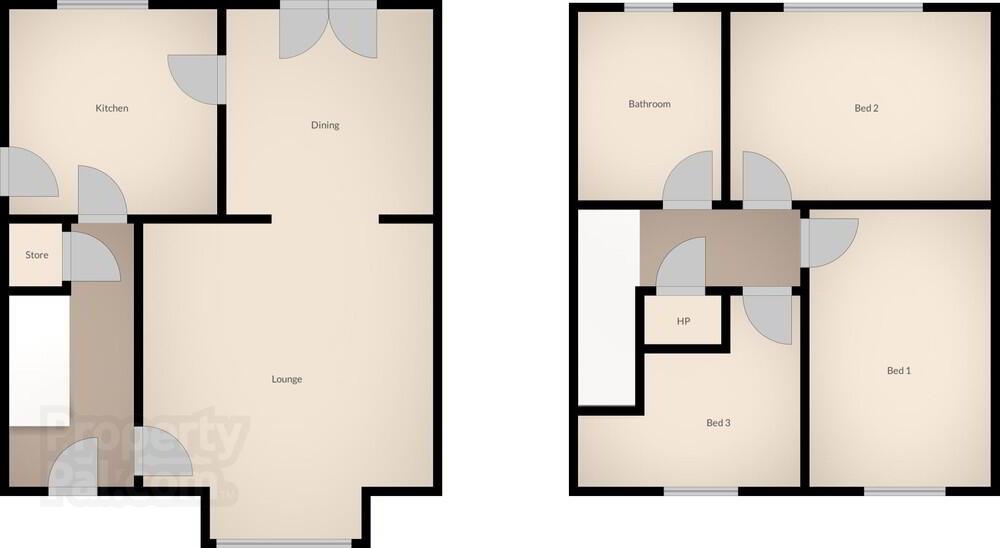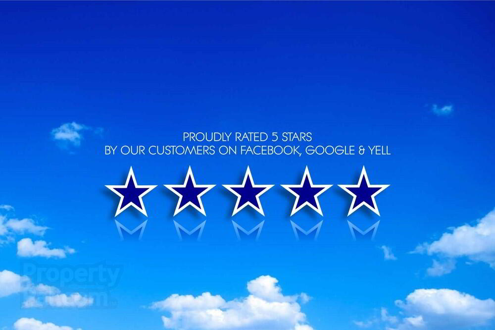This site uses cookies to store information on your computer
Read more
Key Information
| Address | 6 Lord Wardens Mount, Bangor |
|---|---|
| Style | Semi-detached House |
| Status | Sale agreed |
| Price | Offers around £164,950 |
| Bedrooms | 3 |
| Receptions | 2 |
| Heating | Oil |
| EPC Rating | C70/C79 |
Features
- Beautifully presented semi detached home
- Prime cul-de-sac location within popular residential development
- Easy access to Bangor, Ards and commuter routes to Belfast
- Extra large enclosed rear garden
- Large detached garage with plumbing
- Three generous bedrooms
- Contemporary family bathroom with separate shower cubicle
- Bright front lounge with feature bay window and open fire
- Open plan to dining area with sliding patio door to garden
- Modern fitted kitchen with integrated appliances
- This superb family home ticks all the boxes and early viewing is essential
Additional Information
Skyline are proud to present this desirable and beautifully presented semi detached home. Enjoying a large site within a child friendly cul-de-sac position, the property resides within a popular residential location which affords easy access to both Bangor and Ards, as well as swift commuter access to Belfast. Internally, the ground floor accommodation comprises a bright lounge with large bay window and feature open fire, open archway to dining area with sliding patio doors to garden, and a modern fitted kitchen. To the first floor are three well proportioned bedrooms and a four piece family bathroom with separate shower cubicle. Outside, to the front is a lawn garden and tarmac driveway leading to a detached garage with power and plumbing. To the rear is an expansive fence enclosed lawn garden with paved patio and timber shed. The property further benefits from fully owned solar panels which reduced electric bills and generate an annual income of approx £500pa. This exceptional family home will have wide appeal and early viewing is essential to avoid disappointment.
- ENTRANCE HALL
- Laminate wood floor, under stair storage
- LOUNGE
- 4.6m x 4.3m (15' 1" x 14' 1")
Bay window, open fireplace, laminate wood floor, open arch to dining area - DINING ROOM
- 3.3m x 3.3m (10' 10" x 10' 10")
Laminate wood floor, sliding patio door to garden - KITCHEN
- 3.3m x 3.3m (10' 10" x 10' 10")
Excellent range of high and low level storage units with complimentary worktops and tiled splash backs, tiled floor, integrated oven and gas hob with stainless steel extractor hood, integrated dishwasher - LANDING
- Attic hatch, hot press cupboard
- BATHROOM
- Four piece white suite, separate shower cubicle with electric power unit, fully tiled floor and walls
- BEDROOM 1
- 4.7m x 3.m (15' 5" x 9' 10")
- BEDROOM 2
- 4.2m x 3.m (13' 9" x 9' 10")
Integrated slidrobes - BEDROOM 3
- 3.4m x 3.4m (11' 2" x 11' 2")
At widest points. Velux skylight - DETACHED GARAGE
- 6.m x 3.1m (19' 8" x 10' 2")
Roller door, power and lights, plumbed for washing machine - OUTSIDE
- Lawn and tarmac driveway to front. Expansive fence enclosed lawn garden to rear with paved patio and timber shed
Need some more information?
Fill in your details below and a member of our team will get back to you.

