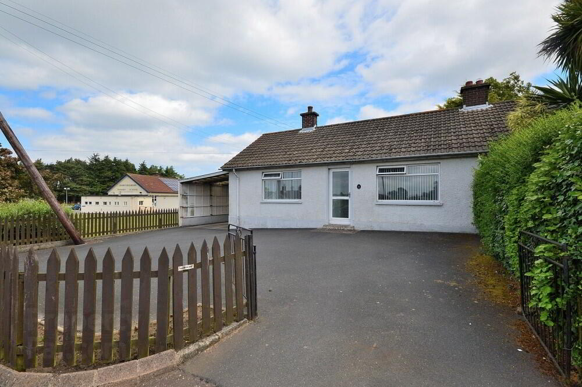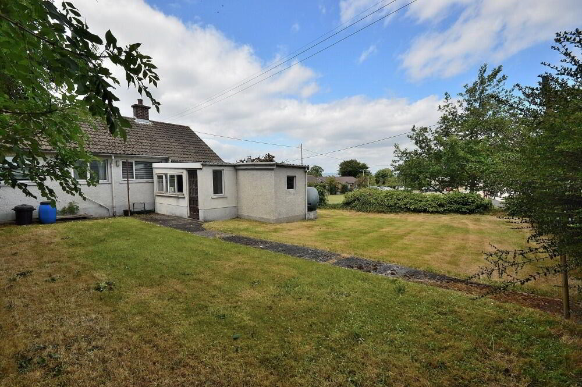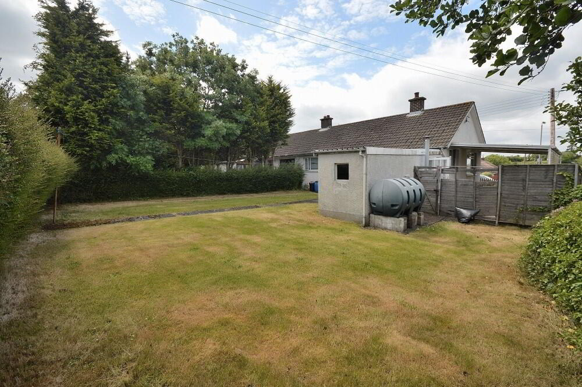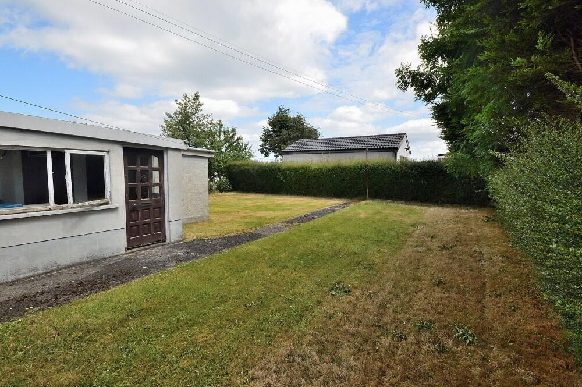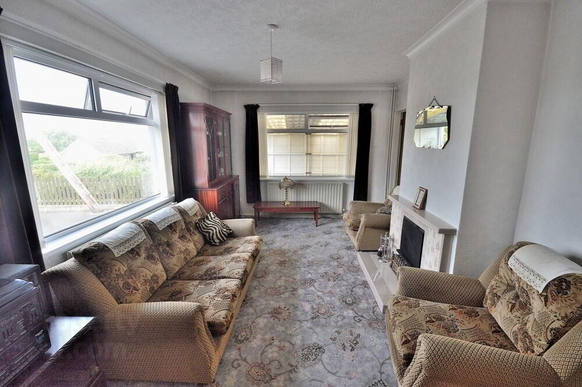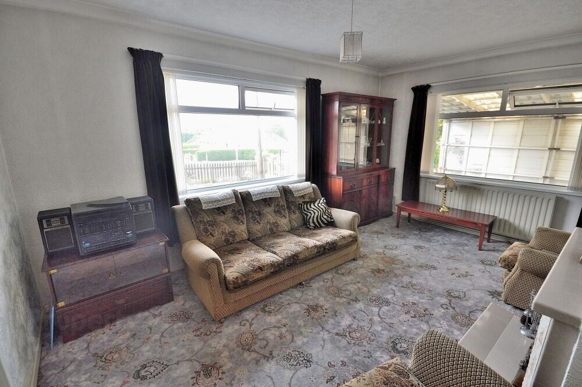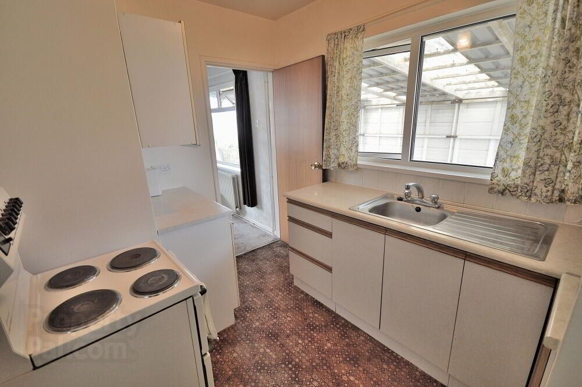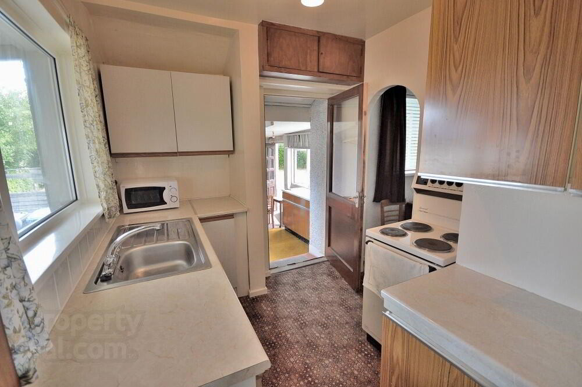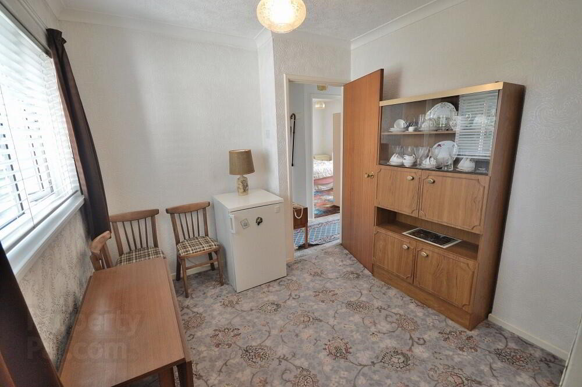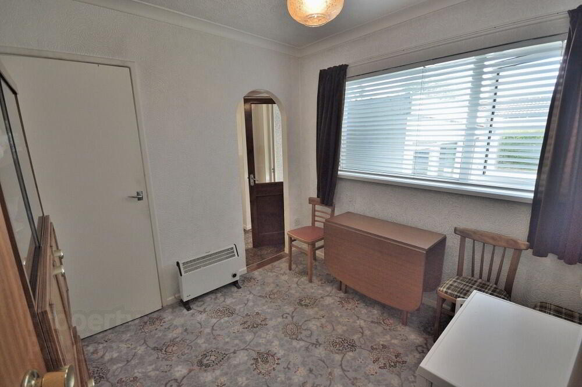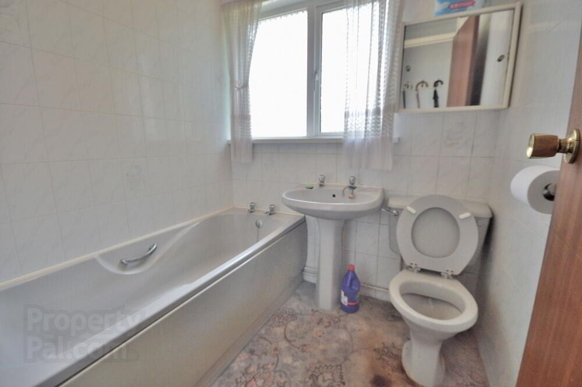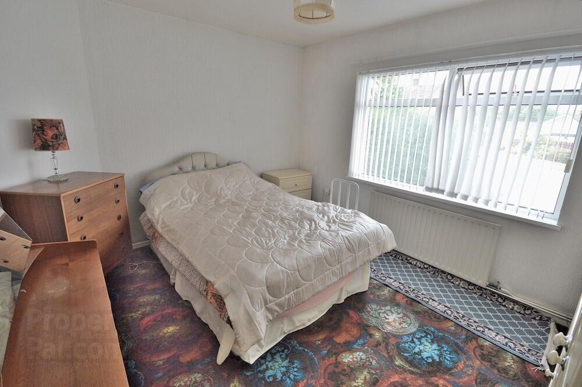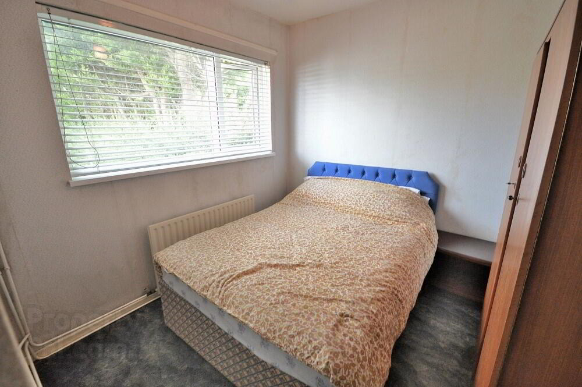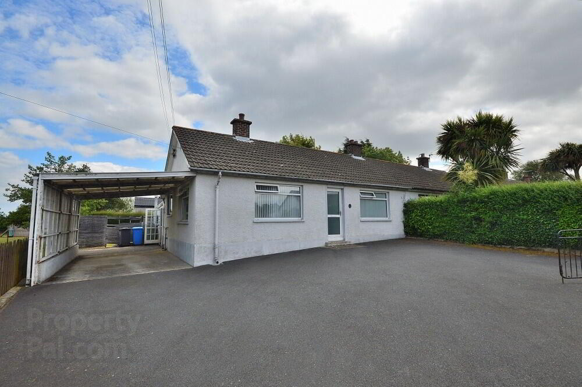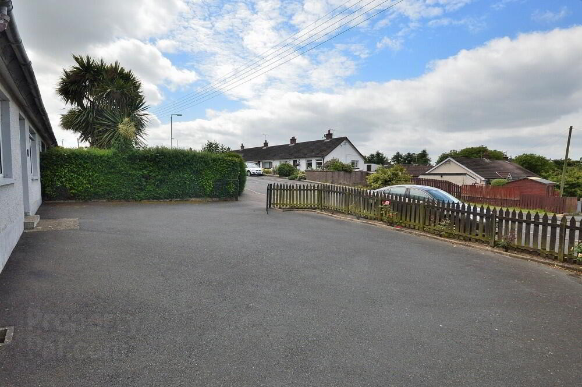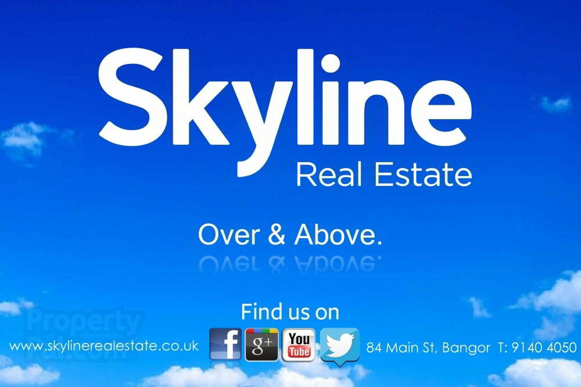This site uses cookies to store information on your computer
Read more
Key Information
| Address | 6 Cootehall Road, Bangor West, Crawfordsburn |
|---|---|
| Style | Semi-detached Bungalow |
| Status | Sold |
| Bedrooms | 2 |
| Receptions | 1 |
| Heating | Oil |
| EPC Rating | F38/D66 |
Features
- Semi detached bungalow on excellent site
- Sought after semi rural Crawfordsburn location
- Extensive private garden to rear
- Excellent off street parking with car port
- Two double bedrooms
- Bright front lounge with open fire
- Primed for full programme of modernisation
- Superb potential, offered with no onward chain
Additional Information
Skyline are pleased to offer this charming semi detached bungalow. Sitting on an extensive site in semi rural Crawfordsburn, the property enjoys an enviable and highly sought after location. The accommodation comprises a bright front lounge with feature open fire, dining room, kitchen, bathroom and two double bedrooms. There is also an extension to the rear which encompasses a boiler house and office / study. Outside, there is a generous tarmac driveway to front with the additional benefit of a large car port to side. To the rear is an extensive mature garden in lawn, hedging and trees. Affordably priced to allow full modernisation, this home offers huge potential for the new owner to put their own individual stamp on what is a desirable and superbly located property. With no onward chain, we expect strong demand and early viewing is highly recommended to avoid disappointment.
- ENTRANCE HALL
- LOUNGE
- 4.7m x 3.2m (15' 5" x 10' 6")
Open fire - KITCHEN
- 3.m x 2.3m (9' 10" x 7' 7")
Range of high and low level units with complementary worktops - DINING ROOM
- 2.8m x 2.5m (9' 2" x 8' 2")
Hot press cupboard - BATHROOM
- 1.8m x 1.7m (5' 11" x 5' 7")
Grey suite, tiled walls - BEDROOM 1
- 3.9m x 3.3m (12' 10" x 10' 10")
- BEDROOM 2
- 2.7m x 2.7m (8' 10" x 8' 10")
- REAR EXTENSION
- 5.8m x 3.4m (19' 0" x 11' 2")
At widest points. Includes boiler house and office. - OUTSIDE
- Tarmac drive and car port to front providing extensive parking. Mature hedge enclosed lawn garden to rear.
Need some more information?
Fill in your details below and a member of our team will get back to you.

