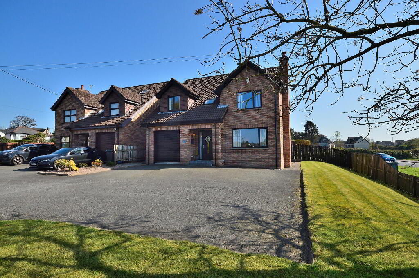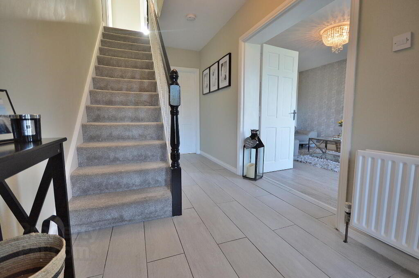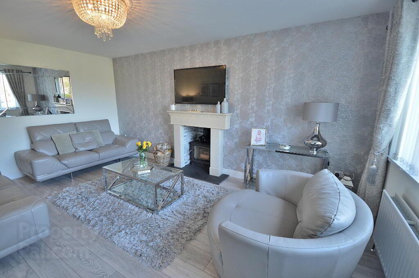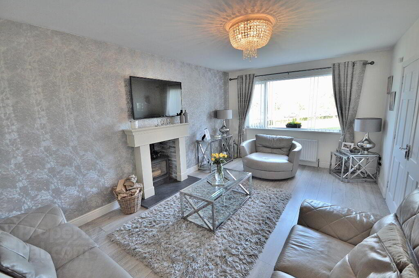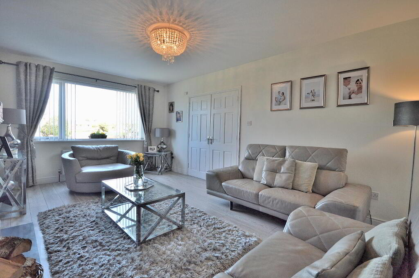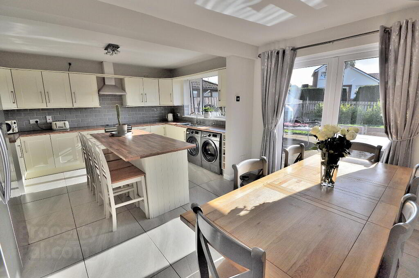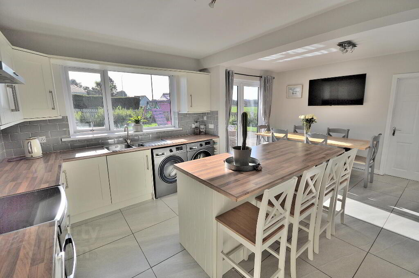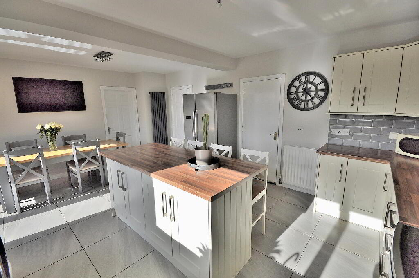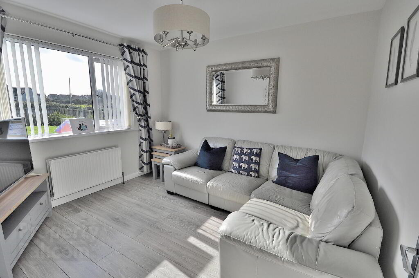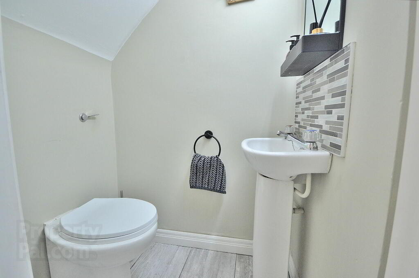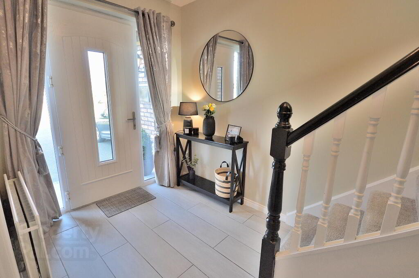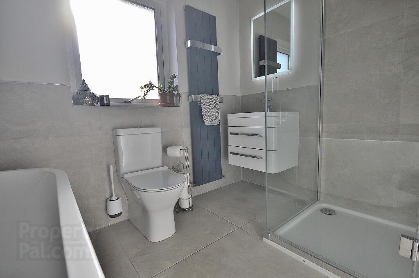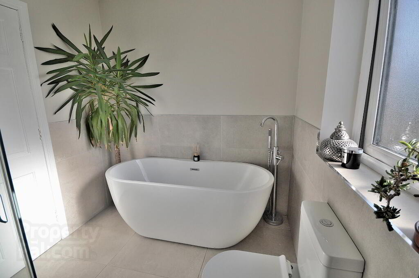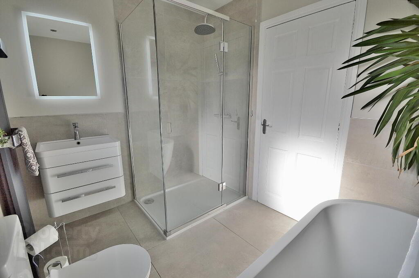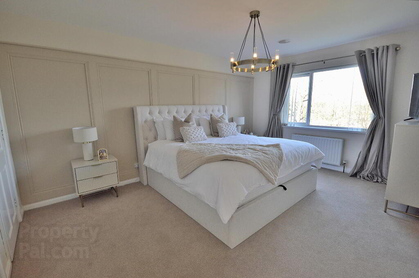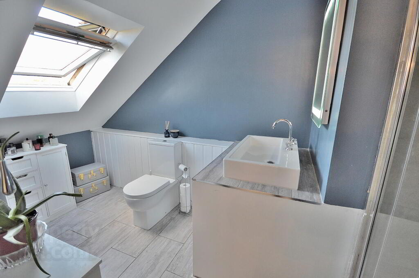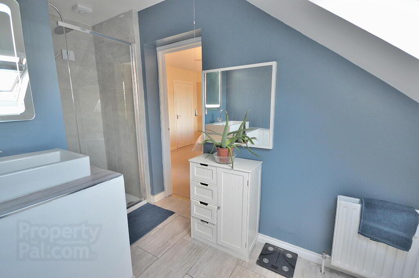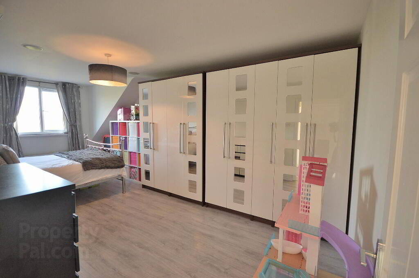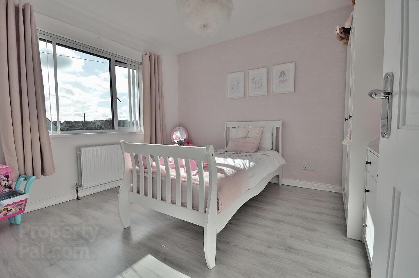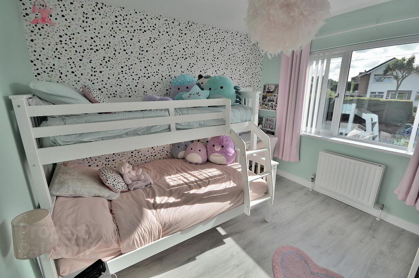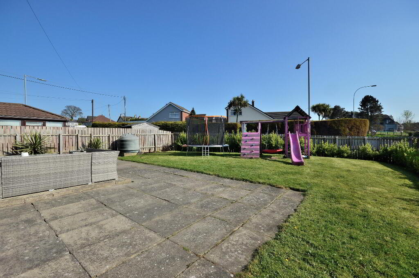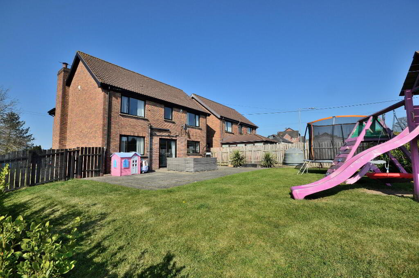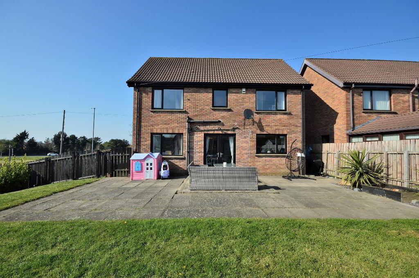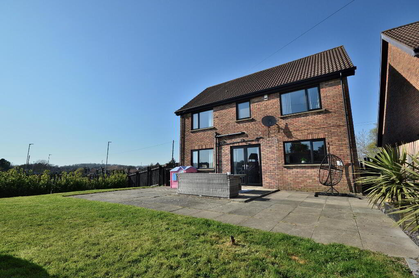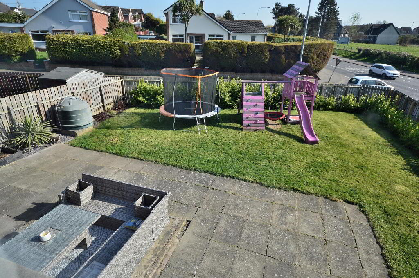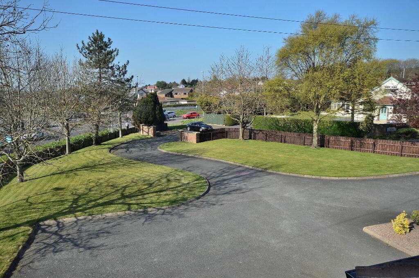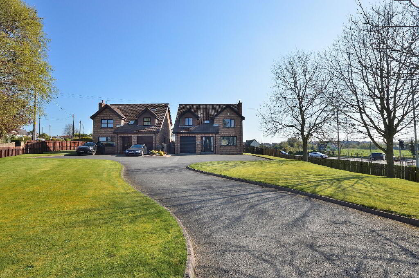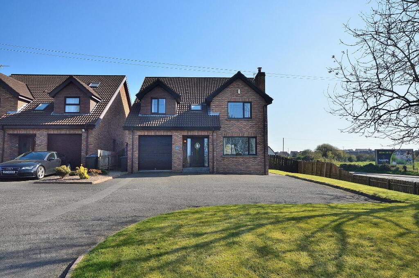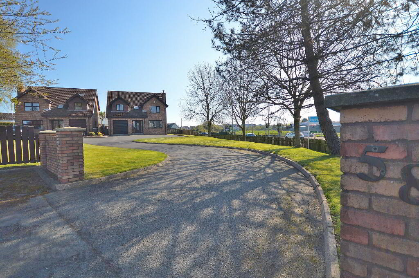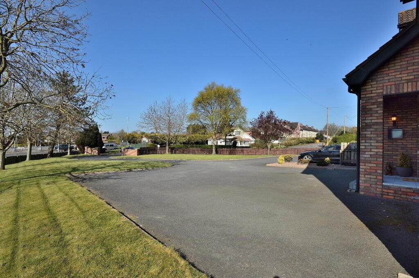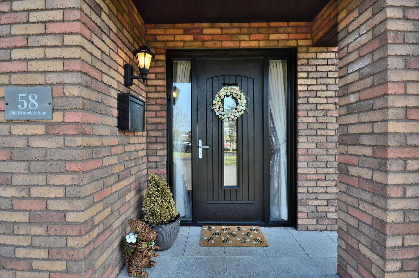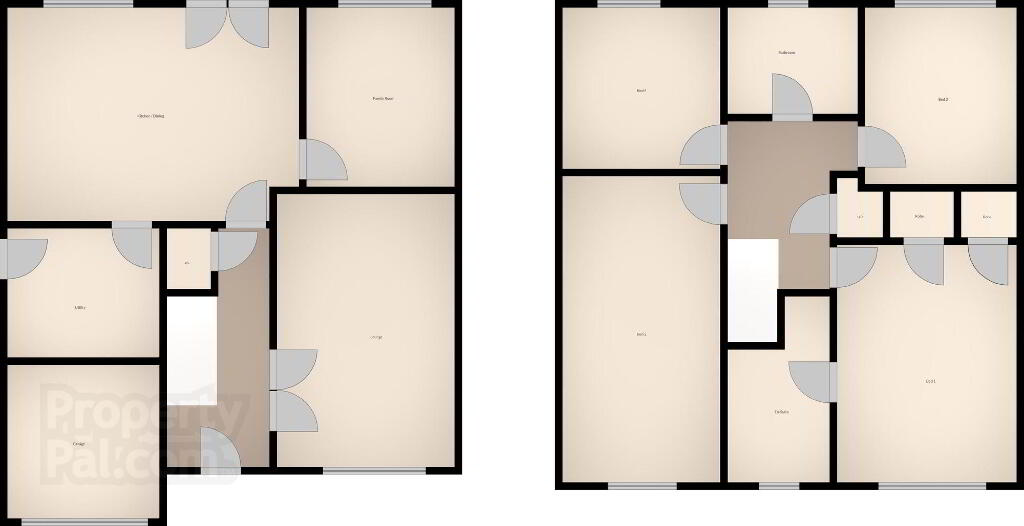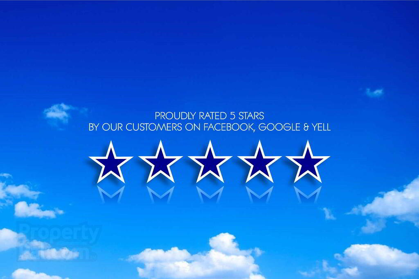This site uses cookies to store information on your computer
Read more
Key Information
| Address | 58 Old Gransha Road, Bangor |
|---|---|
| Style | Detached House |
| Status | Sale agreed |
| Price | Asking price £335,000 |
| Bedrooms | 4 |
| Bathrooms | 3 |
| Receptions | 3 |
| Heating | Oil |
| EPC Rating | D64/D66 |
Features
- Stunning detached home with integrated garage
- Immaculate presentation throughout
- Prominent elevated position within convenient location close to local schools and amenities
- Four large double bedrooms with master en-suite
- Main lounge with feature wood burner / separate additional family room
- Luxury open plan kitchen with dining area and separate utility room
- Downstairs wc
- Contemporary four piece family bathroom to first floor
- Excellent off street parking for up to five cars
- Generous fence and hedge enclosed south facing lawn gardens to rear and side
- Impressive turn-key family home, early viewing essential
Additional Information
Skyline are proud to present this attractive and beautifully presented detached family home. Enjoying a prominent elevated position within a popular residential area, the location offers close proximity to a range of local schools and amenities, including walking distance access to both Bangor Grammar School and Bloomfields Shopping Centre. To the ground floor, the bright and airy accommodation briefly comprises main lounge with wood burner, family room, open plan kitchen with dining area, utility room and a downstirs wc. To the first floor are four double bedrooms with master en-suite, and a contemporary family bathroom. Outside, there is an integrated garage, excellent off street parking, and south facing fence enclosed lawn gardens to side and rear. This impressive home ticks every box that any family could wish for, with nothing to do but move in and enjoy. Internal inspection will not disappoint and we recommend viewing at your earliest convenience.
- ENTRANCE HALL
- uPVC glazed door with glazed side panels, tiled floor, under stair storage
- WC
- White suite, tiled floor, extractor fan
- LOUNGE
- 5.4m x 3.5m (17' 9" x 11' 6")
Laminate wood floor, feature wood burning stove - KITCHEN / DINING
- 5.9m x 4.2m (19' 4" x 13' 9")
Excellent range of high and low level storage units, island unit, tiled floor, part tiled walls, stainless steel extractor hood, patio doors to garden - UTILITY ROOM
- 3.m x 2.6m (9' 10" x 8' 6")
Storage units with worktop, plumbed for washing machine - FAMILY ROOM
- 3.5m x 3.m (11' 6" x 9' 10")
Laminate wood floor
First Floor
- LANDING
- Hot press with storage, access to attic
- BATHROOM
- White suite, freestanding bath, shower cubicle with mains power, tiled floor, part tiled walls, recessed spot lights, vertical radiator, extractor fan
- BEDROOM 1
- 5.4m x 3.5m (17' 9" x 11' 6")
2 x integrated robes - EN-SUITE
- White suite, shower cubicle with mains power, tiled floor, velux skylight, extractor fan
- BEDROOM 2
- 6.m x 3.1m (19' 8" x 10' 2")
Laminate wood floor - BEDROOM 3
- 3.5m x 3.m (11' 6" x 9' 10")
Laminate wood floor - BEDROOM 4
- 3.2m x 3.1m (10' 6" x 10' 2")
Laminate wood floor - INTEGRATED GARAGE
- 3.m x 3.m (9' 10" x 9' 10")
Roller door, power and lights - OUTSIDE
- Large tarmac drive to front for up to 5 cars.
Fence enclosed lawns to south facing rear and side with paved patio, tap and light
Need some more information?
Fill in your details below and a member of our team will get back to you.

