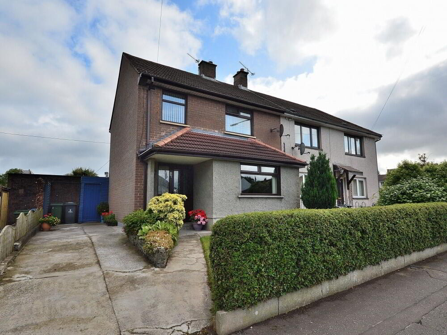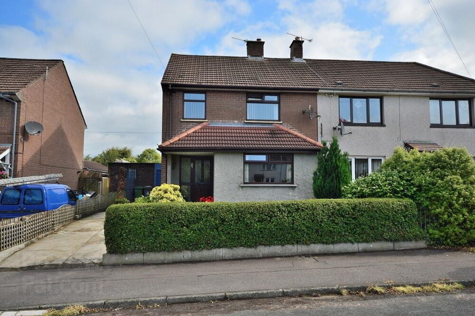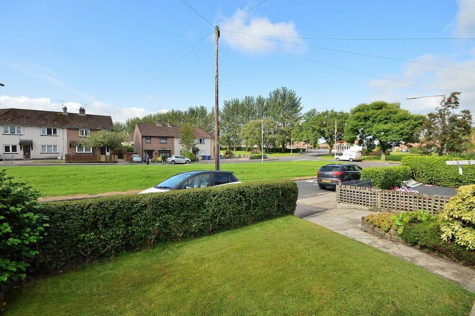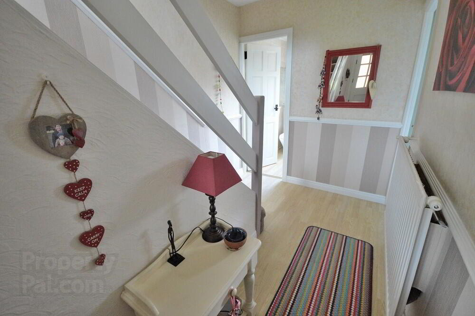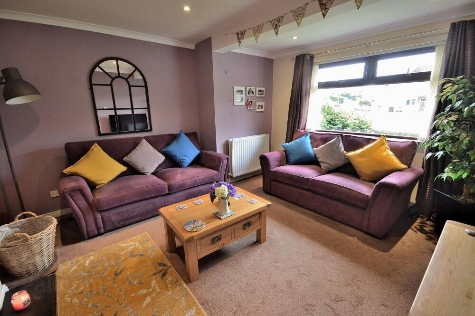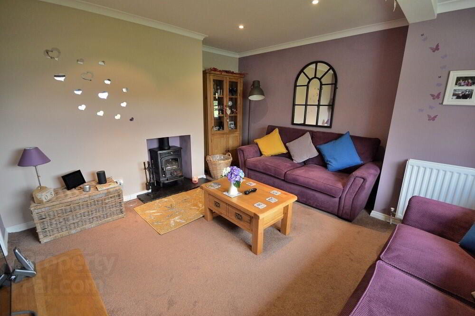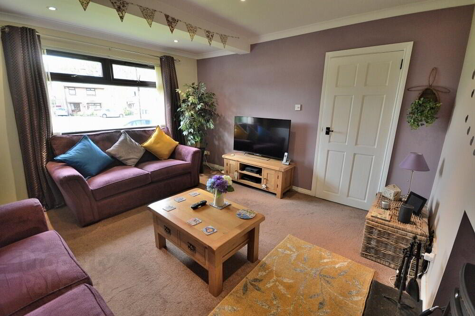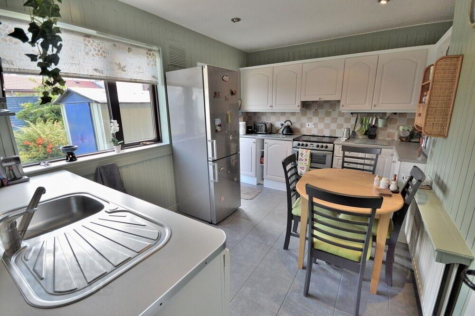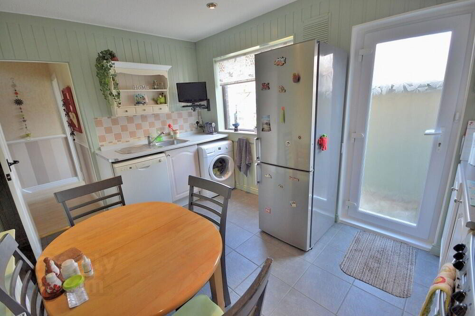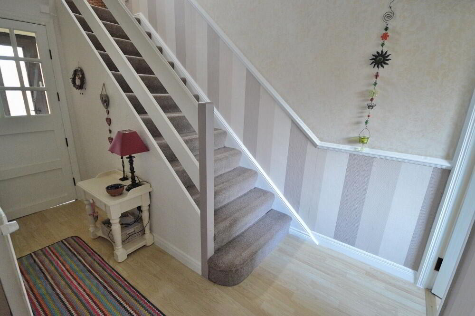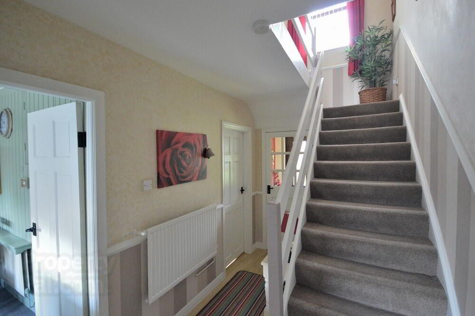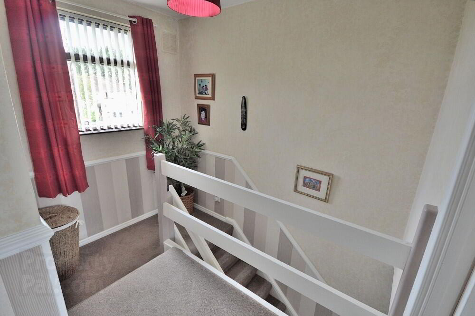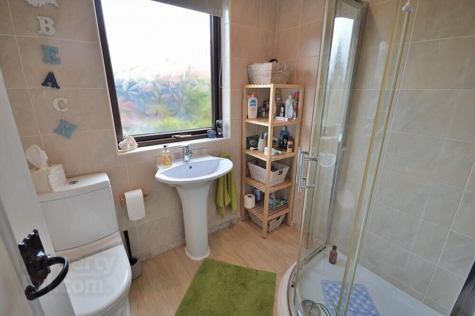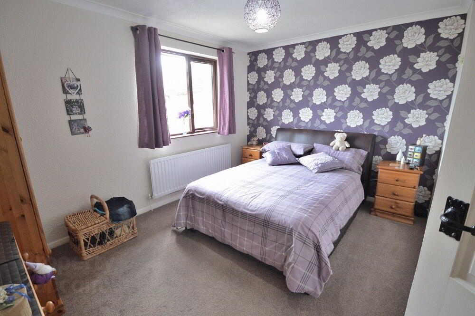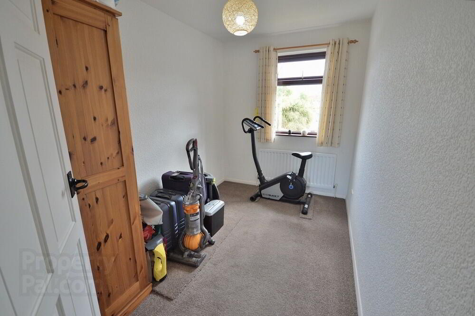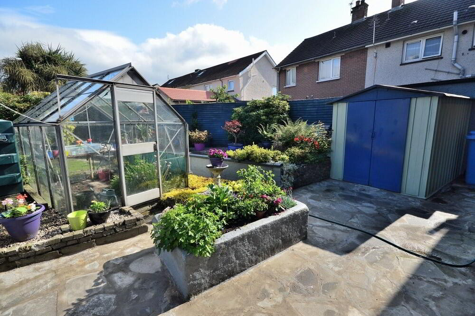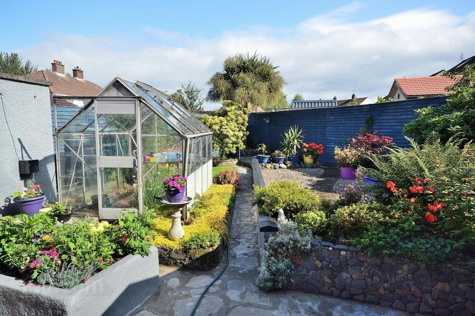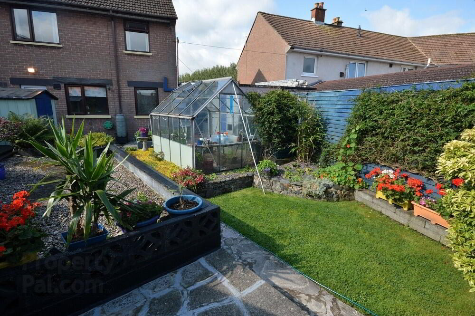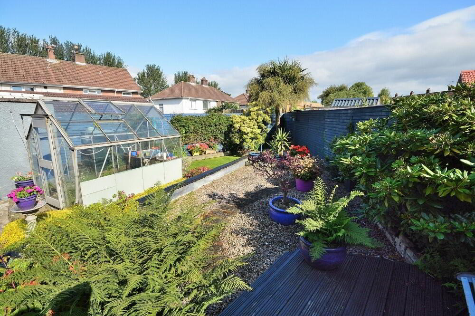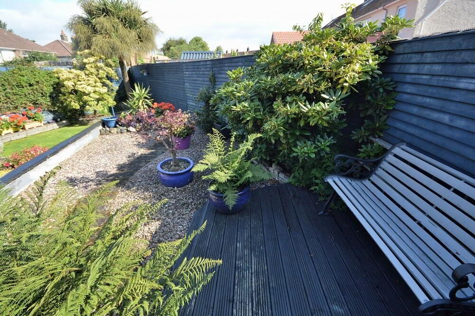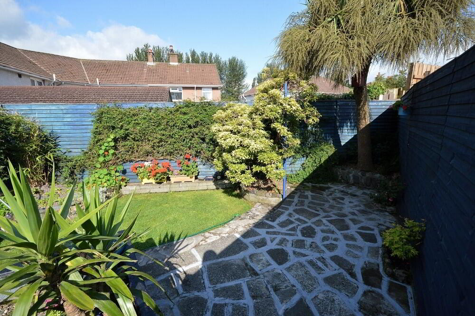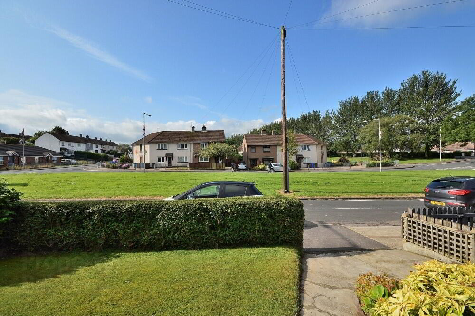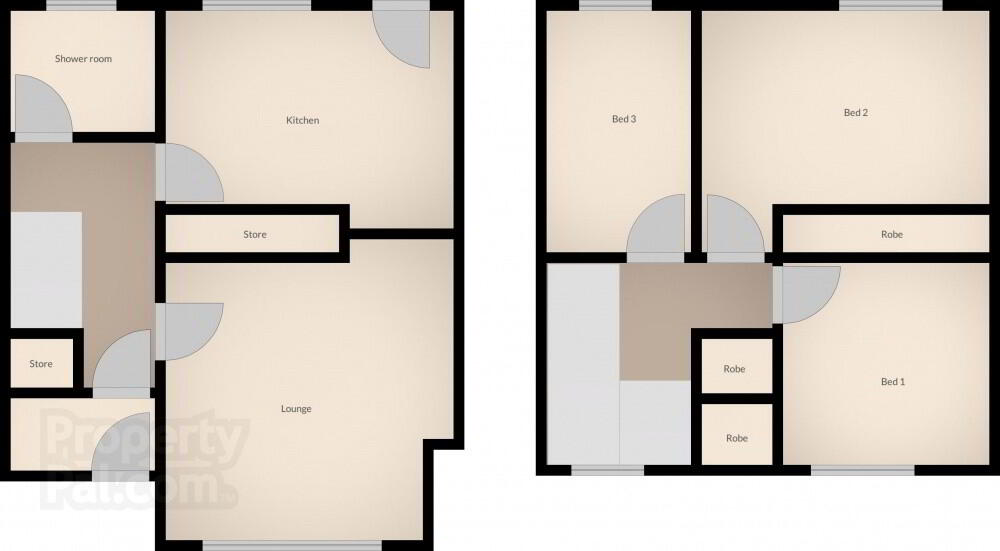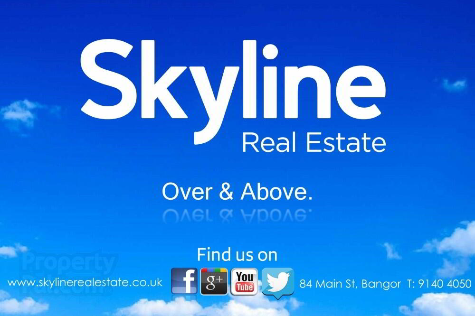This site uses cookies to store information on your computer
Read more
Key Information
| Address | 5 Whitehill Pass, Bangor |
|---|---|
| Style | Semi-detached House |
| Status | Sale agreed |
| Price | Offers around £109,950 |
| Bedrooms | 3 |
| Receptions | 1 |
| Heating | Oil |
| EPC Rating | E52/D66 |
Features
- Beautifully presented end of row home
- Prime position with open aspect onto green areas
- Highly convenient location off the Newtownards Road
- Walking distance to town centre
- Three generous bedrooms
- Extended lounge with feature cast iron stove
- Modern fitted kitchen
- Contemporary shower room
- Excellent storage throughout
- Off street parking / large landscaped garden to rear
Additional Information
Skyline are delighted to offer this highly attractive and beautifully presented end of row home, conveniently located directly off the Newtownards Road allowing for walking distance access to the town centre and its many amenities. Its prime position enjoys open aspect views to the front over the vast green areas. The home has been lovingly maintained and improved over the years by the current owners, including the addition of an extended front lounge with feature cast iron stove, modern fitted kitchen and a contemporary shower room. To the first floor are three generous bedrooms with excellent integrated storage. Outside, there is off street parking and lawn garden to front, whilst to the rear is a large and beautifully landscaped enclosed rear garden with sunny aspect. This appealing yet highly affordable home will suit a wide range of buyers including first time buyers, families and investors alike. Early viewing is therefore strongly recommended.
- ENCLOSED PORCH
- uPVC glass panelled door, under stair cloak room
- ENTRANCE HALL
- Laminate wood floor
- LOUNGE
- 4.m x 4.m (13' 1" x 13' 1")
Feature cast iron multi fuel stove burner, recessed spot lights - KITCHEN
- 4.m x 2.7m (13' 1" x 8' 10")
Range of high and low level storage units with complimentary worktops, tiled floor, part tiled / part wood panelled walls, recessed spot lights, internal storage cupboard - SHOWER ROOM
- White suite, shower cubicle with electric power unit, laminate wood floor, tiled walls, wood panelled ceiling with recessed spot lights
- LANDING
- Access to attic
- BEDROOM 1
- 3.m x 3.m (9' 10" x 9' 10")
Three integrated wardrobes - BEDROOM 2
- 4.m x 3.3m (13' 1" x 10' 10")
- BEDROOM 3
- 3.3m x 2.m (10' 10" x 6' 7")
- OUTSIDE
- Hedge enclosed lawn garden and off street parking to front.
To rear, fence enclosed fully landscaped garden in lawn, paved patio, decking, shrub beds, pebble stone and pathways. Includes green house, concrete store and tin shed. Tap and light. Sunny aspect all day.
Need some more information?
Fill in your details below and a member of our team will get back to you.

