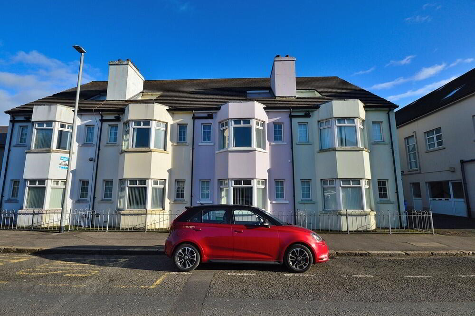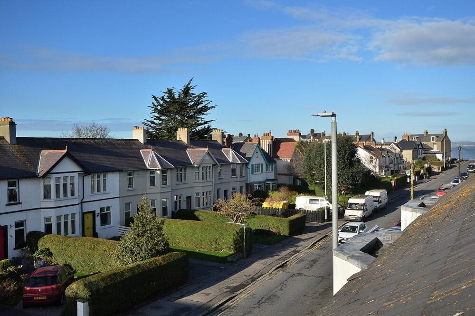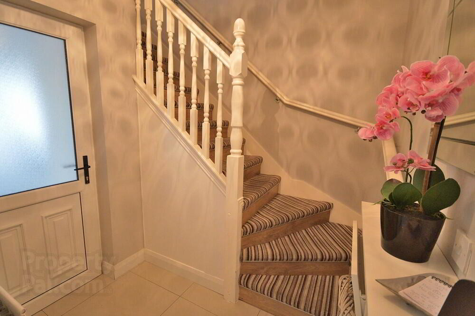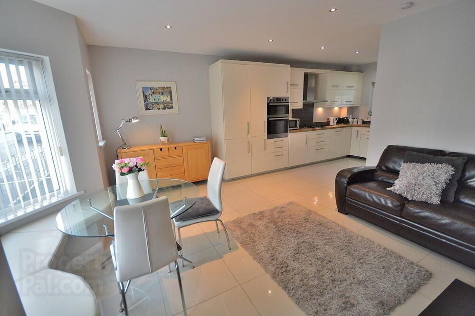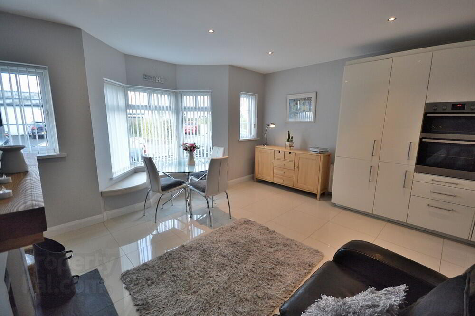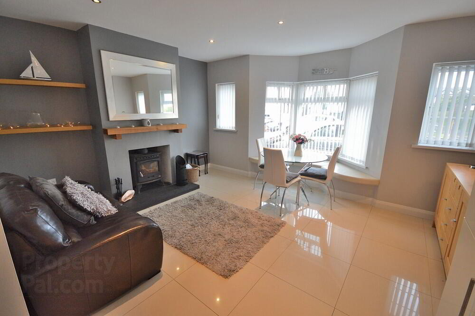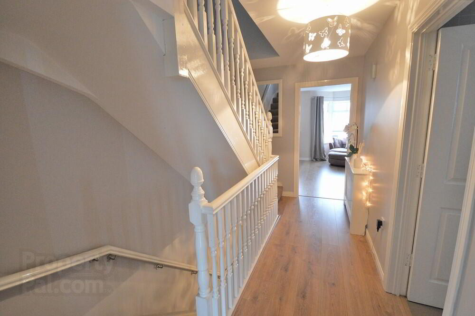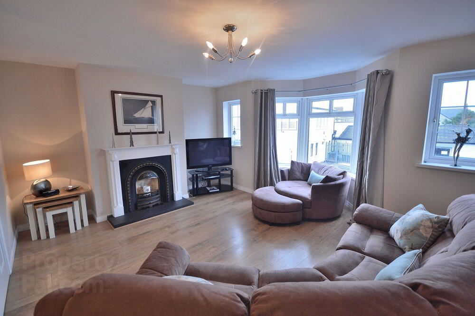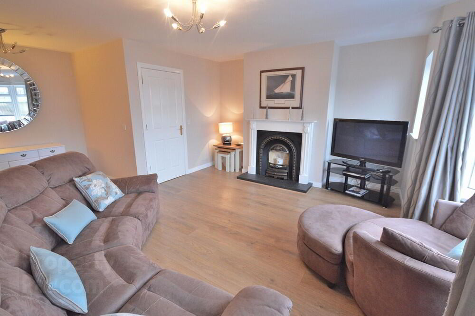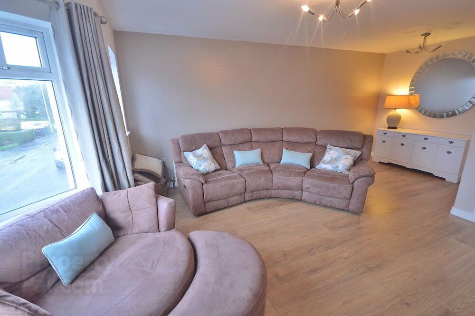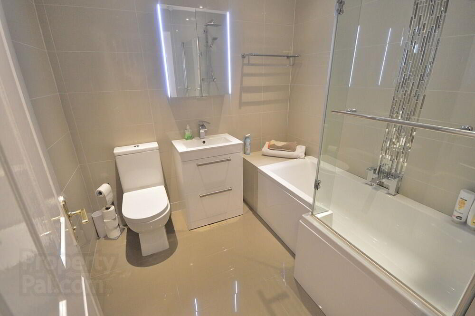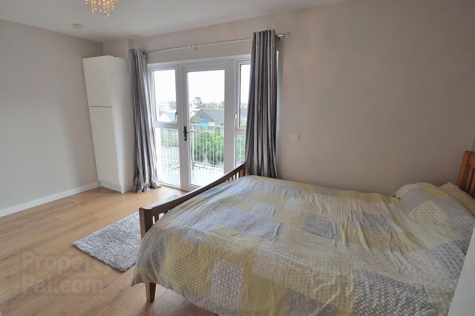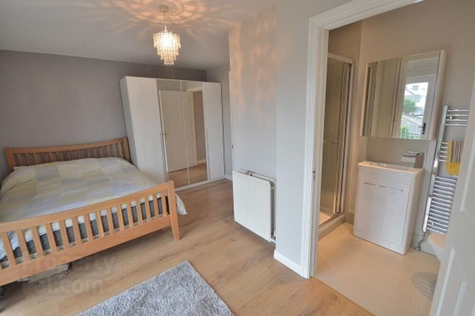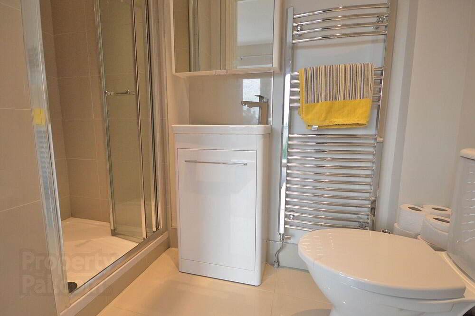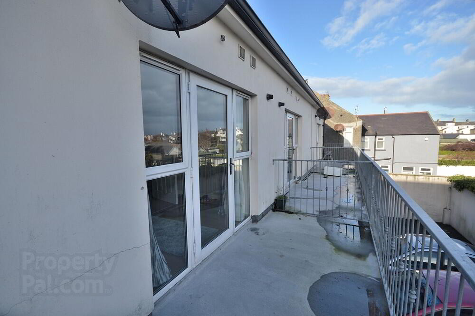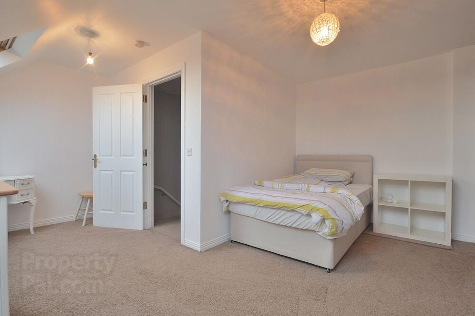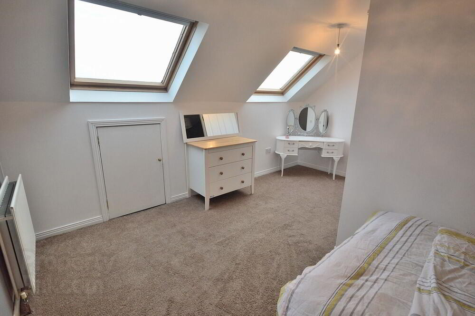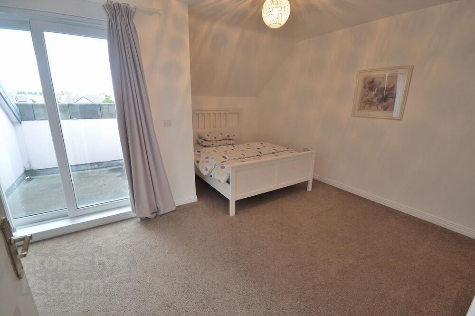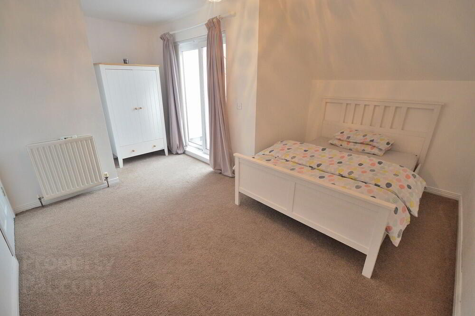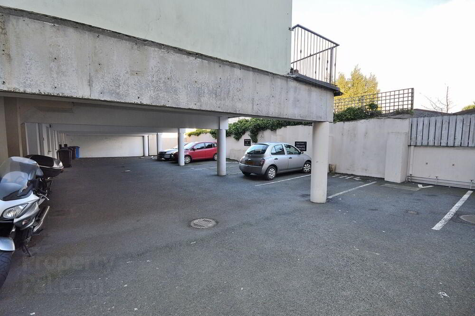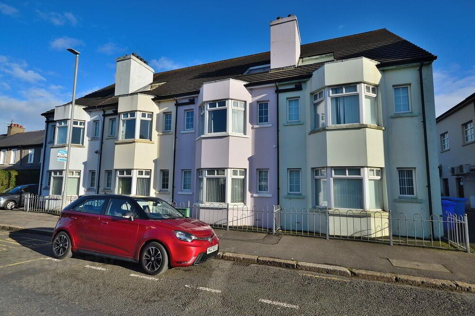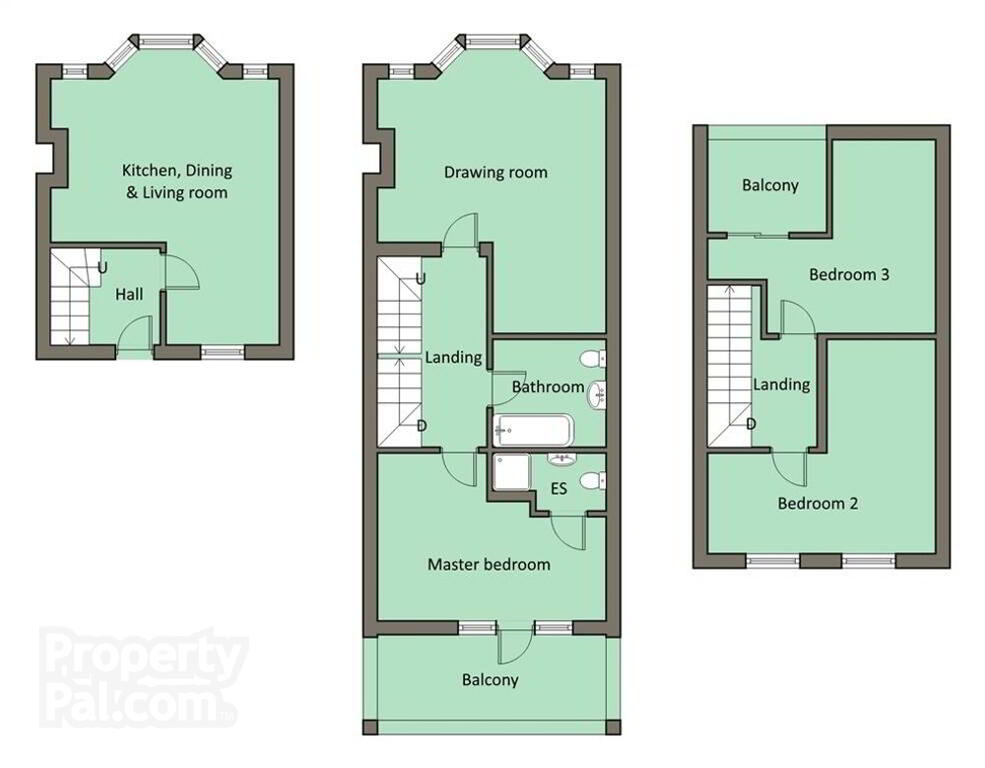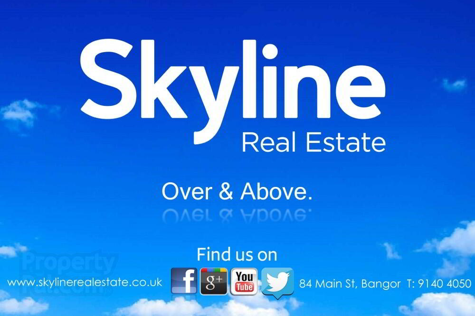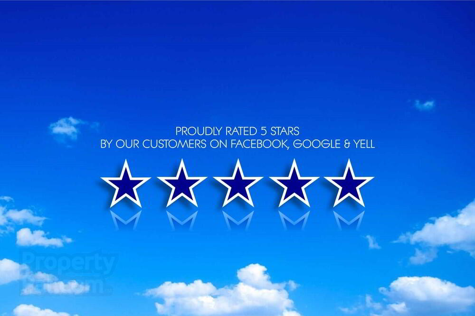This site uses cookies to store information on your computer
Read more
Key Information
| Address | 5 Sheridan Court, Ballyholme, Bangor |
|---|---|
| Style | Townhouse |
| Status | Sale agreed |
| Price | Offers around £164,950 |
| Bedrooms | 4 |
| Receptions | 1 |
| Heating | Gas |
| EPC Rating | D68/C72 |
Features
- Modern attractive three storey townhome
- Highly desirable Ballyholme location right on the coastline
- Walking distance to Ballyholme village, beach and promonade
- 3/4 double bedrooms with master en-suite
- Modern open plan kitchen / up to two reception rooms
- Contemporary family bathroom
- Two balconies with sea views
- Allocated parking to rear
- Chain free. Ideal for occupiers and investors alike
Additional Information
Skyline are delighted to offer this attractive and highly desirable three storey townhome. Enjoying a prime position in the heart of Ballyhome village, the bay fronted lifestyle home offers walking distance access to local shops, cafes, restaurants, schools and the Ballyholme beach and promenade. The accommodation is bright, airy and contemporary throughout. To the ground floor, there is an open plan lounge with feature cast iron stove open plan to a modern luxury kitchen with a full range of integrated appliances. To the first floor is another large lounge (which may also be used as a bedroom depending on configuration) with bay window and feature gas fire, a family bathroom, and master bedroom with private balcony and en-suite shower room. To the first floor are a further two double bedrooms, one with private roof terrace offering beautiful sea views. Completing the package is double glazing throughout and gas fired central heating. Outside, there is private allocated parking to the rear.
This beautifully located yet affordable turn key home will have wide appeal amongst occupiers including families, first time buyers and downsizers seeking sea side lifestyle living. However its type and location also makes it highly desirable for investors or those seeking a second home or holiday let. Indeed, the home has generated a healthy income on AirBnB recently making it an attractive high yielding investment opportunity.
Offered vacant with no onward chain, early viewing is strongly recommended.
Ground Floor
- ENTRANCE HALL
- Tiled floor, uPVC glazed door.
- LOUNGE / KITCHEN
- 6.6m x 4.8m (21' 8" x 15' 9")
At widest points. Integrated 5 ring gas hob with stainless steel extractor hood, solid wood worktops, integrated dishwasher, washing machine, fridge freezer and double oven. Tiled floor, part tiled walls, recessed spotlights, bay window, cast iron stove.
First Floor
- LANDING
- Laminate wood flooring.
- LOUNGE
- 4.8m x 5.5m (15' 9" x 18' 1")
At widest points. Feature gas fire, laminate wood flooring, bay window. - BATHROOM
- White suite, mains shower over bath, fully tiled, chrome towel rack radiator, recessed spotlights, extractor fan.
- BEDROOM 1
- 3.5m x 4.8m (11' 6" x 15' 9")
At widest points. Balcony, laminate wood flooring. - ENSUITE
- 1.m x 2.4m (3' 3" x 7' 10")
White suite, shower cubicle with mains power units, tiled floor, part tiled walls, chrome towel rack radiator, extractor fan, recessed spotlights.
Second Floor
- LANDING
- Access to attic.
- BEDROOM 2
- 4.1m x 4.8m (13' 5" x 15' 9")
At widest points. Sliding uPVC doors to balcony. - BEDROOM 3
- 4.5m x 4.8m (14' 9" x 15' 9")
At widest points. 2 velux windows, eaves storage. - OUTSIDE
- Allocated and visitor parking.
Need some more information?
Fill in your details below and a member of our team will get back to you.

