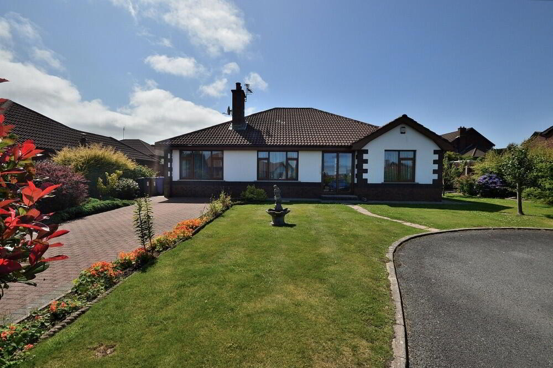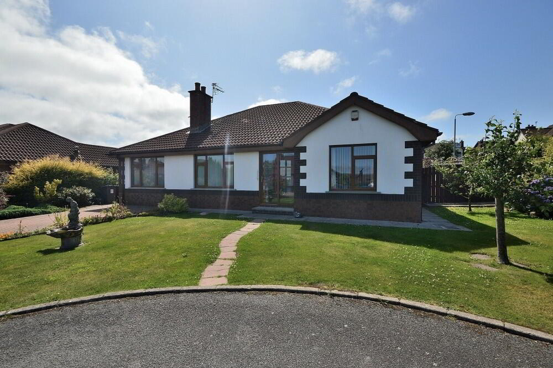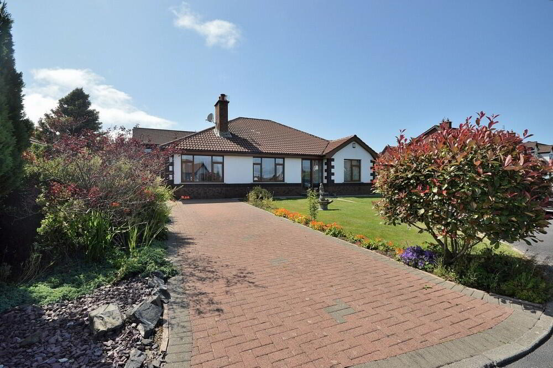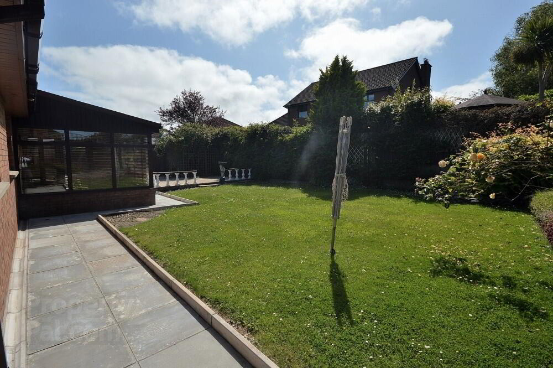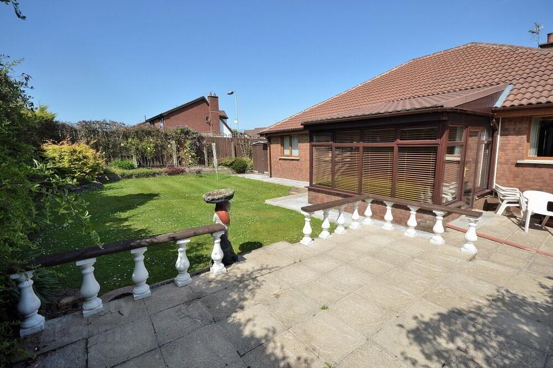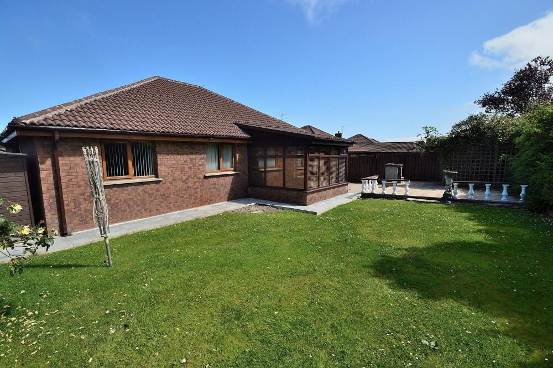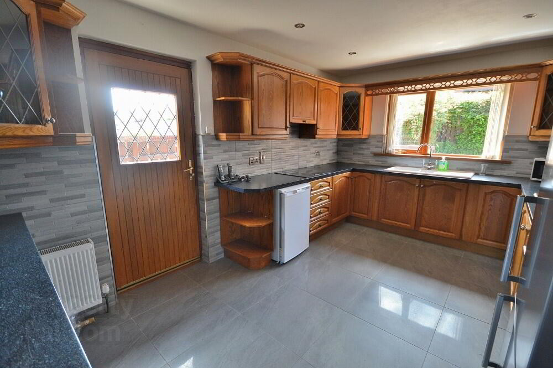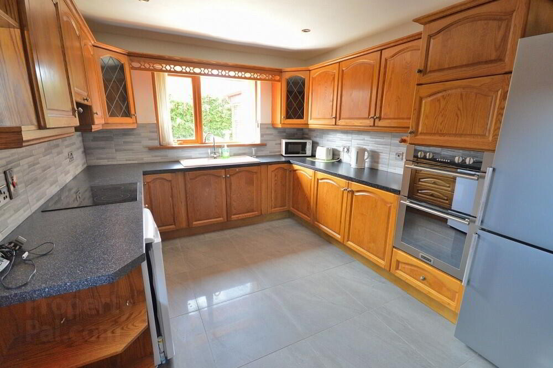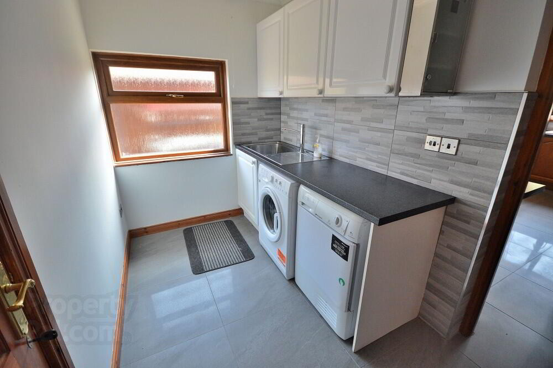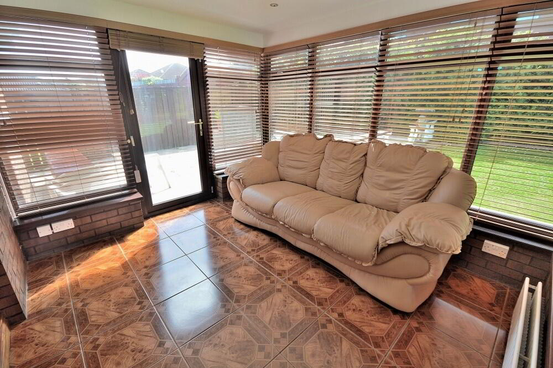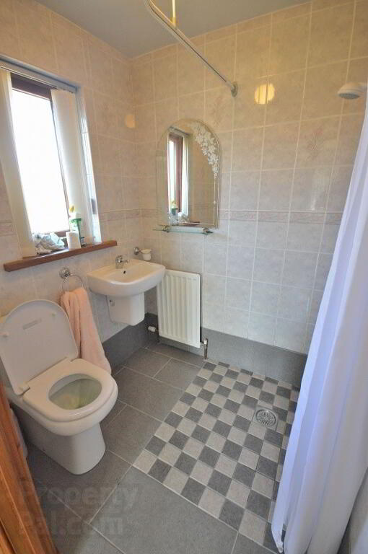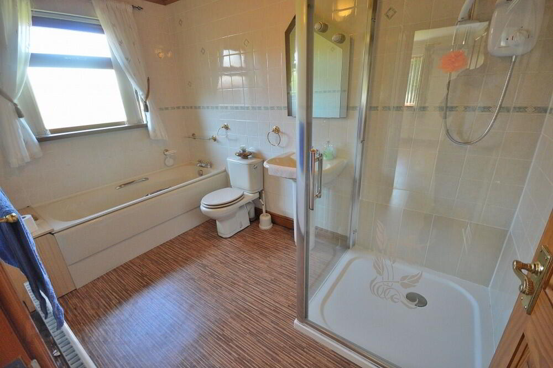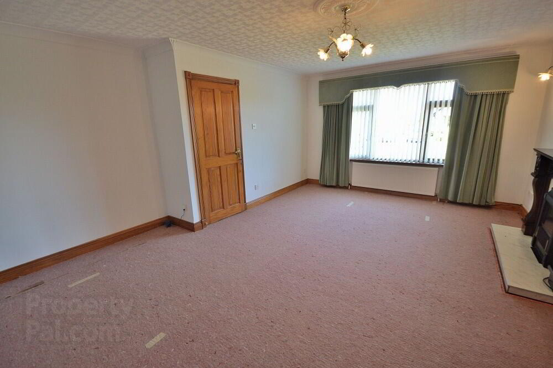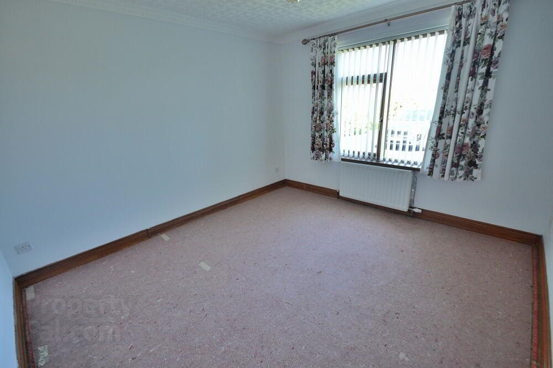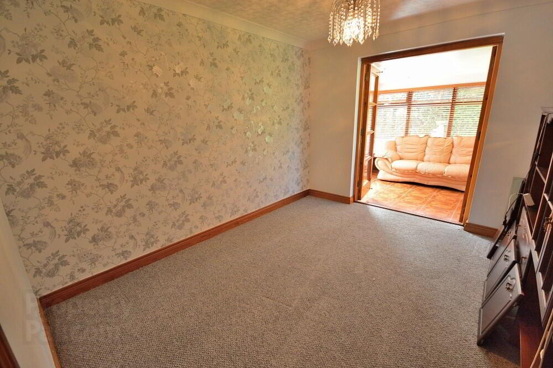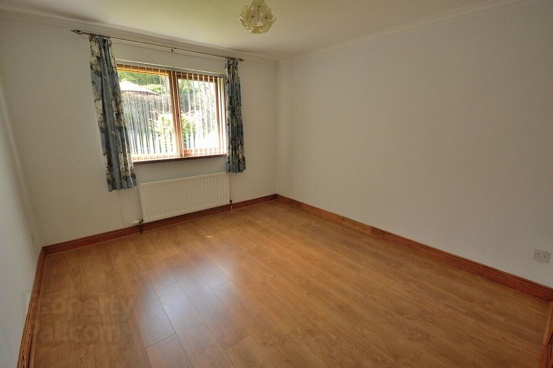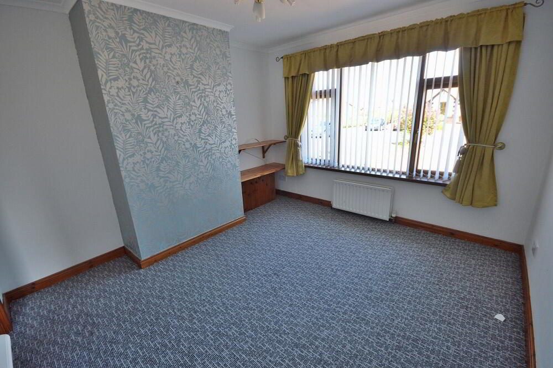This site uses cookies to store information on your computer
Read more
« Back
Let agreed |
4 Bed Detached Bungalow |
Let agreed
£900
/ month
Key Information
| Address | 5 Lord Wardens Grove, Bangor |
|---|---|
| Available From | 01/08/19 |
| Style | Detached Bungalow |
| Status | Let agreed |
| Rent | £900 / month |
| Bedrooms | 4 |
| Receptions | 3 |
| Heating | Oil |
| Furnished | Unfurnished |
| EPC Rating | D64/C70 |
Features
- Well presented detached bungalow
- Generous end of cul-de-sac corner site
- Four double bedrooms
- Master en-suite wet room
- Modern fitted kitchen with separate utility room
- Conservatory to rear
- Two reception rooms
- Excellent parking and beautifully landscaped gardens
Additional Information
Skyline are please to present this attractive detached bungalow, enjoying a quiet end of cul-de-sac position within a popular residential location on the outskirts of Bangor. This large family home offers generous four bedroom accommodation with master en-suite wet room, family bathroom, two reception rooms, conservatory and a modern fitted kitchen with separate utility room. Outside, there is excellent off street parking and beautifully landscaped gardens to front and rear. This attractive home is available immediately so please call to arrange a viewing today.
- ENTRANCE HALL
- Enclosed porch, cloaks, hot press
- LOUNGE
- Feature fireplace
- BEDROOM 1
- Laminate wood floor, wet room with white suite and electric shower
- BEDROOM 2
- Laminate wood floor
- BEDROOM 3
- Integrated mirrored sliderobes
- BEDROOM 4
- LIVING ROOM
- CONSERVATORY
- KITCHEN
- Integrated double oven and ceramic hob with extractor fan, tiled floor, part tiled walls, recessed spotlights
- UTILITY ROOM
- Plumbed, tiled floor, part tiled walls, high and low level storage units with complementary worktops, recessed spotlights, extractor fan
- OUTSIDE
- Lawn and pavoir drive to front. Fence enclosed lawn and paved patio with shrub beds, tap & light and timber shed to rear.
Need some more information?
Fill in your details below and a member of our team will get back to you.

