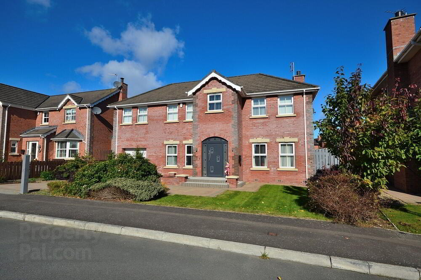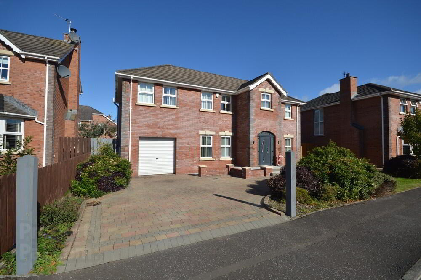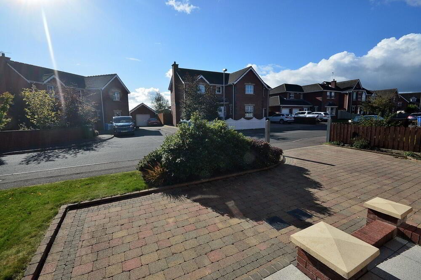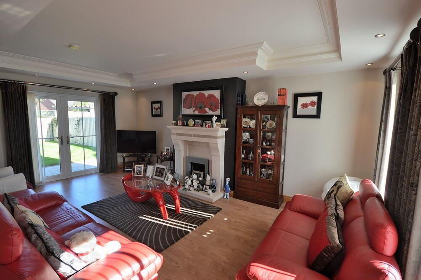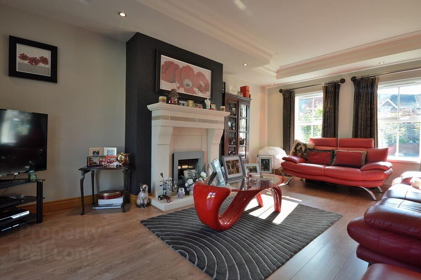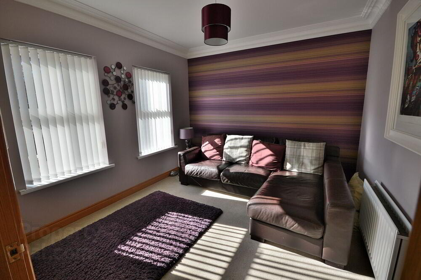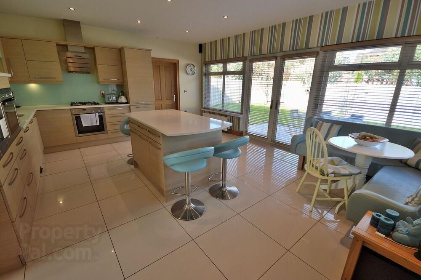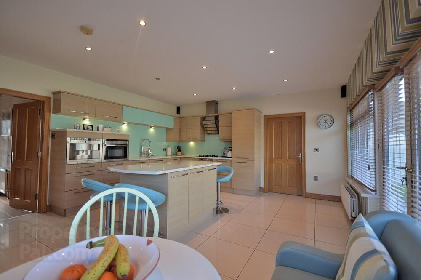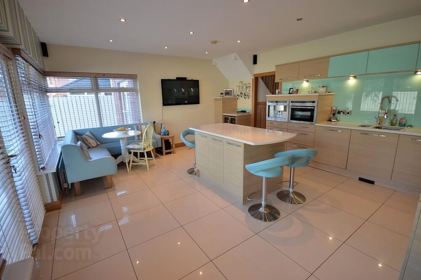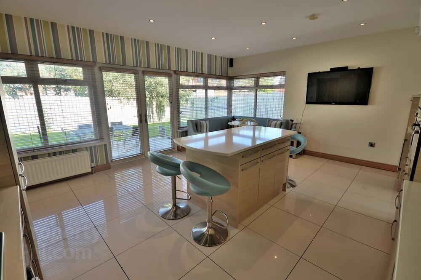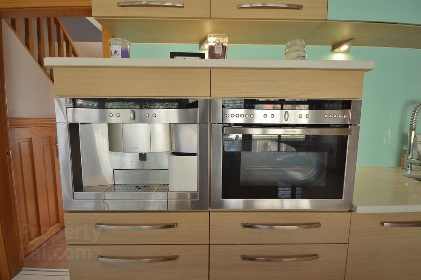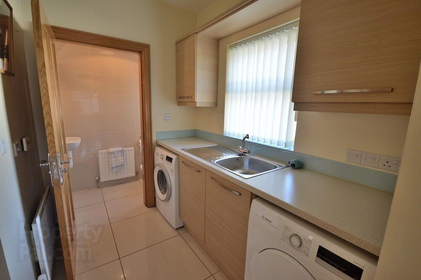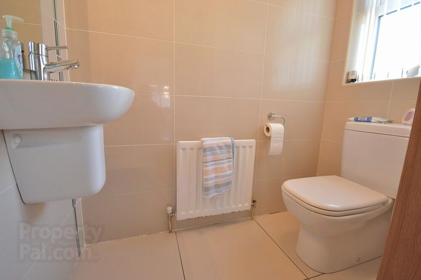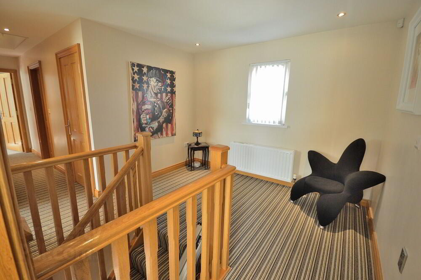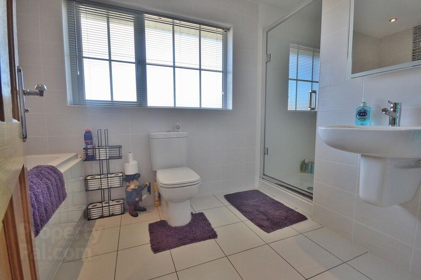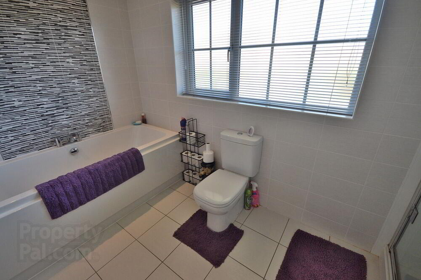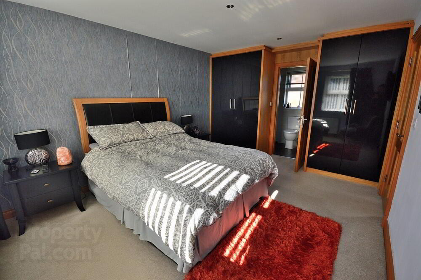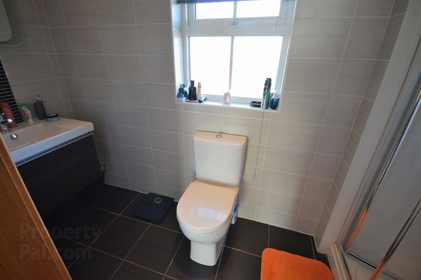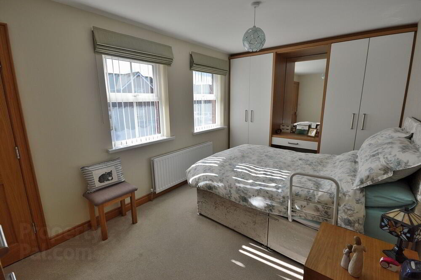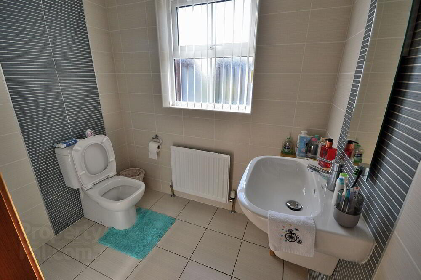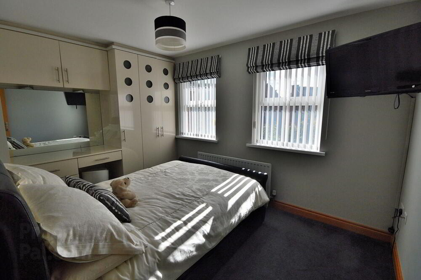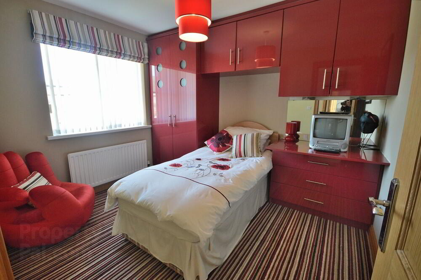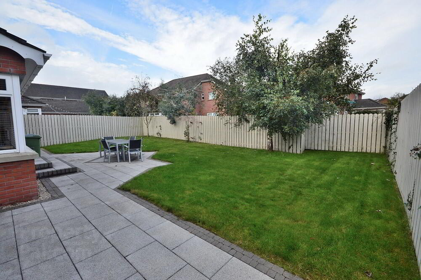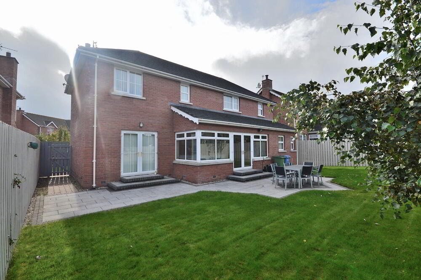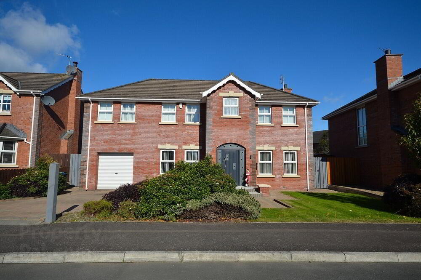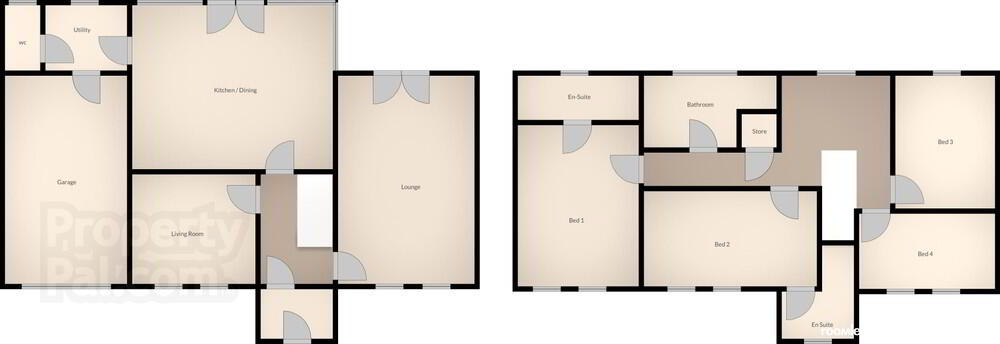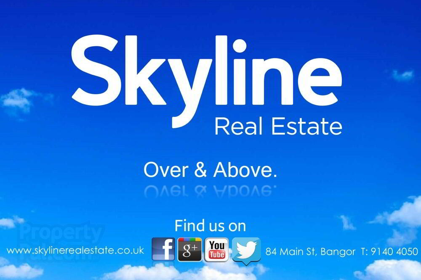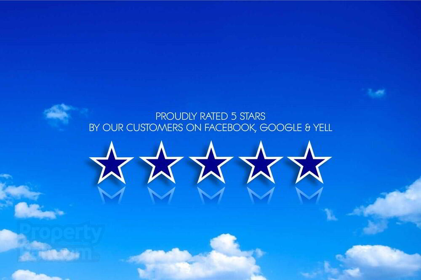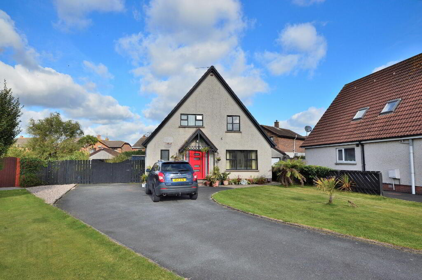This site uses cookies to store information on your computer
Read more
Key Information
| Address | 49 Ballycrochan Avenue, Bangor |
|---|---|
| Style | Detached House |
| Status | Sale agreed |
| Price | Offers around £380,000 |
| Bedrooms | 4 |
| Receptions | 3 |
| Heating | Gas |
| EPC Rating | C78/C78 |
Features
- Stunning detached family residence
- Immaculate presentation throughout
- Prestigious address in the Ashfield Hall Development
- Four double bedrooms with two en-suites
- Quality custom made integrated wardrobes to all bedrooms
- Three reception rooms
- Luxury open plan kitchen with dining / living space
- Separate utility room with downstairs wc
- Integral garage
- Contemporary family bathroom
- Extremely high specification throughout
- Early viewing essential
Additional Information
Skyline are proud to present this exceptional detached family residence. Constructed by esteemed award winning developer Boland Reilly Homes, this extensive family home resides within the highly prestigious Ashfield Hall development on the outskirts of Bangor. The locality enjoys a semi rural feel whilst remaining convenient to the the thriving town centres of Bangor and Newtownards. Additionally, Belfast is only a short commute away. With a range of leading schools also close at hand this property offers superb family accommodation in one of Bangor's premier addresses.
The beautifully appointed and and well though out accommodation offers all the space and luxury features you would expect from a home of this type and quality. The ground floor accommodation briefly comprises entrance hall with internal porch, two reception rooms, open plan kitchen with luxury integrated appliances and lounge / dining area, seperate utility room with wc and access to an integral garage. To the first floor is a a luxury family bathroom and four double bedrooms with two en-suite shower rooms. Further features include gas fired central heating, BEAM vacuum system, intruder alarm system, surround sound integrated speakers to the kitchen and L.E.D ambient lighting.
Outside to front, a large paviour driveway provides excellent off street parking for several cars with lawn and planted shrubs. To the rear is an extensive fence enclosed lawn garden with paved patio.
This stunning turn-key is home offers all the features and space a large family will ever need and we expect strong demand from the outset. Early viewing is therefore essential to avoid dissapointment.
Ground Floor
- ENTRANCE PORCH
- 1.5m x 2.1m (4' 11" x 6' 11")
Composite door, tiled floor.
- ENTRANCE HALL
- Laminate wood flooring, under stair storage.
- LOUNGE
- 3.9m x 5.9m (12' 10" x 19' 4")
Laminate wood flooring, feature coved ceiling with recessed spotlights, feature fireplace, patio doors to garden. - LIVING ROOM / SNUG
- 3.2m x 3.5m (10' 6" x 11' 6")
Cornicing. - KITCHEN / DINING
- 4.9m x 5.7m (16' 1" x 18' 8")
Excellent range of high and low level units with granite worktops. Integrated oven and gas hob with stainless steel extractor hood. Centre island, tiled floor, glass splash backs, up and down feature lighting, recessed spotlights and surround sound speaker system. Crumb buster vacuum skirting board and patio doors to garden. - UTILITY ROOM
- 1.8m x 2.3m (5' 11" x 7' 7")
High and low level units, stainless steel suite, plumbed for washing machine, tiled floor. - WC
- 0.9m x 1.8m (2' 11" x 5' 11")
White suite, fully tiled, extractor fan. - INTEGRATED GARAGE
- 3.4m x 5.9m (11' 2" x 19' 4")
Roller door, double glazed window, gas burner, BEAM vacuum system.
First Floor
- LANDING
- Feature LED stairlights, access to attic with slingsby ladder, spotlights, store cupboard.
- BATHROOM
- 2.m x 3.7m (6' 7" x 12' 2")
White suite, shower cubicle with mains power unit, fully tiled, spotlights, bluetooth mirror, chrome towel rack radiator, extractor fan. - BEDROOM 1
- 3.4m x 4.6m (11' 2" x 15' 1")
Integrated robes with feature LED ambient lighting, spotlights - EN-SUITE
- 1.2m x 3.3m (3' 11" x 10' 10")
White suite, shower cubicle with mains power unit, fully tiled, spotlights, extractor fan, chrome towel rack radiator. - BEDROOM 2
- 2.8m x 4.8m (9' 2" x 15' 9")
Integrated robes with vanity unit. - EN-SUITE
- White suite, shower cubicle with mains power unit, fully tiled, spotlights, extractor fan, chrome towel rack radiator.
- BEDROOM 3
- 2.1m x 3.9m (6' 11" x 12' 10")
Integrated robes with vanity unit. - BEDROOM 4
- 2.8m x 3.2m (9' 2" x 10' 6")
Integrated robes with work desk / vanity unit. - OUTSIDE
- Pavoir drive with lawn and shrubs to front. Fence enclosed lawn and paved patio to rear, with tap and light.
Need some more information?
Fill in your details below and a member of our team will get back to you.

