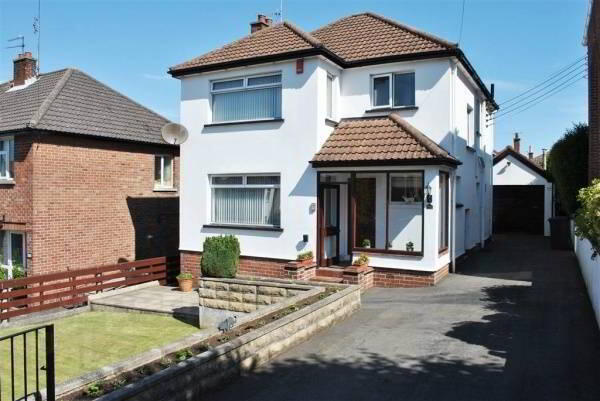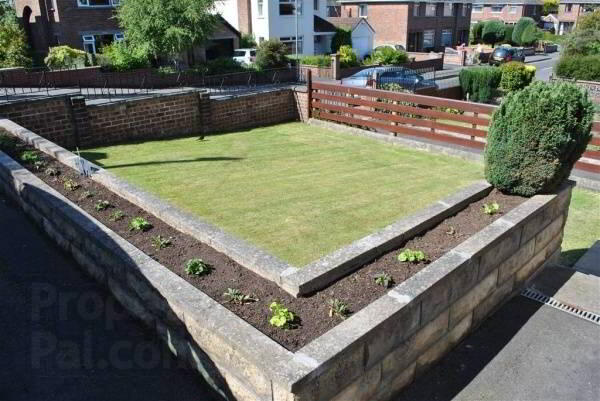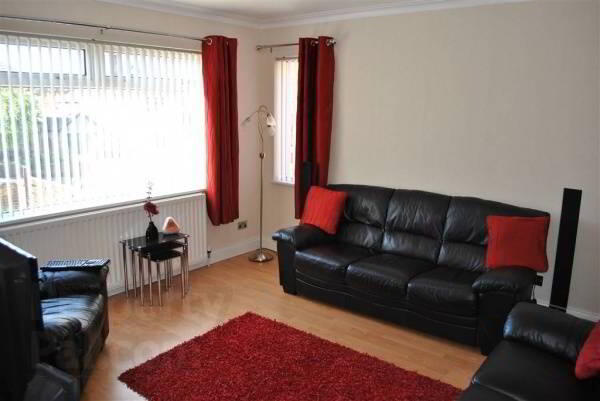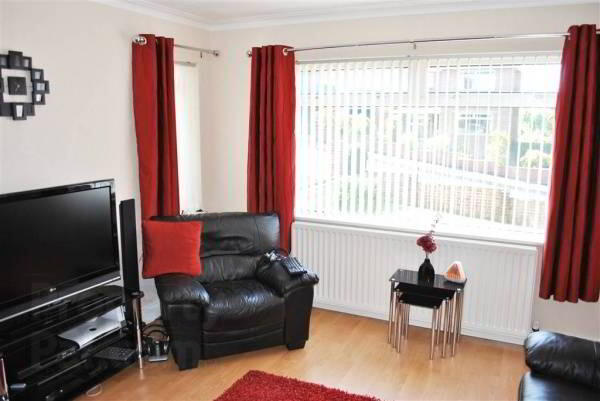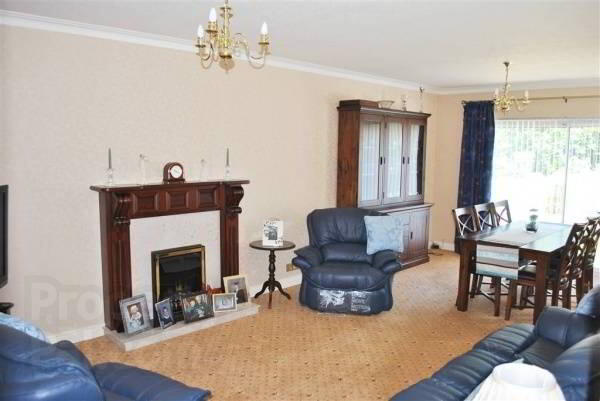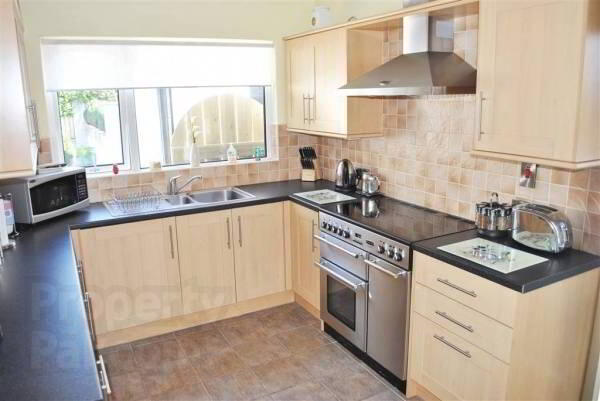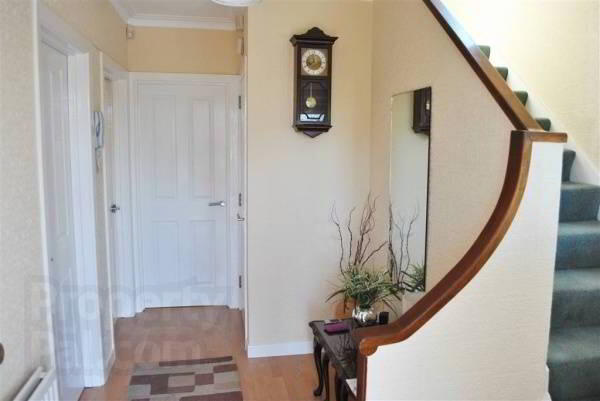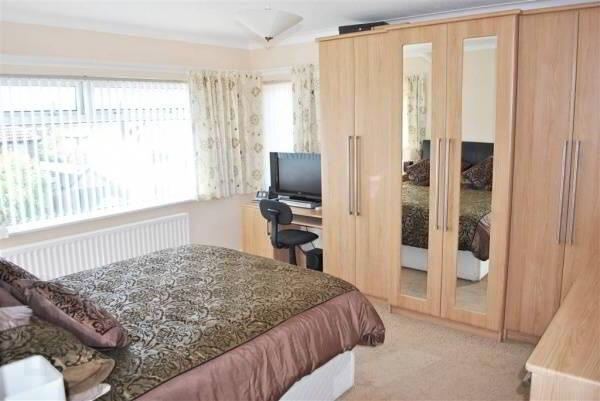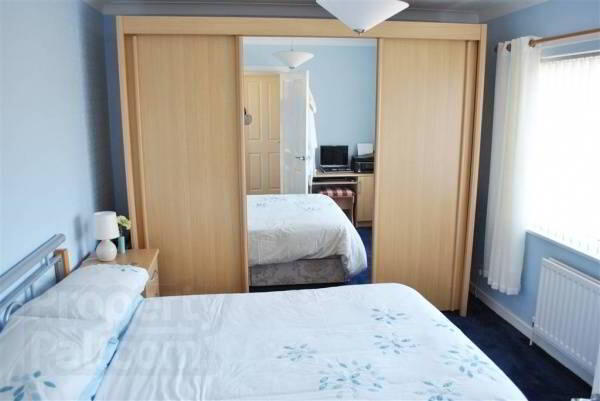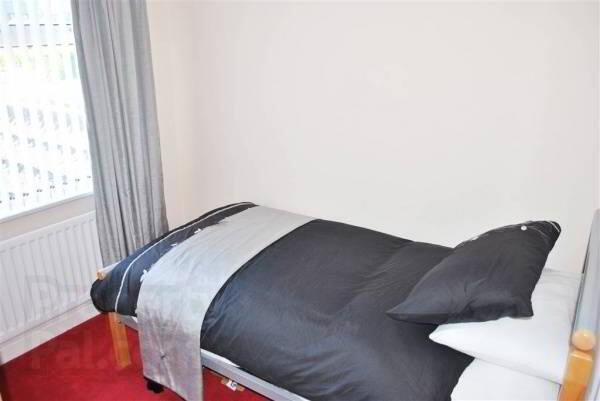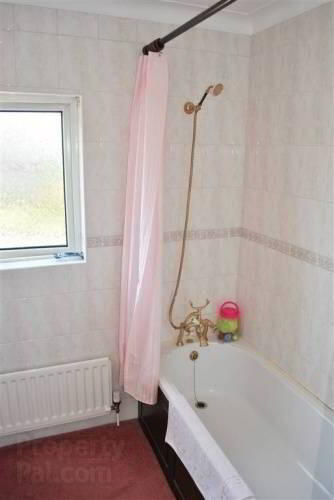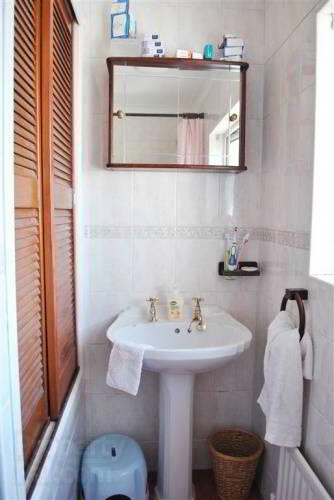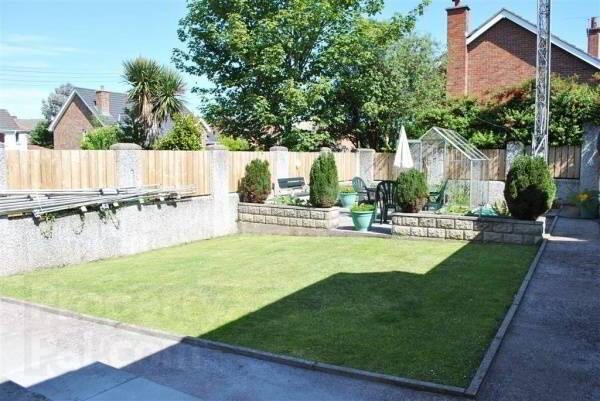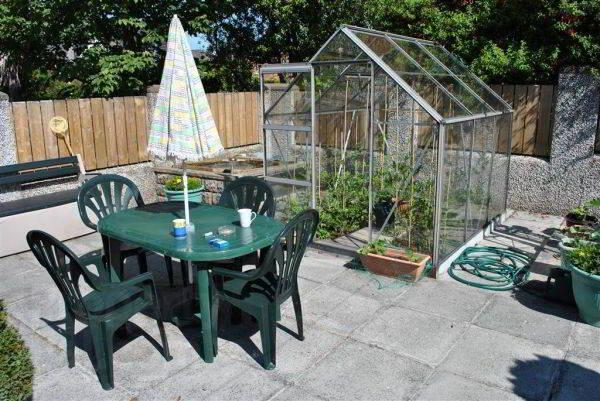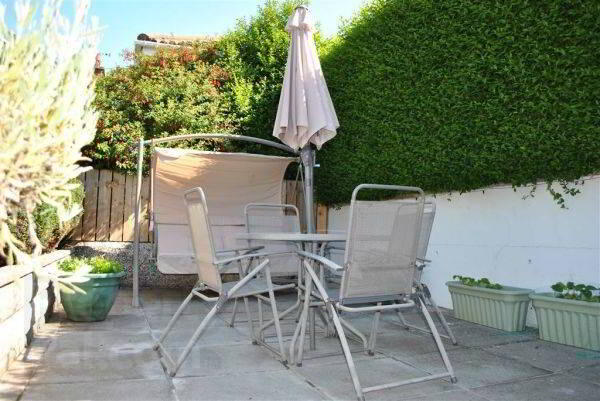This site uses cookies to store information on your computer
Read more
« Back
Sale agreed |
3 Bed Detached House |
Sale agreed
£164,950
Key Information
| Address | 46 Donard Avenue, Bangor |
|---|---|
| Style | Detached House |
| Status | Sale agreed |
| Price | Offers around £164,950 |
| Bedrooms | 3 |
| Bathrooms | 1 |
| Receptions | 2 |
| Heating | Oil |
Additional Information
FeaturesPrestigious Bangor West Location
South Facing Detached Property
Large Reception Room
Very Spacious Family/Dining Room
Three Well Proportioned Bedrooms
Modern Fitted Kitchen
Mature Front Garden
Fully Enclosed Rear Garden With Private Aspect
Detached Garage With Utility Area
Double Glazed Throughout
Oil Fired Central Heating
Off Street Parking
Set in Bangor West this detached property in located in a sought after and prestigious address. Propertyhop offer an opportunity to purchase this delightful detached home which is well presented throughout and offers bright and spacious accommodation, perfect for families wanting to take the next step on the property ladder. The accommodation comprises a large reception, very spacious family/dining room and well proportioned bedrooms as well as delightful front and rear gardens.
The property is convenient to all the amenities including shops, schools, churches and is within walking distance to Bangor Town Centre, The Marina and close to the train/bus station should the purchaser need to commute to Belfast or beyond.
Demand will be high for this home and early viewing is highly recommended.
Comprises
GROUND FLOOR
ENTRANCE PORCH:
Tiled floor, mahogany door leading to entrance hall
ENTRANCE HALL:
Laminate floor, double panel radiator, telephone point, cornice, under stair storage
LOUNGE:13' 5" x 12' 4" (c. 4.09m x 3.76m)
Laminate floor, double panel radiator, cornice, telephone point, cable and aerial point
FAMILY/DINING ROOM:22' 9" x 12' 4" (c. 6.93m x 3.76m)
Feature mahogany fireplace with marble inset and raised tiled hearth, two double panel radiators, cornice, double sliding doors leading to rear garden
KITCHEN:11' 7" x 8' 10" (c. 3.53m x 2.69m)
Modern fitted kitchen comprising-Tiled floor, part tiled walls, range of high and low level units, roll edge work surfaces, stainless steel sink and drainer unit with chrome mixer tap, lighting under units, integrated dishwasher, slide out breakfast bar, six way spotlight, double panel radiator
FIRST FLOOR
STAIRS & LANDING:
Cornice, access to roof space
BEDROOM (1):13' 5" x 12' 3" (c. 4.09m x 3.73m)
Cornice, telephone point, double panel radiator
BEDROOM (2):12' 4" x 10' 10" (c. 3.76m x 3.30m)
Cornice, double panel radiator
BEDROOM (3):8' 11" x 8' 4" (c. 2.72m x 2.54m)
Single panel radiator
BATHROOM:
White suite comprising - pedestal wash hand basin, wood panel bath with brass telephone mixer tap, fully tiled walls, single panel radiator, cornice, hot press with insulated copper cylinder
SEPARATE WC:
fully tiled walls, low flush wc, cornice
ROOFSPACE:
Slingsby ladder leading to fully floored roofspace
OUTSIDE
FRONT GARDEN:
Laid in lawn, patio area, driveway leading to detached garage with fitted security light
REAR GARDEN:
South facing rear garden laid in lawn with private aspect, paved patio area and raised patio area, secure fencing, outside tap, access to front via driveway and side path with secure gate
DETACHED GARAGE:16' 2" x 9' 10" (c. 4.93m x 3.00m)
Partitioned garage with utility area comprising, range of low level units, roll edge work surface, stainless steel sink unit with drainer, plumbed for washing machine, space for tumble dryer, up and over door, oil fired boiler, light and power points. Side access to garage via gate currently used as a dog run.
Need some more information?
Fill in your details below and a member of our team will get back to you.

