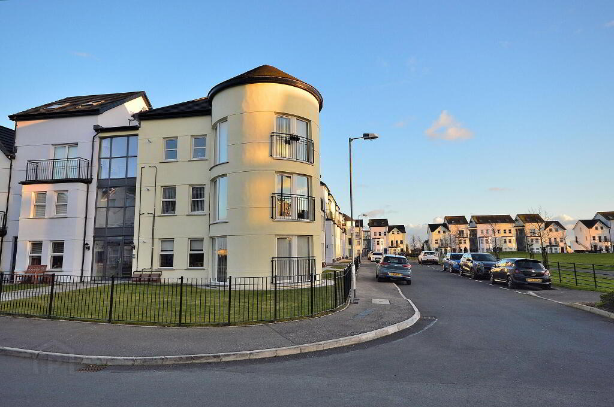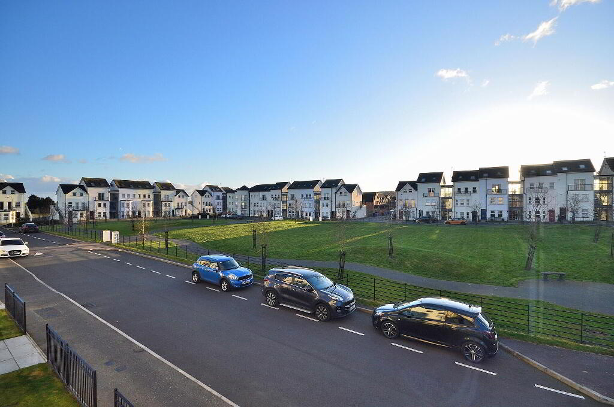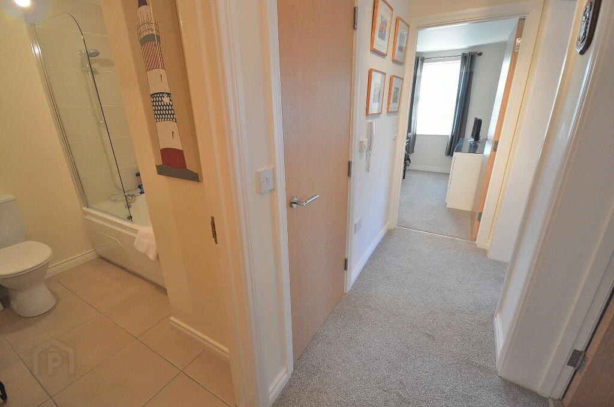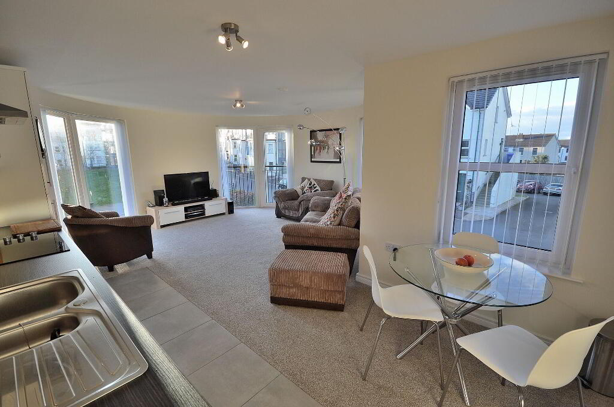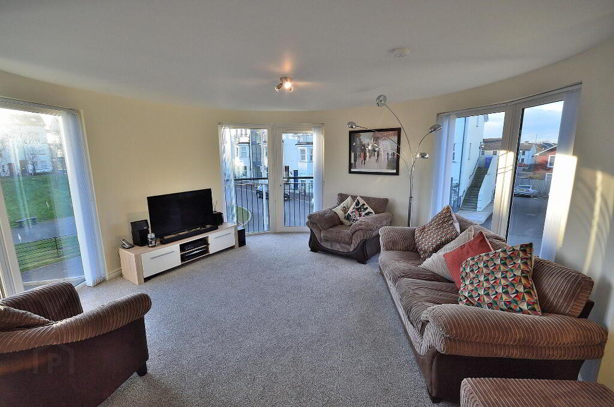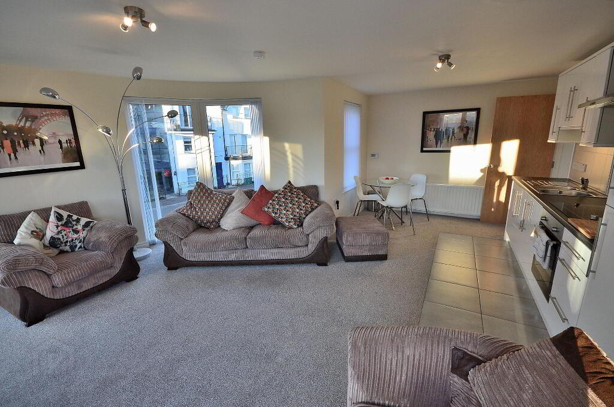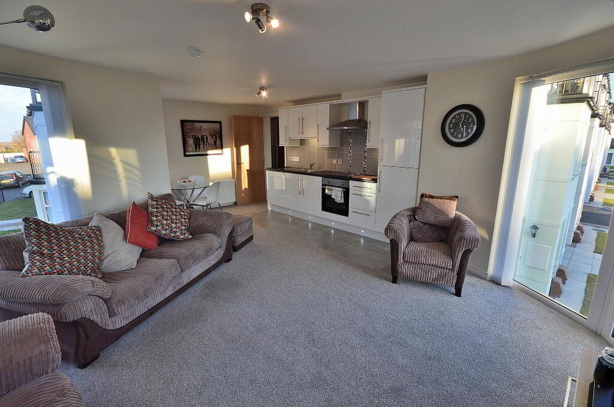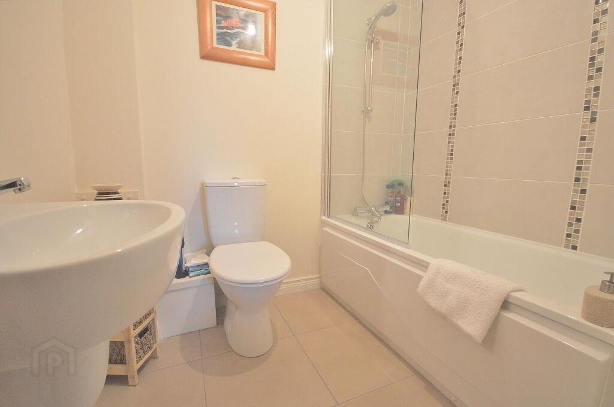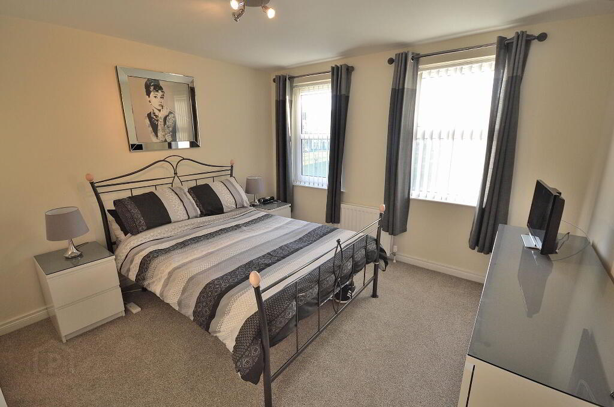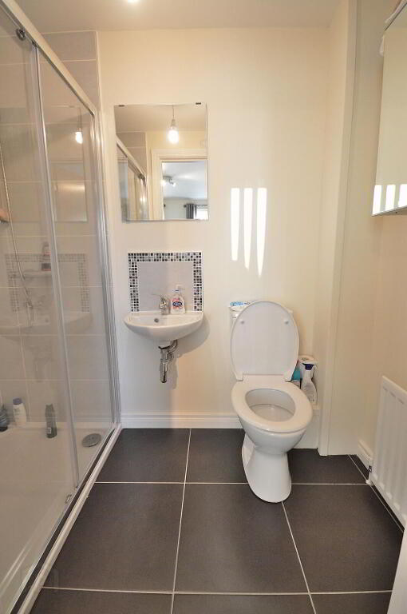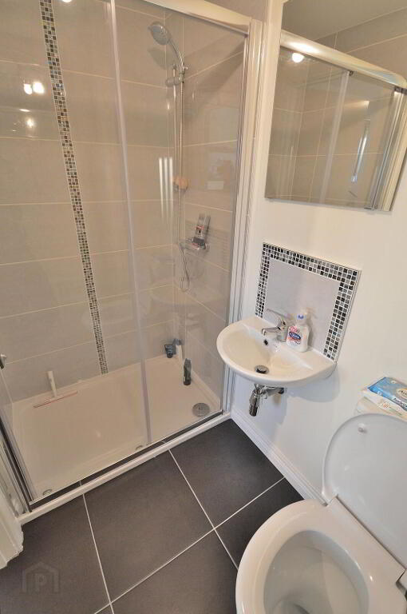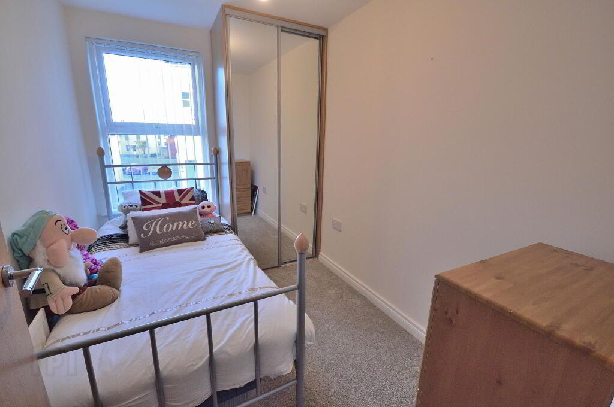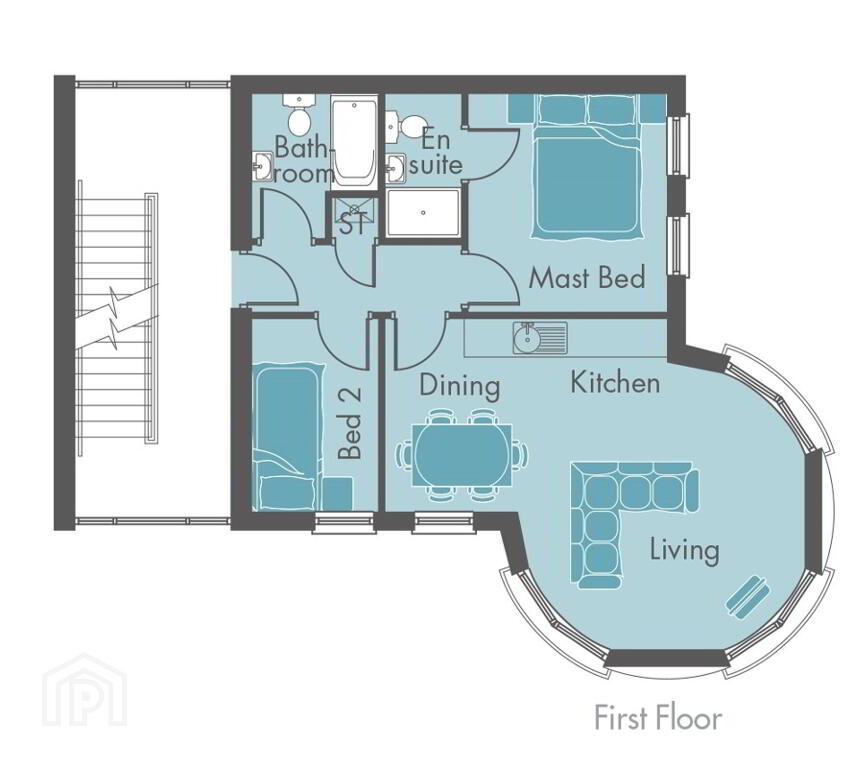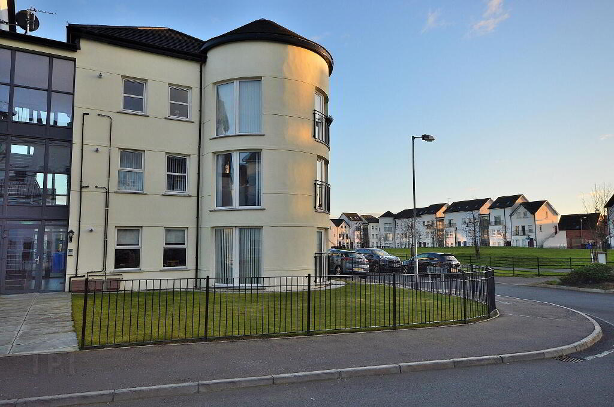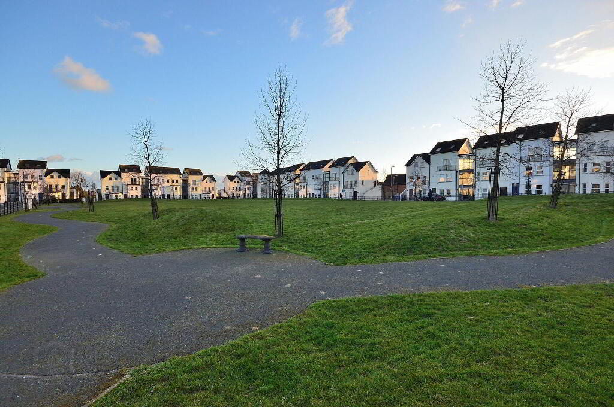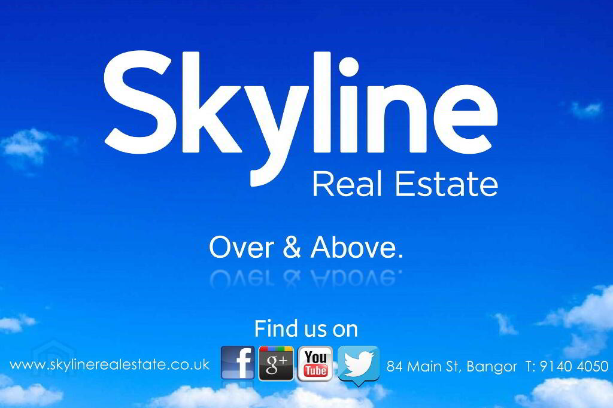This site uses cookies to store information on your computer
Read more
Key Information
| Address | 44 Linen Crescent, Bangor |
|---|---|
| Style | Apartment |
| Status | Sold |
| Bedrooms | 2 |
| Receptions | 1 |
| Heating | Gas |
| EPC Rating | C78/C79 |
Features
- Stunning first floor apartment apartment
- Unique turret style in modern development
- Prime south facing site overlooking park
- Two bedrooms with master en-suite shower room
- Bright spacious open plan lounge
- Modern fitted kitchen and bathroom suite
- Gas fired central heating
- Excellent communal parking
Additional Information
Skyline are delighted to present this highly desirable turret style first floor apartment in the modern recently constructed Linen Lane development. The property enjoys a sunny south facing aspect directly overlooking the beautifully landscaped central park. The two bedroom accommodation includes bright and spacious open plan lounge / dining / kitchen area, contemporary bathroom and master en-suite shower room. Further benefits include gas fired central heating and double glazing throughout. Outside, there is ample off-street communal parking area. This stunning turn-key home will have wide appeal amongst first time buyers, downsizers and investors alike, early viewing highly recommended.
- LOUNGE / KITCHEN / DINING
- 6.81m x 5.31m (22' 4" x 17' 5")
At widest points. Modern fitted kitchen with integrated appliances, part tiled floor, part tiled walls - BEDROOM 1
- 3.51m x 3.15m (11'6" x 10'4")
- ENSUITE
- 2.29m x 1.17m (7' 6" x 3' 10")
White suite, shower cubicle with mains power unit, tiled floor, art tiled walls - BEDROOM 2
- 2.95m x 2.31m (9'8" x 7'7")
- BATHROOM
- 2.29m x 2.01m (7' 6" x 6' 7")
White suite, tiled floor, part tiled walls
Need some more information?
Fill in your details below and a member of our team will get back to you.

