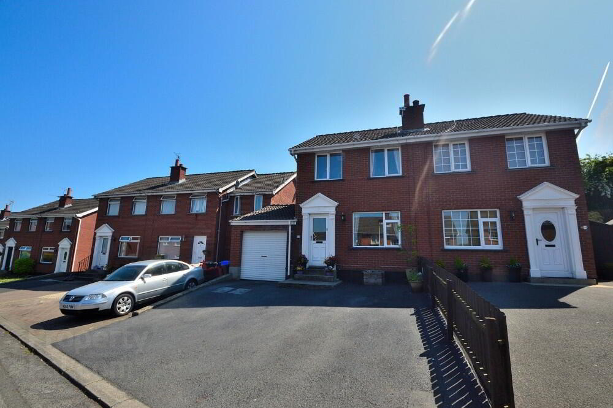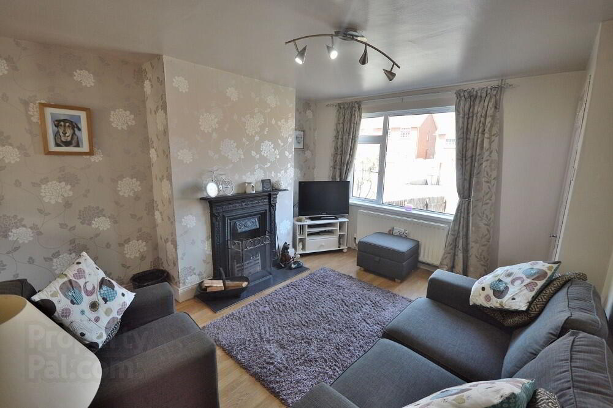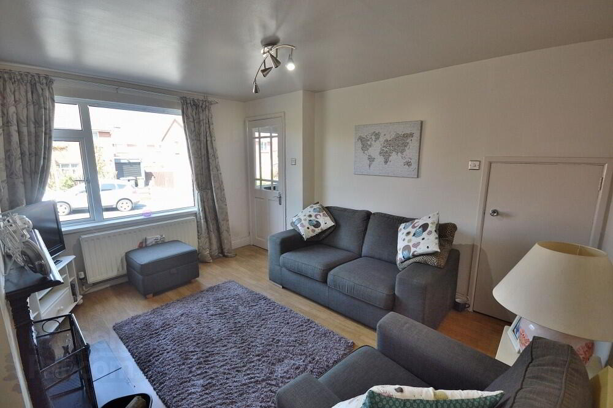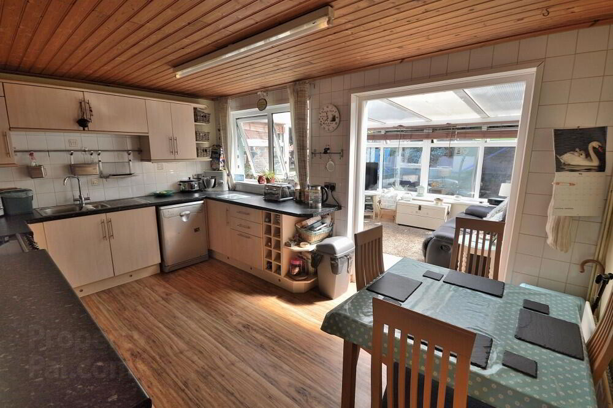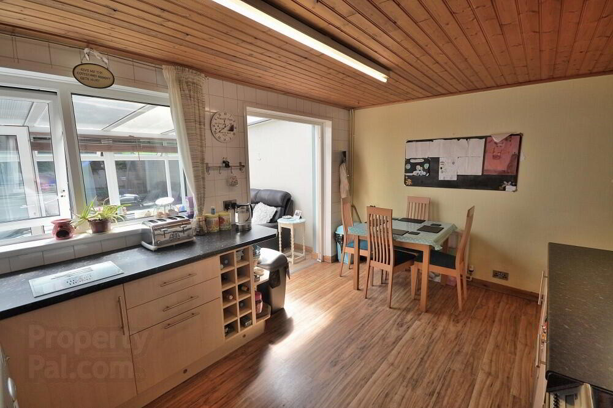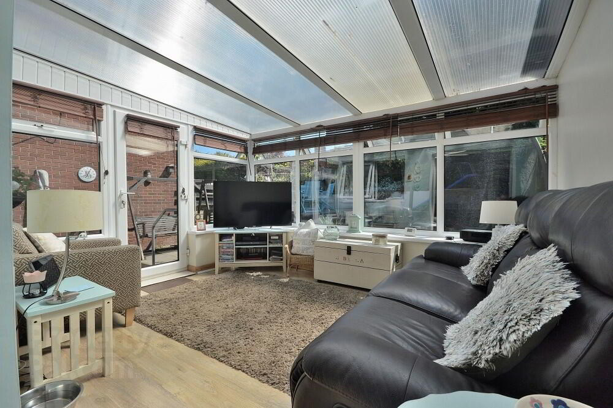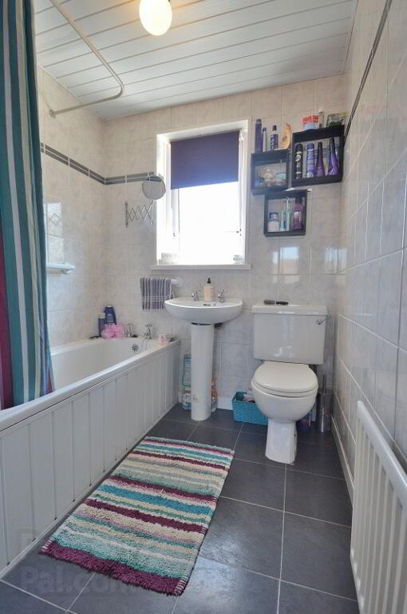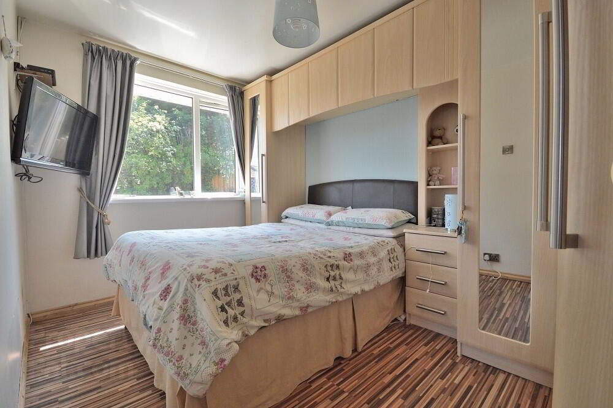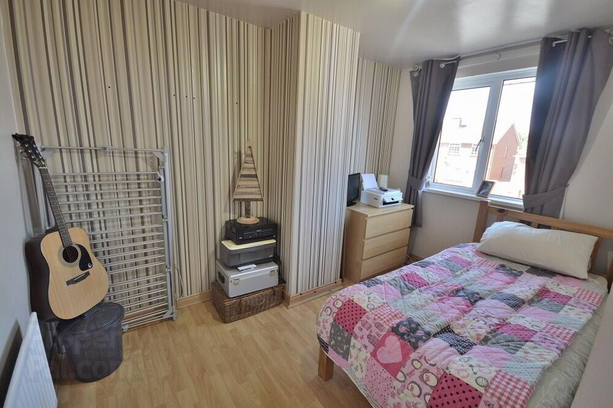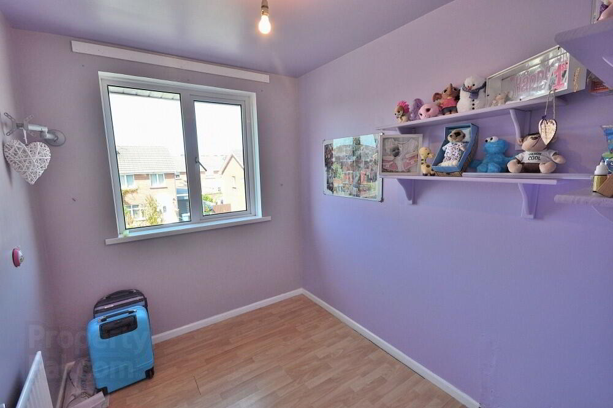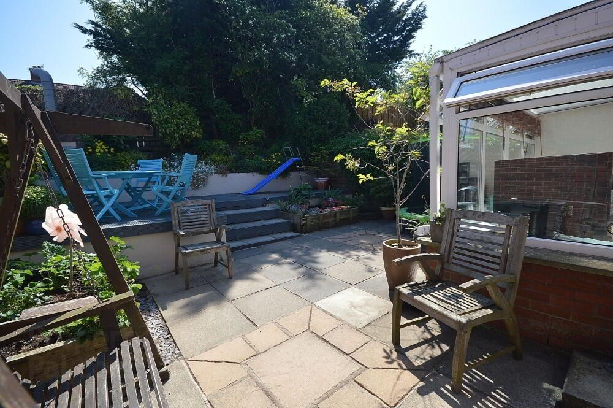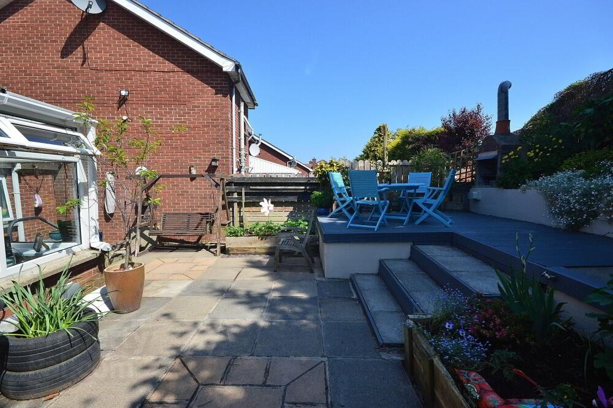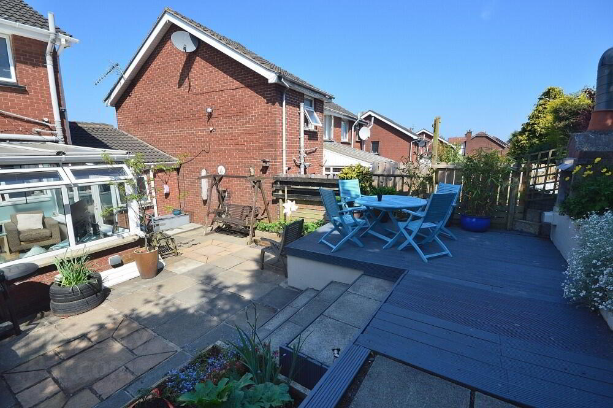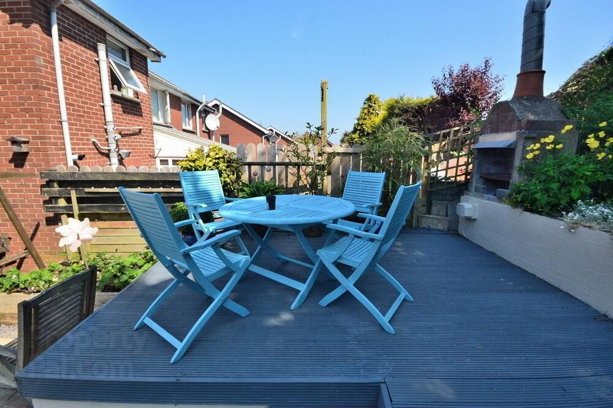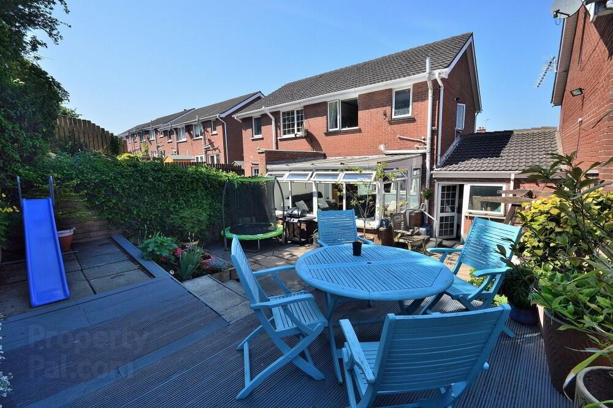This site uses cookies to store information on your computer
Read more
Key Information
| Address | 42 Manor Park, Bangor |
|---|---|
| Style | Semi-detached House |
| Status | Sold |
| Bedrooms | 3 |
| Receptions | 2 |
| Heating | Gas |
| EPC Rating | C69/C69 |
Features
- Well presented semi detached home
- Convenient location
- Three bedrooms
- Open plan kitchen with dining area
- Large conservatory
- Contemporary family bathroom
- Large garage and excellent parking to front
- Sunny south facing landscaped rear garden
- Gas heating / double glazing
- No onward chain, highly affordable family home
Additional Information
Skyline are pleased to present this well appointed semi detached home. Located on a quiet cul-de-sac in a popular and established residential location, this home conveniently offers easy access to Bangor town and quick commuter access to Belfast. The three bedroom accommodation includes lounge, open plan kitchen with dining area, family bathroom and a large conservatory taking advantage of the pleasant views over the beautifully landscaped south facing rear garden. Further benefits include gas fired central heating and double glazing throughout, a large attached garage and excellent off street parking to the front. Offered with no onward chain, this affordable family home will have wide appeal amongst a range of buyers and early viewing is strongly recommended to appreciate its full potential.
Ground Floor
- ENTRANCE HALL
- uPVC door, solid wood floor
- LOUNGE
- 4.m x 3.4m (13' 1" x 11' 2")
Feature coal fire, laminate wood flooring, under stair storage - KITCHEN / DINING
- 4.4m x 3.m (14' 5" x 9' 10")
Range of high and low level units with complementary worktops, extractor hood, laminate wood flooring, part tiled walls, wood panelled ceiling - CONSERVATORY
- 4.m x 3.2m (13' 1" x 10' 6")
Laminate wood flooring, double panelled radiator
First Floor
- LANDING
- Access to attic
- BATHROOM
- White suite, mains shower over bath, laminate wood flooring, tiled walls, PVC panelled ceiling, storage cupboard
- BEDROOM 1
- 3.5m x 2.5m (11' 6" x 8' 2")
Laminate wood flooring, integrated robes and storage - BEDROOM 2
- 3.5m x 2.5m (11' 6" x 8' 2")
Laminate wood flooring - BEDROOM 3
- 2.5m x 2.1m (8' 2" x 6' 11")
Laminate wood flooring - ATTACHED GARAGE
- 7.4m x 2.9m (24' 3" x 9' 6")
Roller door, plumbed for washing machine, power and lights - OUTSIDE
- Tarmac drive for 2 cars to front. Landscaped south facing garden to rear in paved patio, decking and shrub beds. Feature brick bbq with flu, tap and light.
Need some more information?
Fill in your details below and a member of our team will get back to you.

