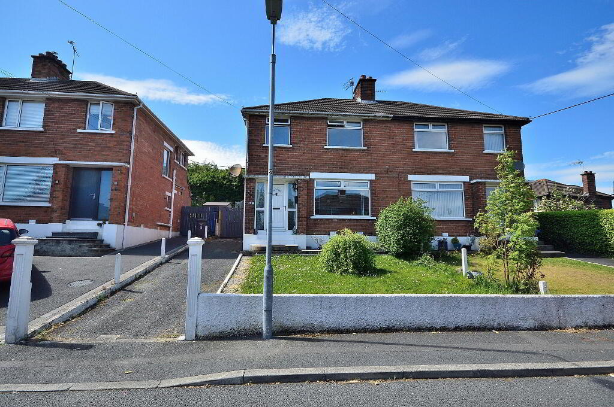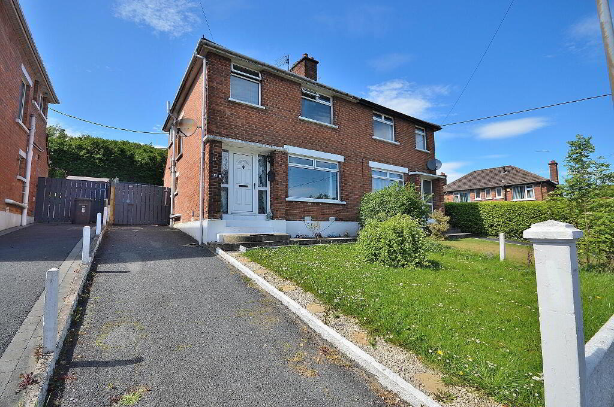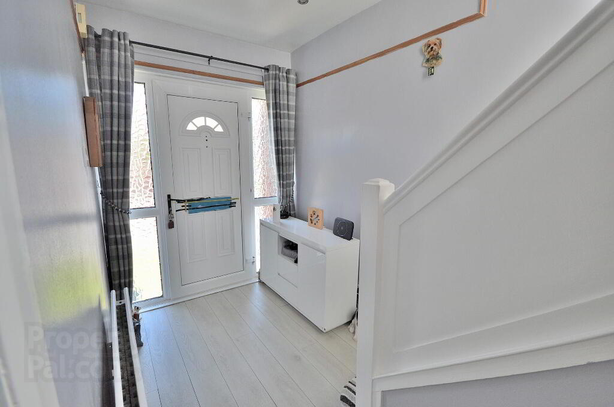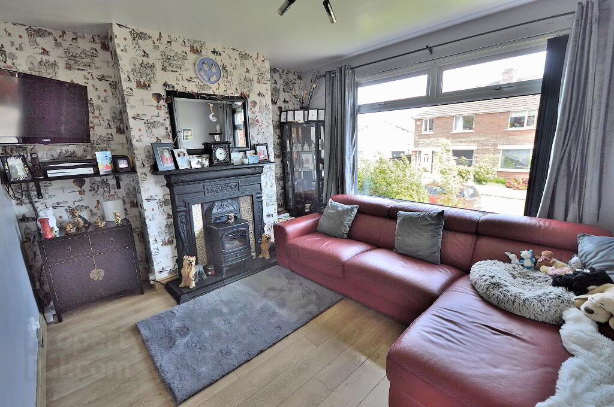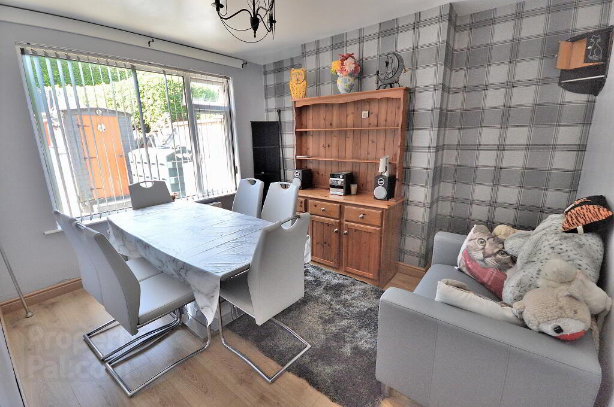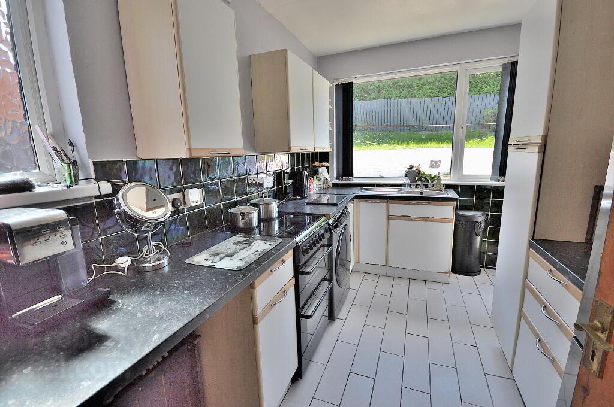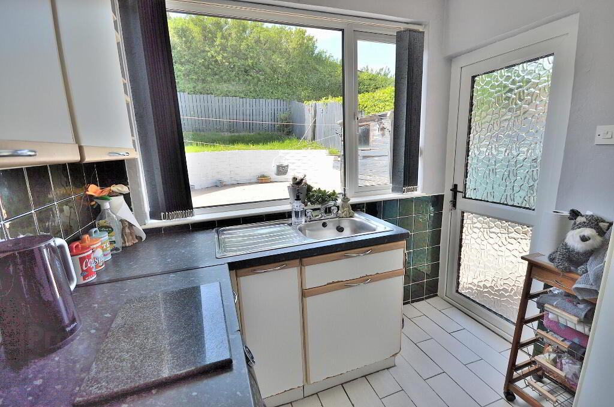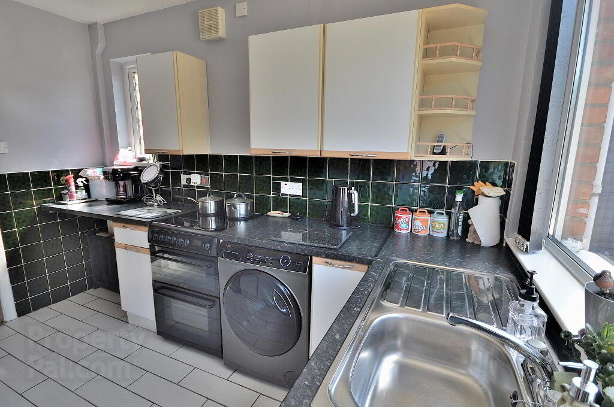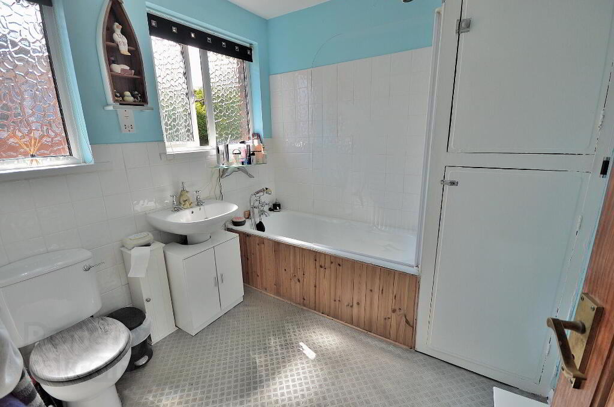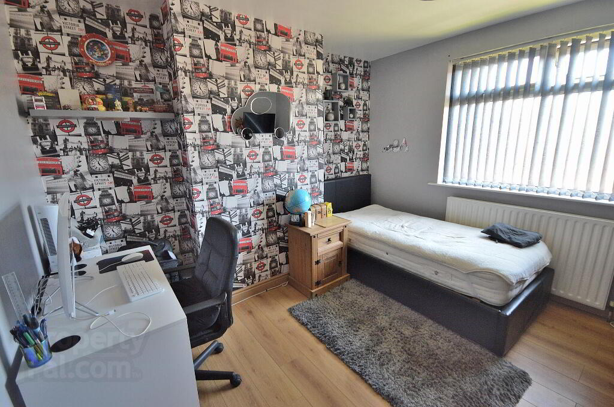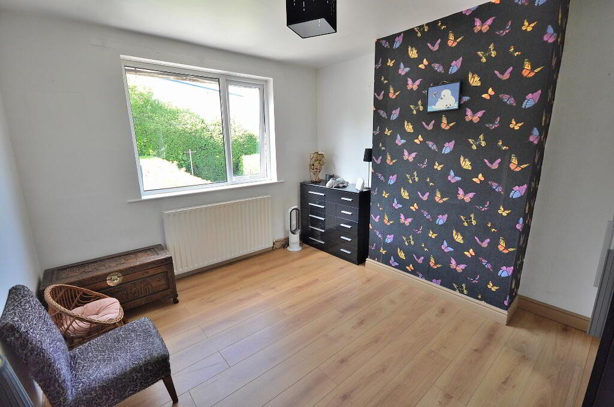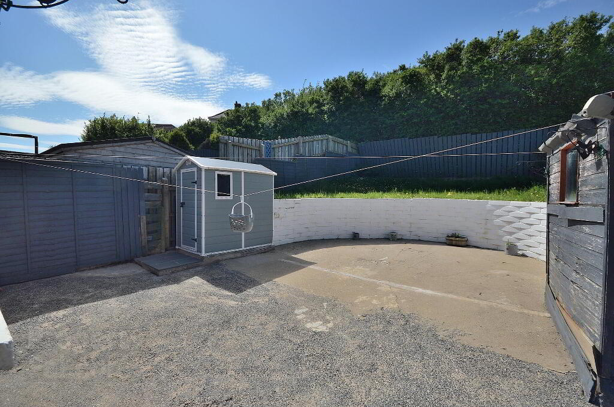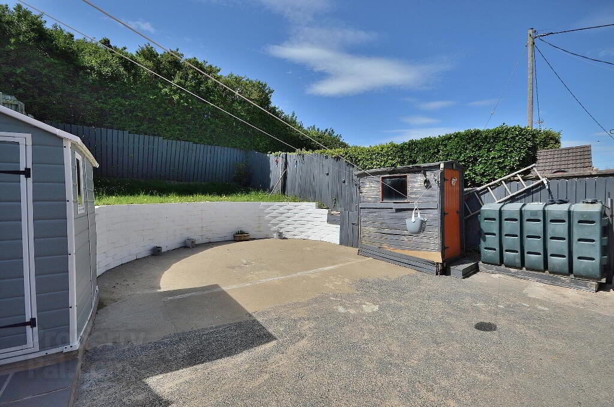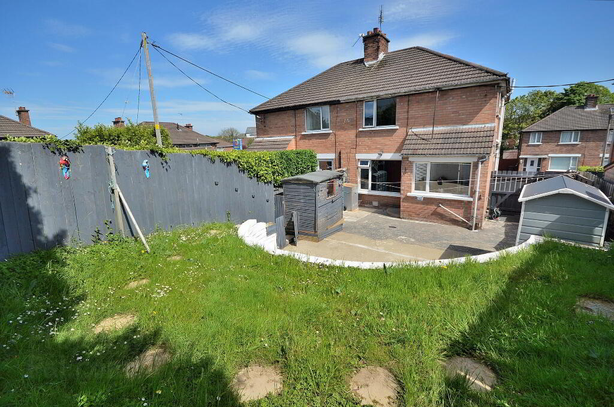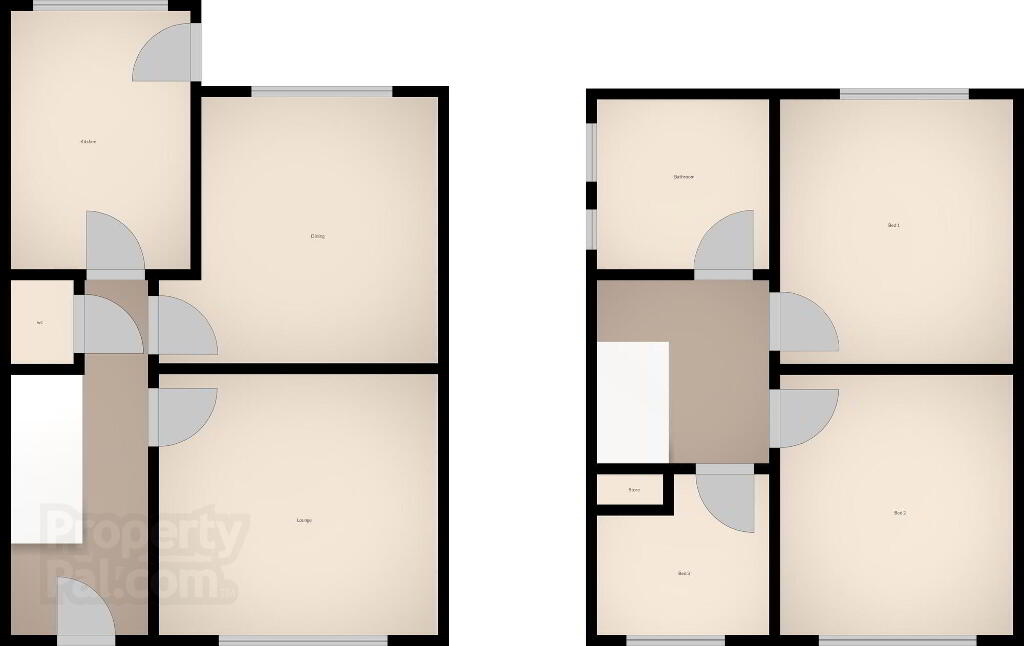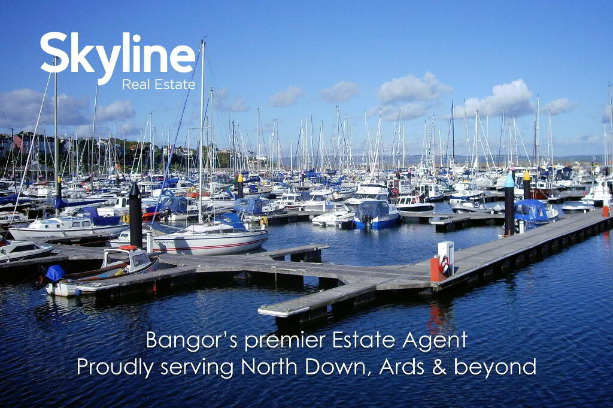This site uses cookies to store information on your computer
Read more
« Back
Sale agreed |
3 Bed Semi-detached House |
Sale agreed
£149,950
Key Information
| Address | 4 Maryville Road, Bangor |
|---|---|
| Style | Semi-detached House |
| Status | Sale agreed |
| Price | Offers around £149,950 |
| Bedrooms | 3 |
| Bathrooms | 2 |
| Receptions | 2 |
| Heating | Oil |
Features
- Well presented semi detached home
- Prime Bangor West location off the prestigious Bryansburn Road
- Close proximity to local railway station
- Three bedrooms
- Two reception rooms
- Oil fired central heating and double glazing throughout
- Large fence enclosed rear garden with lawn and paved patio
- No onward chain
- Ideal for first time buyers
Additional Information
Skyline are pleased to offer for sale this well presented semi detached home situated in a prime Bangor West location off the Bryansburn Road, within walking distance to the nearby railway station. The three bedroom home includes two reception rooms, kitchen and family bathroom. Outside to front there is a lawn garden and off street parking, whilst to the fence enclosed rear is a lawn and large patio area. This attractive and highly affordably priced home is offered with no onward chain. It will have wide appeal amongst a range of buyers and we recommend early viewing to avoid disappointment.
- ENTRANCE HALL
- uPVC glazed door, laminate wood floor, spot lights, cloakroom w/c
- W/C
- LOUNGE
- 3.8m x 3.6m (12' 6" x 11' 10")
Laminate wood floor - DINING ROOM
- 3.6m x 3.2m (11' 10" x 10' 6")
Laminate wood floor - KITCHEN
- 3.5m x 2.3m (11' 6" x 7' 7")
High and low level storage units, tiled floor, part tiled walls - LANDING
- BATHROOM
- White suite, electric shower over bath, part tiled walls, hot press, attic
- BEDROOM 1
- 3.6m x 3.2m (11' 10" x 10' 6")
Laminate wood floor - BEDROOM 2
- 3.4m x 3.2m (11' 2" x 10' 6")
Laminate wood floor - BEDROOM 3
- 2.4m x 2.2m (7' 10" x 7' 3")
Laminate wood floor, integrated robe - OUTSIDE
- Tarmac drive and lawn garden to front.
Fence enclosed lawn to rear with large paved patio and timber storage sheds
Need some more information?
Fill in your details below and a member of our team will get back to you.

