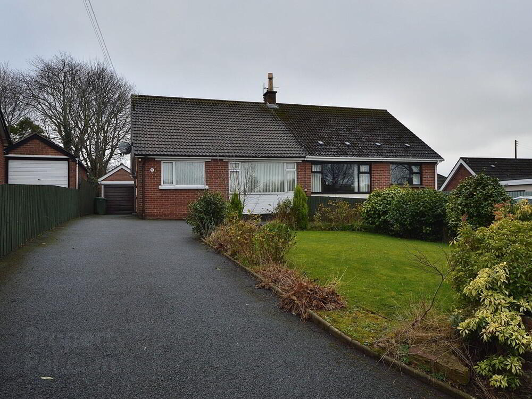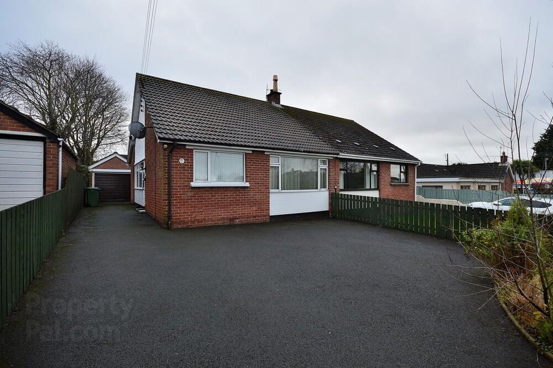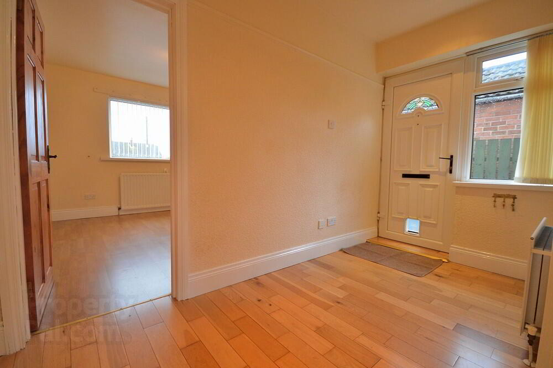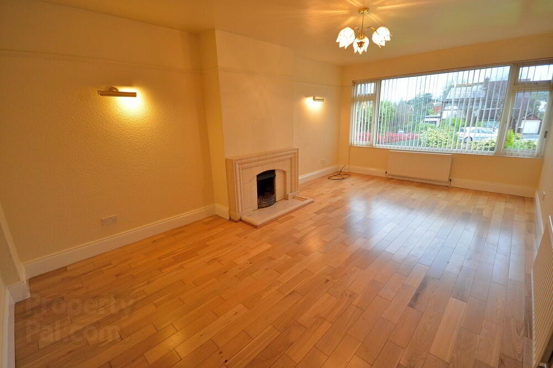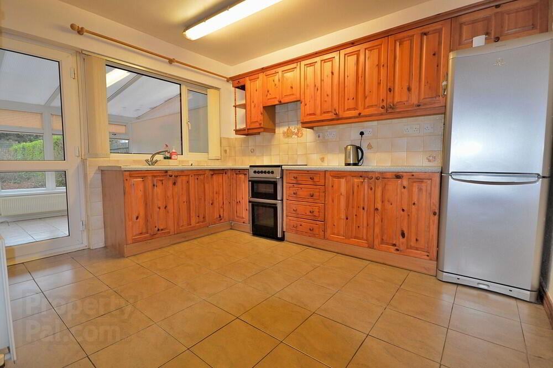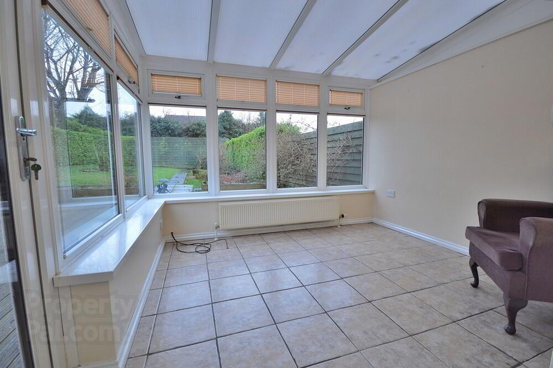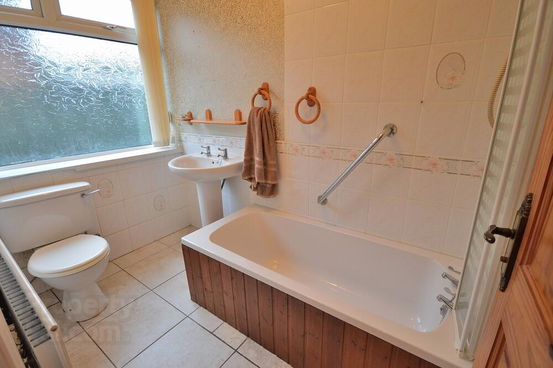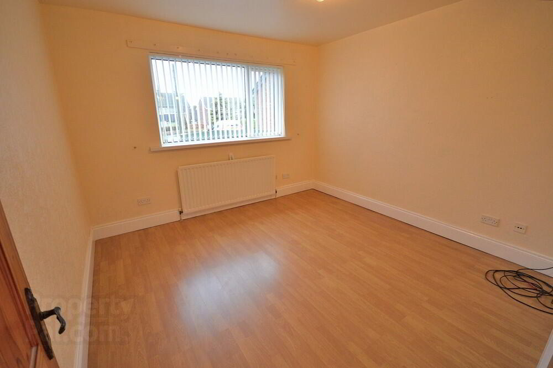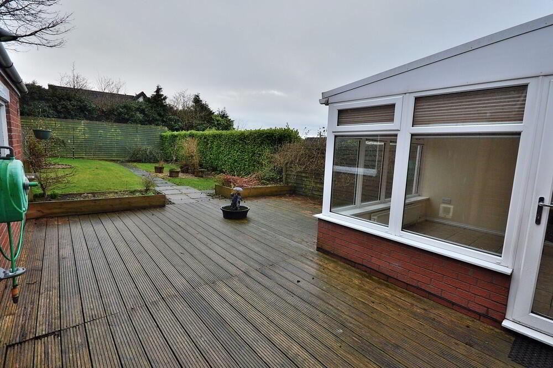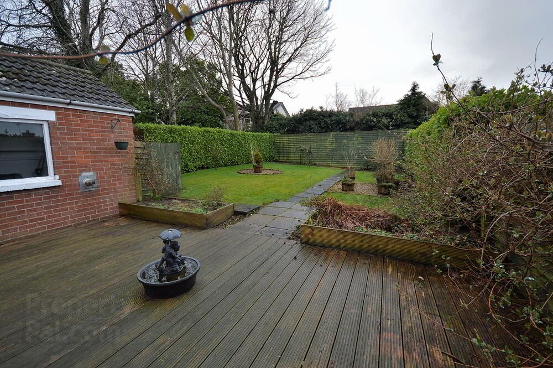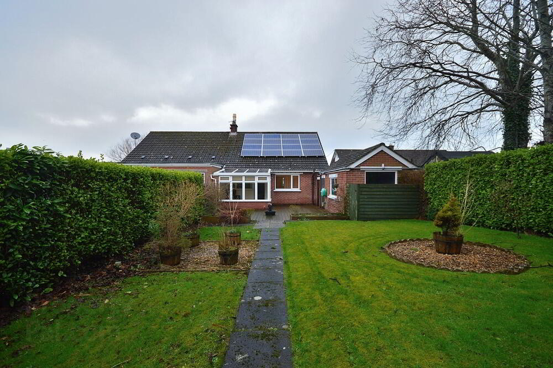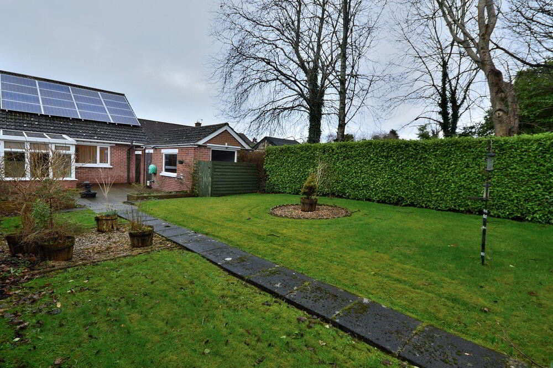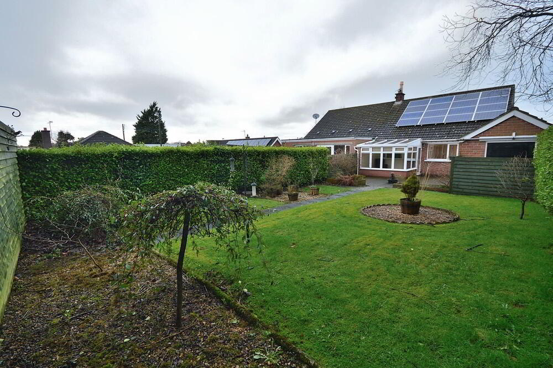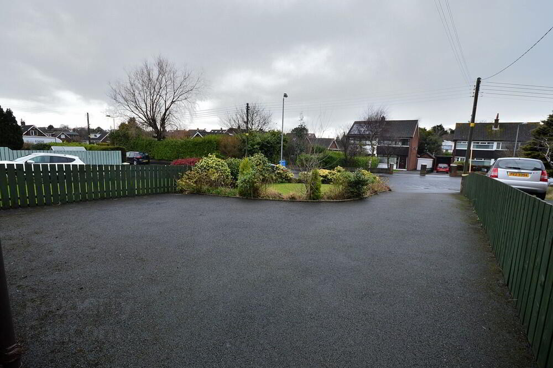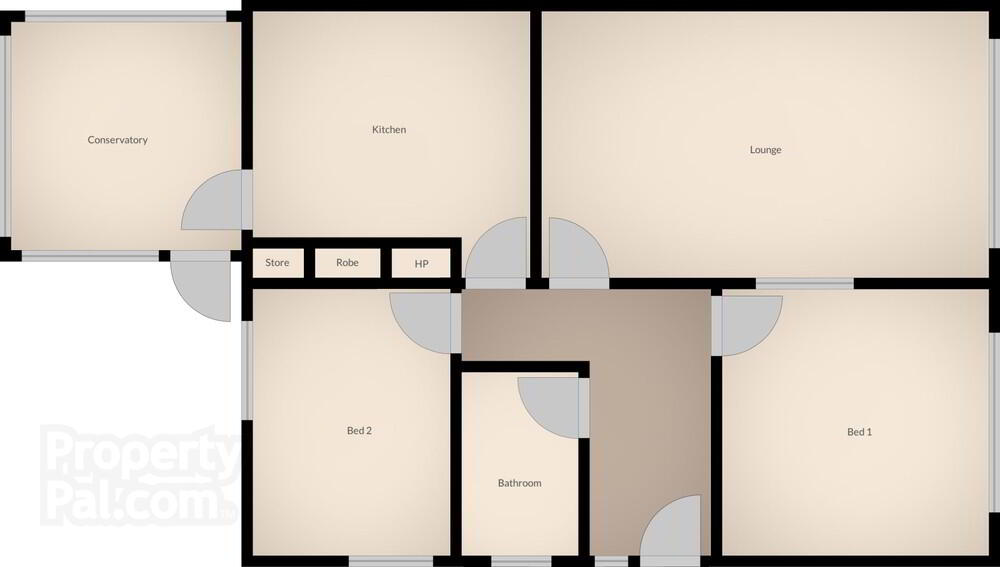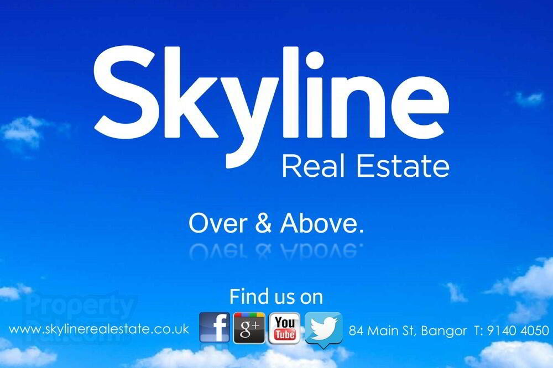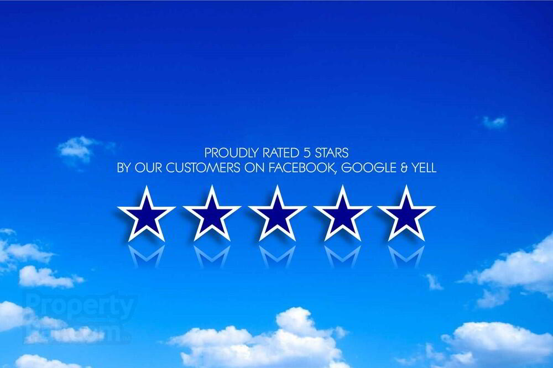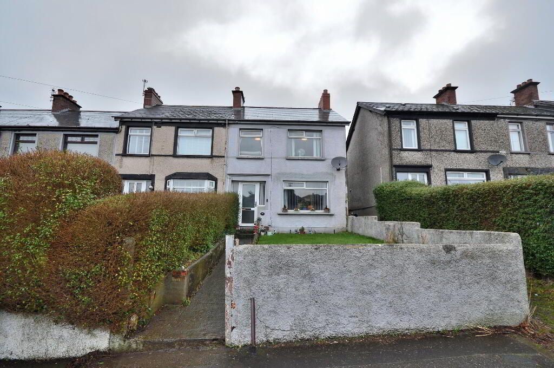This site uses cookies to store information on your computer
Read more
Key Information
| Address | 4 Innisfayle Drive, Bangor West, Bangor |
|---|---|
| Style | Semi-detached Bungalow |
| Status | Sale agreed |
| Price | Asking price £137,500 |
| Bedrooms | 2 |
| Receptions | 2 |
| Heating | Oil |
| EPC Rating | E45/D65 |
Features
- Well presented semi detached bungalow
- Desirable Bangor West location close to rail links
- Generous site with large gardens front and rear
- Two bedrooms
- Large lounge with open fire
- Fitted kitchen with larder
- Conservatory / detached garage
- Chain free / ideal retirement dwelling
Additional Information
Skyline are delighted to present this well presented semi detached bungalow. Set well back from the road an a larger than average site, the property resides in a mature and highly regarded residential area in the heart of Bangor West with rail links close at hand. Internally, the generously proportioned two bedroom accommodation includes a spacious lounge, fitted kitchen, conservatory and bathroom with with white suite. Outside, there is excellent off street parking to front, whilst to the rear is a large enclosed mature garden. The property further benefits from a detached garage with plumbing for a washing machine. This home will have wide appeal amongst downsizers and retirees seeking an affordable bungalow in a prime location. Offered with no onward chain, early viewing is essential as homes like these are currently in high demand and selling quickly.
- ENTRANCE HALL
- uPVC glazed door, laminate wood floor, slingsby ladder to attic
- LOUNGE
- 6.m x 3.5m (19' 8" x 11' 6")
Laminate wood flooring, open fire - KITCHEN
- 3.6m x 3.5m (11' 10" x 11' 6")
Range of high and low level units with complementary worktops, tiled floor, part tiled walls, larder cupboard, hot press - CONSERVATORY
- 3.m x 3.m (9' 10" x 9' 10")
Tiled floor, double panelled radiator - BATHROOM
- 2.4m x 1.5m (7' 10" x 4' 11")
White suite, electric shower over bath, part tiled walls - BEDROOM 1
- 3.5m x 3.5m (11' 6" x 11' 6")
Laminate wood flooring - BEDROOM 2
- 2.7m x 2.6m (8' 10" x 8' 6")
Laminate wood flooring, integrated robes - DETACHED GARAGE
- Plumbed for washing machine, power and lights
- OUTSIDE
- Lawn and tarmac drive to front. Large enclosed lawn with timber decking area to rear, tap and light
Need some more information?
Fill in your details below and a member of our team will get back to you.

