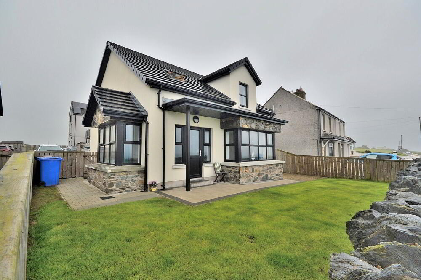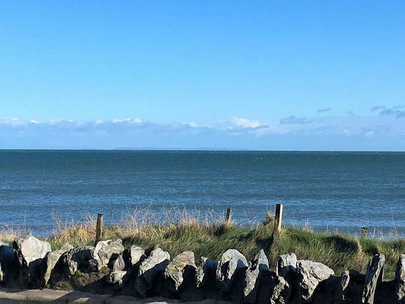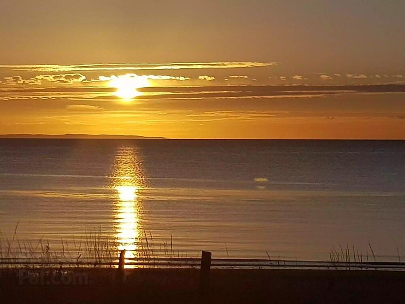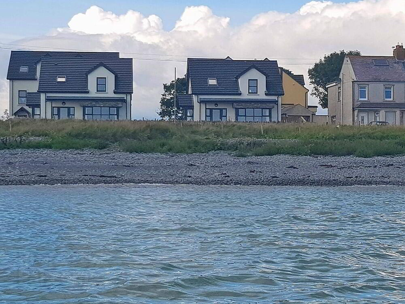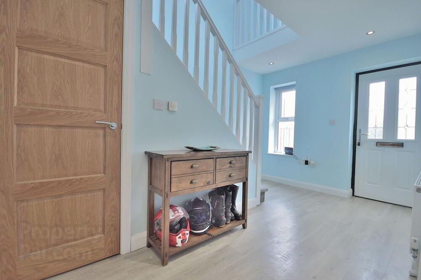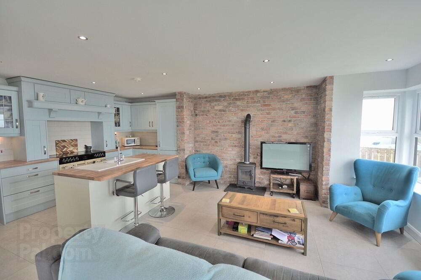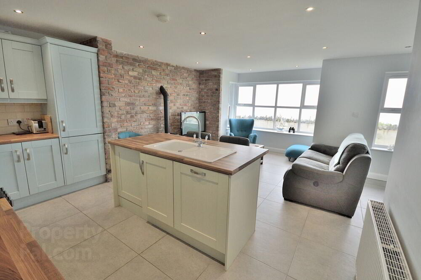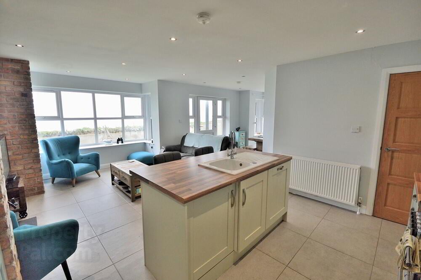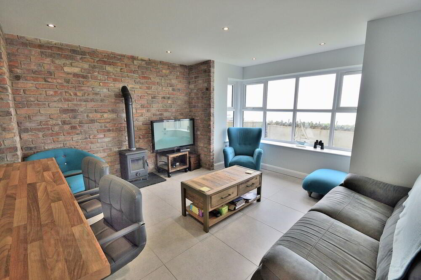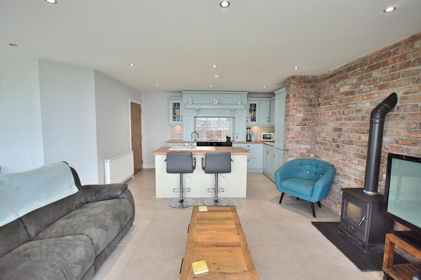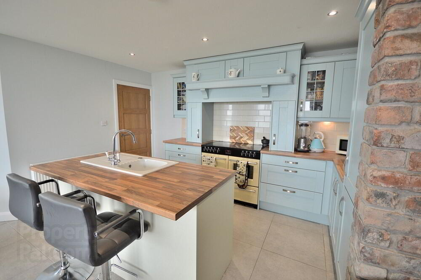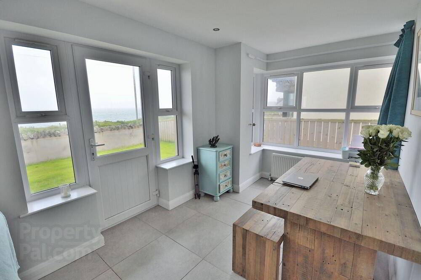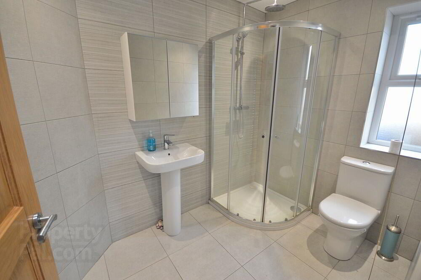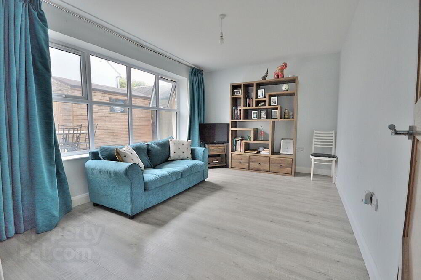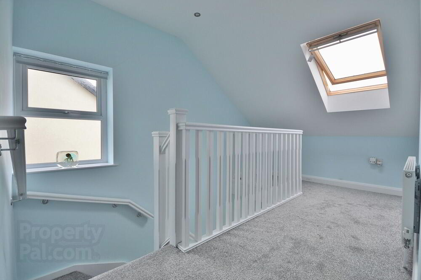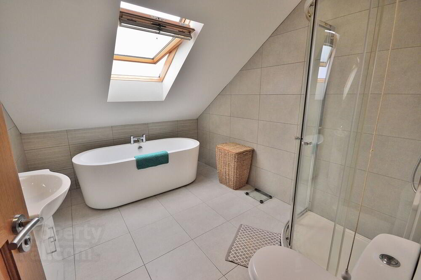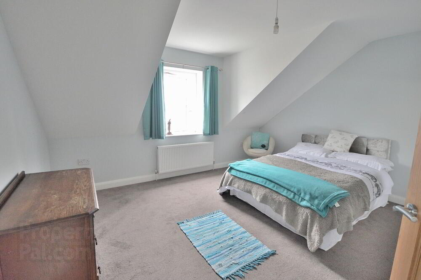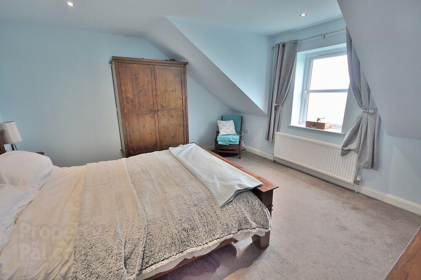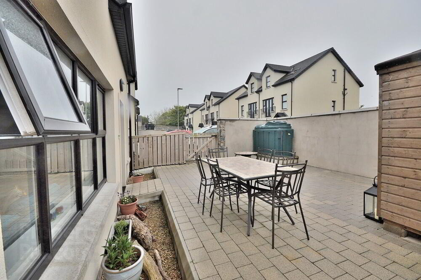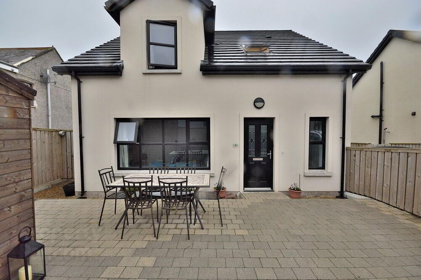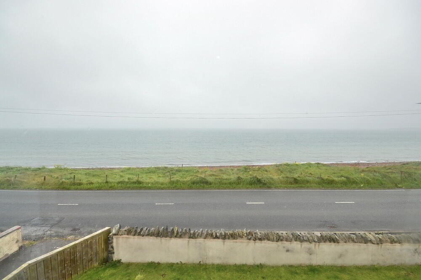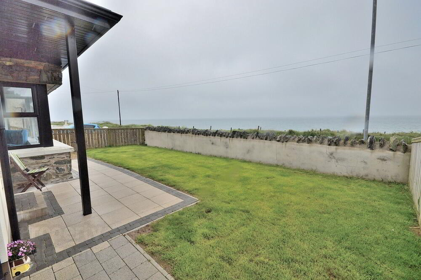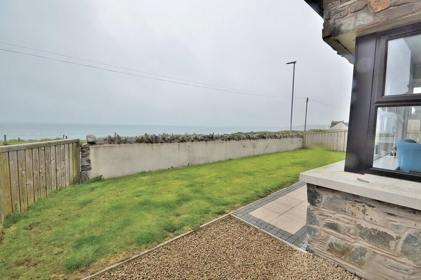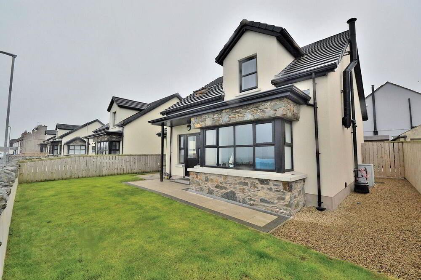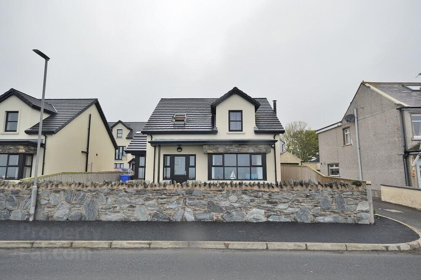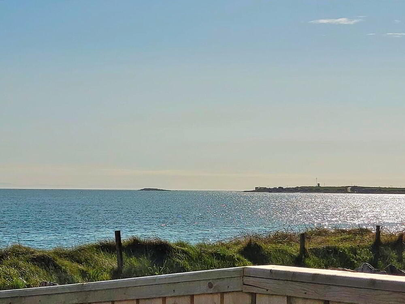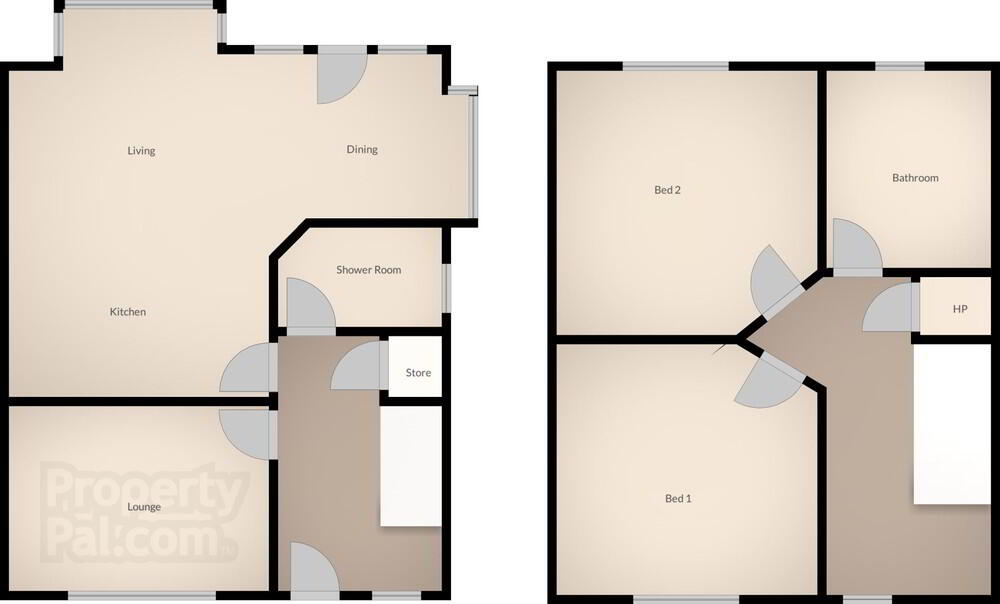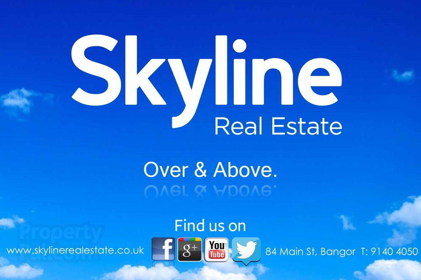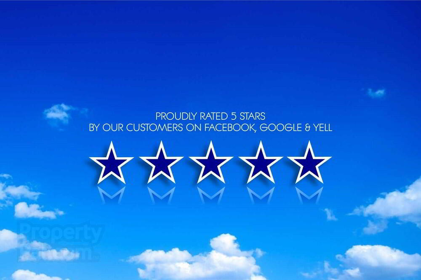This site uses cookies to store information on your computer
Read more
Key Information
| Address | 4 Burr Point Cove, Ballyhalbert, Newtownards |
|---|---|
| Style | Detached Chalet |
| Status | Sale agreed |
| Price | Offers around £189,950 |
| Bedrooms | 3 |
| Receptions | 1 |
| Heating | Oil |
| EPC Rating | B88/B88 |
Features
- Modern recently constructed chalet bungalow
- Desirable coastline development with stunning uninhibited sea views
- Beautiful open plan kitchen / dining / living room with panoramic views
- Feature Belfast brick wall and wood burning stove
- Ground floor shower room
- Ground floor bedroom or second reception room
- Contemporary four piece bathroom with separate shower cubicle to first floor
- Two further bedrooms to first floor, master with sea views
- Spacious landing with galley and velux skylight
- Fence enclose lawn garden to front with breathtaking open aspect
- Fence enclosed rear paved patio with timber shed
- Perfect turn-key home ideal for for families, downsizers and holiday home owners
Additional Information
Skyline are proud to present this outstanding sea front detached chalet bungalow. This modern recently constructed home offers real wow factor with uninhibited sea views across the picturesque Ballyhemlin coastline in Ballyhabert. The bright, airy and highly versatile accommodation can be arranged to provide either two or three bedrooms depending on the owners requirements for an extra reception room. The ground floor includes a stunning open plan kitchen / dining / living room taking full advantage of the breathtaking views, a lounge / bedroom, and a contemporary shower room. To the first floor are two double bedrooms and a deluxe four piece bathroom with freestanding roll top bath and separate shower cubicle. Outside there is off street parking, lawn garden to front and paved patio to rear with timber shed. This exceptional and highly desirable home offers true lifestyle living by the sea and early viewing is essential to avoid disappointment.
GROUND FLOOR
- ENTRANCE HALL
- Laminate wood floor, under stair storage
- KITCHEN / DINING / LIVING
- 7.7m x 5.3m (25' 3" x 17' 5")
Excellent range of high and low storage units with complimentary worktops, integrated fridge freezer, washing machine and dishwasher, feature Belfast brick wall with wood burner, tiled floor, bay window, recessed spot lights, sea views - LOUNGE / BEDROOM 3
- 4.2m x 3.m (13' 9" x 9' 10")
Laminate wood floor - SHOWER ROOM
- White suite, power shower with rain head unit, fully tiled floor and walls, chrome towel rack radiator, recessed spot lights, extractor fan
FIRST FLOOR
- LANDING
- Gallery, velux skylight, hot press cupboard
- BATHROOM
- Four piece white suite, power shower with rain head unit, roll top freestanding bath tub, fully tiled floor and walls, chrome towel rack radiator, recessed spot lights, extractor fan
- BEDROOM 1
- 4.2m x 4.2m (13' 9" x 13' 9")
Recessed spot lights, sea views - BEDROOM 2
- 4.2m x 4.2m (13' 9" x 13' 9")
- OUTSIDE
- Fence enclosed lawn garden to front with sea views.
Fence enclosed paved patio to rear with timber shed, tap and light
Off street parking
Located just north of Ballyhalbert village.
Need some more information?
Fill in your details below and a member of our team will get back to you.

