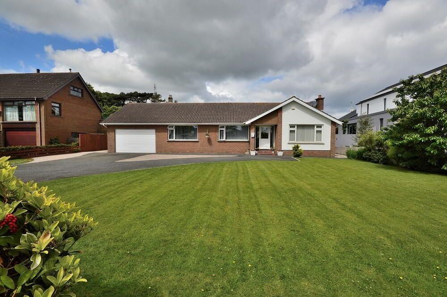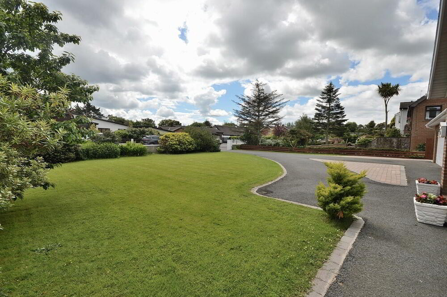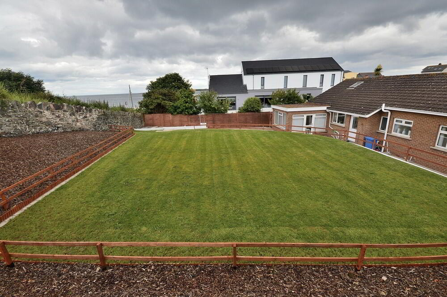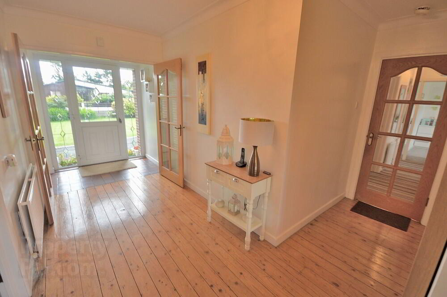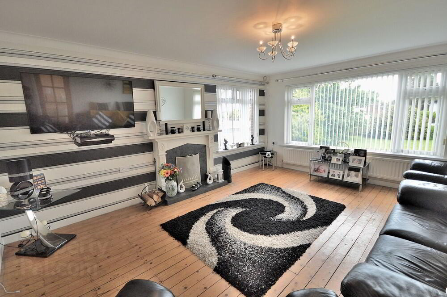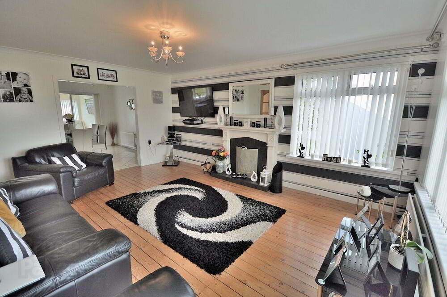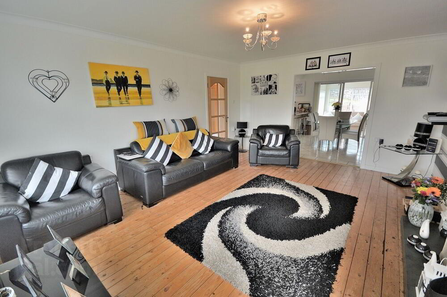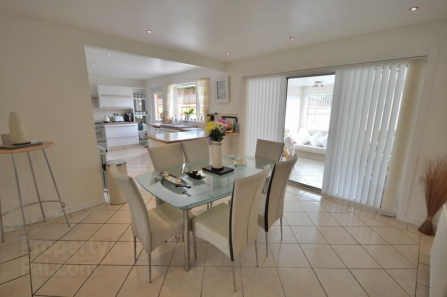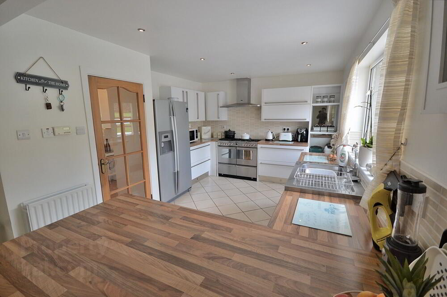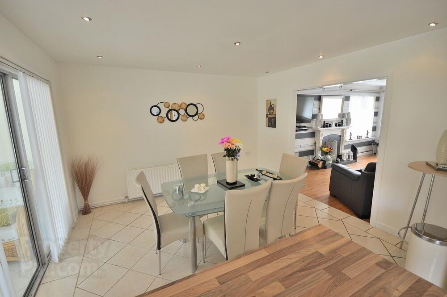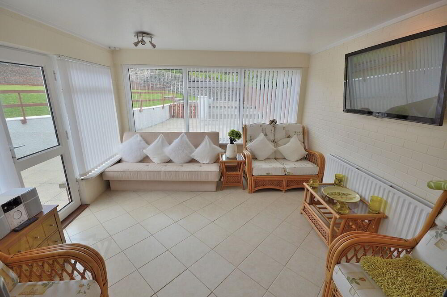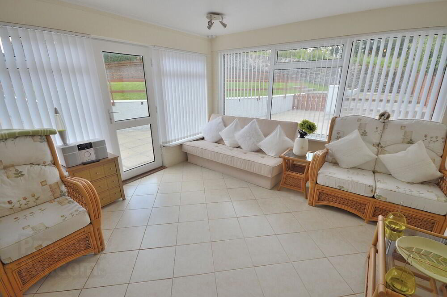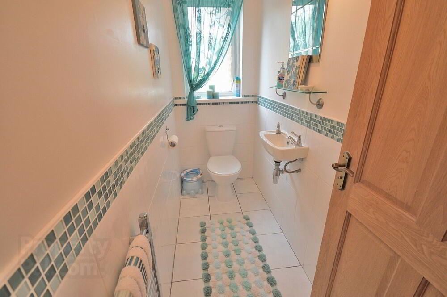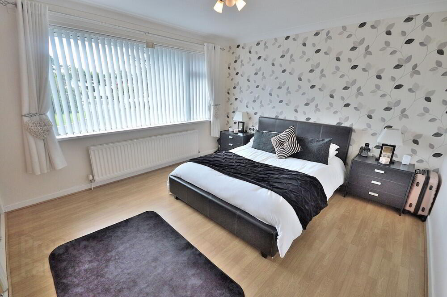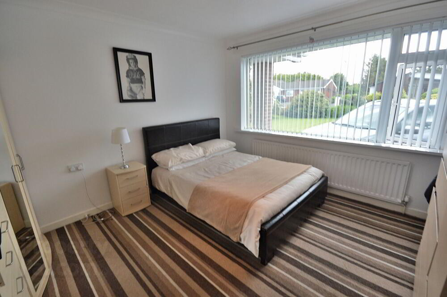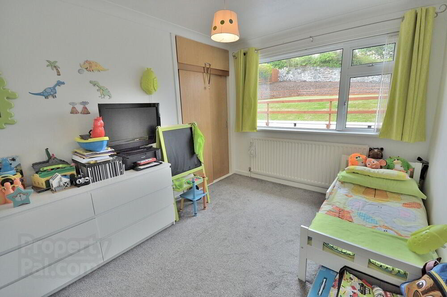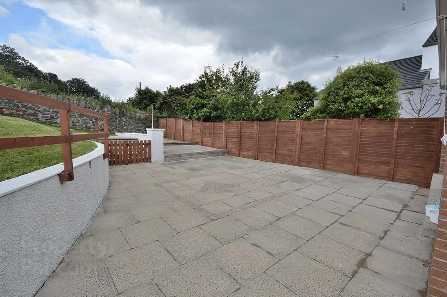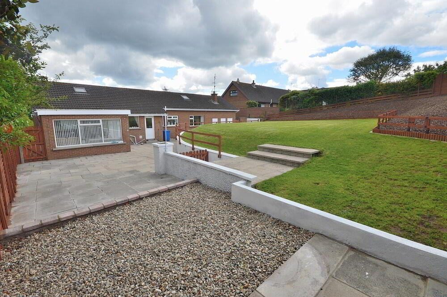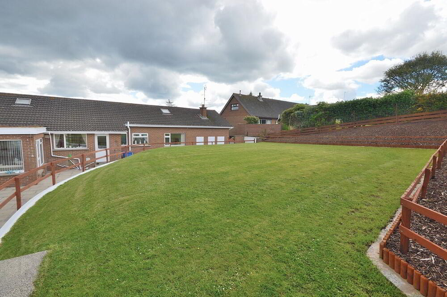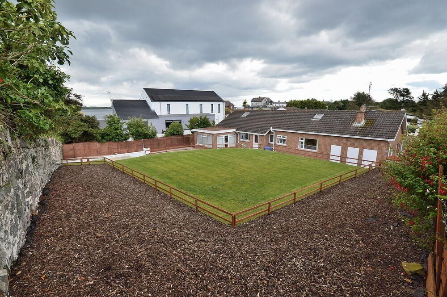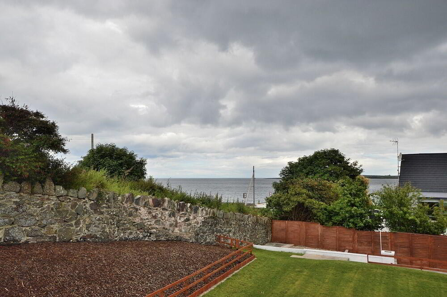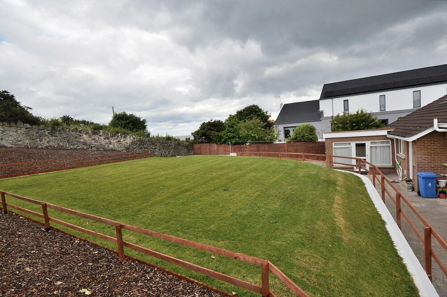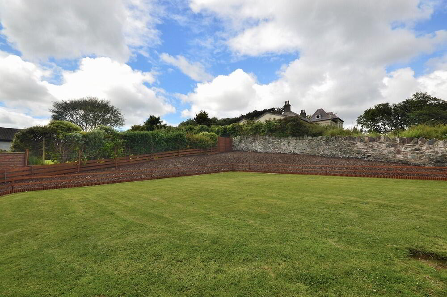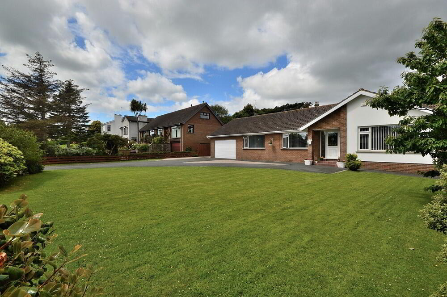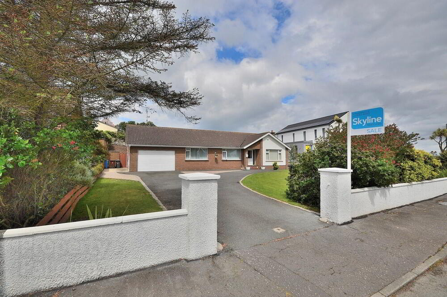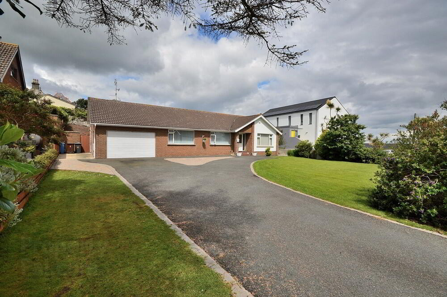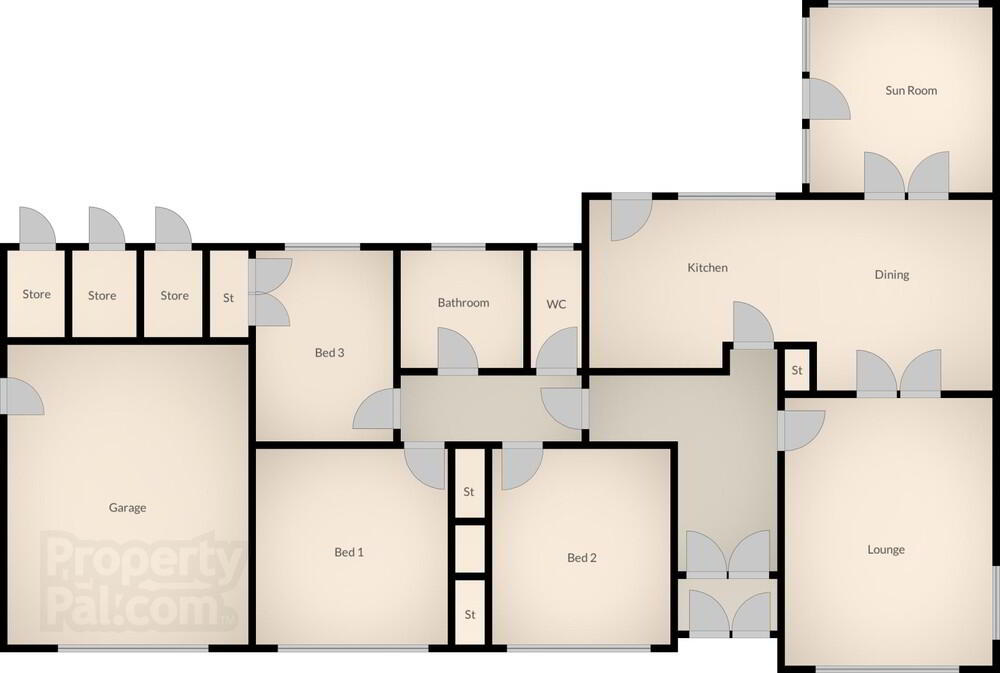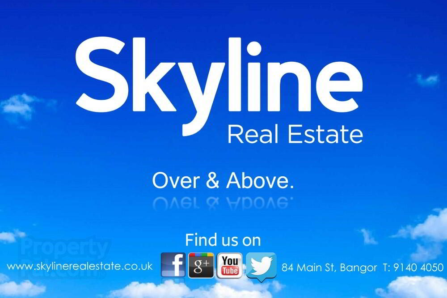This site uses cookies to store information on your computer
Read more
Key Information
| Address | 4 Barn Hill, Warren Road, Donaghadee |
|---|---|
| Style | Detached Bungalow |
| Status | Sale agreed |
| Price | Offers around £289,950 |
| Bedrooms | 3 |
| Receptions | 2 |
| Heating | Gas |
| EPC Rating | E48/D62 |
Features
- Stunning detached bungalow with integrated garage
- Highly sought after coastal location on the Warren Road
- Beautifully presented to a high standard throughout
- Three double bedrooms
- Bright spacious lounge with feature fireplace
- Modern open plan kitchen / dining area
- Large secluded sunroom to rear
- Expansive landscaped gardens to front and rear with sea views
Additional Information
Skyline are proud to offer this exceptional detached bungalow enjoying one of the best addresses in North Down. Located on the scenic coastline off the Warren Road in Donaghadee, the property enjoys sea views from the elevated rear garden. Inside, this modern and beautifully finished home offers contemporary and spacious three bedroom accommodation with deluxe family bathroom, separate wc, large lounge with feature fireplace, modern open plan kitchen / dining area and a beautiful sun room to the rear. In addition, there is an integrated garage with electric door and attic storage. The package is completed with convenient gas fired central heating and uPVC double glazing throughout. Outside, the home is set within expansive and beautifully landscaped private grounds to front and rear with generous off street parking. This unique and highly attractive bungalow will have wide appeal and we recommend early viewing as homes in this area are currently selling fast.
Ground Floor
- Indian slate tiled floor, patio doors to enclosed rear garden
First Floor
- HALLWAY:
- Hotpress
Ground Floor
- ENTRANCE PORCH:
- uPVC glazed door with side panel, tiled floor, glazed french doors through to hall
- ENTRANCE HALL:
- Solid wood floor, cloakroom, attic
- LOUNGE:
- 5.28m x 4.11m (17' 4" x 13' 6")
Solid wood floor, feature coal fire with decorative surround, archway to kitchen - KITCHEN WITH DINING AREA :
- 7.98m x 3.76m (26' 2" x 12' 4")
Modern fitted kitchen with good range of high and low level units and complimentary laminate worktops, double oven with 7 ring gas hob and stainless steel extractor hood, breakfast bar, open plan to dining area, tiled floor, part tiled walls, spot lights, sliding doors to sun room - SUN ROOM:
- 3.78m x 3.61m (12' 5" x 11' 10")
Tiled floor, double panel radiator, uPVC double glazed windows and door - BATHROOM:
- White suite comprising bath with mains shower unit over, pedestal wash hand basin, low flush w/c, tiled floor, part tiled walls, chrome towel rack radiator
- WC:
- Low flush wc, pedestal wash hand basin, tiled floor, part tiled walls, chrome towel rack radiator
- BEDROOM (1):
- 4.5m x 3.63m (14' 9" x 11' 11")
Laminate wood floor, two integrated robes, sink unit - BEDROOM (2):
- 3.51m x 3.56m (11' 6" x 11' 8")
- BEDROOM (3):
- 3.51m x 2.69m (11' 6" x 8' 10")
Integrated robe - INTEGRAL GARAGE:
- 5.87m x 4.72m (19' 3" x 15' 6")
Electric up and over door, power and lights, attic storage
Outside
- Enclosed lawn with ample off street parking to front.
Enclosed lawn to rear with paved patio, timber shed and three internal storage sheds, tap and light. Sea views to higher level.
Need some more information?
Fill in your details below and a member of our team will get back to you.

