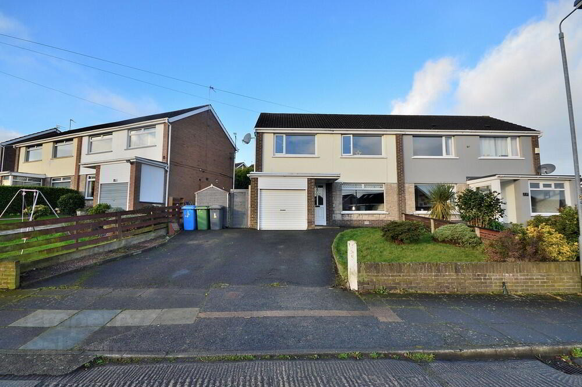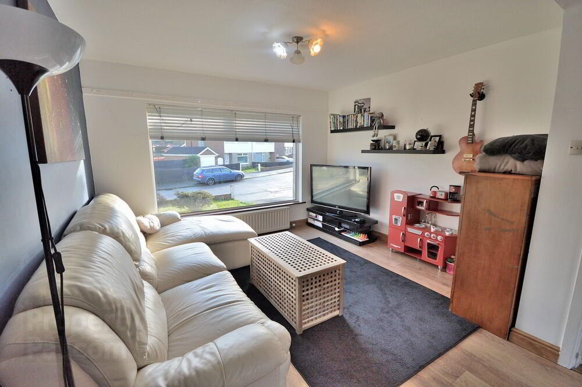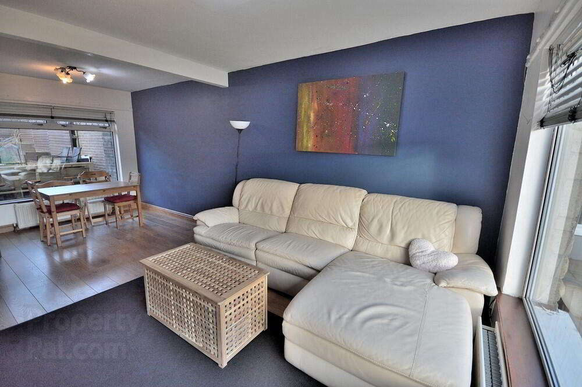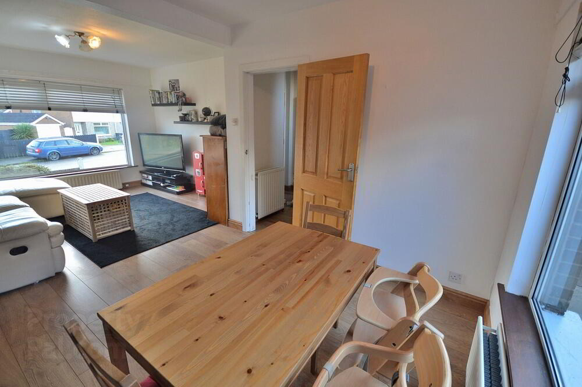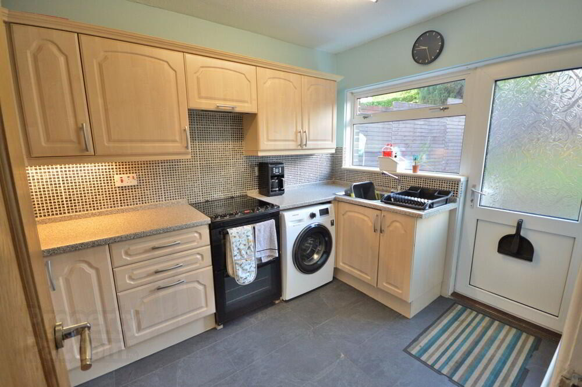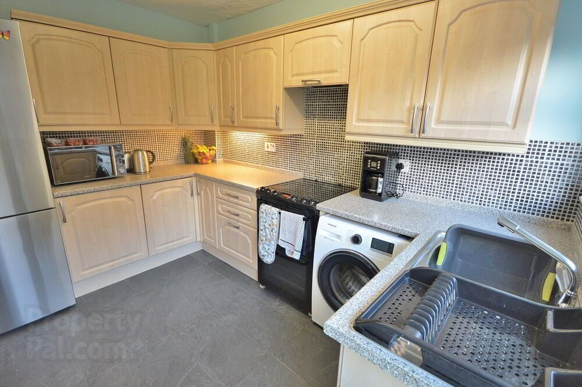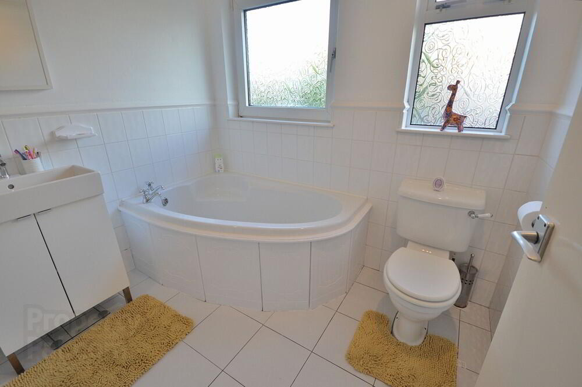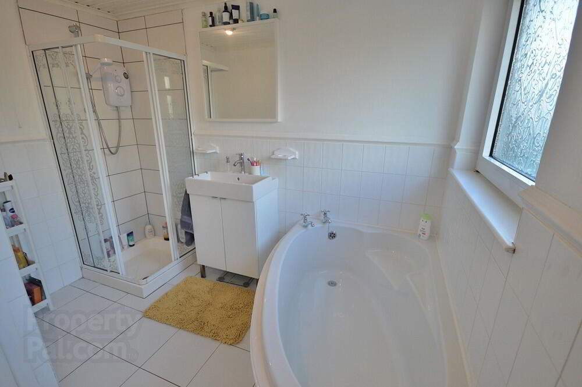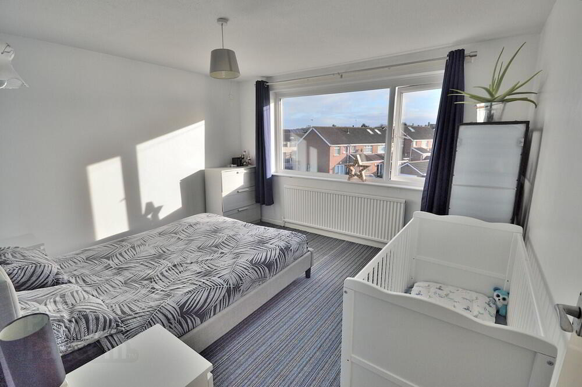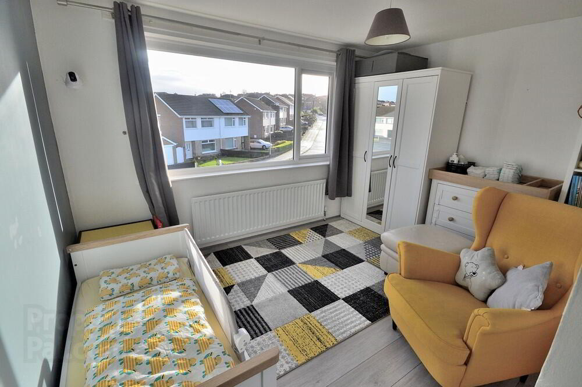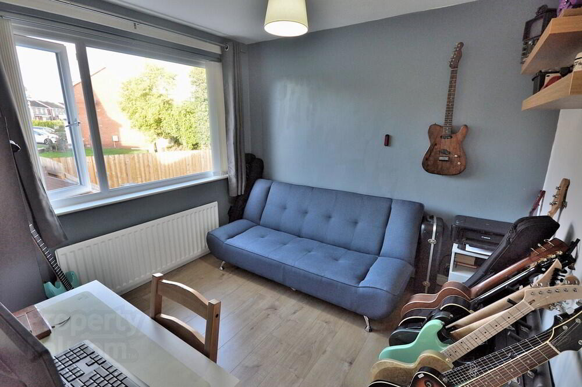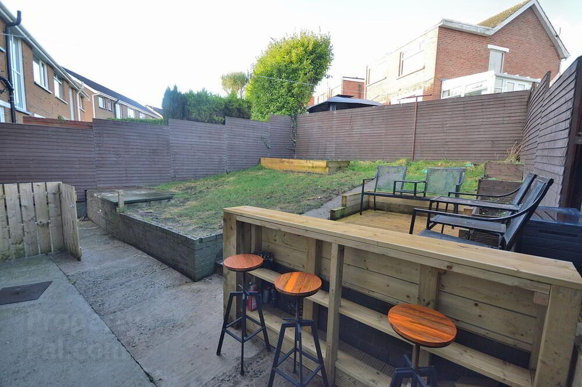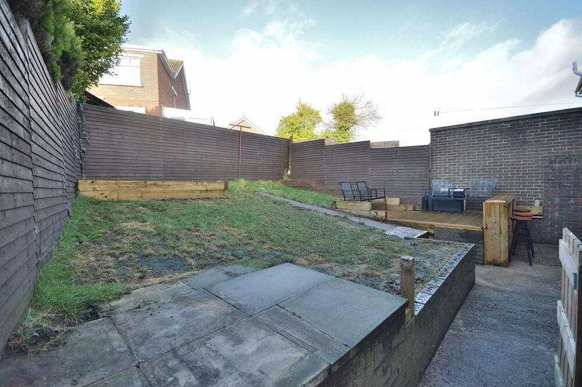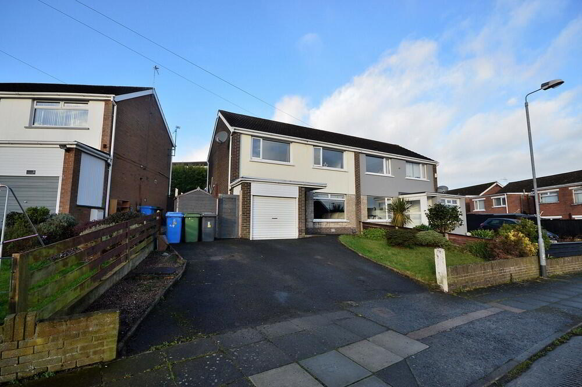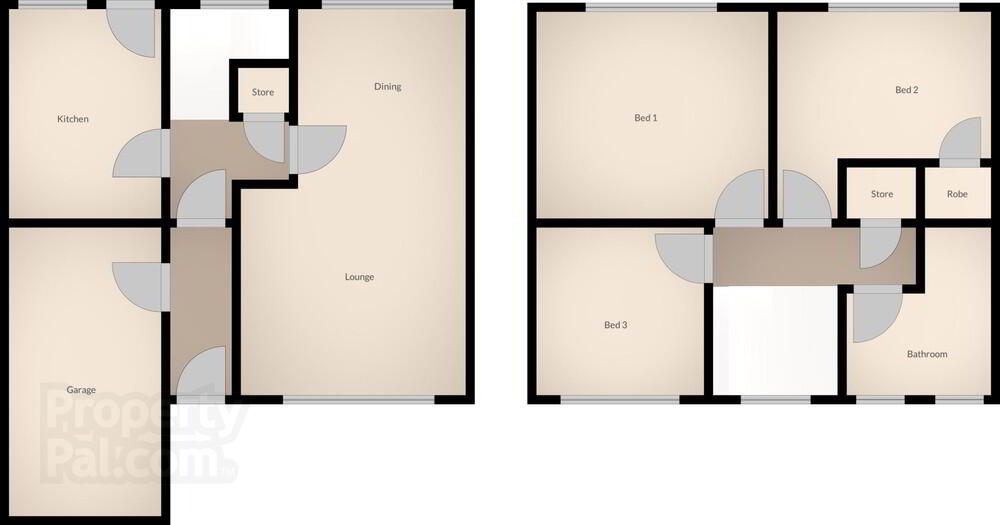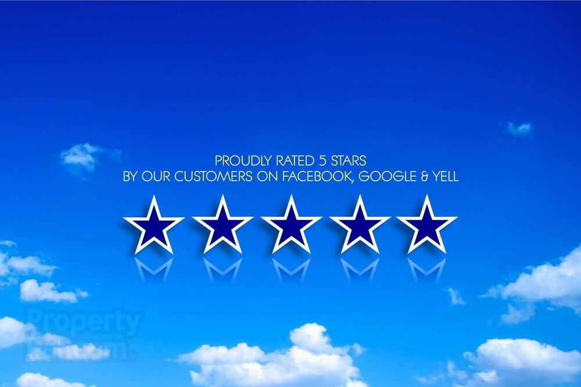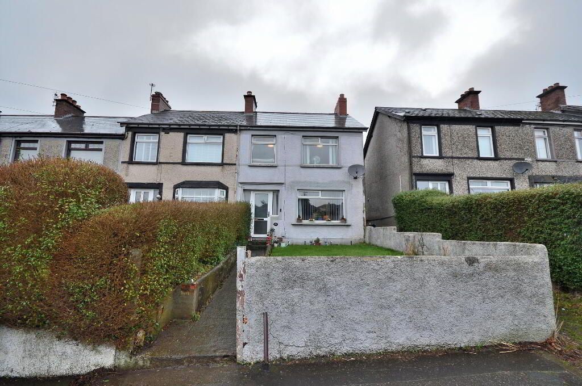This site uses cookies to store information on your computer
Read more
Key Information
| Address | 4 Alexandra Gardens, Bangor |
|---|---|
| Style | Semi-detached House |
| Status | Sale agreed |
| Price | Offers around £134,950 |
| Bedrooms | 3 |
| Receptions | 1 |
| Heating | Gas |
| EPC Rating | E47/D67 |
Features
- Well presented semi detached home
- Excellent central location close to range of amenities and commuter routes
- Large site with generous parking
- Three double bedrooms
- Large open plan lounge / dining room
- Four piece bathroom with separate shower cubicle and corner bath
- Internal garage with plumbing
- Affordable first time buyer home
Additional Information
Skyline are delighted to offer this well presented semi detached home. Enjoying a generous site within a popular central residential area, the property offers convenient access to Bangor centre and commuter routes to Belfast. The accommodation comprises open plan lounge with dining area, kitchen, four piece family bathroom and three double bedrooms. The property further benefits from gas fired central heating, and an internal garage with electrics and plumbing for utilities. Outside, there is ample off street parking to front, and a sunny, fence enclosed rear garden in lawn and decking. This attractive yet highly affordable home will have wide appeal amongst first time buyers and young families. Early viewing is essential to avoid missing out.
- ENTRANCE HALL
- uPVC glazed door, laminate wood floor, cloakroom
- LOUNGE / DINING
- 6.3m x 3.7m (20' 8" x 12' 2")
Laminate wood floor - KITCHEN
- 3.4m x 2.4m (11' 2" x 7' 10")
High and low storage units with complimentary worktops, part tiled walls, uPVC glazed door to garden - INTERNAL GARAGE
- 4.7m x 2.5m (15' 5" x 8' 2")
Roller door, power and lights, plumbed for utilities - LANDING
- Store cupboard, attic hatch
- BATHROOM
- Four piece white suite with corner bath, separate shower cubicle with electric power unit, part tiled walls
- BEDROOM 1
- 3.7m x 3.4m (12' 2" x 11' 2")
- BEDROOM 2
- 3.7m x 3.4m (12' 2" x 11' 2")
Laminate wood floor, integrated robe - BEDROOM 3
- 2.8m x 2.7m (9' 2" x 8' 10")
Laminate wood floor - OUTSIDE
- Wal enclose tarmac driveway and lawn garden to front.
Fence enclose landscaped rear in lawn and decking area, tap and light, timber shed
Need some more information?
Fill in your details below and a member of our team will get back to you.

