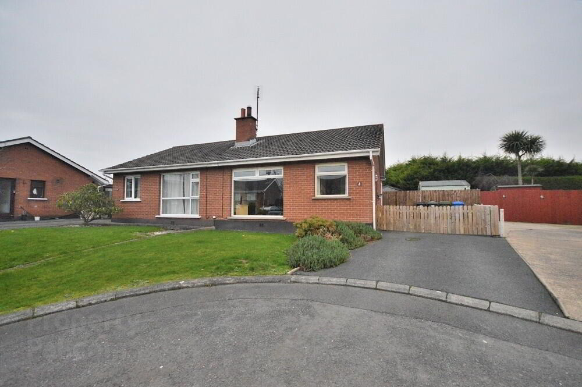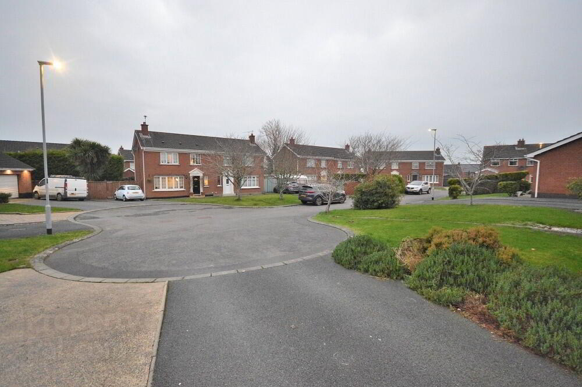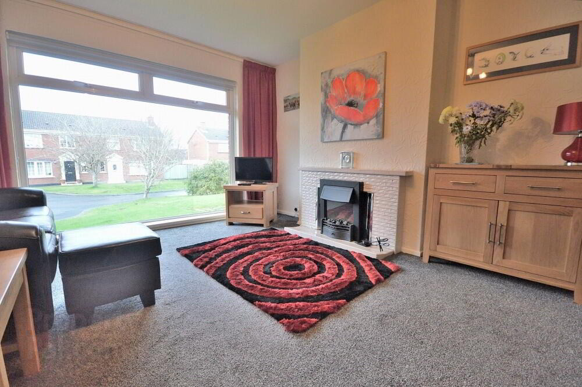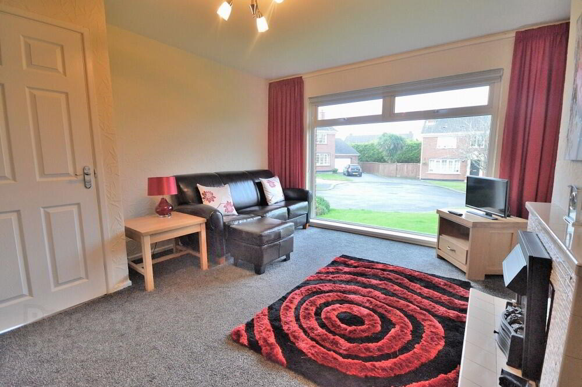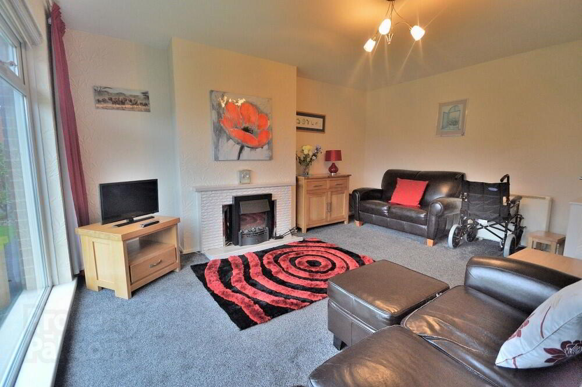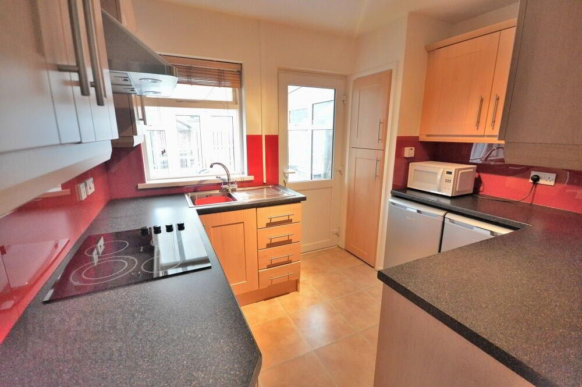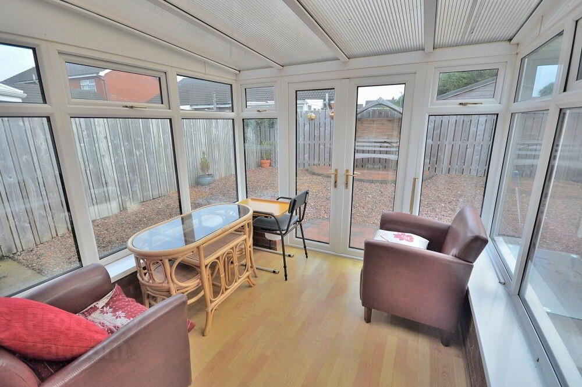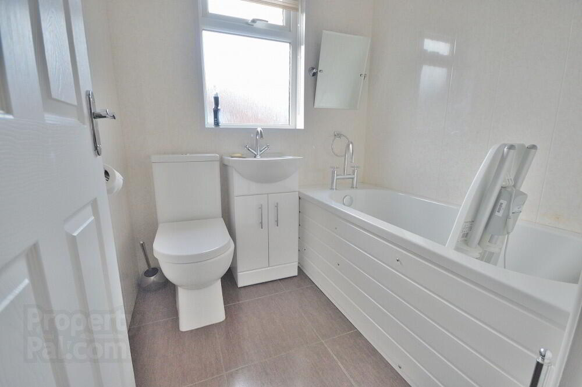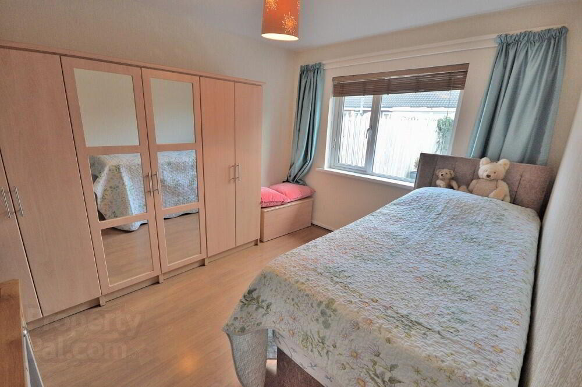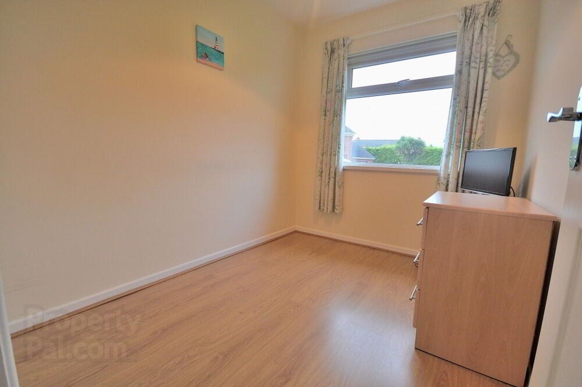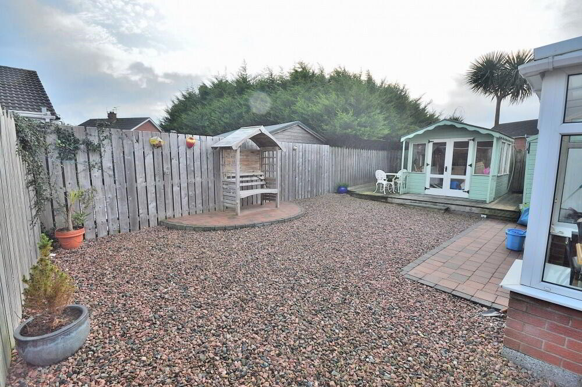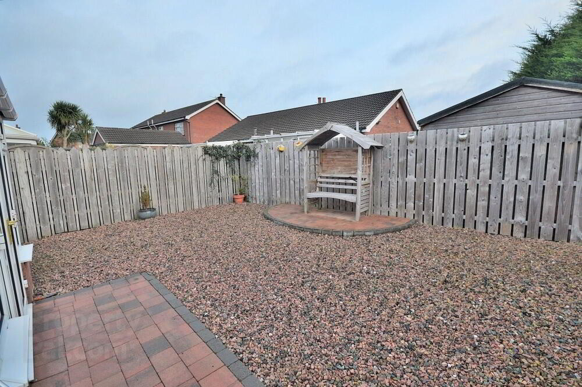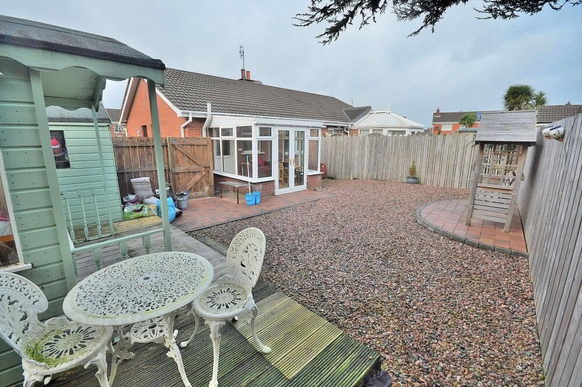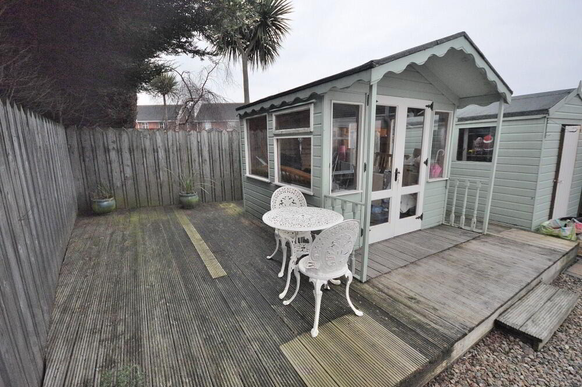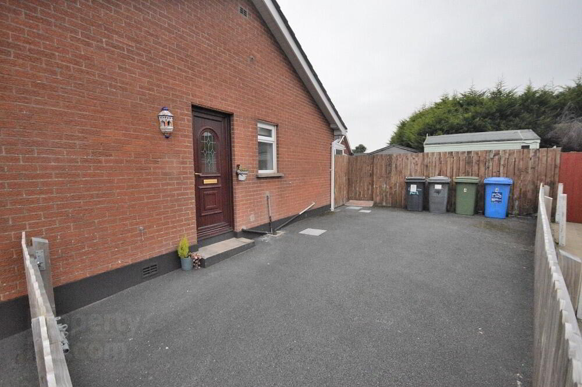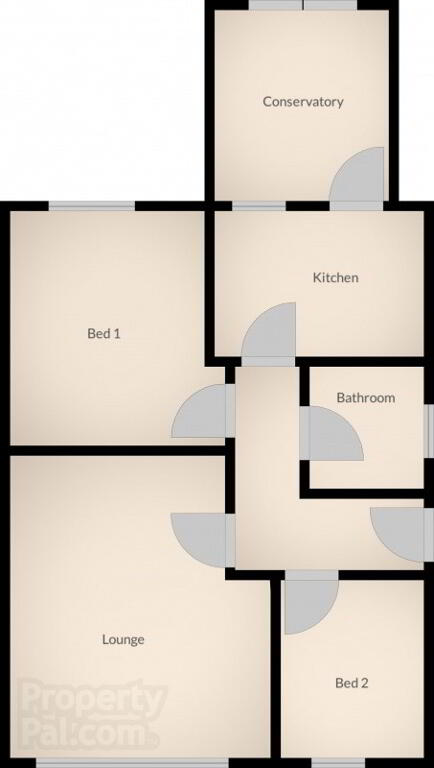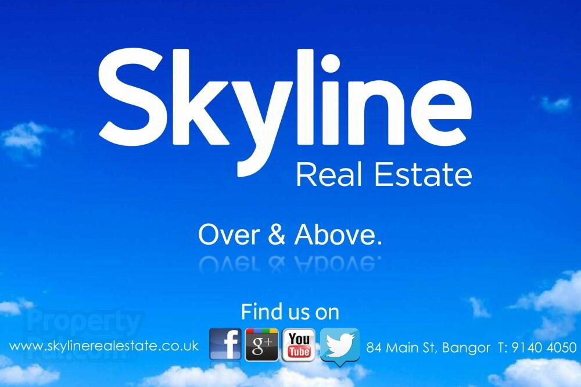This site uses cookies to store information on your computer
Read more
Key Information
| Address | 4 Albany Crescent, Bangor |
|---|---|
| Style | Semi-detached Bungalow |
| Status | Sale agreed |
| Price | Asking price £110,000 |
| Bedrooms | 2 |
| Receptions | 2 |
| Heating | Electric Heating |
| EPC Rating | E50/C73 |
Features
- Well maintained semi detached bungalow
- Established popular residential location
- Quiet cul-de-sac position
- Two bedrooms
- Bright and spacious lounge
- Modern kitchen and bathroom
- Conservatory to rear
- Excellent parking / large enclosed garden with summer house
- Chain free, ideal for downsize or retirement
Additional Information
Skyline are delighted to offer this well maintained semi detached bungalow enjoying a quiet cul-de-sac position within a popular and well established residential location off the Ballycrochan Road. The two bedroom accommodation includes a bright and airy lounge, modern fitted kitchen, conservatory and a contemporary bathroom with white suite. Outside, to the front there is a lawn garden with excellent gated off street parking. To the rear is a generous fence enclosed landscaped garden in pebble stone and patio with summerhouse and storage shed. Bungalows like this are currently in high demand amongst downsizers and the retirement sector and we expect a strong level of interest in this attractive chain free home which is ready for immediate occupation.
- ENTRANCE HALL
- uPVC glazed door, laminate wood floor, access to attic
- LOUNGE
- 4.5m x 3.8m (14' 9" x 12' 6")
Feature coal fire - KITCHEN
- 3.m x 2.3m (9' 10" x 7' 7")
Range of high and low storage units with laminate worktops, stainless steel sinker and drainer with mixer tap, integrated oven and ceramic hob with stainless steel extractor hood, freestanding fridge and freezer included in sale. - CONSERVATORY
- 2.8m x 2.6m (9' 2" x 8' 6")
Laminate wood floor - BATHROOM
- White suite, tiled floor, PVC panelled walls and ceiling with recessed spot lights
- BEDROOM 1
- 3.4m x 3.2m (11' 2" x 10' 6")
Laminate wood floor, freestanding wardrobes included in sale - BEDROOM 2
- 2.7m x 2.1m (8' 10" x 6' 11")
Laminate wood floor - OUTSIDE
- Lawn garden and tarmac driveway to front with side gate. Fence enclosed garden to rear in pebble stone and paving with summer house and timber storage shed.
Need some more information?
Fill in your details below and a member of our team will get back to you.

