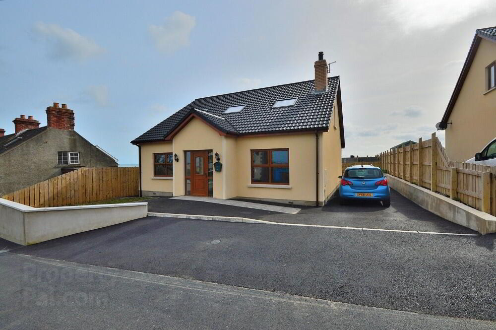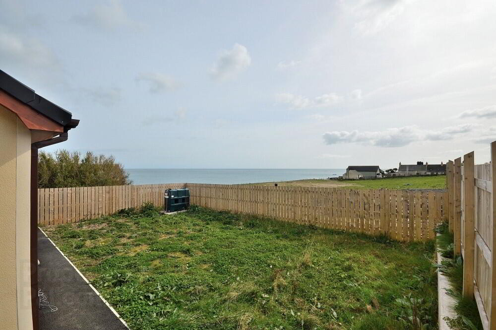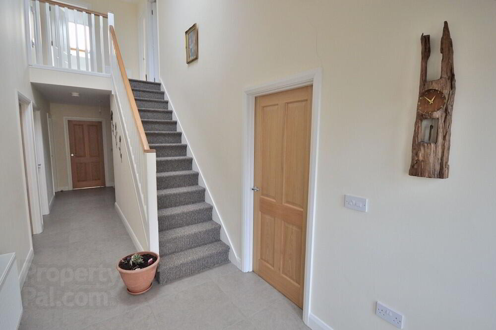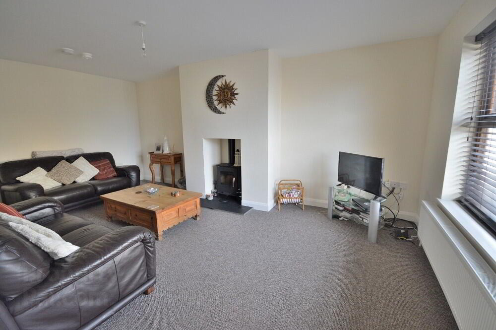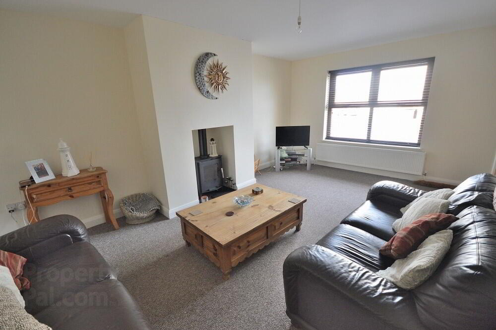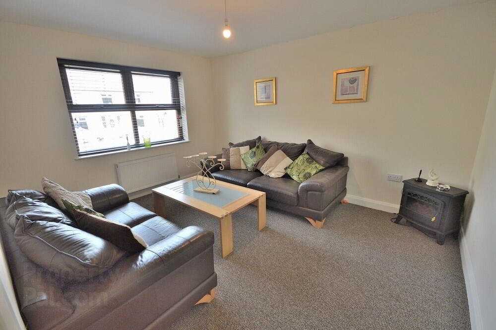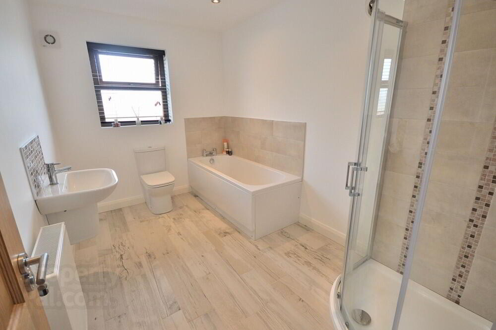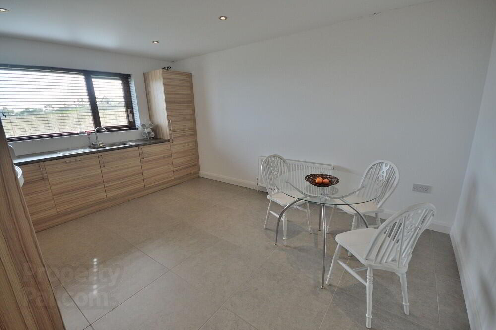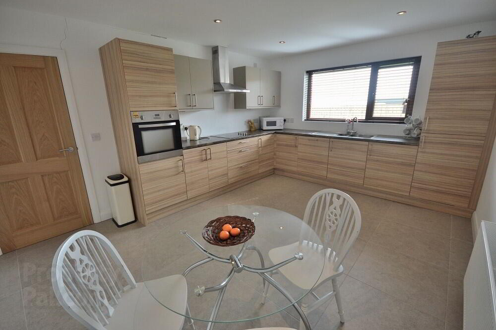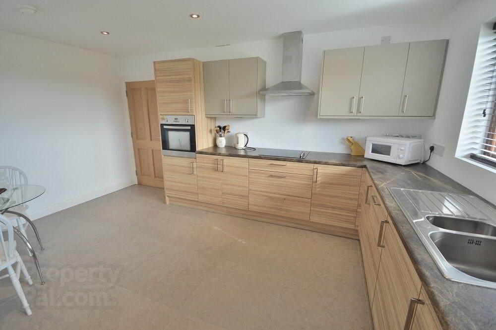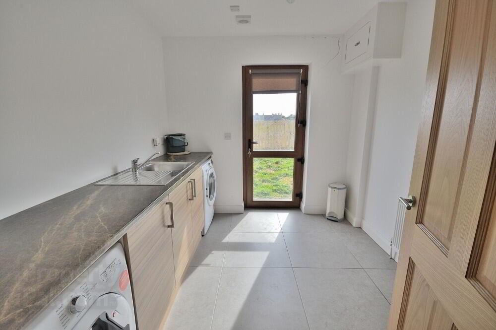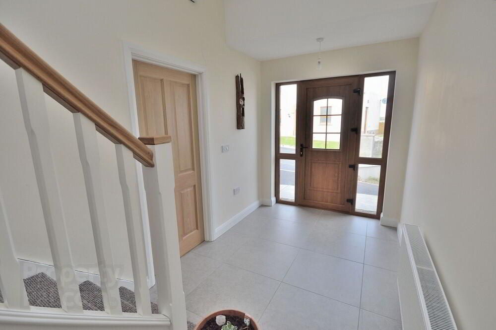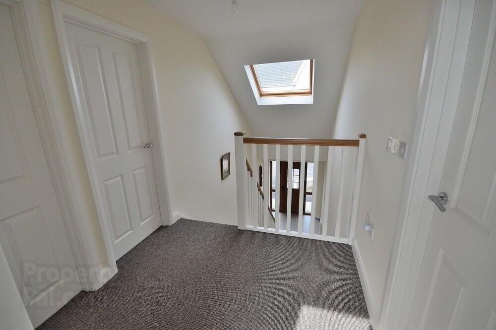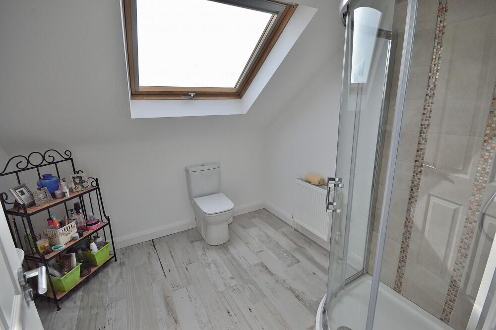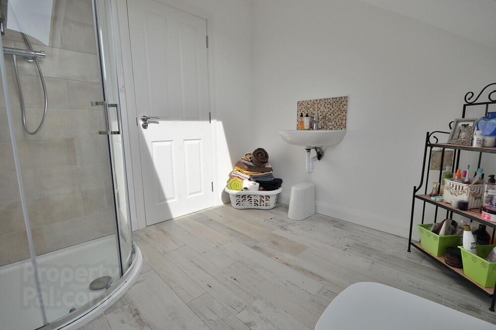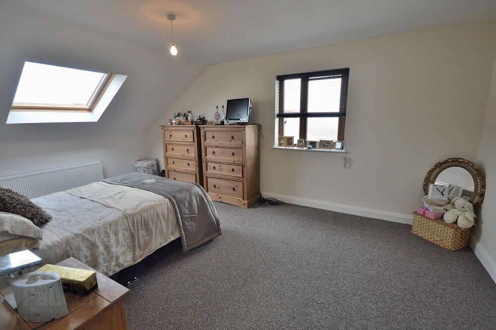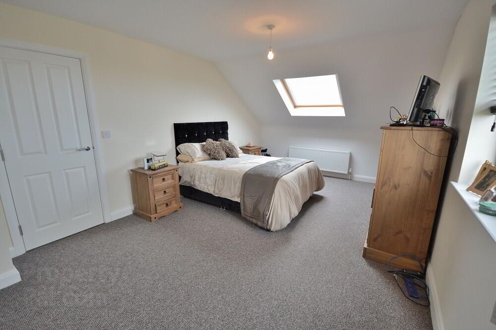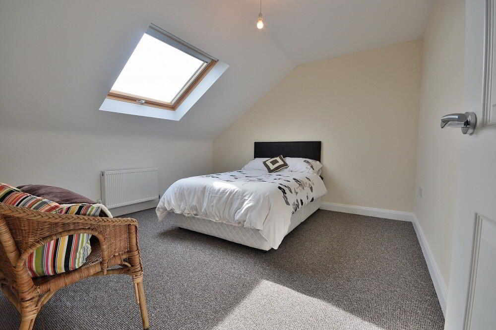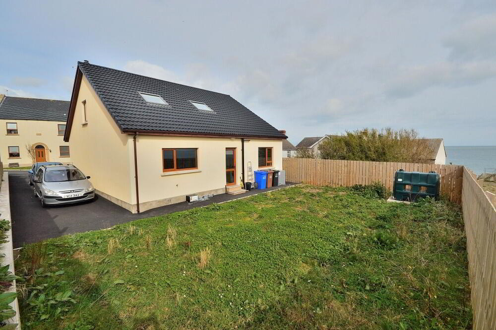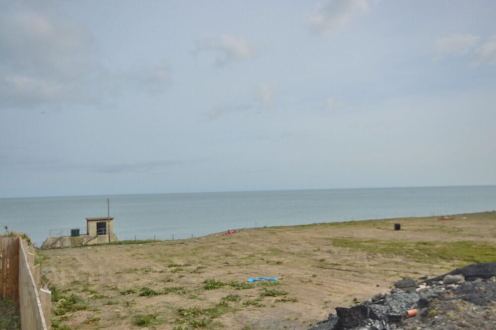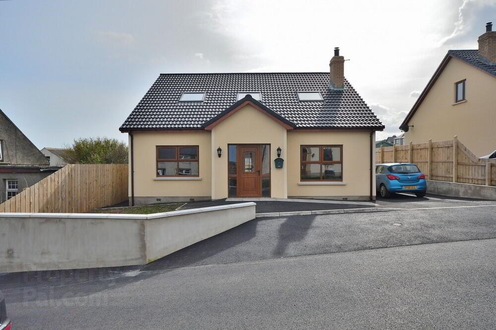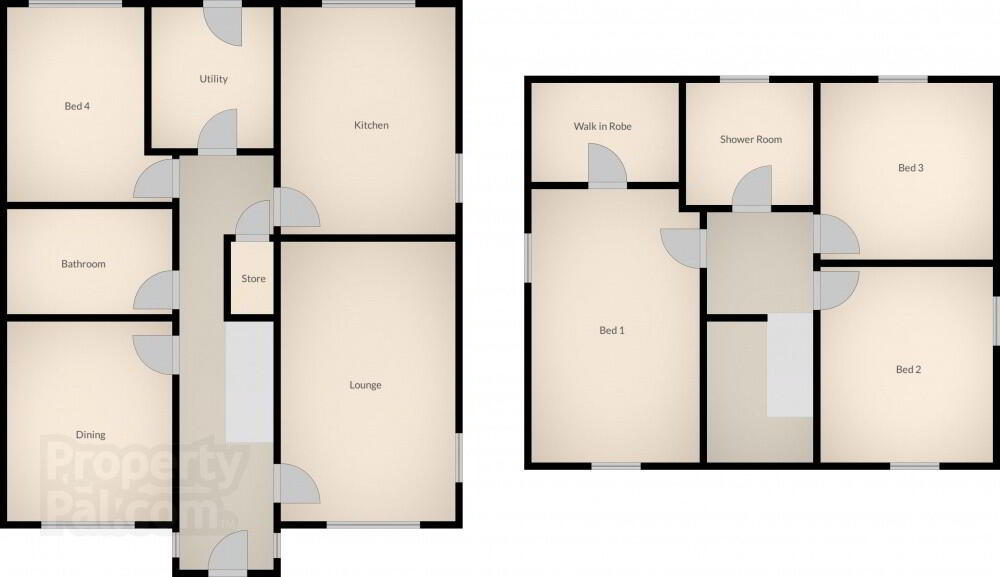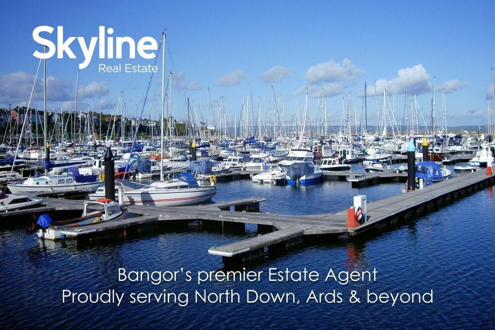This site uses cookies to store information on your computer
Read more
Key Information
| Address | 35c Warnocks Road, Portavogie |
|---|---|
| Style | Detached House |
| Status | Sale agreed |
| Price | Asking price £149,950 |
| Bedrooms | 4 |
| Receptions | 2 |
| Heating | Oil |
| EPC Rating | B83/B83 |
Features
- Stunning recently constructed detached home
- On the coastline with sea views to the rear
- Expansive 4 bed accommodation c1700 sq ft
- Two reception rooms
- Modern fitted kitchen with separate utility room
- Downstairs bathroom / first floor shower room
- Walk-in wardrobe to master bedroom
- Unique and highly desirable home, must be viewed
Additional Information
Skyline are proud to present this exceptional recently constructed detached chalet bungalow. Situated right on the Portavogie coastline, the home enjoys panoramic sea views to the rear aspect. The exansive and highly flexible accommodation extends to c1700 sq ft over two floors and can be arranged to offer anything up to five bedrooms depending on the owners requirments. To the ground floor is are three rooms, modern fitted kitchen with separate utility room, and family bathroom. To the first floor is a further shower room and three bedrooms with master walk -in wardrobe. The feeling of space is added to greatly by a ceramic tiled hallway with vaulted ceiling and velux skylight. Outside there is off street parking and a generous fence enclosed level rear garden with coastline aspect. This unique and highly desirable home is attractively priced and strong demand is anticipated from a wide range of potential buyers.
Ground Floor
- ENTRANCE HALL
- uPVC glazed door, tiled floor, velux window, under stair storage, vaulted ceiling
- LOUNGE
- 3.6m x 5.7m (11' 10" x 18' 8")
Cast iron stove - LIVING / DINING ROOM
- 3.4m x 4.1m (11' 2" x 13' 5")
- BATHROOM
- 2.2m x 3.4m (7' 3" x 11' 2")
White suite, shower cubicle with mains power unit, tiled floor, part tiled walls, recessed spotlights, extractor fan - LIVING / DINING ROOM / BEDROOM 4
- 3.4m x 4.m (11' 2" x 13' 1")
Sea views - KITCHEN
- 3.6m x 4.7m (11' 10" x 15' 5")
Modern fitted kitchen with an excellent range of high and low level units, integrated oven and ceramic hob with stainless steel extractor hood, integrated fridge freezer, tiled floor, recessed spotlights, sea views - UTILITY
- 2.6m x 2.9m (8' 6" x 9' 6")
Plumbed, storage and worktops with stainless steel sink, extractor fan, uPVC door to garden
First Floor
- LANDING
- Gallery
- MASTER BEDROOM
- 3.4m x 5.7m (11' 2" x 18' 8")
Sea views, velux window - WALK IN ROBES
- 2.m x 3.m (6' 7" x 9' 10")
- BEDROOM 2
- 3.6m x 4.m (11' 10" x 13' 1")
Velux window - BEDROOM 3
- 3.5m x 3.6m (11' 6" x 11' 10")
Velux window - SHOWER ROOM
- 2.5m x 2.6m (8' 2" x 8' 6")
White suite, shower cubicle, with mains power unit, tiled floor, velux window, recessed spotlights, extractor fan - OUTSIDE
- Wall enclosed lawn and tarmac driveway to front. Fence enclosed lawn garden to rear with sea views, tap and light
Need some more information?
Fill in your details below and a member of our team will get back to you.

