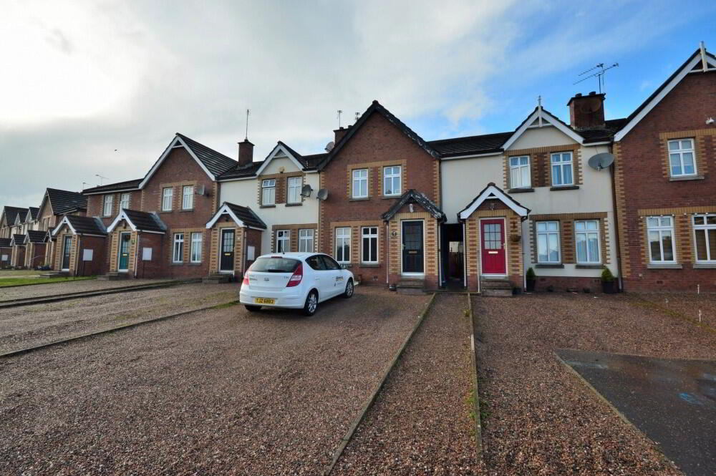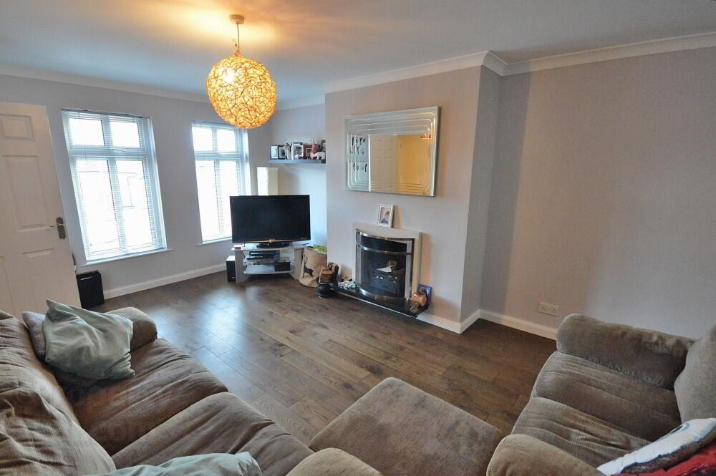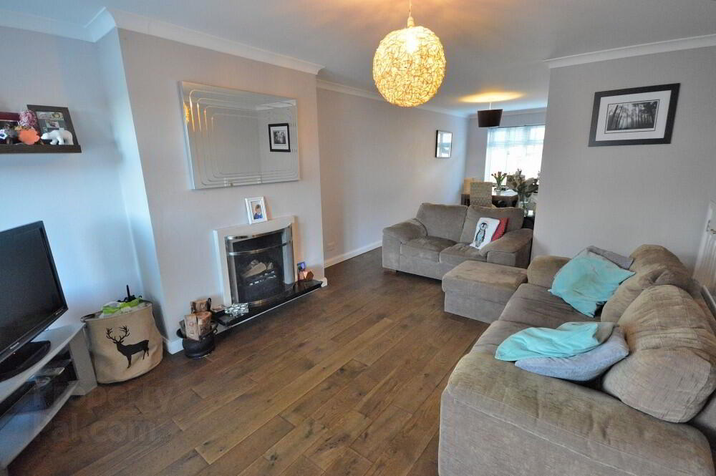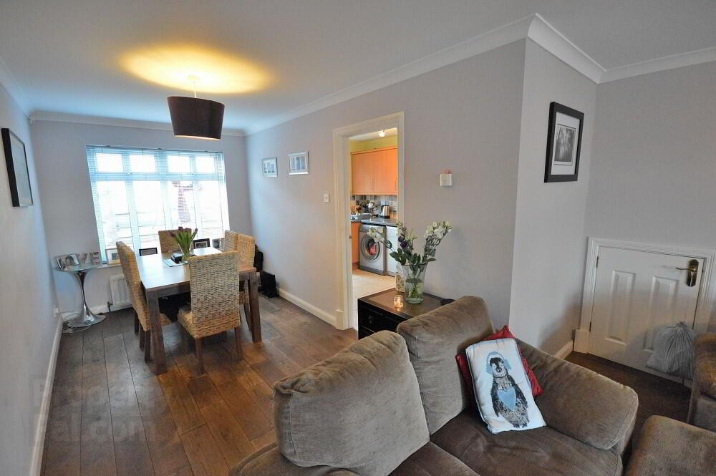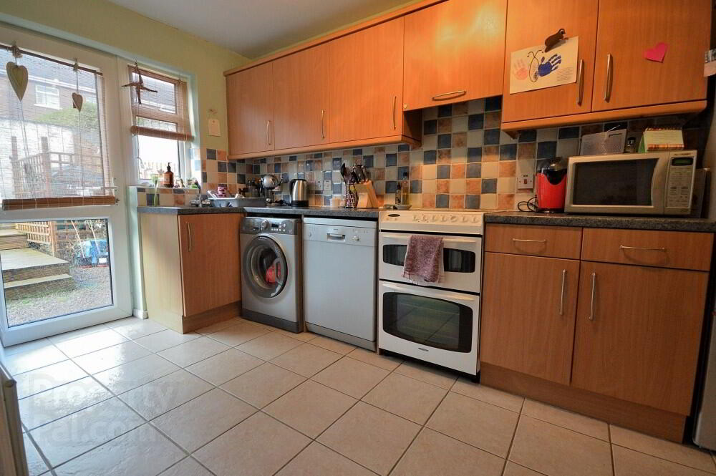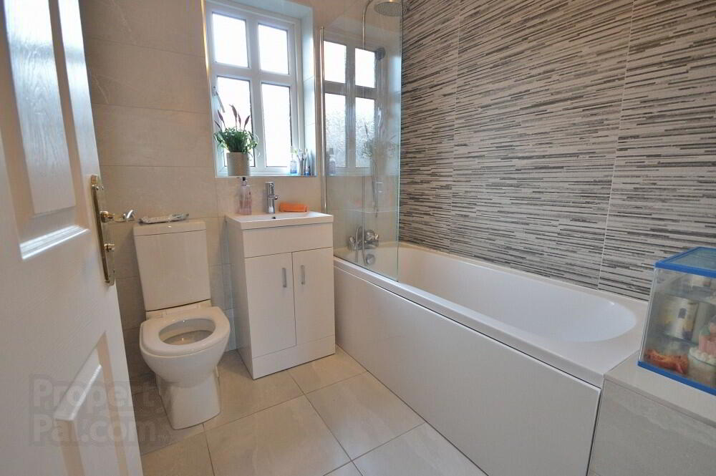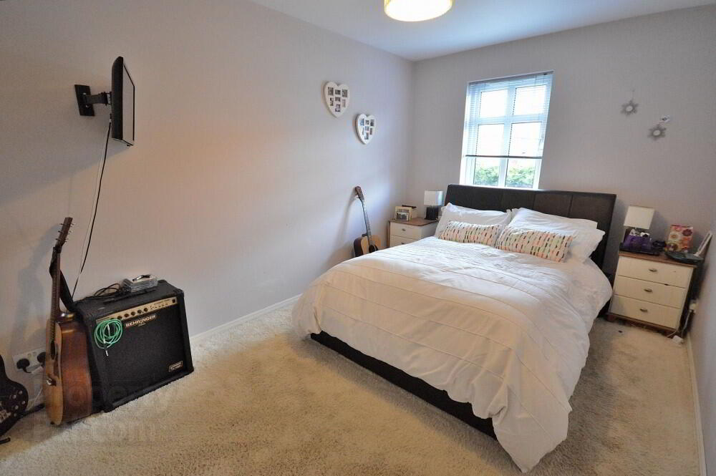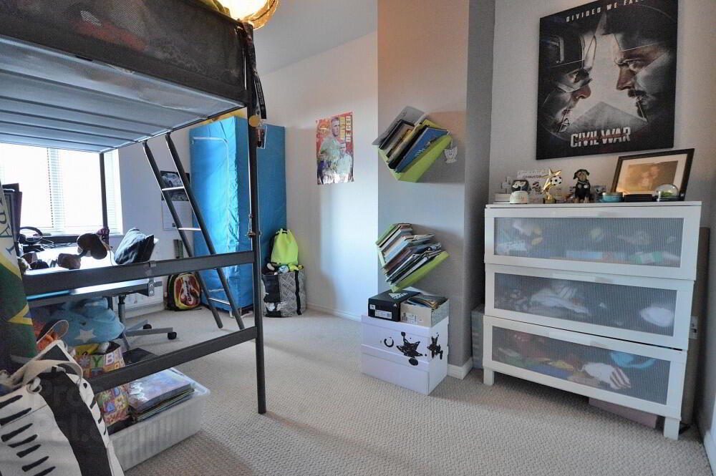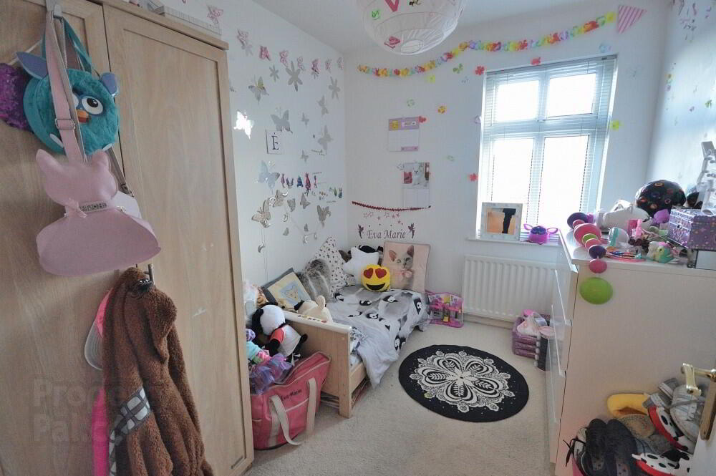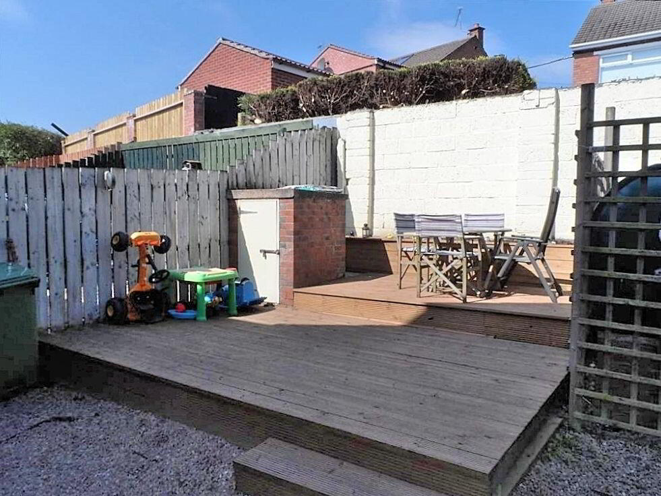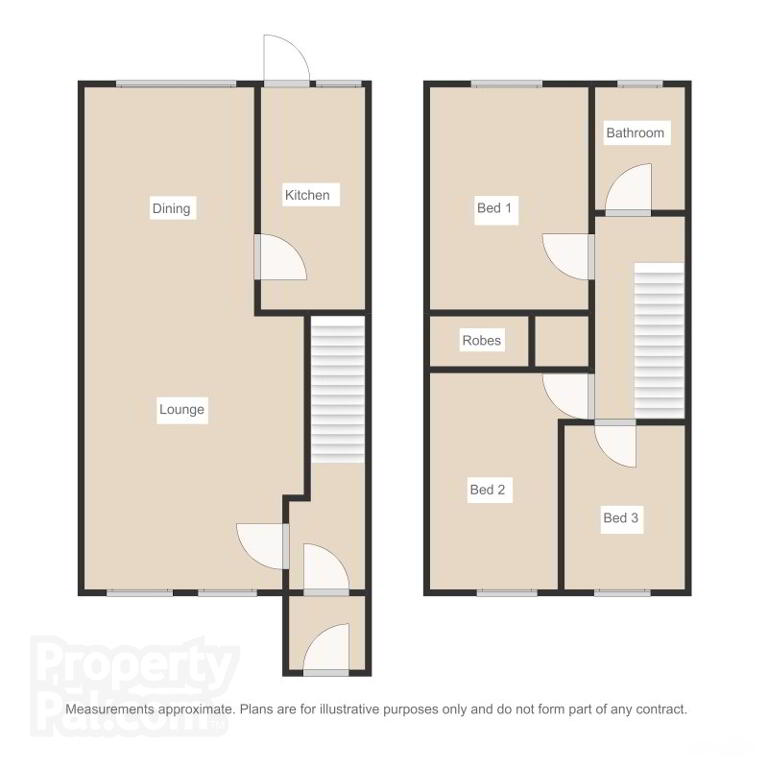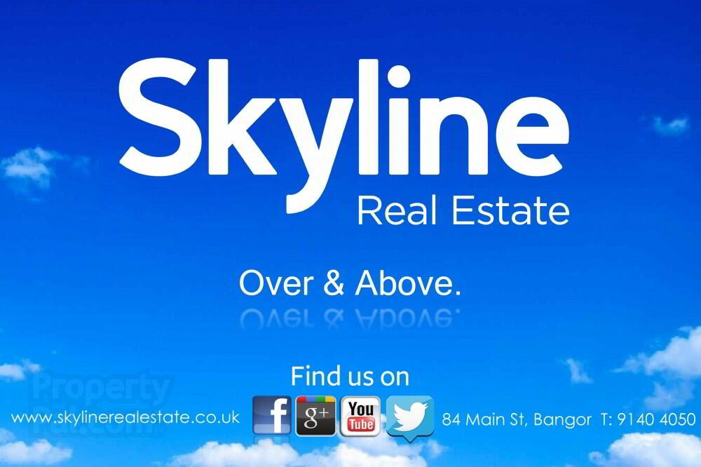This site uses cookies to store information on your computer
Read more
Key Information
| Address | 34 Hawthorne Court, Bangor |
|---|---|
| Style | Townhouse |
| Status | Sold |
| Bedrooms | 3 |
| Receptions | 2 |
| Heating | Oil |
| EPC Rating | D67/C74 |
Features
- Modern attractive townhouse in convenient location
- Close to many local amenities and schools
- Three double bedrooms
- Lounge open plan to dining room
- Modern fitted kitchen and bathroom
- Driveway to front and enclosed garden to rear
- Quick access to Bangor Town and commuter routes to Belfast
- Highly affordable home ideal for first time buyers and investors
Additional Information
Skyline are delighted to present to the market this excellent mid townhouse. Situated in this convenient area close to the town centre and many excellent schools, whilst offering quick commuter access to Belfast. Both bright and spacious throughout the accommodation comprises three well proportioned doube bedrooms, lounge with feature fireplace open plan to dining room, modern fitted kitchen and bathroom. Externally there is a sizeable driveway to the front and enclosed garden to rear in decking and brick paviour. The property also benefits from oil fired central heating and is fully double glazed. Ideal for first time buyers or investors, we expect demand to be high on this affordabel turn-key home so please contact us a your earliest opportunity to avoid disappointment.
Ground Floor
- ENTRANCE PORCH:
- Entrance through Double glazed composite door, Door to:-
- HALLWAY:
- LOUNGE:
- 4.83m x 3.66m (15' 10" x 12' 0")
Feature cornice work, Solid oak wooden floor, Feature marble fireplace with raised granite hearth, Under stairs storage, Open plan to:- - DINING ROOM:
- 4.11m x 2.31m (13' 6" x 7' 7")
Feature cornice work, Solid oak wooden floor. - KITCHEN:
- 4.11m x 2.26m (13' 6" x 7' 5")
Excellent range of high and low level units, Formica worksurfaces, Single drainer stainless steel sink unit withmixer taps, Space for cooker and fridge freezer, Extractor hood, Plumbed for washine machine and dishwasher, Access to enclosed rear garden.
First Floor
- LANDING:
- Hotpress with shelving, Access to roofspace.
- BATHROOM
- White suite, fully tiled floor and walls, chrome towel rack radiator
- BEDROOM (1):
- 4.06m x 2.69m (13' 4" x 8' 10")
Built in double wardrobe. - BEDROOM (2):
- 3.84m x 2.69m (12' 7" x 8' 10")
- BEDROOM (3):
- 2.84m x 2.29m (9' 4" x 7' 6")
External
- OUTSIDE
- Driveway to front in pebble stone. Enclosed garden to rear in decking, pebbles and brick paviour, Pvc oil tank
Need some more information?
Fill in your details below and a member of our team will get back to you.

