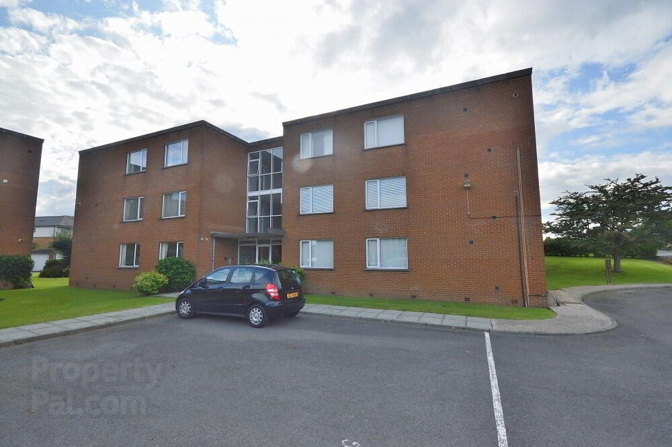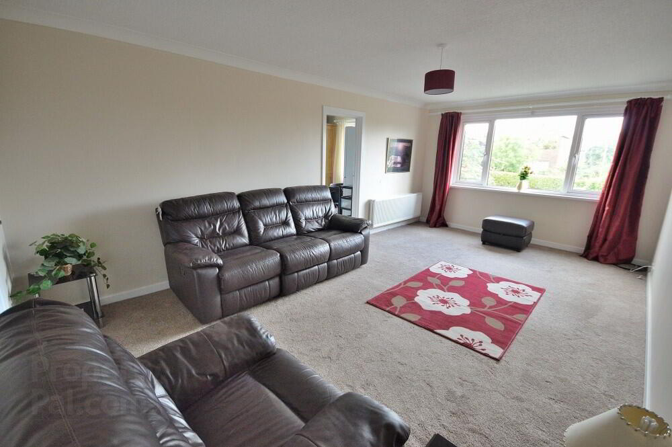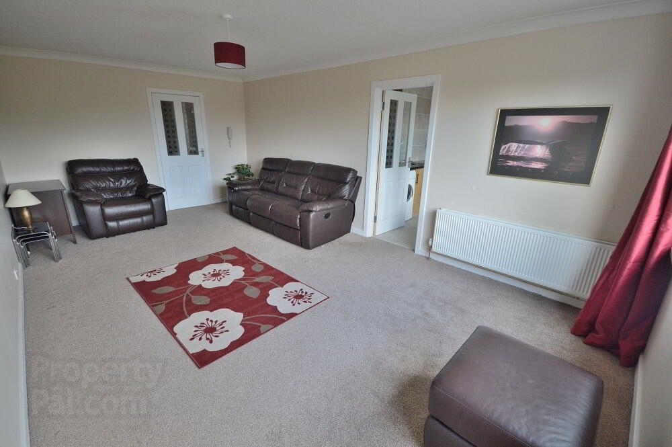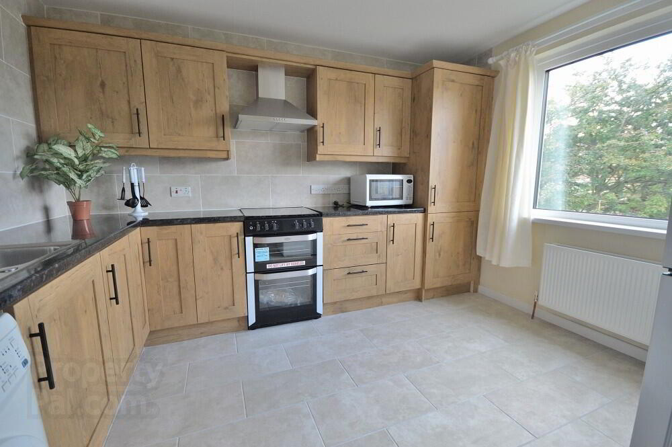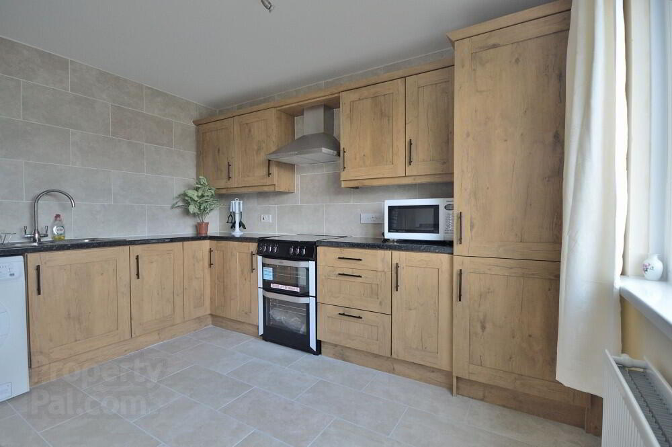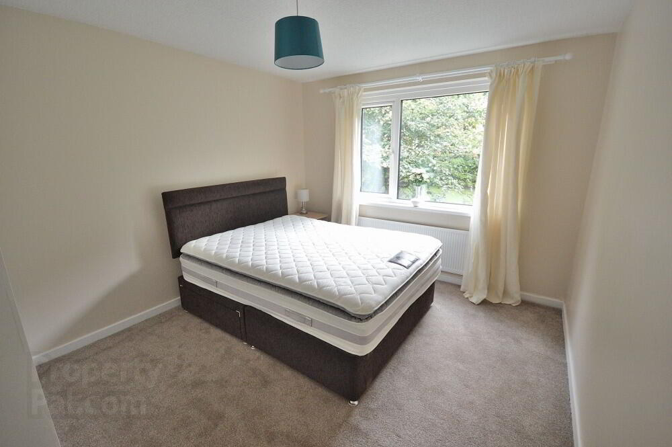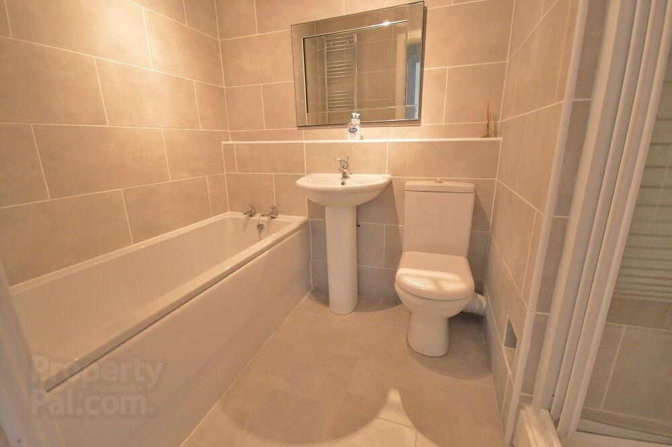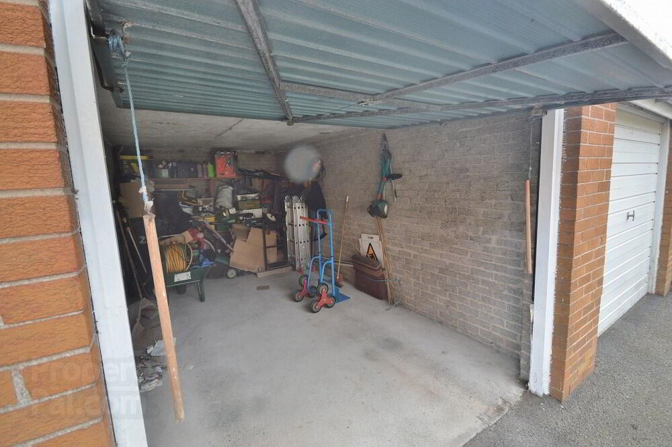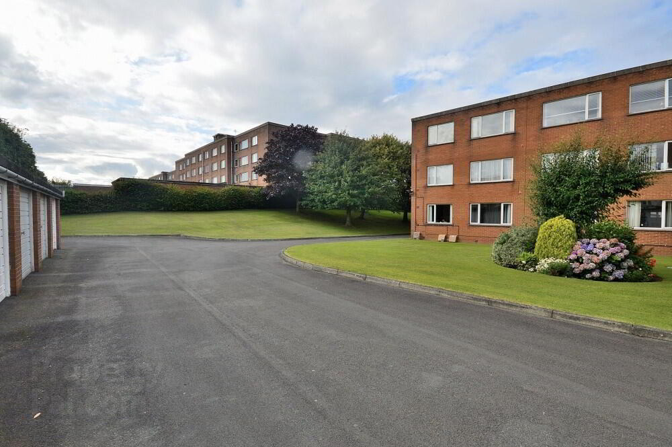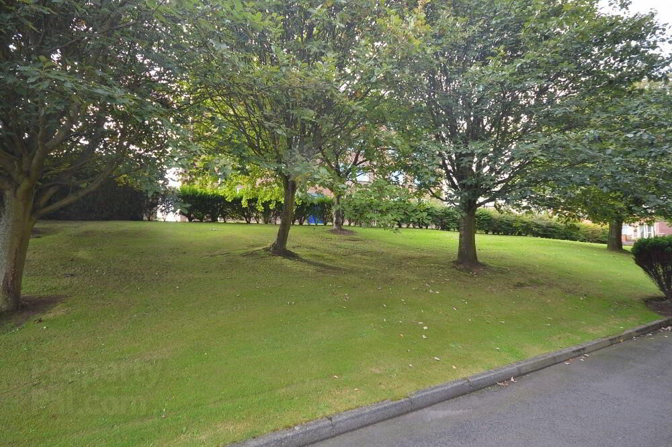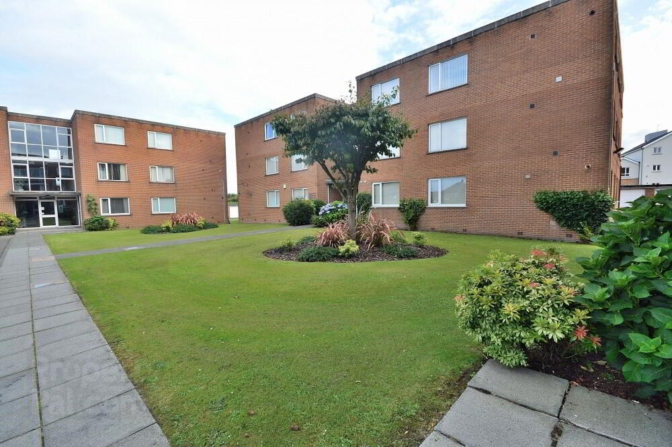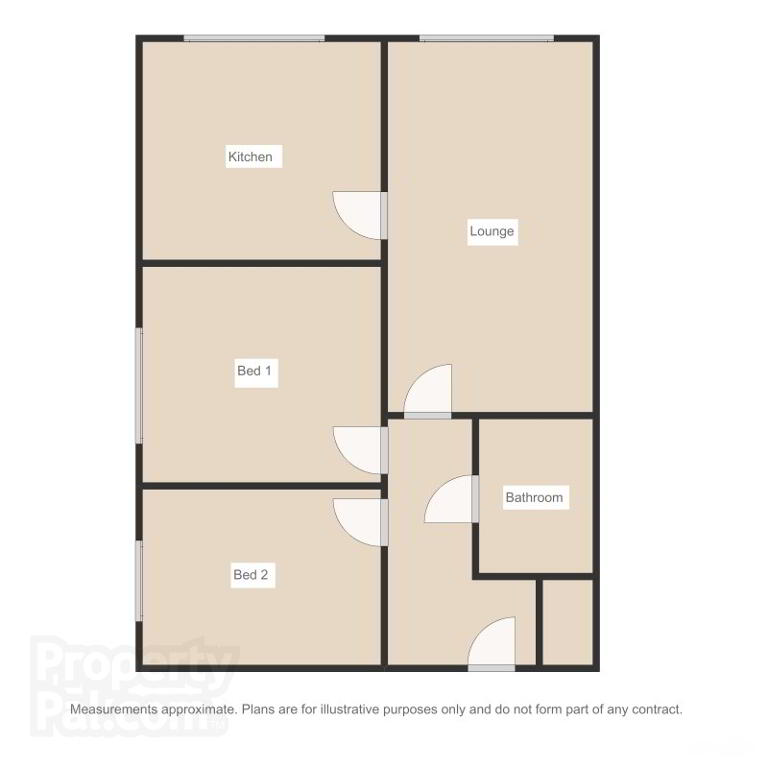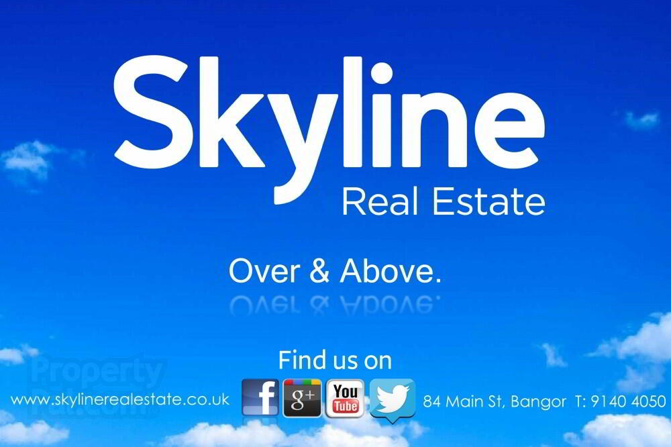This site uses cookies to store information on your computer
Read more
Key Information
| Address | 31 Donard Court, Rugby Avenue, Bangor |
|---|---|
| Style | Apartment |
| Status | Sold |
| Bedrooms | 2 |
| Bathrooms | 1 |
| Receptions | 1 |
| Heating | Gas |
| EPC Rating | C78/B82 |
Features
- Fully refurbished first floor apartment
- Desirable Bangor West location
- Walking distance to range of amenities
- Excellent parking and lock up garage included
- Large lounge / Two double bedrooms
- New modern fitted kitchen and bathroom
- Gas fired central heating / triple glazing
- Modern turn key property ready for occupation, to include curtains, blinds and carpets
Additional Information
Skyline are delighted to offer a rare opportunity to acquire a fully modernised two bed apartment within the popular and highly regarded Donard Court developement, built by the esteemed Dunlop Homes. Enjoying an excellent Bangor West location accessible from Rugby Avenue, the property enjoys easy access to the wider amenities of Bangor Town centre with both bus and rail transport links being conveniently located nearby. The spacious two double bedroom accommodation includes lounge, kitchen and bathroom with seperate shower cubicle. Further benefits include recently installed triple glazing and gas fired central heating. Outside, there is ample parking and an allocated lock up garage for further storage. Modernised turn-key properties in this development do not come up often and we expect strong demand for this desirable property.
- LANDING
- Double storage cupboard
- LOUNGE
- 3.6m x 6.2m (11' 10" x 20' 4")
- KITCHEN
- 3.5m x 3.7m (11' 6" x 12' 2")
High and low storage units with complimentary worktops and sink, tiled floor and walls, stainless steel extractor hood - BATHROOM
- 2.6m x 1.9m (8' 6" x 6' 3")
White suite, shower cubicle with mains power unit, fully tiled floor and walls, extractor fan - BEDROOM 1
- 4.m x 3.5m (13' 1" x 11' 6")
- BEDROOM 2
- 4.m x 3.2m (13' 1" x 10' 6")
- OUTSIDE
- Off street parking and lock up garage, communal landscape gardens in lawn, trees and shrubs
Need some more information?
Fill in your details below and a member of our team will get back to you.

