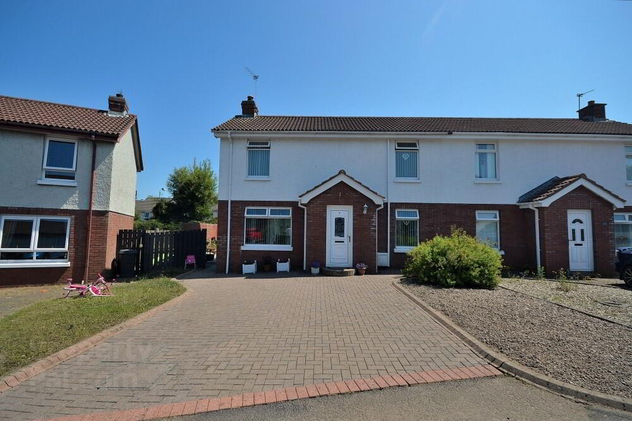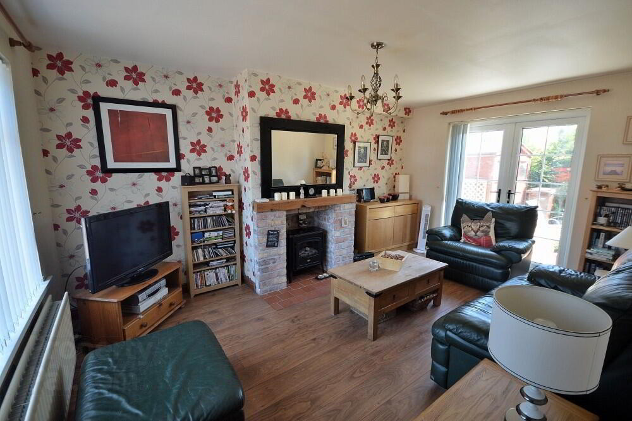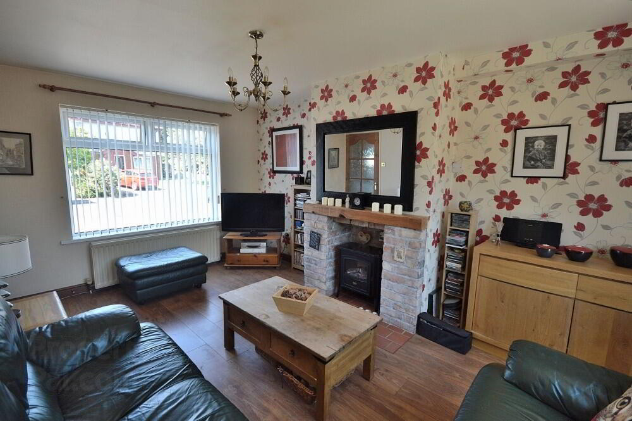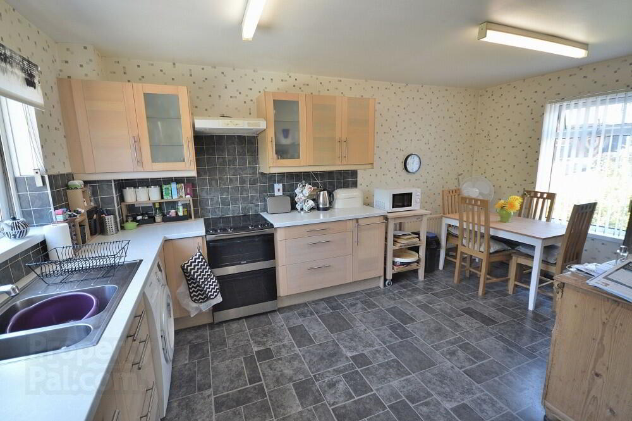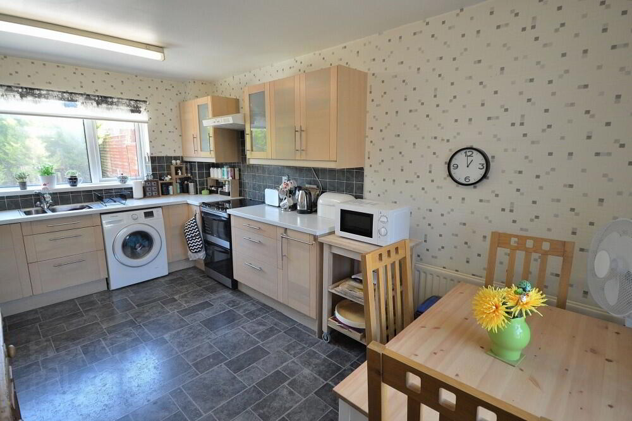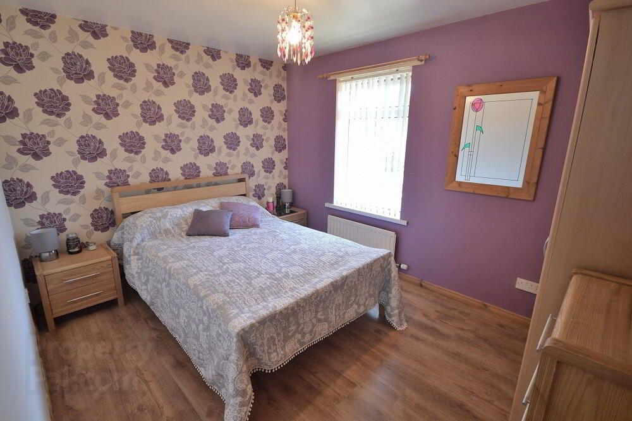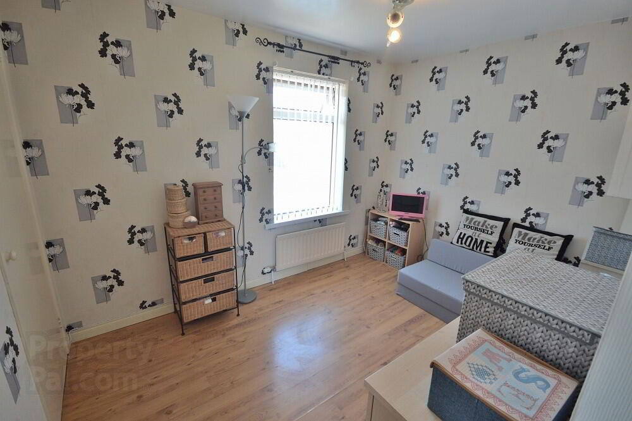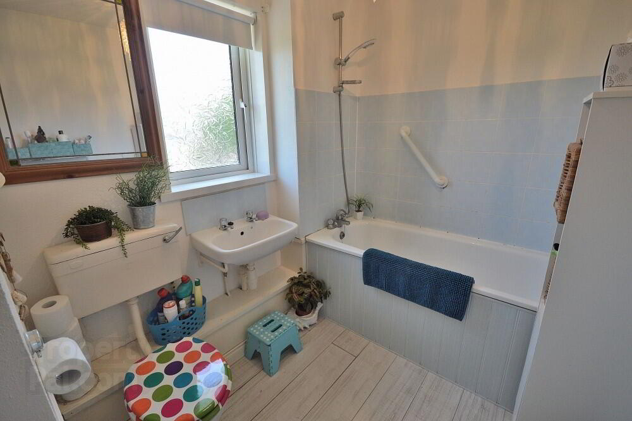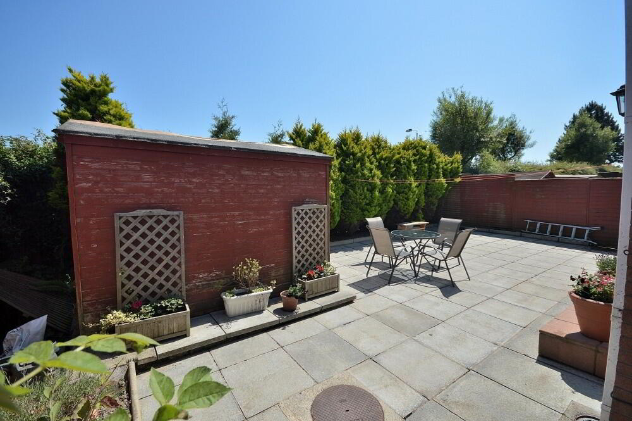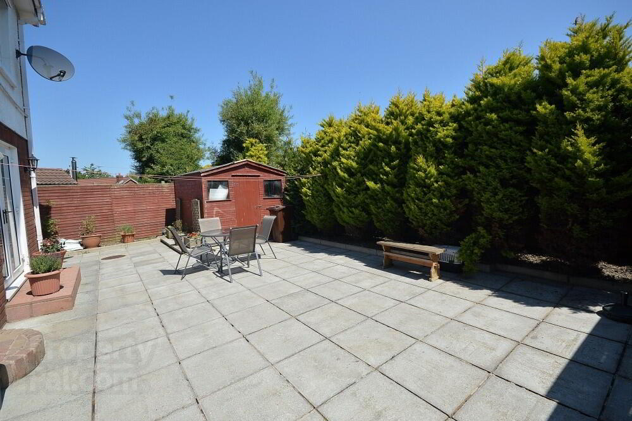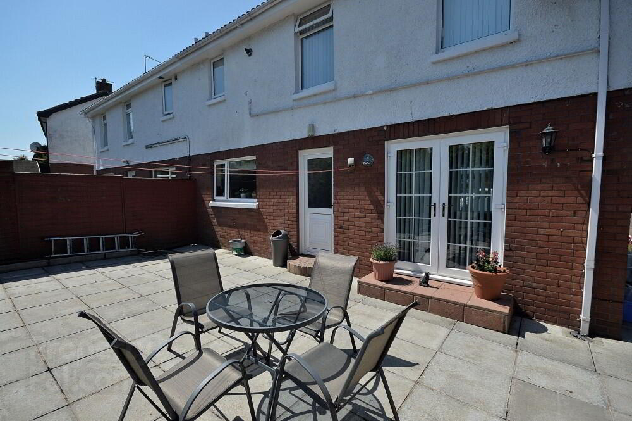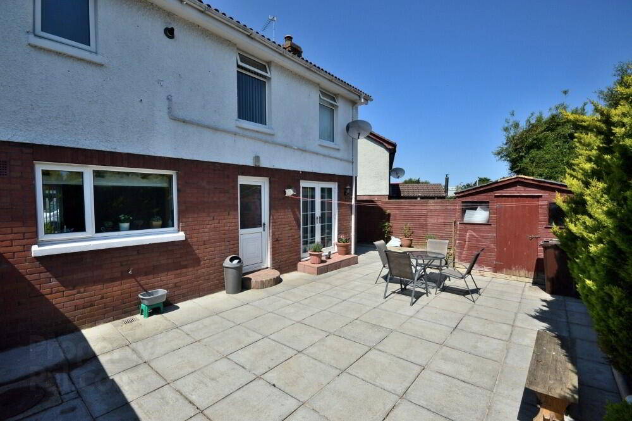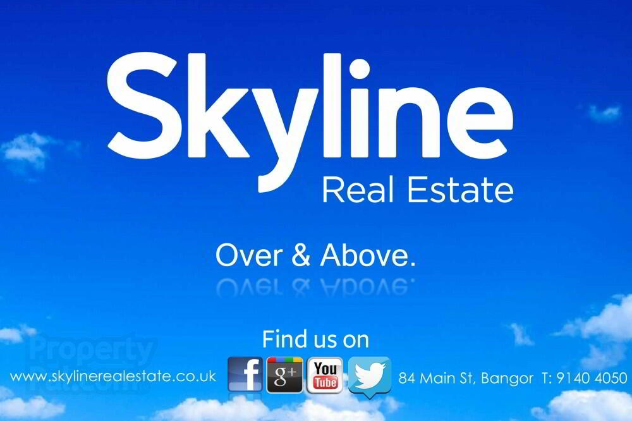This site uses cookies to store information on your computer
Read more
« Back
Sold |
3 Bed Semi-detached House |
SOLD
Key Information
| Address | 3 Rathgill Crescent, Bangor |
|---|---|
| Style | Semi-detached House |
| Status | Sold |
| Bedrooms | 3 |
| Receptions | 1 |
| Heating | Gas |
| EPC Rating | C69/C72 |
Features
- Well presented semi detached home
- Convenient location close to schools and shops
- Three spacious bedrooms
- Lounge with feature fireplace and patio doors
- Modern fitted kitchen with dining area
- Family bathroom
- Excellent off street parking
- Private enclosed south facing garden
Additional Information
Skyline are pleased to offer this well presented semi detached home in a popular and convenient location close to schools, shops and transport links. The well proportioned three bedroom accommodation includes lounge with feature fire place, fitted kitchen with dining space, and a family bathroom. The home further benefits from gas fired central heating. Outside, there is off street parking to the front, and a generous low maintenance enclosed rear garden with sunny south facing aspect. This attractively priced affordable family home will appeal greatly to first time buyers, investors and downsizers alike. Early viewing is highly recommended.
Ground Floor
- ENTRANCE HALL:
- uPVC glazed door, laminate wood floor, cloakroom
- LOUNGE:
- 4.8m x 3.3m (15' 9" x 10' 10")
Wood floor, feature exposed brick fireplace, patio doors to garden - KITCHEN WITH DINING AREA:
- 4.78m x 3.66m (15' 8" x 12' 0")
Shaker style kitchen with good range of high and low level units, extractor hood, integrated dishwasher - REAR HALLWAY:
First Floor
- LANDING:
- Storage cupboard
- BATHROOM:
- White suite comprising low flush w/c, pedestal wash hand basin, panelled bath, part tiled walls
- BEDROOM (1):
- 3.66m x 2.79m (12' 0" x 9' 2")
Wood floor - BEDROOM (2):
- 3.33m x 2.41m (10' 11" x 7' 11")
Wood floor, large integrated wardrobe - BEDROOM (3):
- 2.49m x 2.34m (8' 2" x 7' 8")
Laminate wood floor
Outside
- Paviour driveway to front.
Fence enclosed rear garden in rear paved patio wih tap and light.
Need some more information?
Fill in your details below and a member of our team will get back to you.

