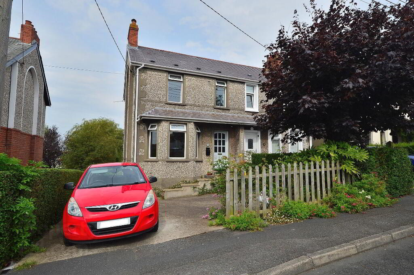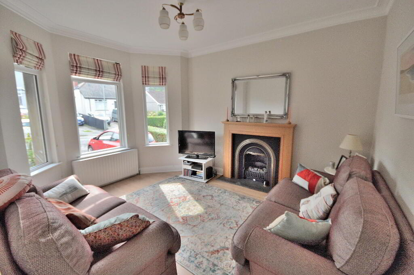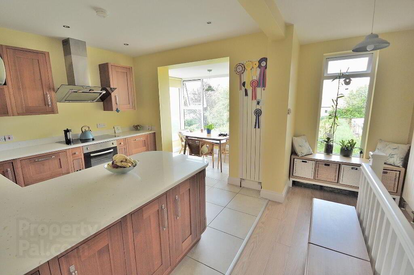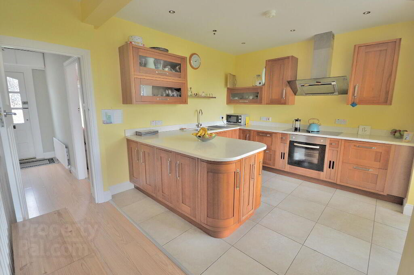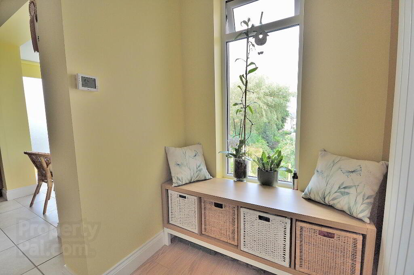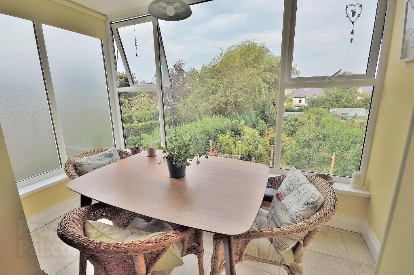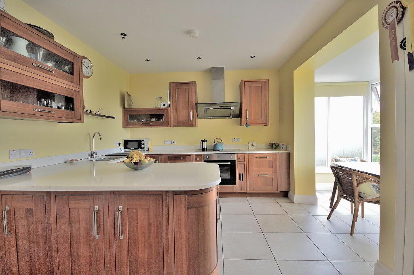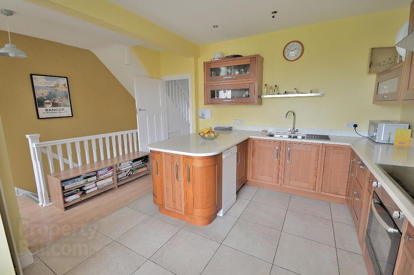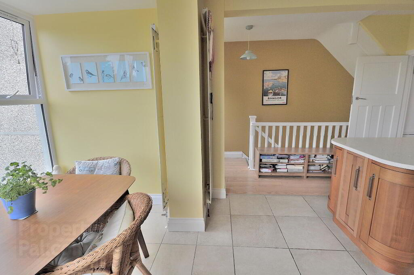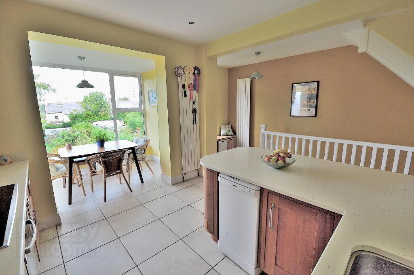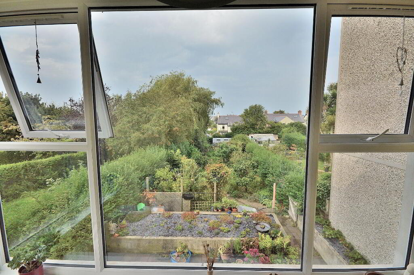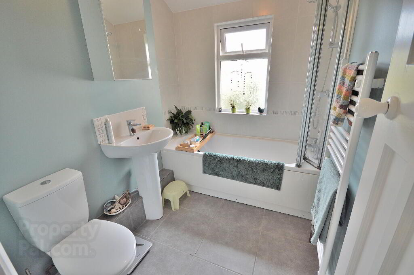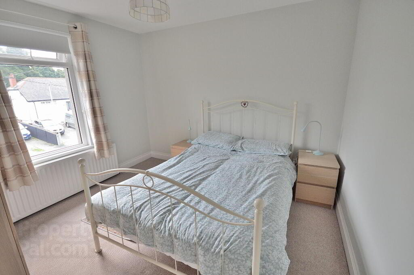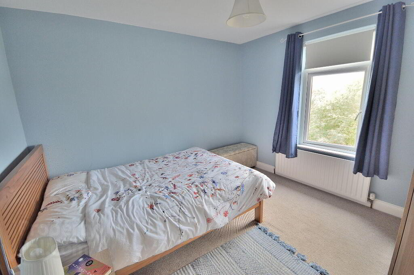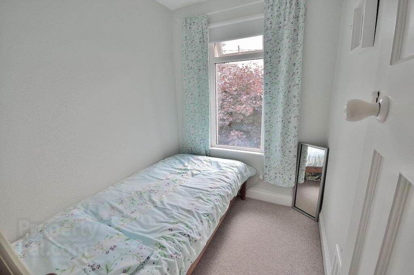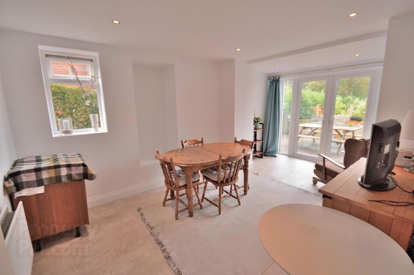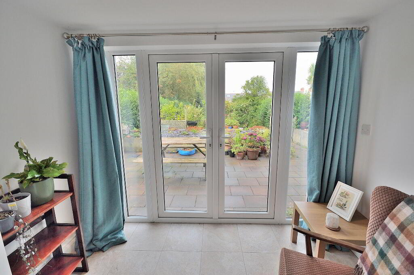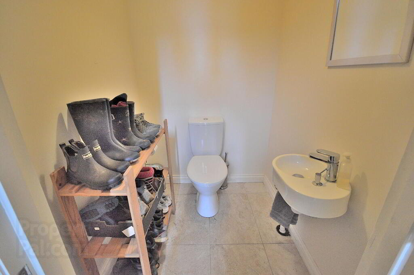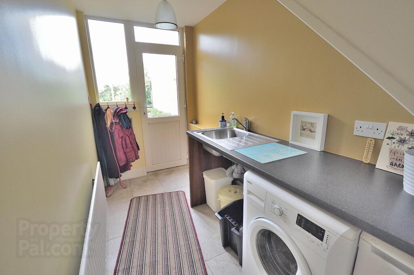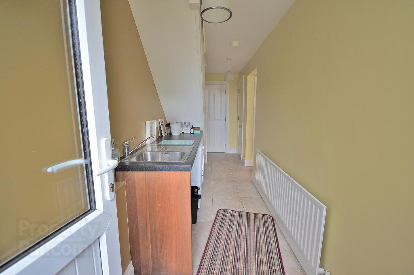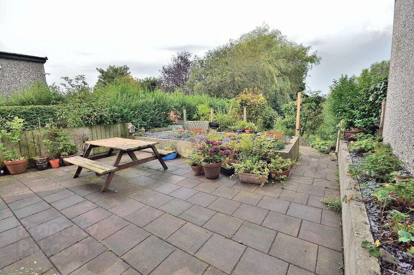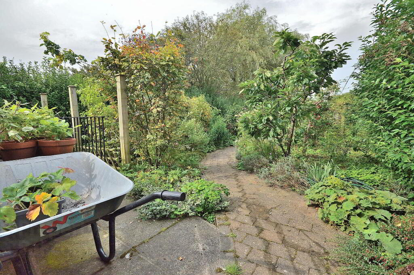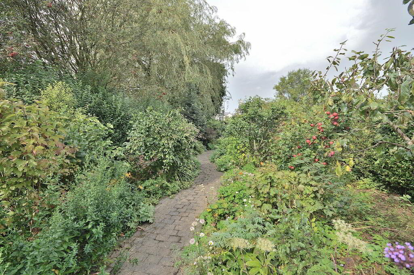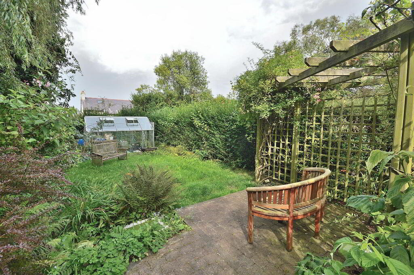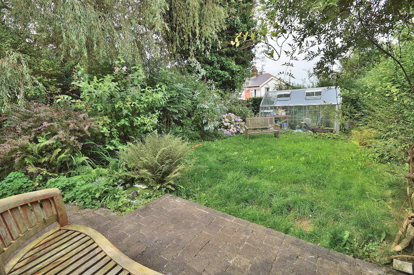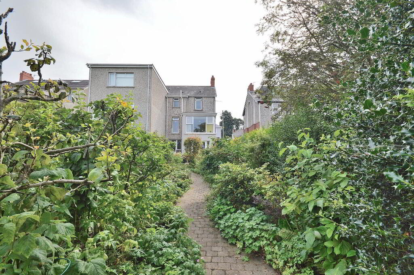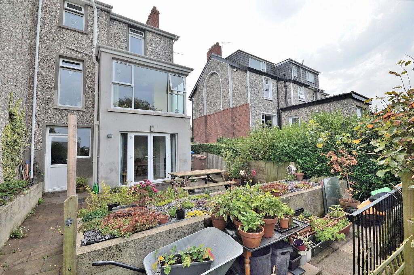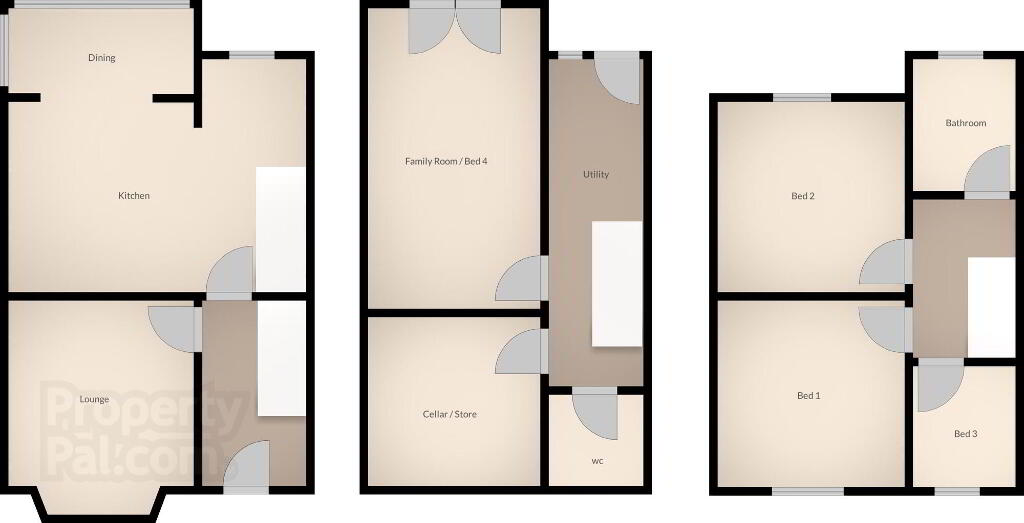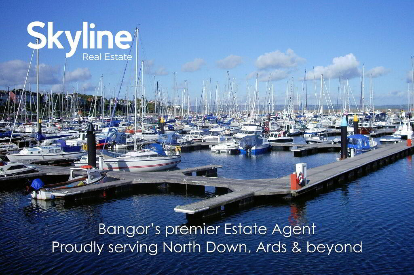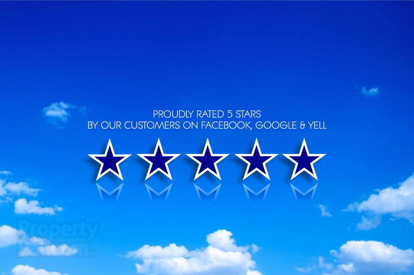This site uses cookies to store information on your computer
Read more
Key Information
| Address | 29 Grove Park, Ballyholme, Bangor |
|---|---|
| Style | Semi-detached House |
| Status | Sale agreed |
| Price | Offers around £249,950 |
| Bedrooms | 3 |
| Receptions | 3 |
| Heating | Gas |
| EPC Rating | C70/C73 |
Features
- Beautifully modernised semi detached home
- Deceptively spacious with double storey extension to rear
- Up to four bedroom accommodation arranged over three floors
- Highly desirable lifestyle location in prime Ballyholme area
- Walking distance to Bangor Town centre, Ballyholme Village and Beach Front
- Stunning open plan kitchen with dining area
- Exceptional elevated aspect overlooking large mature rear garden
- Three bedrooms and contemporary family bathroom to first floor
- Bedroom / living room, wc, utility area and cellar store to lower ground floor
- Large hedge enclosed rear garden landscaped in paved patio, trees and shrubs
- Exceptional home brimming with warmth, character and charm
- To suit a wide range of potential buyers
Additional Information
Skyline are proud to present this modernised and highly desirable semi detached home situated in the heart of Ballyholme. The convenient and sought after lifestyle location allows for walking distance proximity to Bangor Town centre, Ballyholme Village, and the scenic coastal walks of Ballyholme beach and promoenade. Arranged over three floors, this deceptivatly spacious home benefits from a double storey extension to the rear. To the first floor are three bedrooms and a contemporaray family bathrom. The ground level consists of front lounge with bay window, and a beautiful open plan kitchen with dining area taking full advantage of stunning elevated garden aspect. To the lower ground floor is a further living room / fourth bedroom with garden aspect, wc, utility area and storage cellar. The property further benfits from gas fired centra heating and double glazing throughout. Outside there is off street parking to front and side, whilst the large mature hedge enclosed rear garden is landscaped in paved patio, lawn, trees and shrubs. This wonderful home is just brimming with warmth, character and charm. Early viewing is essential appreciate all that is on offer.
Ground
- ENTRANCE HALL
- Laminate wood floor, under stair storage
- LOUNGE
- 3.3m x 3.3m (10' 10" x 10' 10")
Bay window, laminate wood floor, cornicing - KITCHEN / DINING
- 5.1m x 5.m (16' 9" x 16' 5")
Excellent range of high and low level storage units with quartz worktops, integrated oven and 5 ring ceramic hob with stainless steel extractor hood, integrated fridge freezer, breakfast bar, tiled floor, spot lights, 3 wall mounted vertical radiators, stairs to lower ground level
Lower Ground
- UTILITY AREA / LANDING
- Plumbed for washing machine, tiled floor, uPVC glazed door to garden
- LIVING ROOM / BEDROOM 4
- 5.3m x 3.m (17' 5" x 9' 10")
Tiled floor, spot lights, patio doors to garden - W/C
- White suite, tiled floor, extractor fan
- CELLAR STORE
- 3.7m x 3.m (12' 2" x 9' 10")
Gas boiler, light
First Floor
- LANDING
- Access to attic
- BATHROOM
- White suite, tiled floor, part tiled walls, towel rack radiator, extractor fan
- BEDROOM 1
- 3.3m x 3.2m (10' 10" x 10' 6")
- BEDROOM 2
- 3.3m x 3.2m (10' 10" x 10' 6")
- BEDROOM 3
- 2.1m x 1.8m (6' 11" x 5' 11")
- OUTSIDE
- Concrete driveway and pavior steps to front.
Hedge enclosed landscaped rear in lawn, paved patio, trees and shrubs, greenhouse, tap and light
Need some more information?
Fill in your details below and a member of our team will get back to you.

