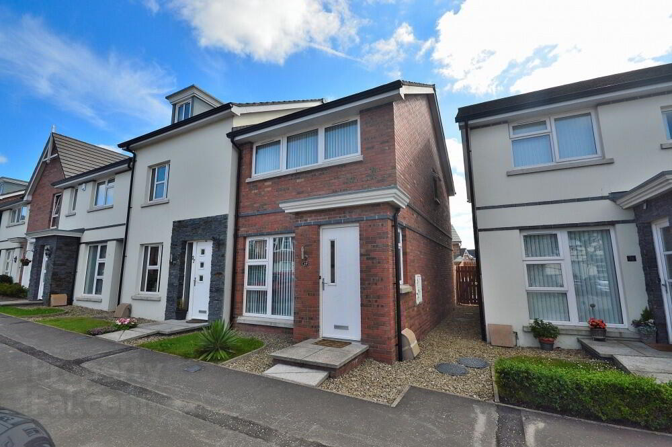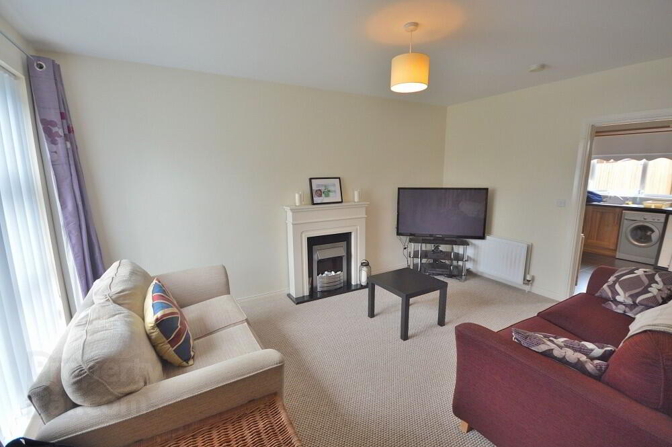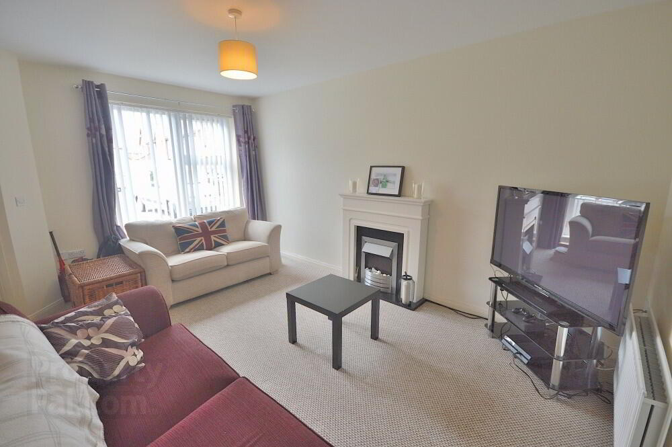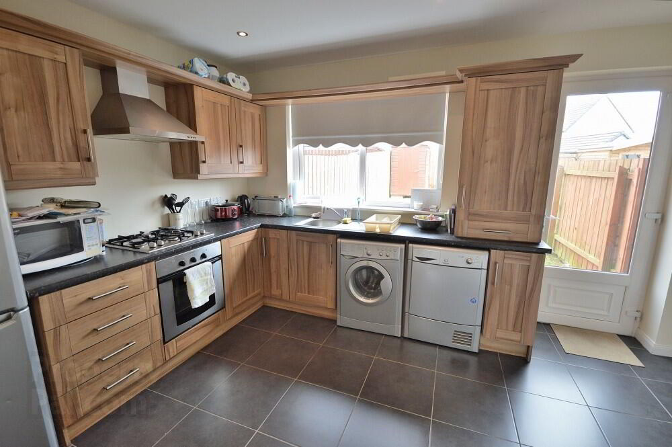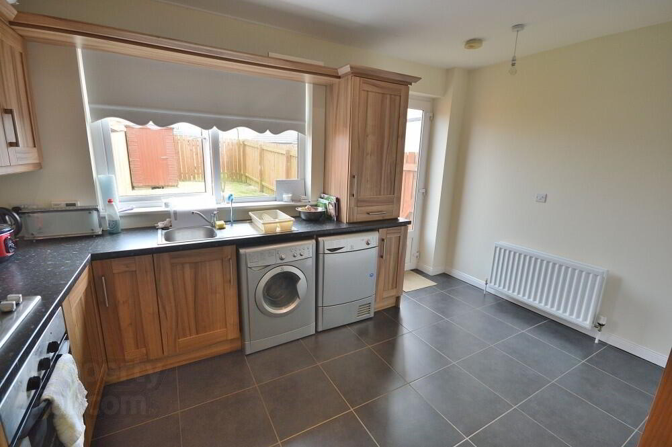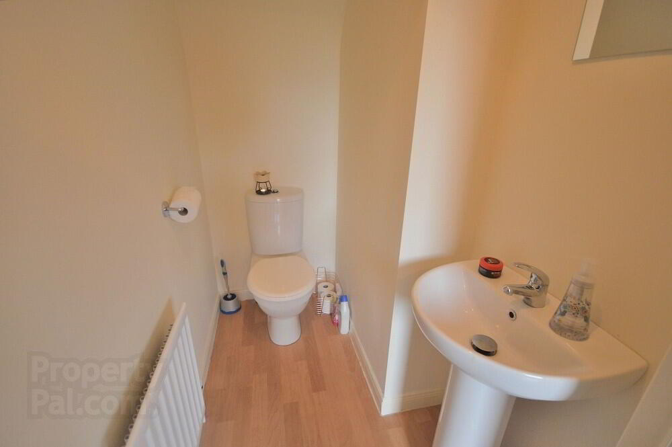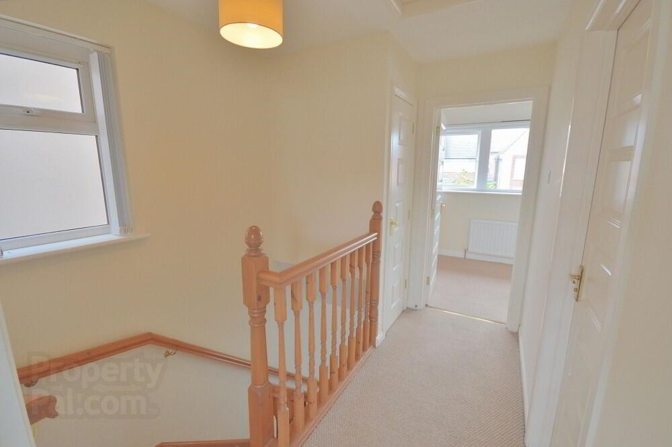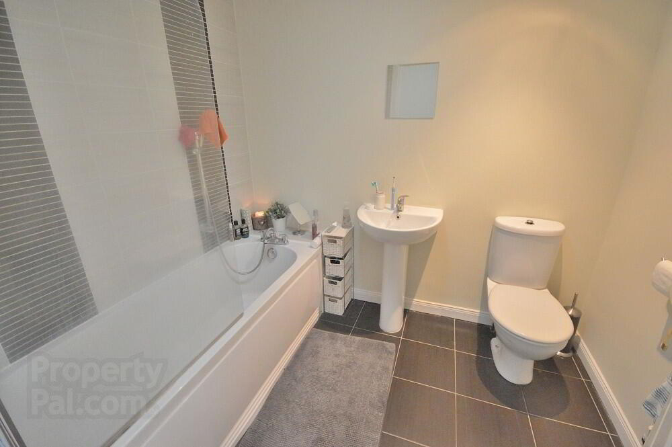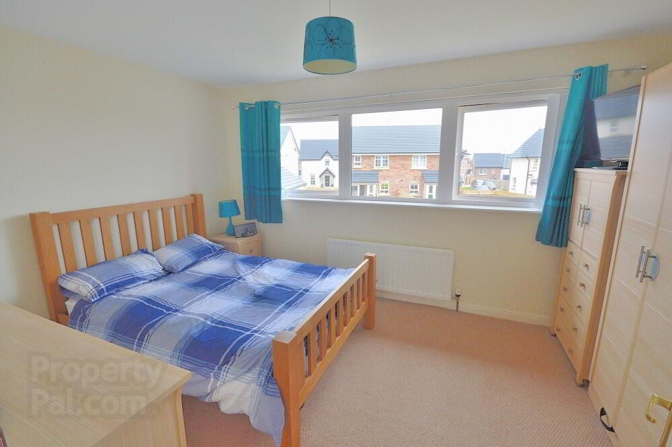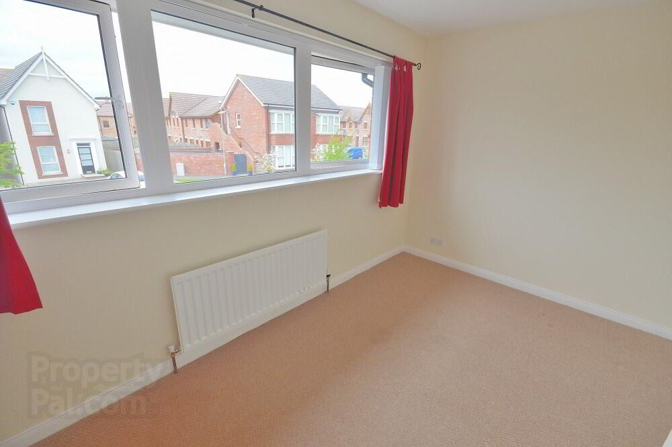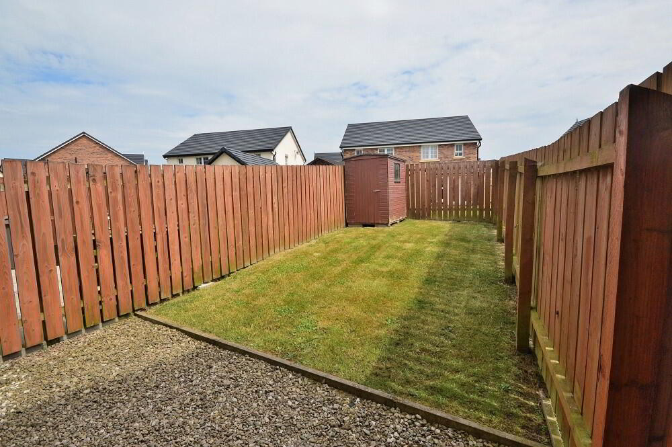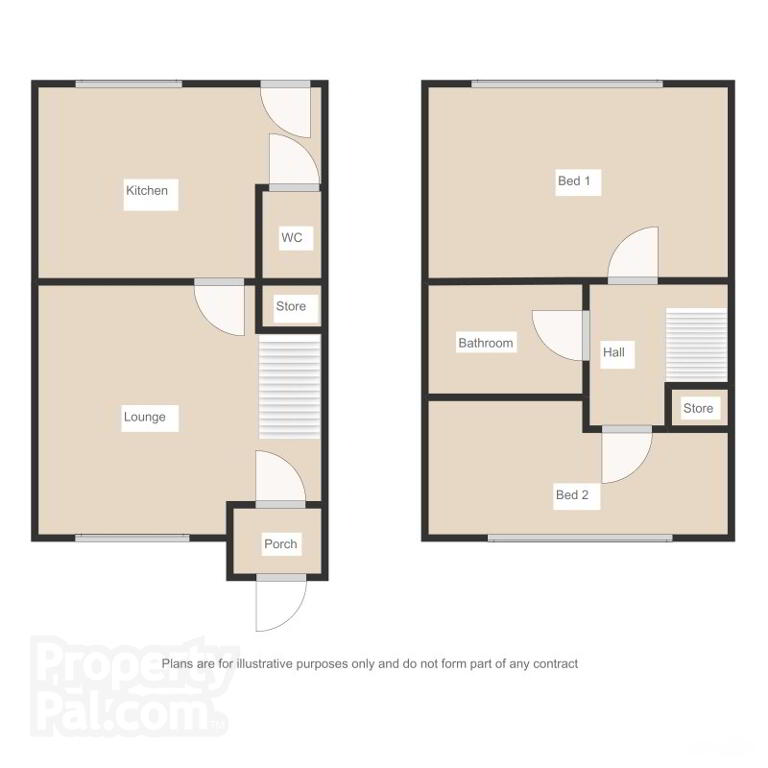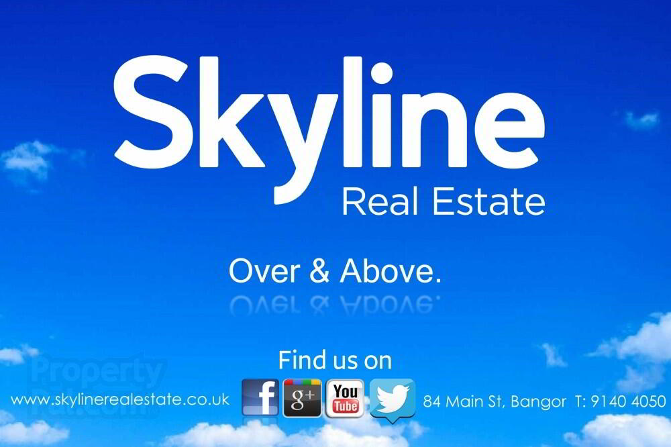This site uses cookies to store information on your computer
Read more
« Back
Sold |
2 Bed End Townhouse |
SOLD
Key Information
| Address | 29 Bridgelea Crescent, Conlig, Bangor |
|---|---|
| Style | End Townhouse |
| Status | Sold |
| Bedrooms | 2 |
| Receptions | 1 |
| Heating | Gas |
| EPC Rating | B83/B85 |
Features
- Modern and well presented end townhouse
- Attractive and sought after Bridgelea Development
- Two generous double bedrooms
- Modern fitted kitchen
- Contemporary bathroom plus downstairs wc
- Enclosed garden to rear with shed
- Gas fired central heating / high energy rating
- No onward chain
Additional Information
Skyline are delighted to present to the market this fabulous recently constructed end townhouse. Beautifully presented throughout, the accommodation comprises two double bedrooms, lounge, modern fitted kitchen, downstairs wc, and a contemporary family bathroom. The property further benefits from gas fired central heating, double glazing, enclosed garden to rear and parking to the front. This excellent low maintenance home will no doubt appeal to a wide range of prospective buyers including first time buyers, investors and downsizers. Please contact us at your earliest opportunity to avoid disappointment.
- ENTRANCE PORCH
- LOUNGE
- 4.72m x 4.19m (15' 6 x 13' 9)
Feature electric fire, under stair storage. - KITCHEN
- 4.17m x 3.25m (13' 8 x 10' 8)
Good range of high and low level units, integrated oven and gas hob with stainless steel extractor hood. Tiled floor, recessed spotlights. - WC
- White suite, extractor fan.
- LANDING
- Attic, storage cupboard
- BATHROOM
- White suite, mains shower over bath, tiled floor, part tiled walls, recessed spotlights, extractor fan.
- BEDROOM 1
- 4.19m x 3.m (13' 9 x 9' 10)
- BEDROOM 2
- 4.17m x 2.49m (13' 8 x 8' 2)
- OUTSIDE
- Communal parking to front. Fence enclosed lawn to rear, timber shed, tap and light, bin access.
Need some more information?
Fill in your details below and a member of our team will get back to you.

