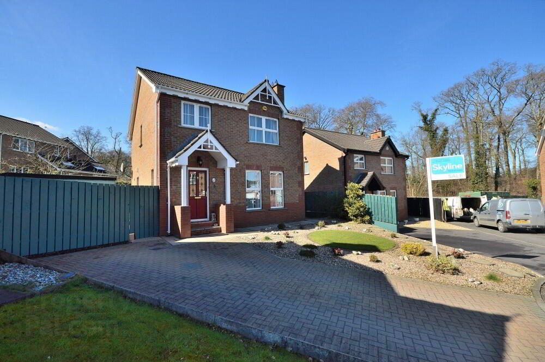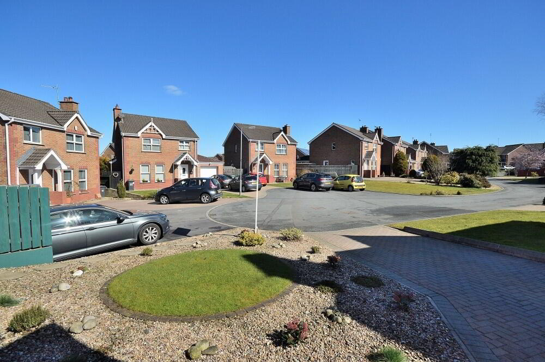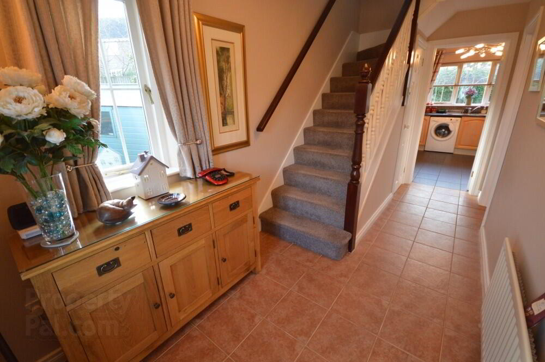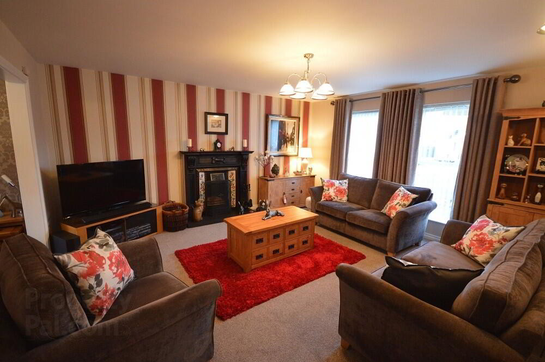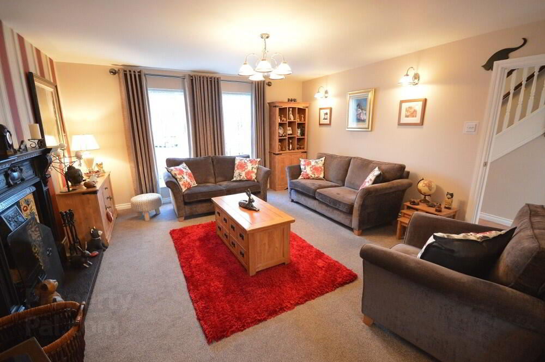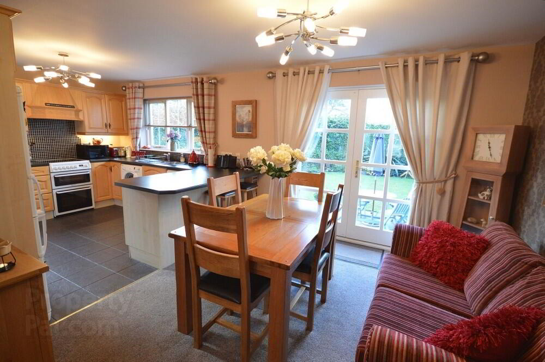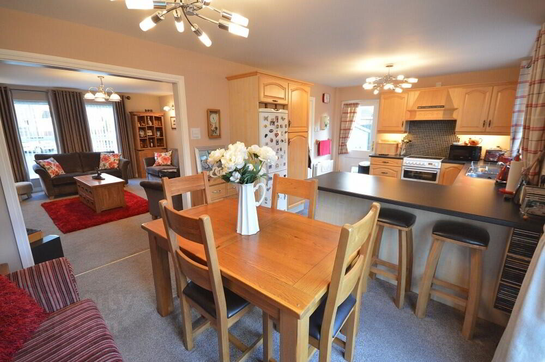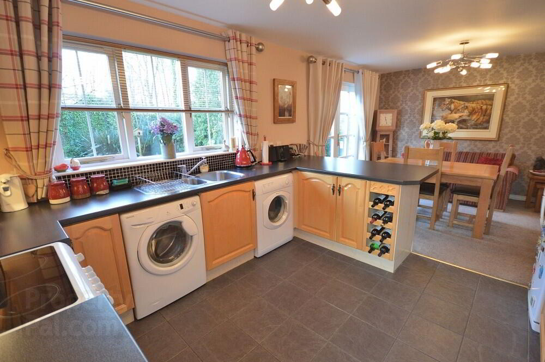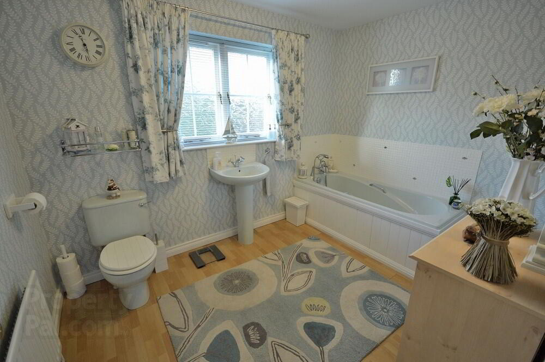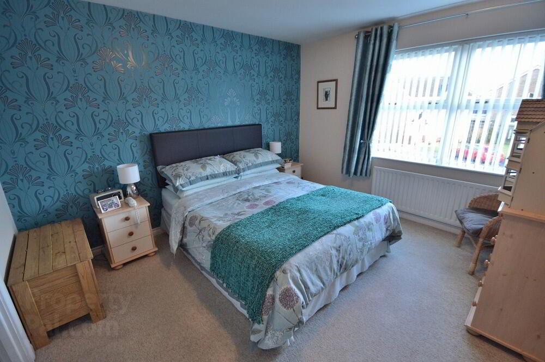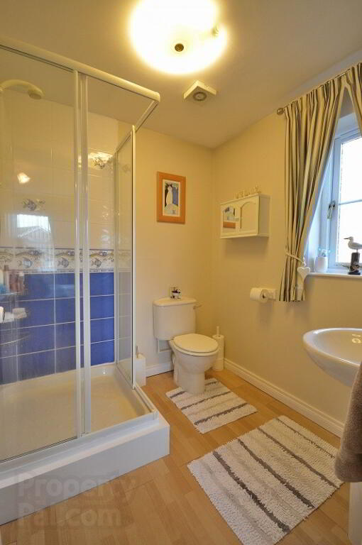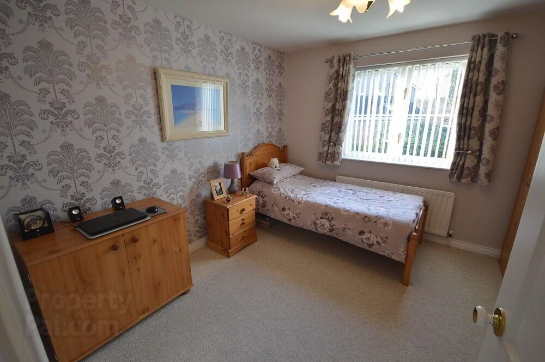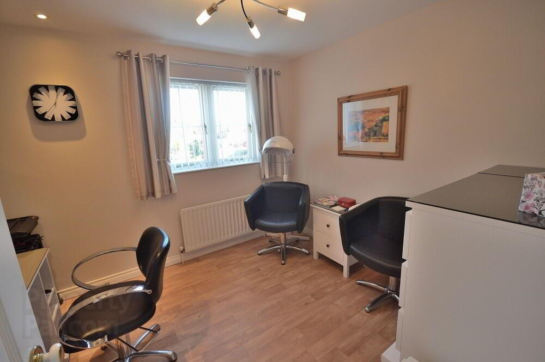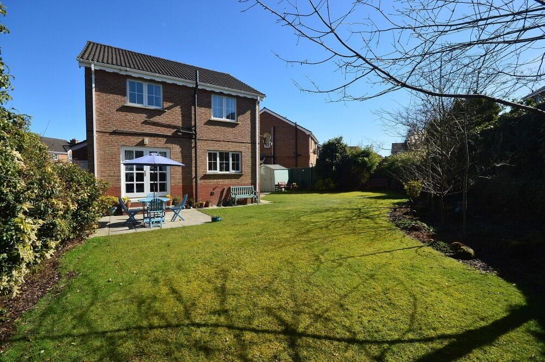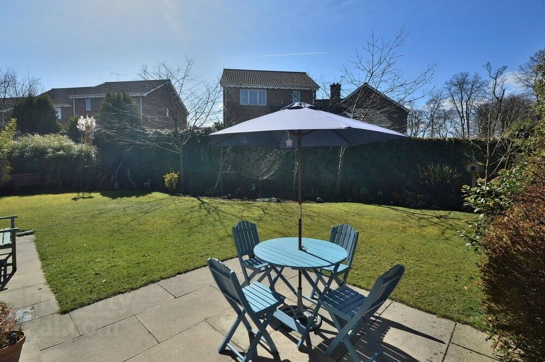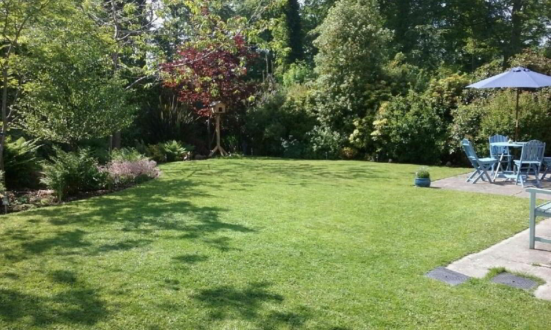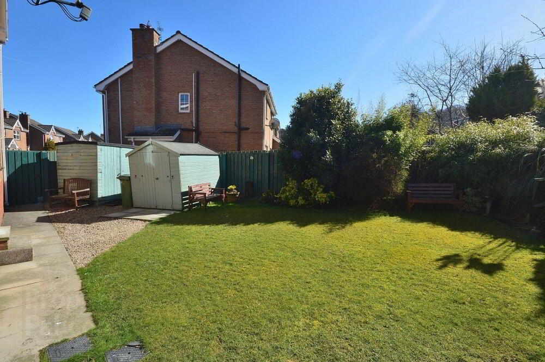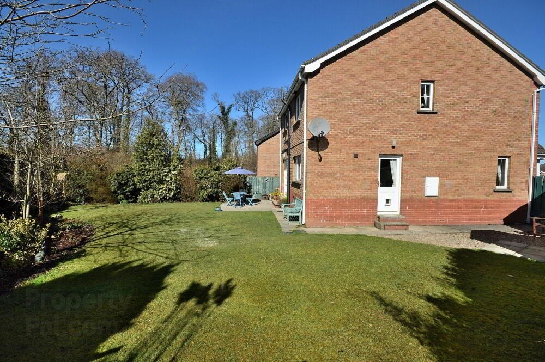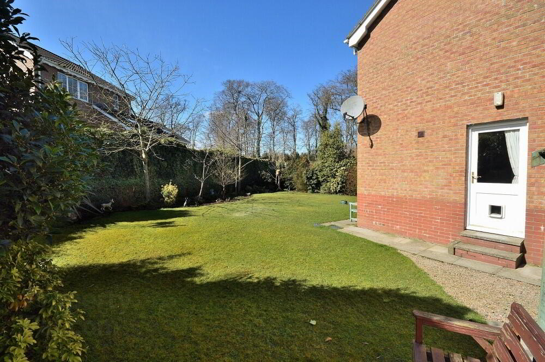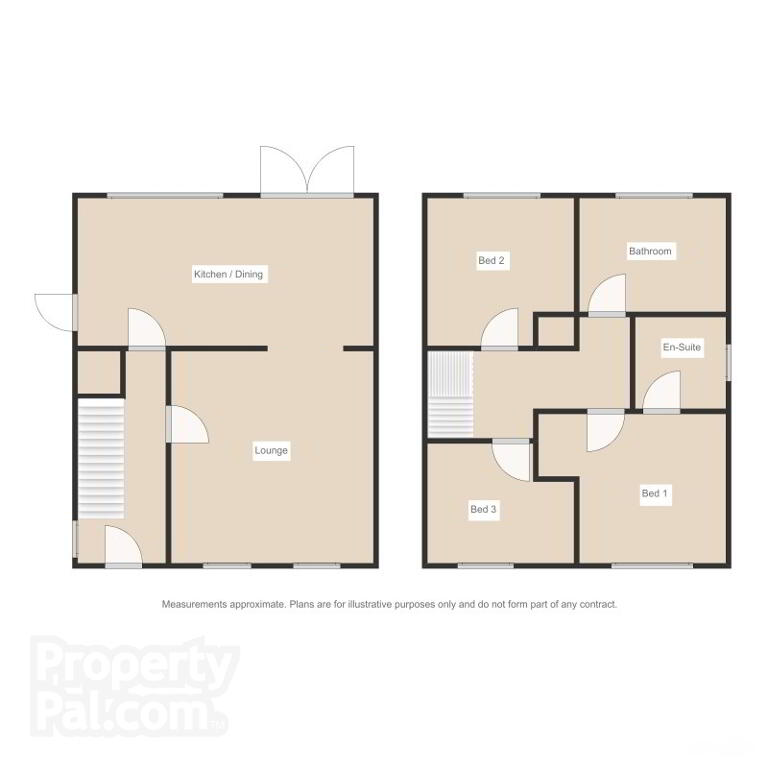This site uses cookies to store information on your computer
Read more
Key Information
| Address | 28 Lord Wardens Hollow, Bangor |
|---|---|
| Style | Detached House |
| Status | Sold |
| Bedrooms | 3 |
| Receptions | 2 |
| Heating | Oil |
| EPC Rating | D59/D65 |
Features
- Exceptional detached home in popular location
- Desirable corner site in safe quiet cul-de-sac
- Large enclosed rear garden with woodland aspect
- High quality showhome finish throughout
- Three double bedrooms with master en-suite
- Bright spacious lounge with feature coal fire
- Modern open plan kitchen with dining area
- Stylish contemporary family bathroom
Additional Information
Skyline are delighted to offer this attractive and beautifully presented red brick detached home. Enjoying a prime corner plot within a quiet cul-de-sac, the home resides in a consistently popular family friendly location close to a range of local amenities and offering quick access to Belfast. Internally, the home is presented in showhome condition to comprise lounge, open plan kitchen / dining, family bathroom and three double bedrooms with master en-suite shower room. Outside, the generous site has been tastefully landscaped to provide paviour driveway with lawn garden to front, and a large secluded south west facing garden to rear and side with unique woodland aspect. This stunning turn key family home will be in high demand and we strongly recommend viewing at your earliest opportunity.
Ground Floor
- ENTRANCE HALL
- uPVC glazed door, tiled floor, under stair storage
- LOUNGE
- 4.7m x 4.4m (15' 5" x 14' 5")
Feature coal fire with decorative timber surround, majolica tile inset and slate hearth - KITCHEN / DINING
- 3.3m x 6.5m (10' 10" x 21' 4")
Excellent range of high and low level units, extractor hood, tiled floor, part tiled walls, breakfast bar, french doors to garden - LANDING
- Hot press, access to part floored, insulated attic
- BATHROOM
- 2.4m x 3.2m (7' 10" x 10' 6")
Peppermint suite, wood panelled bath, wood effect vinyl flooring, extractor fan - BEDROOM 1
- 3.8m x 3.7m (12' 6" x 12' 2")
- ENSUITE
- 2.m x 2.m (6' 7" x 6' 7")
Shower cubicle with electric shower unit, low flush WC, pedestal wash hand basin,wood effect vinyl flooring, extractor fan - BEDROOM 2
- 3.2m x 3.3m (10' 6" x 10' 10")
- BEDROOM 3
- 3.2m x 2.8m (10' 6" x 9' 2")
Wood effect vinyl flooring - OUTSIDE
- To front - pavoir drive, landscaped lawn and pebble stones with shrubs, open sided porch with light. To rear and side - south west facing fence enclosed lawn with shrubs and paved patio, boiler house, tap and light, two timber sheds - one with steel floor.
Need some more information?
Fill in your details below and a member of our team will get back to you.

