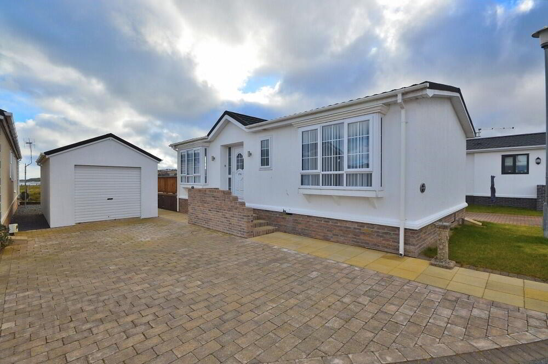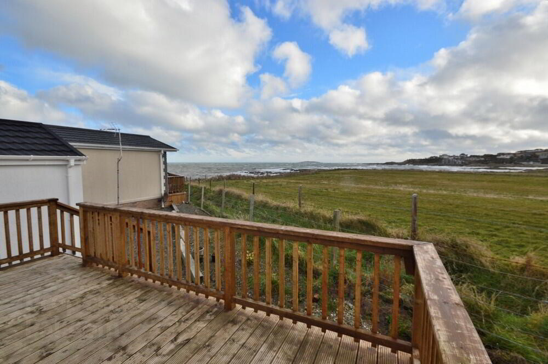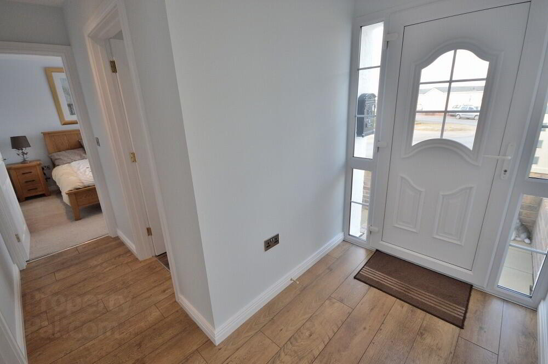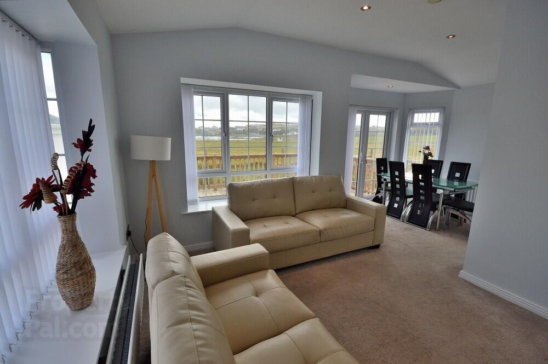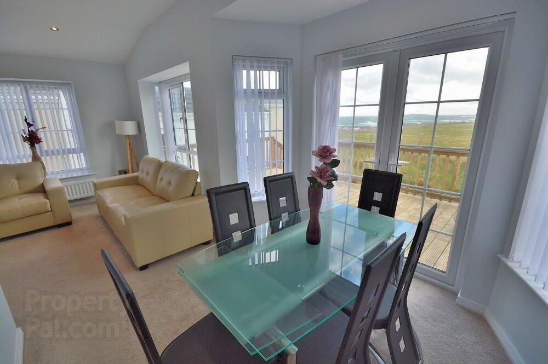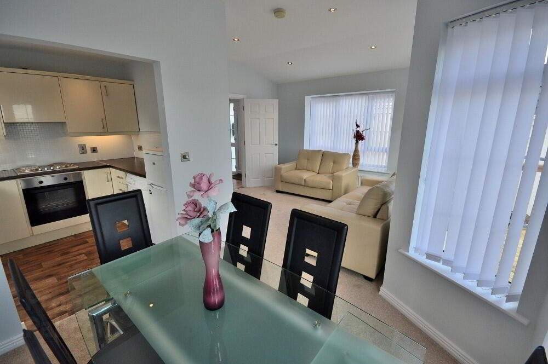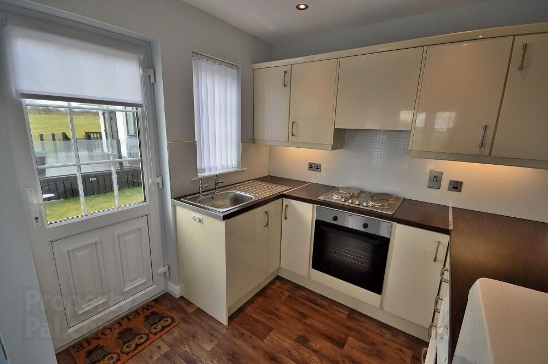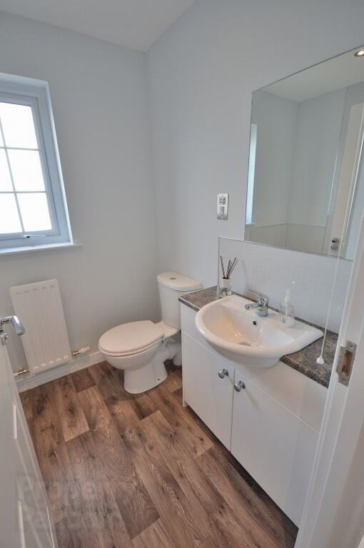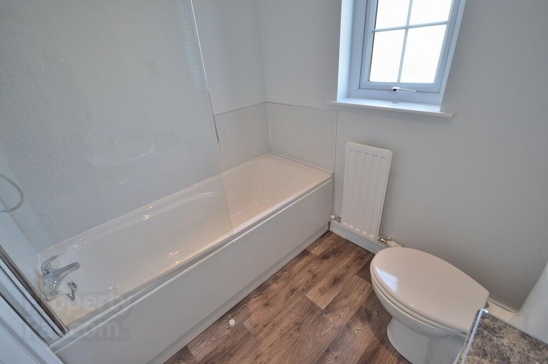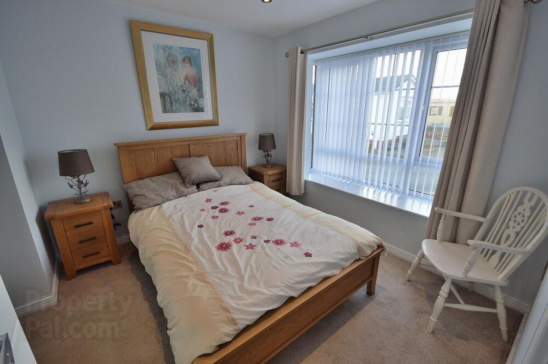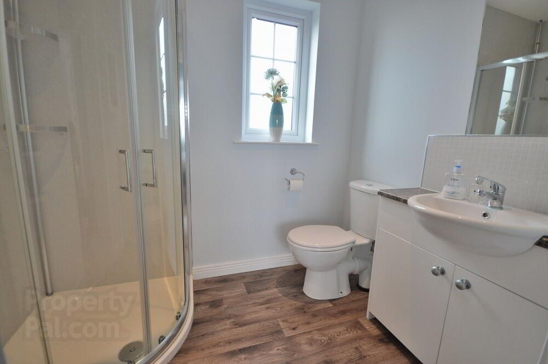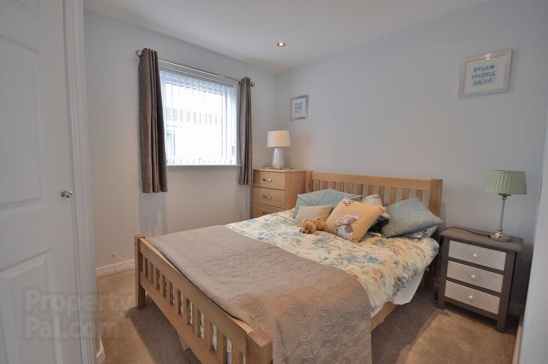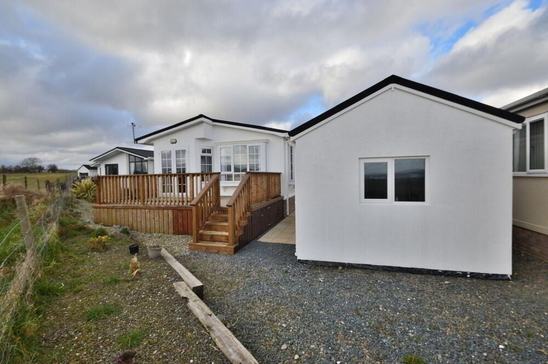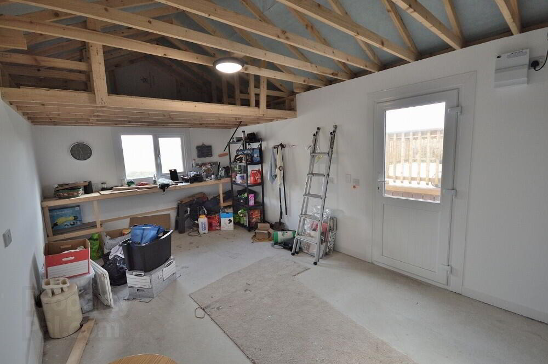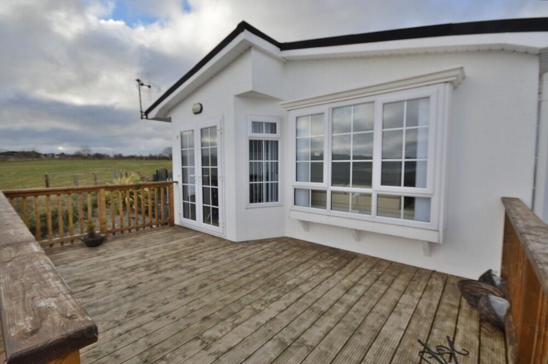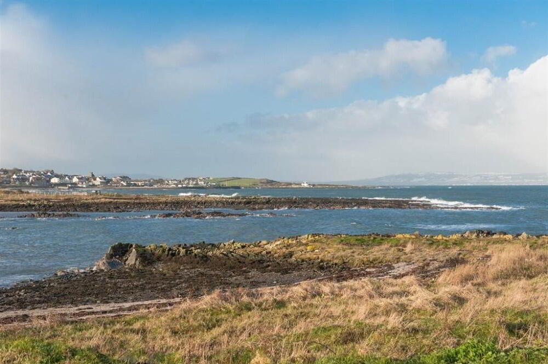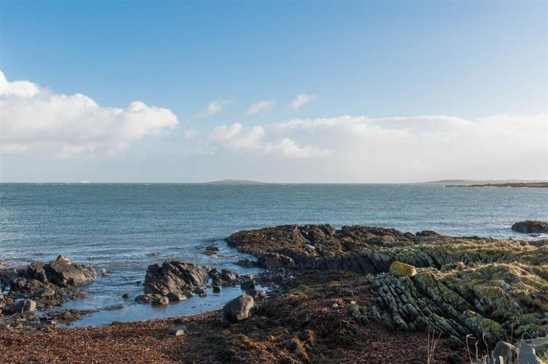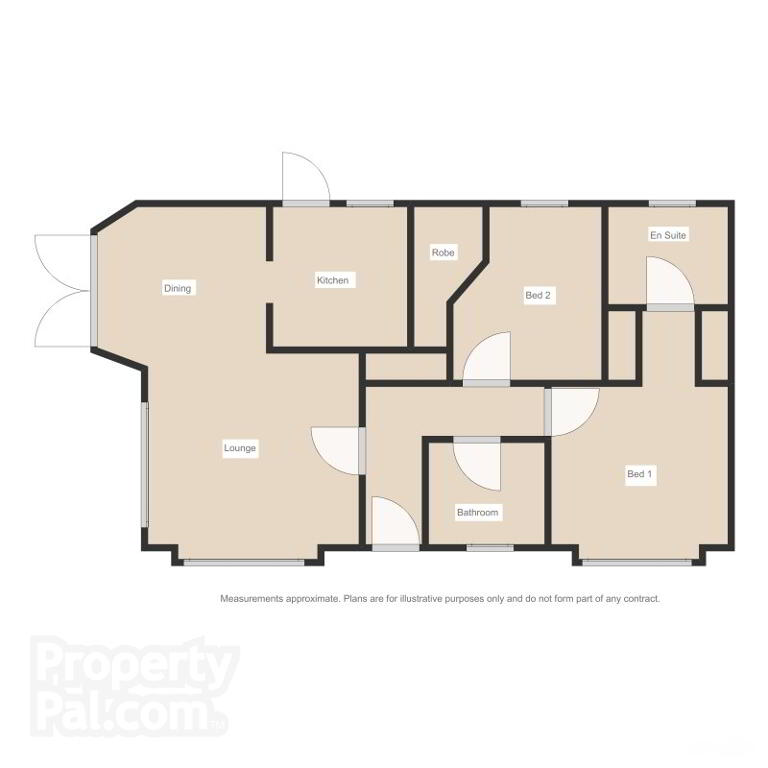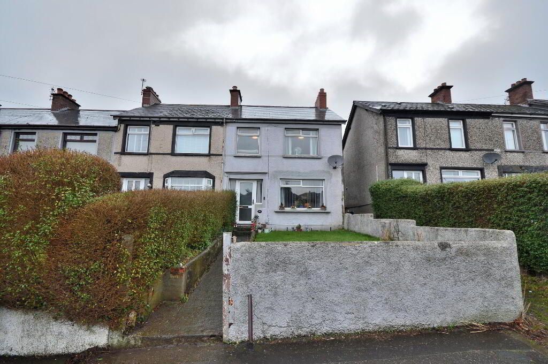This site uses cookies to store information on your computer
Read more
Key Information
| Address | 27a Seahaven Road, Groomsport, Bangor |
|---|---|
| Style | Detached Bungalow |
| Status | Sold |
| Bedrooms | 2 |
| Receptions | 2 |
| Heating | Gas |
Features
- Stunning detached bungalow style park home
- Prime site with panoramic sea views
- Secure gated development for the over 45's
- Extended detached garage
- Open plan lounge / dining room with sea views
- Modern fitted kitchen and bathroom suite
- Two bedrooms with master en-suite
- Beautiful turn-key home, no onward chain
Additional Information
Skyline are proud to present this highly desirable detached bungalow style park home. Set within the sough after Seahaven Park in Groomsport, the home enjoys one of the best pitches on site with unrivalled panoramic sea views. The bright and spacious two bedroom accommodation includes open plan lounge / dining area, modern fitted kitchen and bathroom suite plus master en-suite shower room. Outside there is a timber decking area, extended detached garage and two paviour driveways offering excellent parking.
Offered with no onward chain, this beautifully presented turn-key home includes all furniture making it ready for immediate occupation.
Seahaven Park Homes is an exclusive development, set between Groomsport and Orlock in a beautiful front line coastal location with unrivalled sea views to the Copeland Islands and Carrickfergus. The development is minutes away from Bangor’s bustling town centre and marina with an abundance of bars and restaurants and Bloomfield and Springhill shopping centres are a short drive away.
The grounds of the development are set in established coastal countryside where you can enjoy beautiful coastal walks, fresh air, peace and tranquility. Accessed through it’s own private entrance, Seahaven Park has direct links to coastal footpaths leading to Groomsport Village in one direction and Orlock and Donagahadee in the other.
The residents use the on-site function room for a variety of group based activities and have an active social committee; these include bingo, coffee mornings, Tai Chi and quiz nights. On-site facilities includesSecure gated entrance, on-site CCTV, on-sire park warden, function room and an entertainment committee.
- ENTRANCE HALL
- uPVC door with glazed side panels, solid wood floor, store cupboard, recessed spotlights
- LOUNGE / DINING AREA
- 3.6m x 5.7m (11' 10" x 18' 8")
Sea views, recessed spotlights, patio doors to decked porch - KITCHEN
- 2.3m x 2.4m (7' 7" x 7' 10")
Range of high and low level units with complementary worktops, integrated oven and hob with extractor hood, recessed spotlights - BATHROOM
- 1.8m x 2.m (5' 11" x 6' 7")
White suite, vanity unit under sink, mains shower unit over bath, part PVC walls, recessed spotlights - BEDROOM 1
- 2.8m x 3.m (9' 2" x 9' 10")
Two integrated robes - ENSUITE
- 1.6m x 2.2m (5' 3" x 7' 3")
White suite, sink with vanity unit, shower cubicle with mains power unit, recessed spotlights - BEDROOM 2
- 3.m x 2.8m (9' 10" x 9' 2")
Walk in wardrobe, recessed spotlights - DETACHED GARAGE
- 3.3m x 5.4m (10' 10" x 17' 9")
Electric roller door, uPVC door and window, sea views, loft storage, plastered walls, power and lights - OUTSIDE
- Two pavoir driveways
Need some more information?
Fill in your details below and a member of our team will get back to you.

