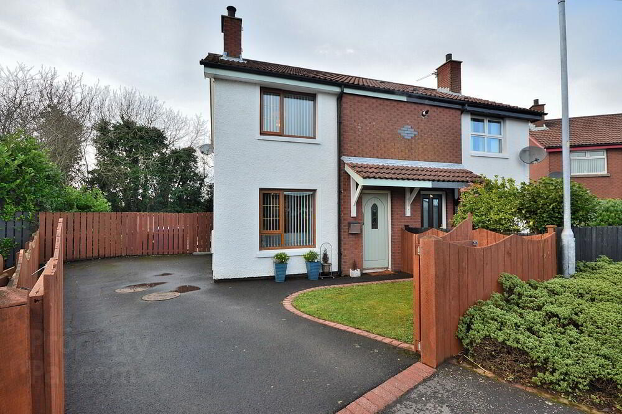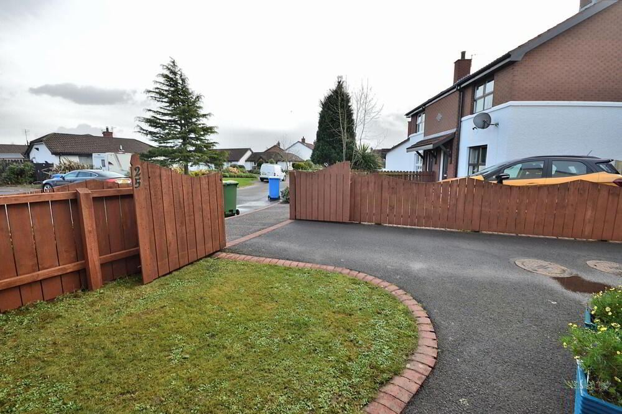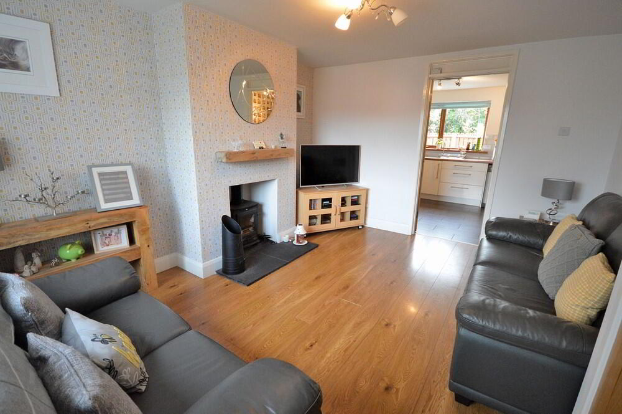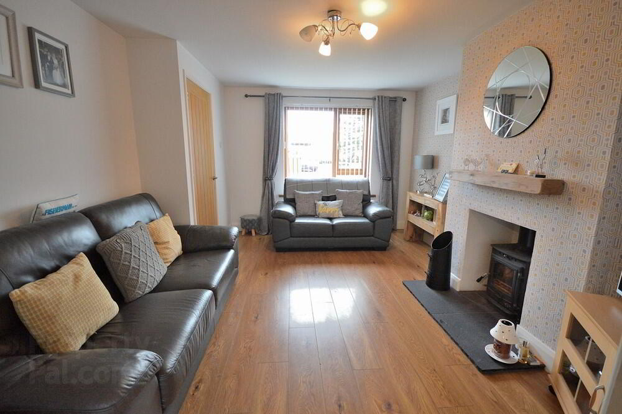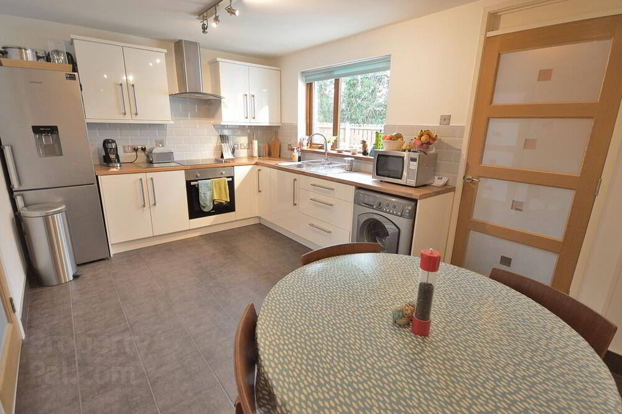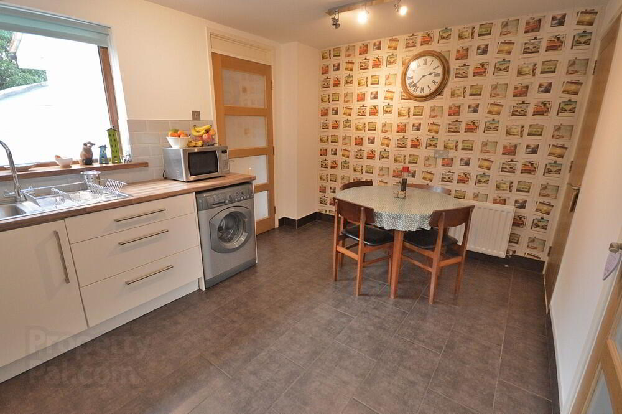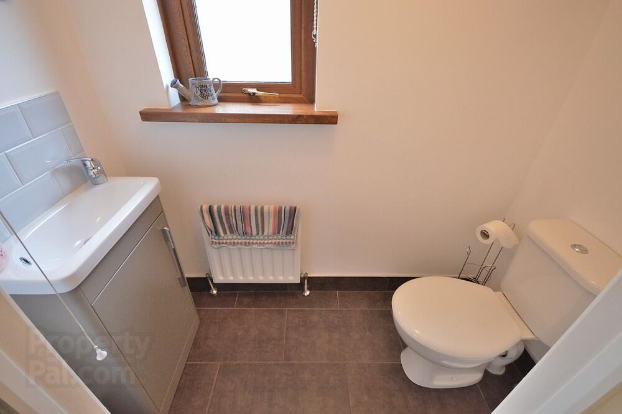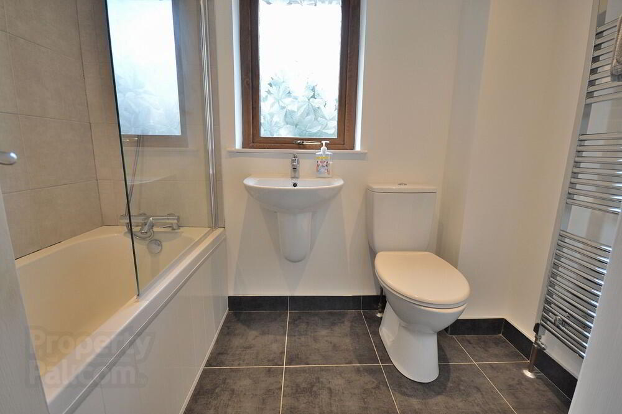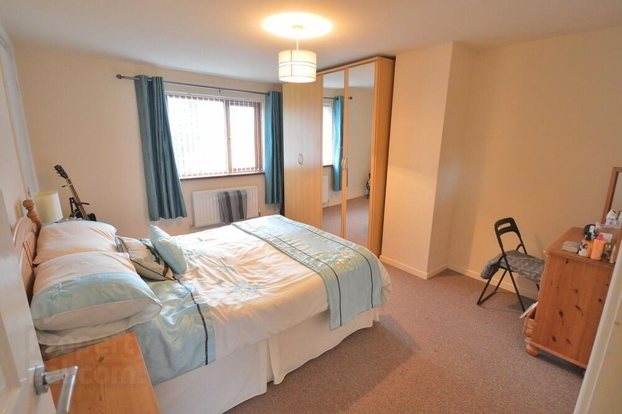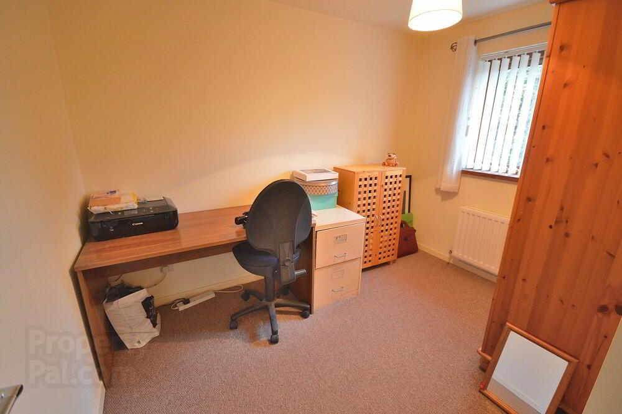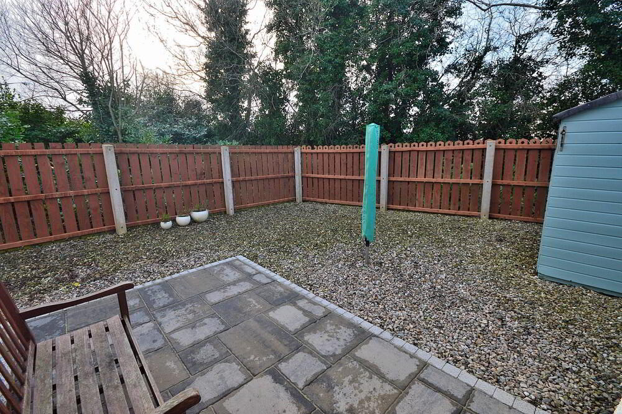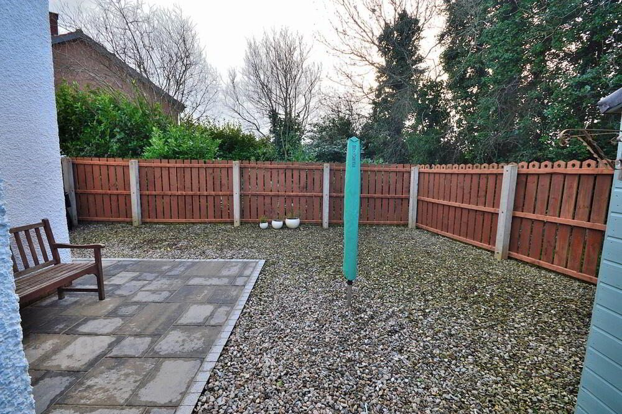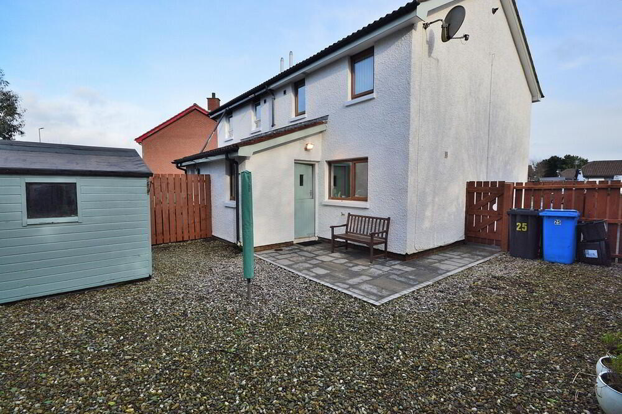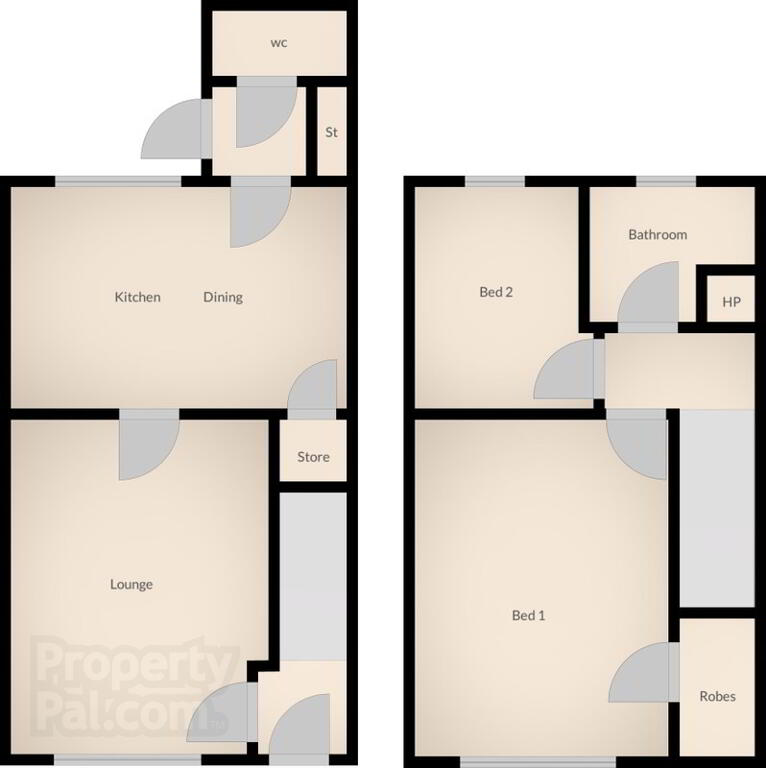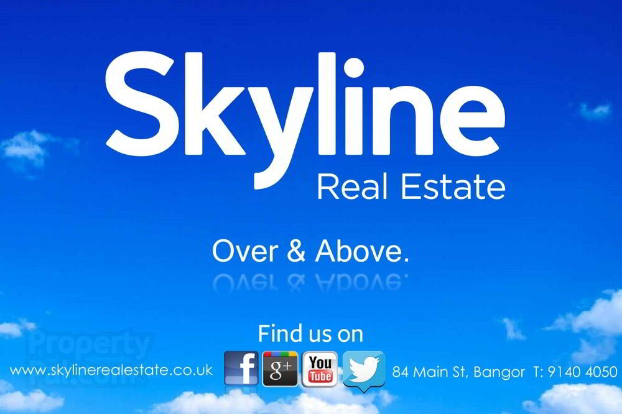This site uses cookies to store information on your computer
Read more
Key Information
| Address | 25 Rathgill Place, Bangor |
|---|---|
| Style | Semi-detached House |
| Status | Sale agreed |
| Price | Asking price £107,500 |
| Bedrooms | 2 |
| Receptions | 2 |
| Heating | Gas |
| EPC Rating | D55/C76 |
Features
- Stunning semi detached home
- Immaculate presentation throughout
- Two bedrooms, master with large integrated robes
- Cozy lounge with feature multi fuel stove
- Modern open plan kitchen with dining area
- Downstairs wc / rear hall with cloakroom
- Contemporary first floor bathroom
- Chain free, affordable first time buyer home
Additional Information
Skyline are proud to present this highly impressive semi detached home. Enjoying a quiet cul-de-sac position in a popular residential area, this turn key home has been moderised throughout to a luxury standard. The two bedroom accommodation includes a cozy lounge with feature stove burner, modern open plan kitchen with dining area, downstairs wc, and a contemporary first floor bathroom. Further benefits include gas heating, double glazing and excellent storage. Outside, there is a fence enclosed lawn and tarmac driveway to front, whilst the private and un-overlooked rear comprises a fence enclose pebble stone yard. Ideal for first time buyers, investors and downsizers alike, this stunning home is simply the best of its kind in this area and internal viewing will not disappoint.
Ground Floor
- ENTRANCE HALL
- Tiled floor
- LOUNGE
- 3.5m x 4.4m (11' 6" x 14' 5")
Laminate wood floor, multi fuel stove - KITCHEN / DINING
- 3.m x 4.5m (9' 10" x 14' 9")
Modern fitted kitchen, integrated oven and ceramic hob with stainless steel extractor hood, high and low level white high gloss units, tiled floor, part tiled walls, under stair storage - REAR HALL
- 1.m x 1.m (3' 3" x 3' 3")
Tiled floor, cloaks - WC
- 0.9m x 1.8m (2' 11" x 5' 11")
White suite, tiled floor, tiled splashback
First Floor
- LANDING
- BATHROOM
- 2.m x 2.2m (6' 7" x 7' 3")
White suite, mains shower over bath, tiled floor, part tiled walls, floating sink, chrome towel rack radiator, recessed spotlights - BEDROOM 1
- 2.4m x 4.4m (7' 10" x 14' 5")
Integrated robes - BEDROOM 2
- 2.2m x 3.m (7' 3" x 9' 10")
At widest points - OUTSIDE
- Tarmac drive and lawn to front. Fence enclosed pebble stone garden to rear
Need some more information?
Fill in your details below and a member of our team will get back to you.

