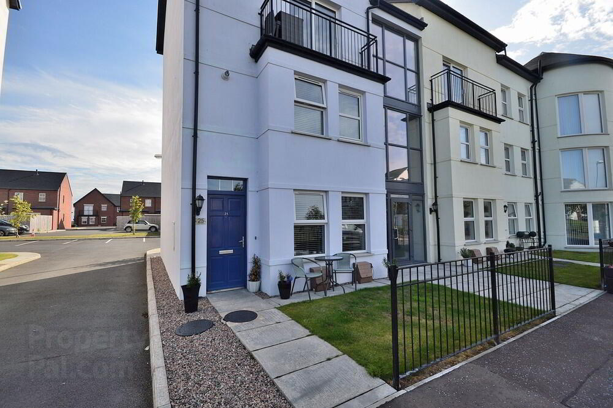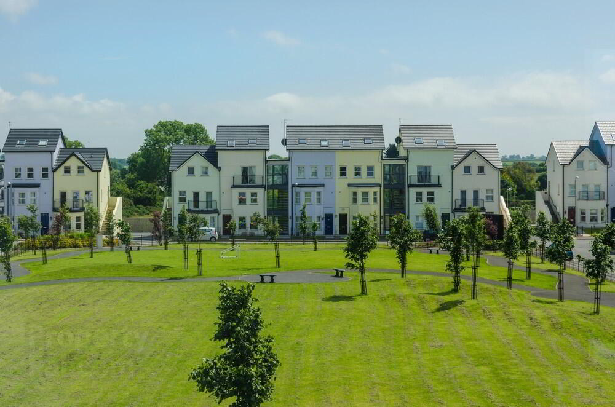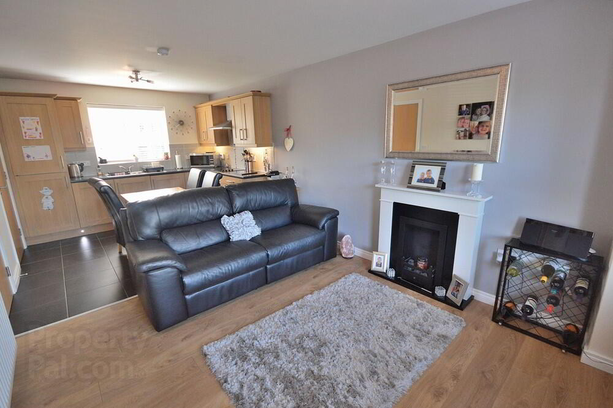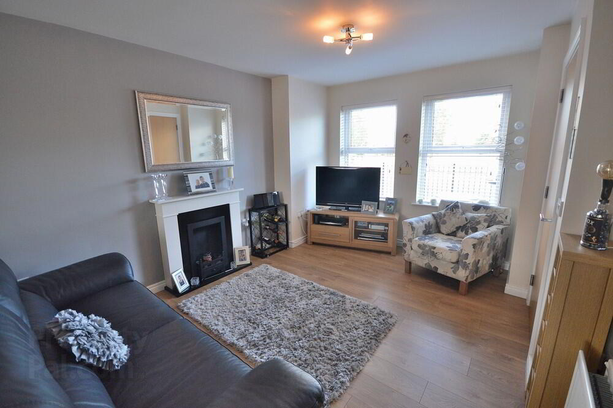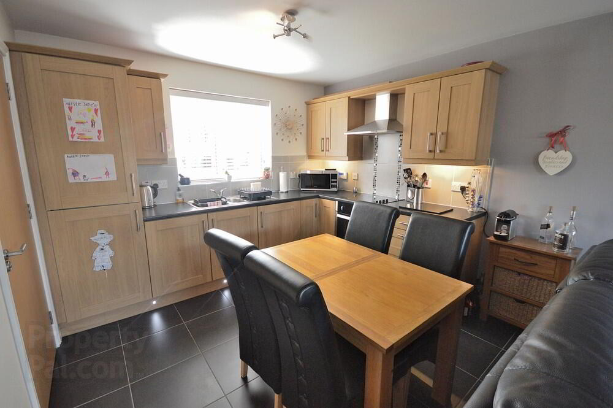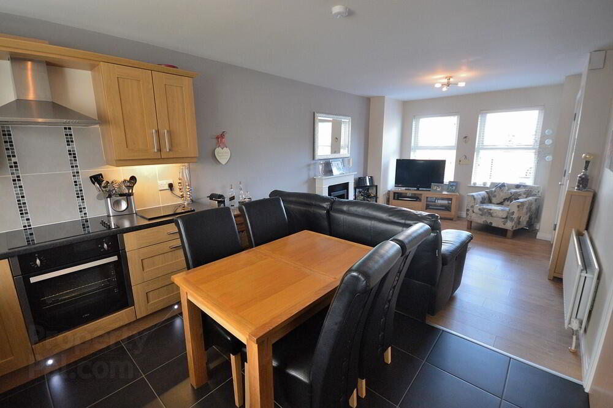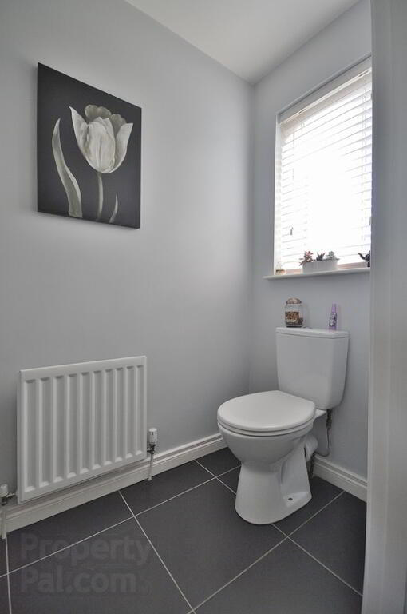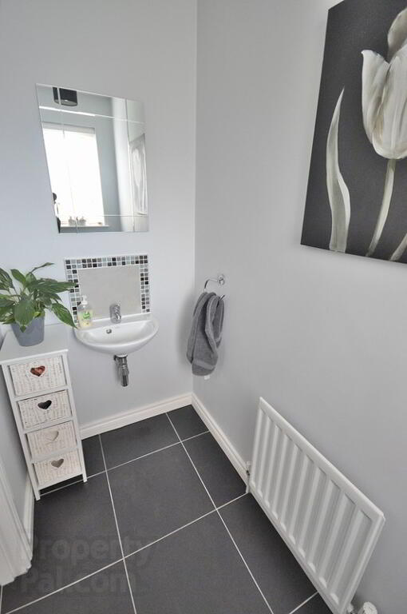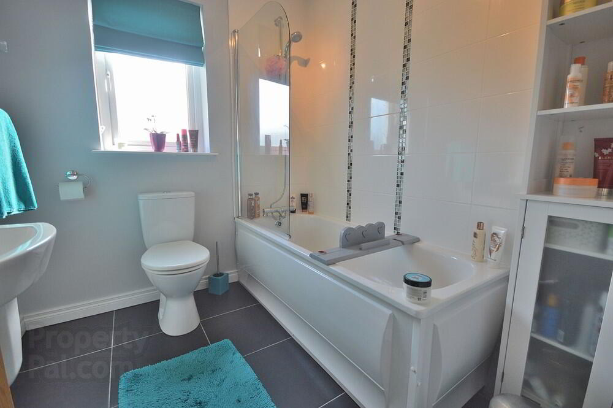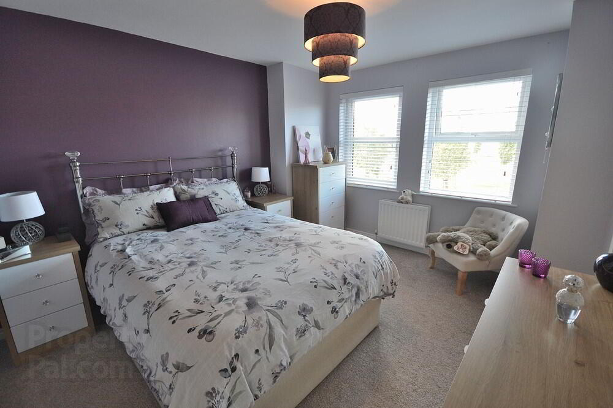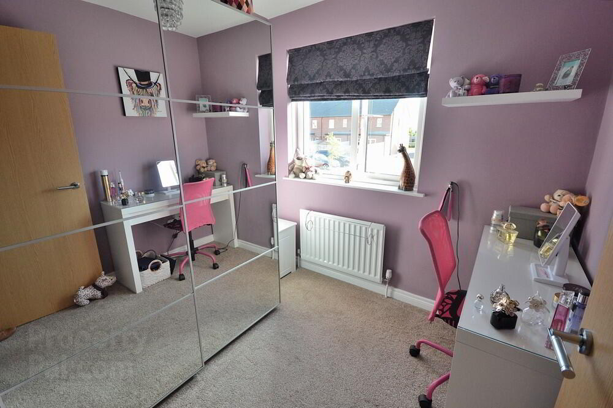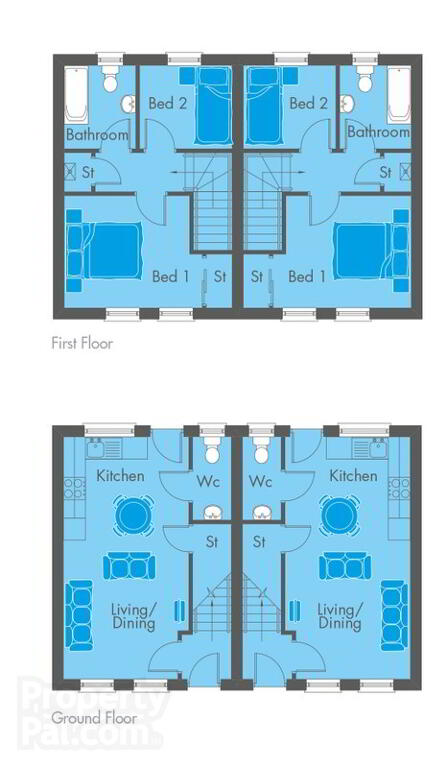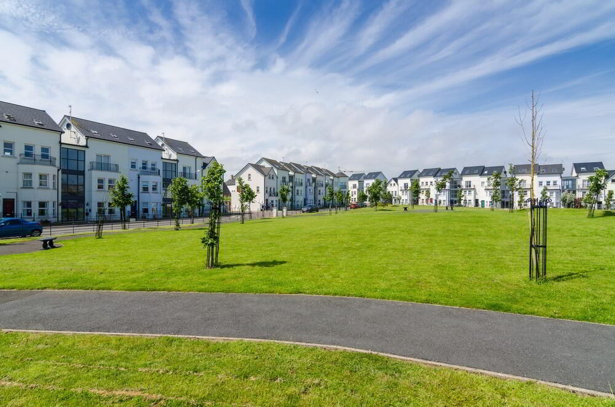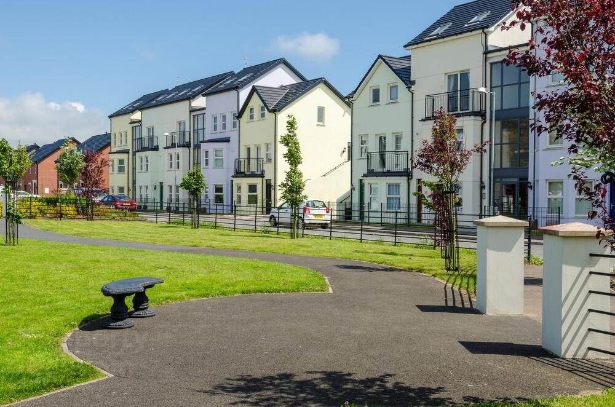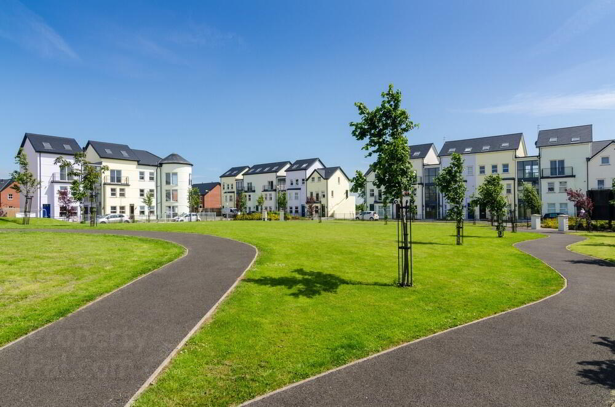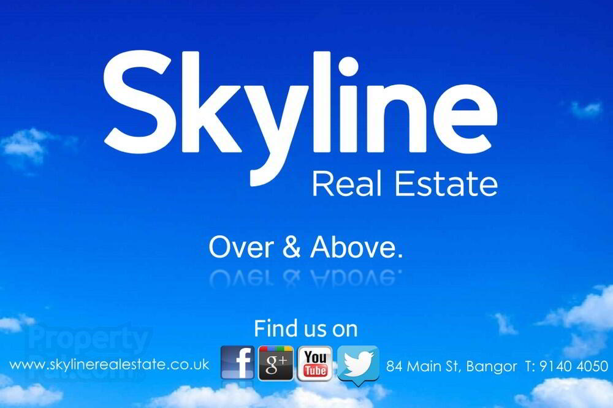This site uses cookies to store information on your computer
Read more
Key Information
| Address | 25 Linen Place, Bangor |
|---|---|
| Style | Apartment |
| Status | Sold |
| Bedrooms | 2 |
| Receptions | 1 |
| Heating | Gas |
| EPC Rating | C77/C78 |
Features
- Immaculate turn-key duplex apartment
- Ground and first floor with own front door
- Prime south facing site overlooking the green
- Two bedrooms
- Bright and airy open plan lounge
- Modern fitted kitchen with integrated appliances
- Contemporary bathroom / downstairs wc
- Gas heating / Excellent communal parking
- Blinds and light fittings included in sale
Additional Information
Skyline are delighted to present this highly desirable ground and first floor duplex apartment in the attractive and recently constructed Linen Lane development. The property enjoys a prime south facing aspect directly overlooking the large beautifully landscaped central park. The beautifully presented two bedroom accommodation includes bright and spacious open plan lounge / dining / kitchen area, contemporary bathroom and a downstairs wc. Further benefits include gas fired central heating and double glazing throughout. It is also of traditional higher quality brick build rather than timber framed which allows for better sound insulation. Outside, there is excellent off-street communal parking to front and rear. This stunning turn-key home will have wide appeal amongst first time buyers, downsizers and investors alike. Early viewing is highly recommended.
- ENTRANCE HALL
- Tiled floor
- LOUNGE / DINING / KITCHEN
- 3.3m x 7.3m (10' 10" x 23' 11")
Feature Bio Fuel Real Flame Fireplace, laminate wood floor, excellent range of high and low level kitchen storage units with complimentary laminate worktops, integrated oven and hob with stainless steel extractor hood, upgraded AEG frost free integrated fridge freezer, tiled floor, part tiled walls, feature L.E.D skirting board lights, under stair storage with fitted shelves and additional electrical sockets - WC
- Floating sink, low flush wc, tiled floor
- LANDING
- Store cupboard
- BATHROOM
- White suite, shower over bath, tiled floor, part tiled walls, extractor fan
- BEDROOM 1
- 3.9m x 3.3m (12' 10" x 10' 10")
Walk in wardrobe with hanging rail, shelving and built in shoe storage - BEDROOM 2
- 2.3m x 2.2m (7' 7" x 7' 3")
- OUTSIDE
- Lawn garden to front. Excellent communal parking to front and rear.
Need some more information?
Fill in your details below and a member of our team will get back to you.

