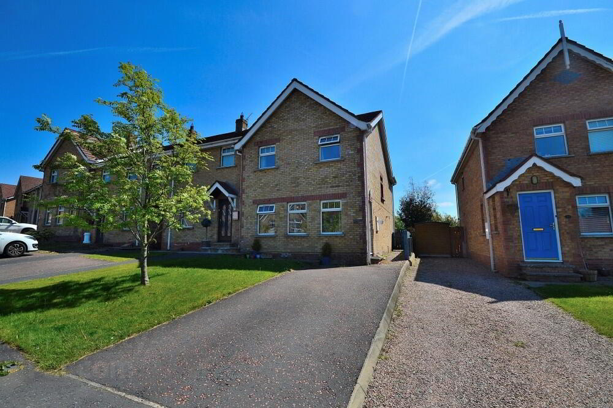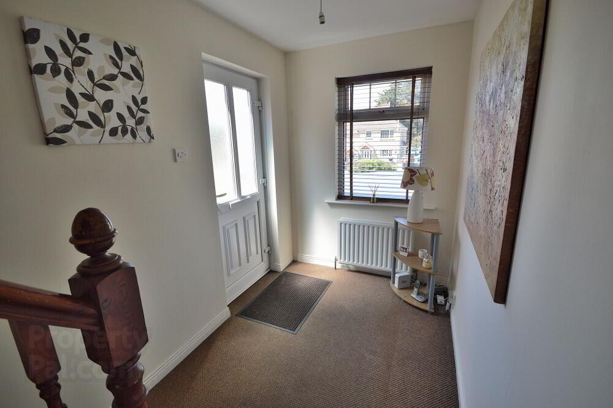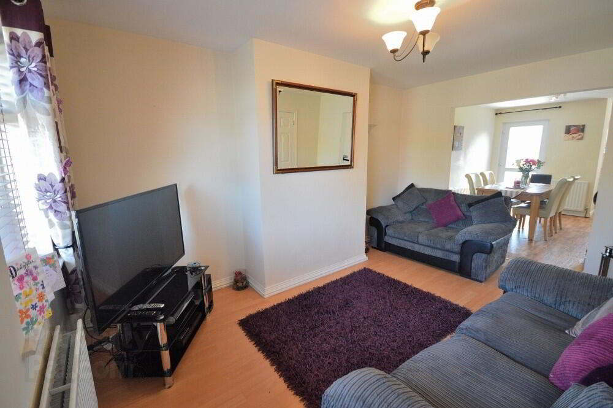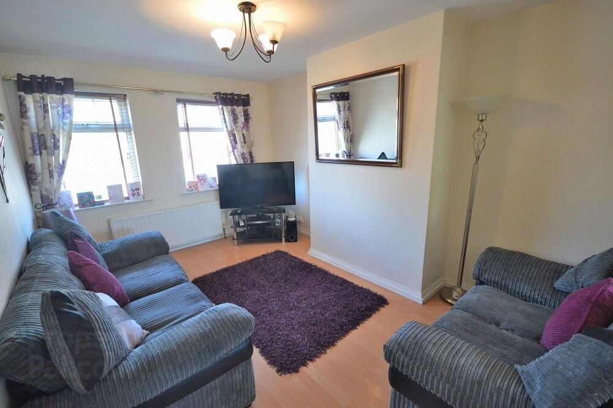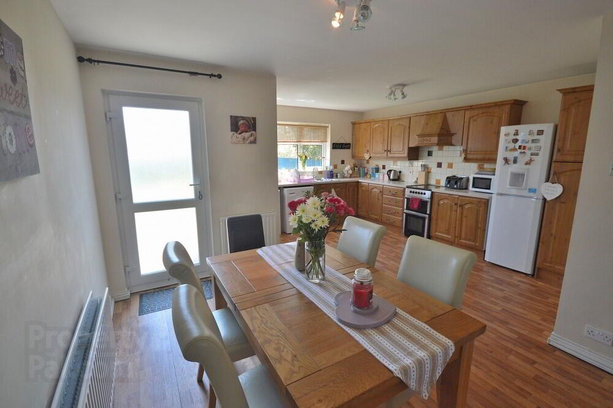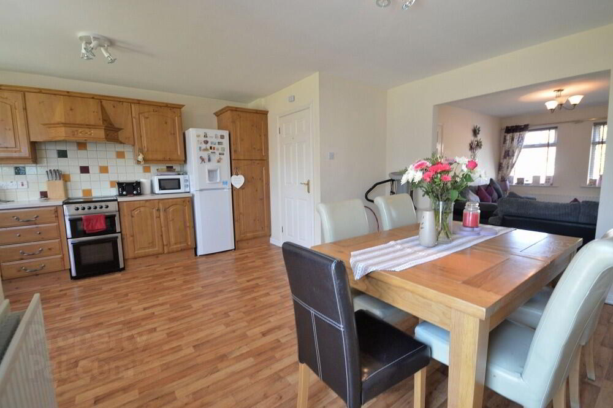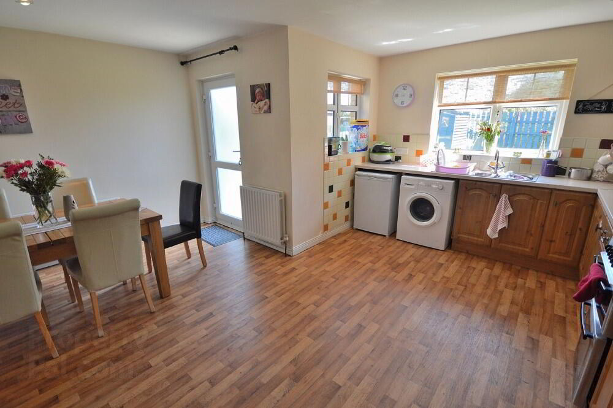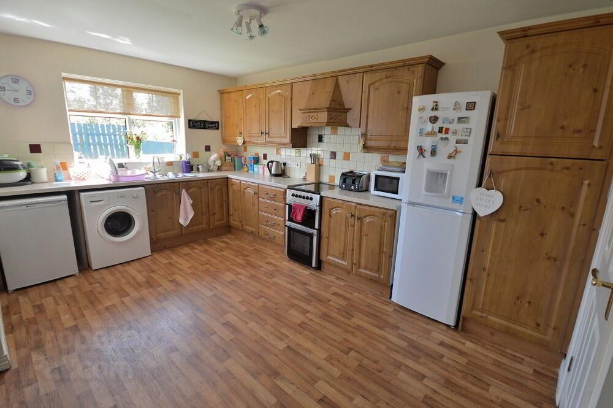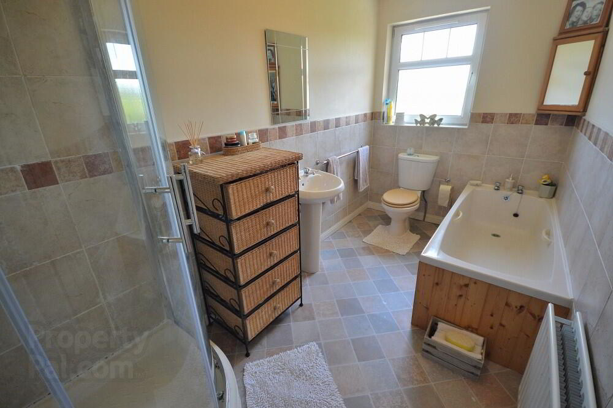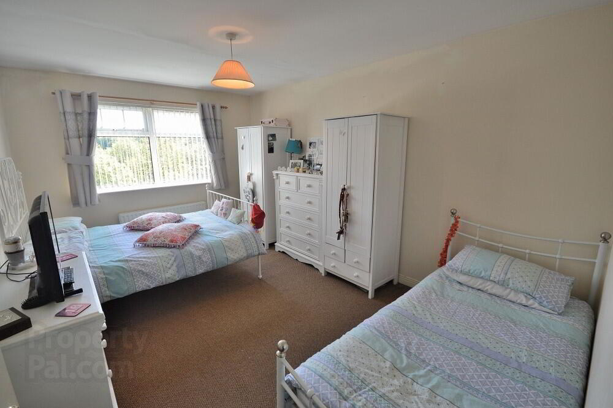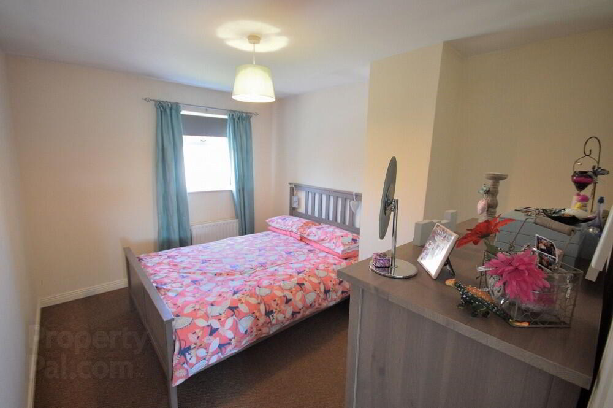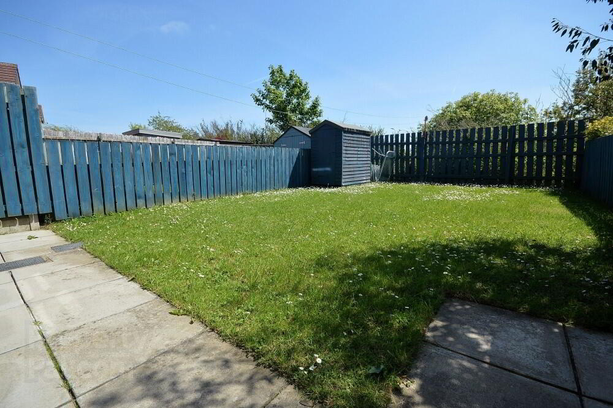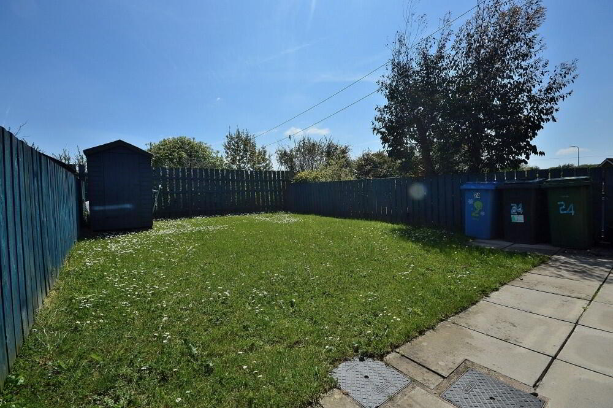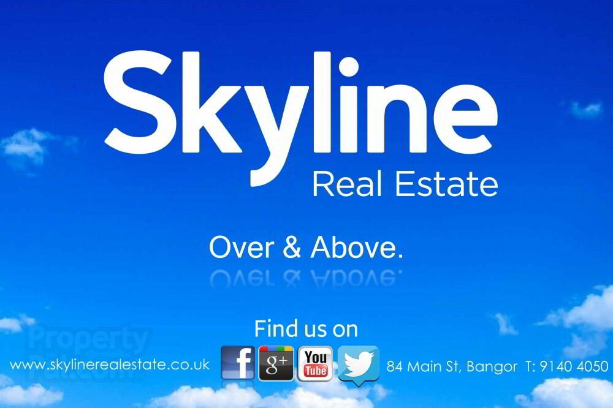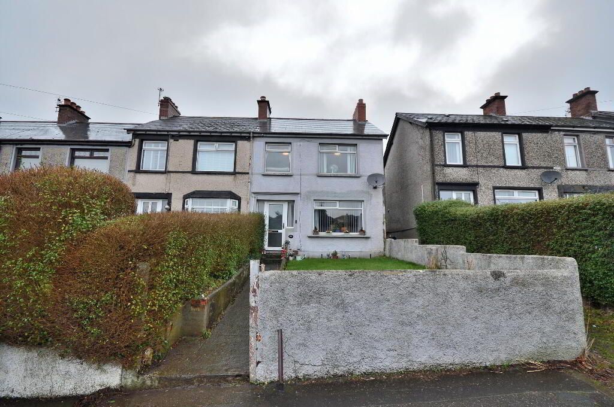This site uses cookies to store information on your computer
Read more
Key Information
| Address | 24 Viceroys Wood, Bangor West, Bangor |
|---|---|
| Style | Townhouse |
| Status | Sold |
| Bedrooms | 3 |
| Receptions | 2 |
| Heating | Gas |
| EPC Rating | C70/C75 |
Features
- Well presented end townhome
- Prime Bangor West Location
- Modern and attractive small development
- Three generous bedrooms
- Large open plan kitchen with dining area
- Modern four piece bathroom
- Unoverlooked south facing garden
- Gas fired central heating and double glazing throughout
- No onward chain, ideal family home
Additional Information
Skyline are proud to introduce this attractive end townhouse located within the modern and desirable Viceroys Wood development. Enjoying a prime Bangor West location, the home is in close proximity to an excellent range of schools and shops, whilst offering quick commuter access to Belfast. Internally, the generous three bedroom accommodation includes lounge, open plan kitchen with dining area and contemporary family bathroom with separate shower cubicle. Further benefits include gas fired central heating and double glazing throughout. Outside, there is ample off street parking to front and a large unoverlooked south facing garden to rear. Offered with no onward chain, this affordable family home will be in high demand. Early viewing is therefore essential to secure this superb home.
Ground Floor
- ENTRANCE HALL
- uPVC glazed door, cloakroom
- LOUNGE
- 3.1m x 4.4m (10' 2" x 14' 5")
Laminate wood flooring, open plan to kitchen / dining area - KITCHEN / DINING
- 5.1m x 5.7m (16' 9" x 18' 8")
At widest points. Range of high and low level units, extractor hood, part tiled walls
First Floor
- LANDING
- Access to attic, store
- BATHROOM
- 1.9m x 3.6m (6' 3" x 11' 10")
White suite, shower cubicle with mains power unit, part tiled walls, extractor fan - BEDROOM 1
- 3.1m x 4.6m (10' 2" x 15' 1")
- BEDROOM 2
- 2.8m x 3.7m (9' 2" x 12' 2")
Integrated robes - BEDROOM 3
- 2.1m x 3.7m (6' 11" x 12' 2")
Integrated robes - OUTSIDE
- Lawn and off street parking to front. Fence enclosed open aspect lawn to rear and paved patio, tap and light
Need some more information?
Fill in your details below and a member of our team will get back to you.

