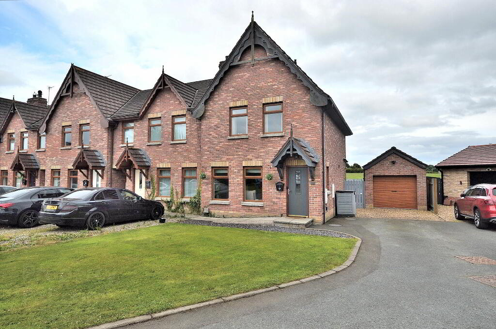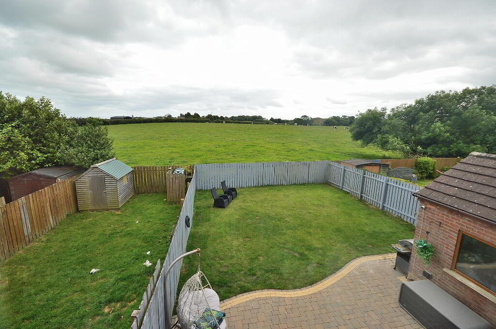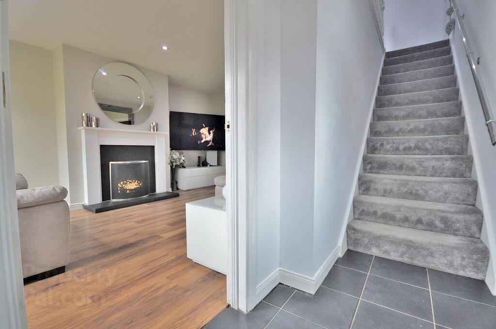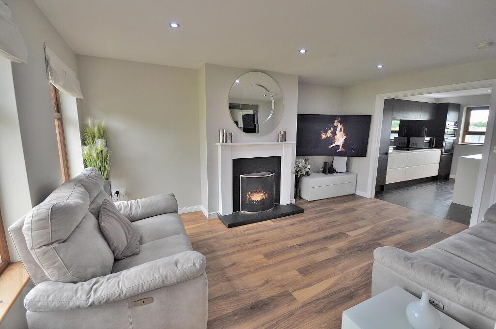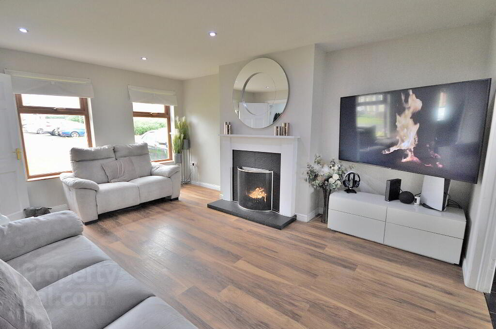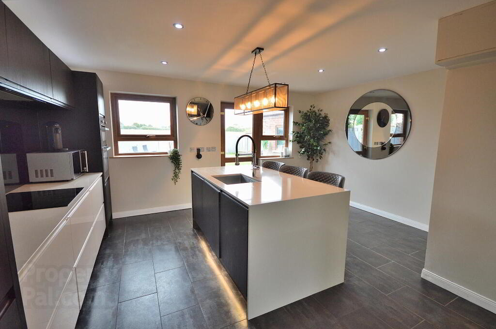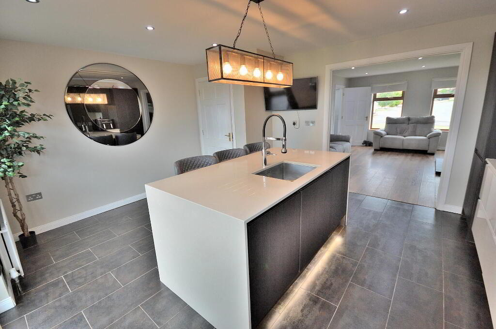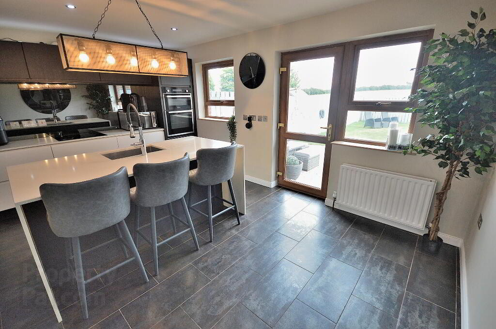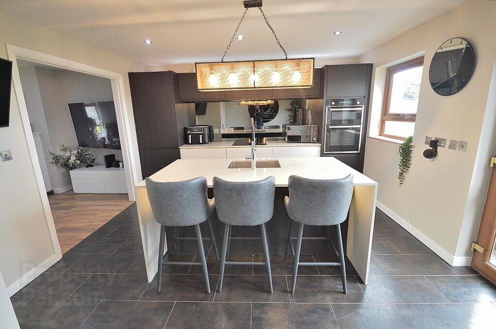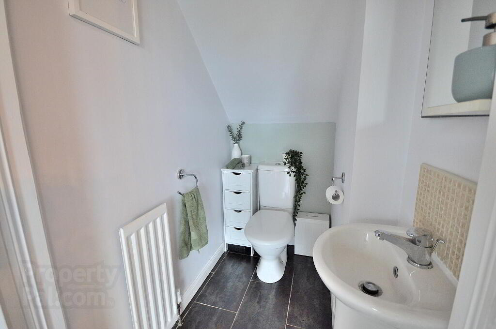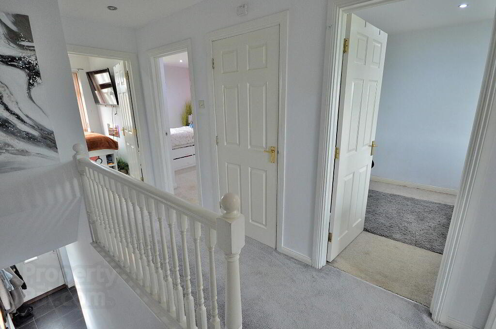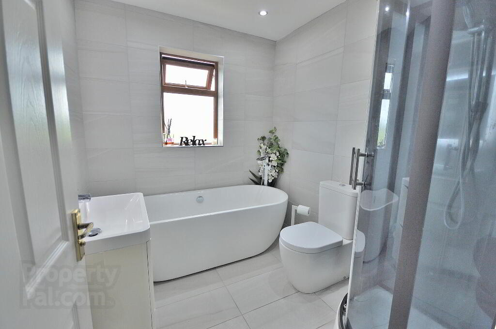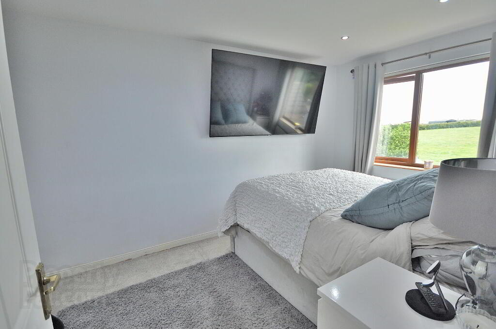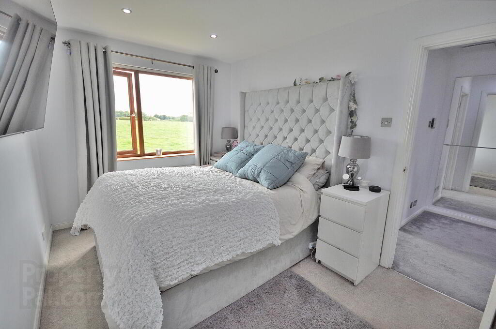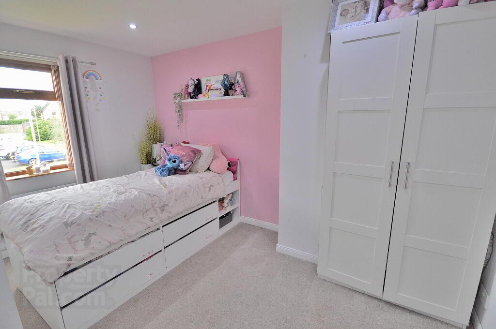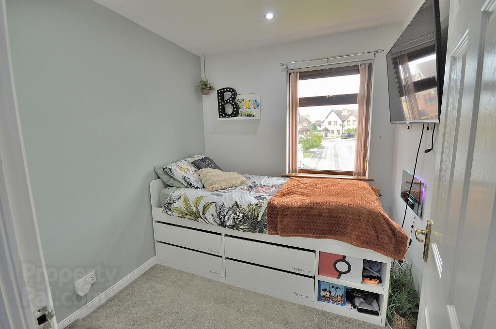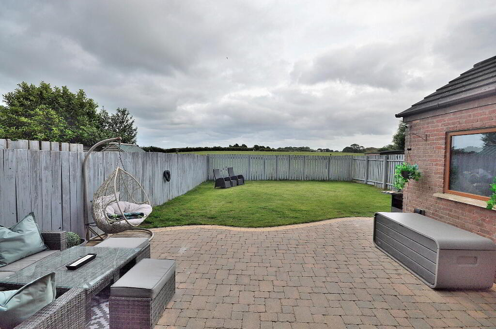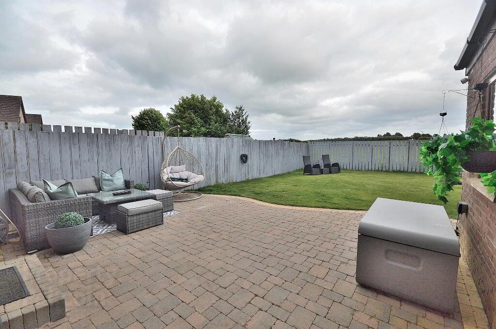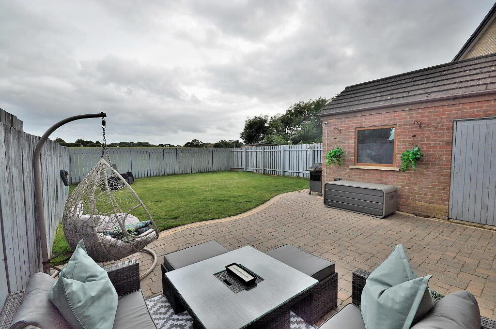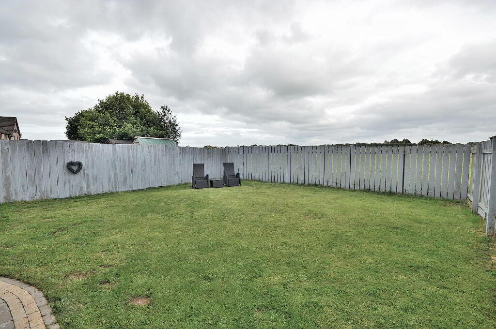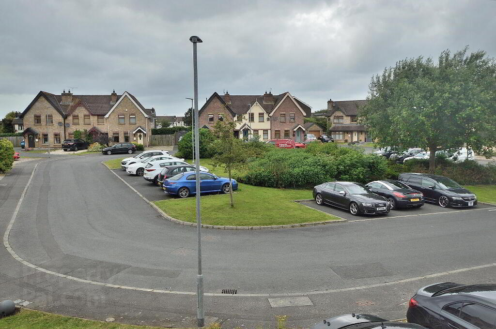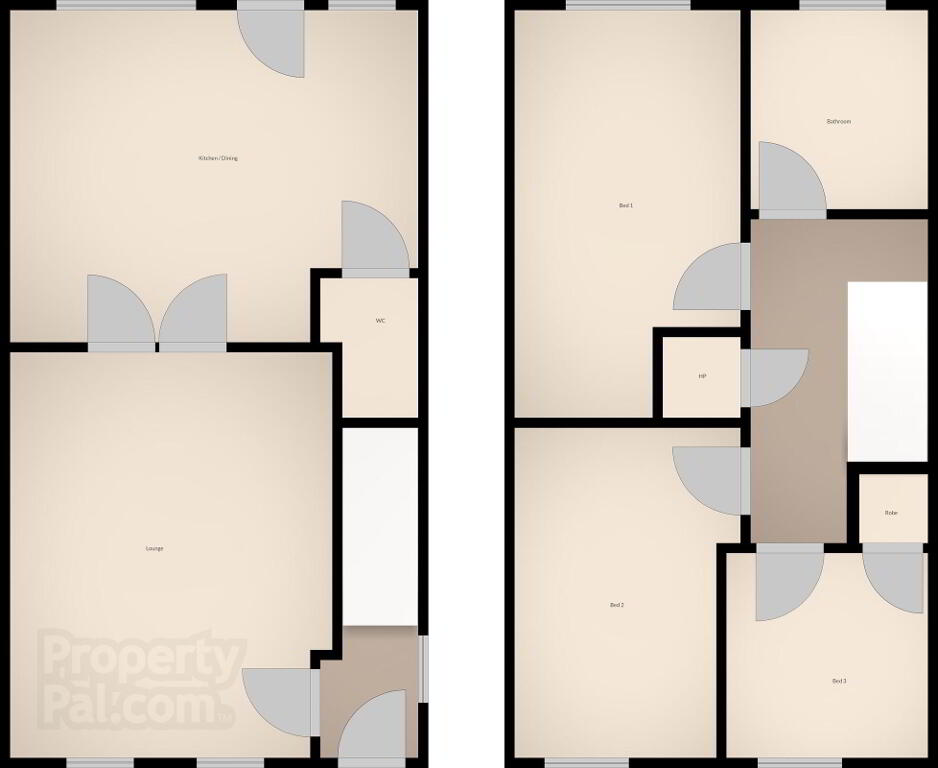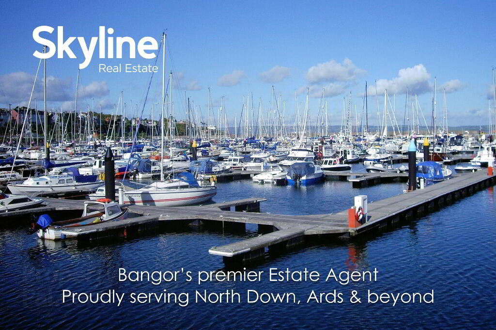This site uses cookies to store information on your computer
Read more
Key Information
| Address | 24 Stonebridge Square, Bangor |
|---|---|
| Style | End Townhouse |
| Status | Sale agreed |
| Price | Offers around £184,950 |
| Bedrooms | 3 |
| Bathrooms | 2 |
| Receptions | 2 |
| EPC Rating | C75/C75 |
Features
- Immaculately presented luxury specification end townhouse
- Stunning south facing open aspect rear garden with panoramic countryside views
- Large desirable corner site in prime position overlooking landscaped green area to front
- Three bedrooms
- Spacious lounge with feature fireplace
- Luxury fitted kitchen with large centre island, integrated appliances and granite worktops
- Contemporary four piece family bathroom with freestanding bath and separate 'spa' shower cubicle
- Excellent off street parking to front and side
- Fully fence enclosed garden to rear with feature paviour brick patio
- Matching detached garage plumbed for washing machine
- Gas fired central heating
- Ideal for first time buyers and young families alike
Additional Information
Skyline are proud to offer this modern and stylish end townhouse. Residing within the ever popular Stonebridge development, this property enjoys a prime corner site overlooking a landscaped green, making it ideal for families with young kids. Additionally, to the rear, the property uniquely benefits from a larger than average south facing garden with stunning open aspect countryside views, bringing a real sense of 'wow' factor to this exceptional home.
The beautifully presented three bedroom accommodation is finished to a luxury specification throughout to include a spacious lounge with feature fireplace, modern open plan kitchen with integrated appliances, granite worktops and matching centre island, contemporary four piece family bathroom with freestanding bath and separate 'spa' shower, and an additional downstairs wc. Further benefits include double glazing and gas fired central heating. Outside, there is a matching detached garage with plumbing and electrics. To front and side there is a lawn garden and generous off street parking, whilst to rear is a large fence enclosed garden in lawn and paviour brick patio with tap and light.
We anticipate strong demand from first time buyers and young families seeking a modern turn key home with real 'x factor!'. Early viewing highly recommended.
- ENTRANCE HALL
- Composite wood door, tiled floor, spot lights
- LOUNGE
- 4.8m x 3.7m (15' 9" x 12' 2")
Laminate wood floor, feature fireplace, spot lights - KITCHEN / DINING
- 4.8m x 3.9m (15' 9" x 12' 10")
Luxury fitted high gloss and wood effect kitchen. Excellent range of high and low level storage units with complimentary granite worktops and black glass mirrored splashback. Large centre island with sink unit, integrated dishwasher and granite worktop. Integrated double oven and ceramic hob with extractor hood, integrated fridge freezer, tiled floor, recessed spotlights, feature kickboard mood lighting. - WC
- White suite, tiled floor, extractor fan, spot lights
- LANDING
- Store cupboard, access to attic
- BATHROOM
- White suite, freestanding bath, luxury electric 'spa' shower cubicle, fully tiled floor and walls, recessed spot lights, chrome towel rack radiator
- BEDROOM 1
- 4.8m x 2.6m (15' 9" x 8' 6")
Recessed spot lights, field view - BEDROOM 2
- 3.9m x 2.6m (12' 10" x 8' 6")
Recessed spot lights - BEDROOM 3
- 2.4m x 2.3m (7' 10" x 7' 7")
Recessed spot lights, integrated robe - DETACHED GARAGE
- 6.1m x 3.m (20' 0" x 9' 10")
Power and lights, plumbed for washing machine - OUTSIDE
- Tarmac and pebble stone drive and lawn gardens to front.
Large fence enclosed south facing lawn garden to rear with pavior brick patio and stunning open aspect countryside views. Tap and light.
Need some more information?
Fill in your details below and a member of our team will get back to you.

