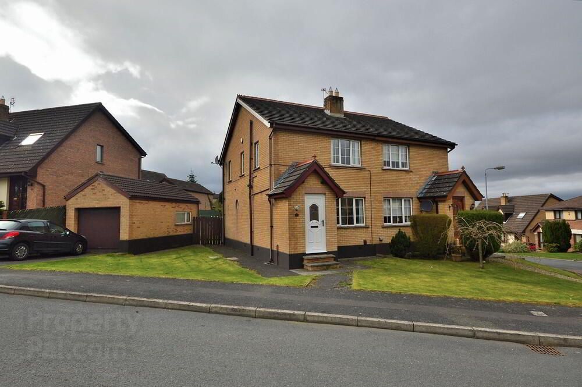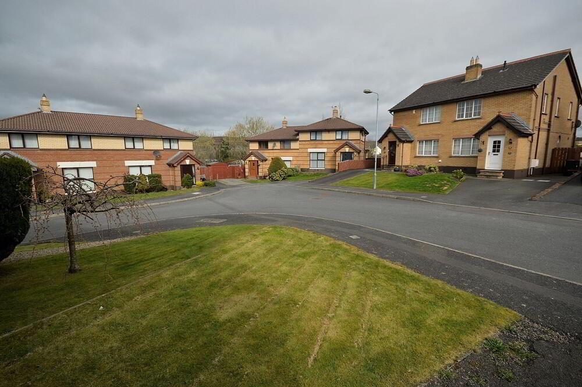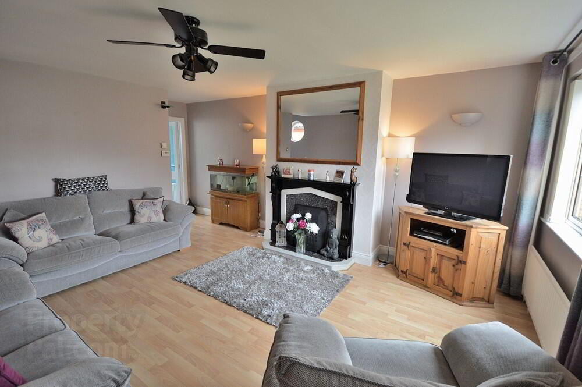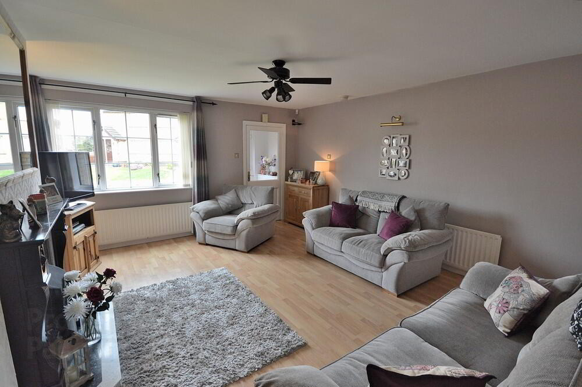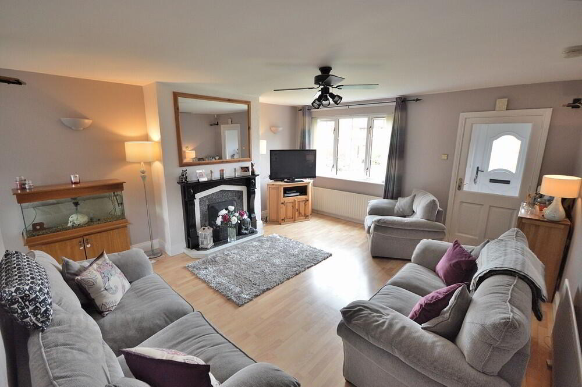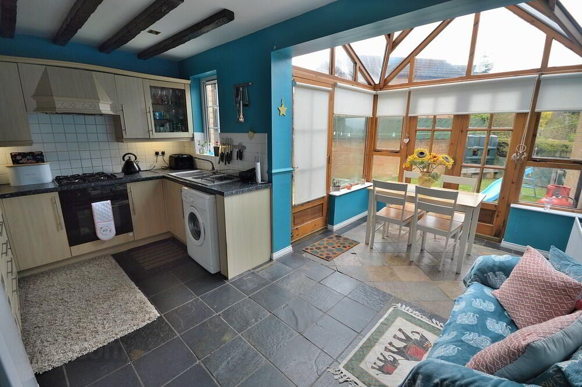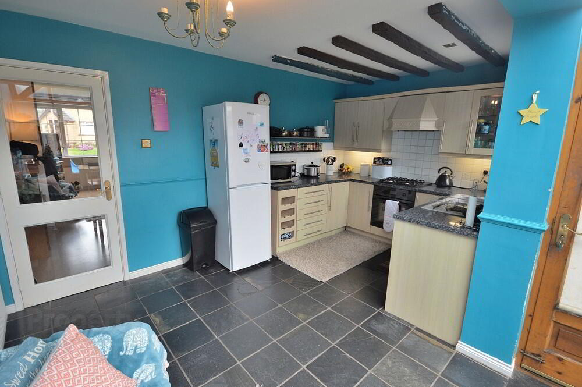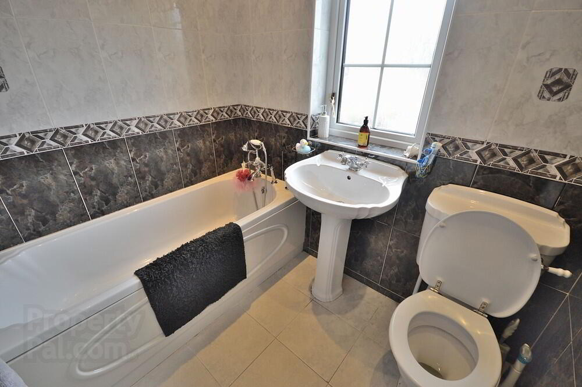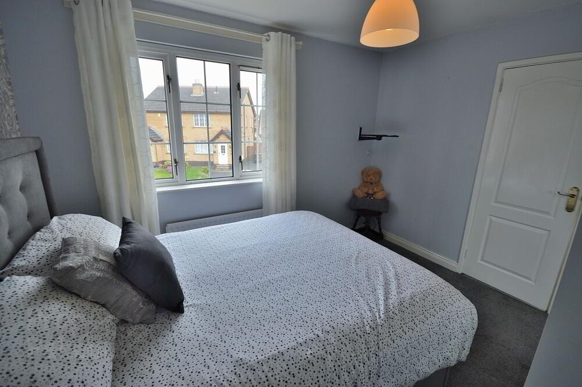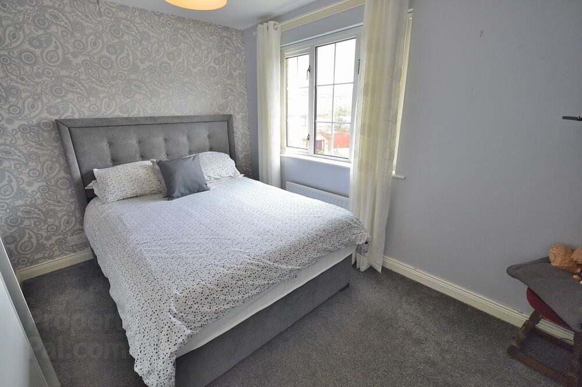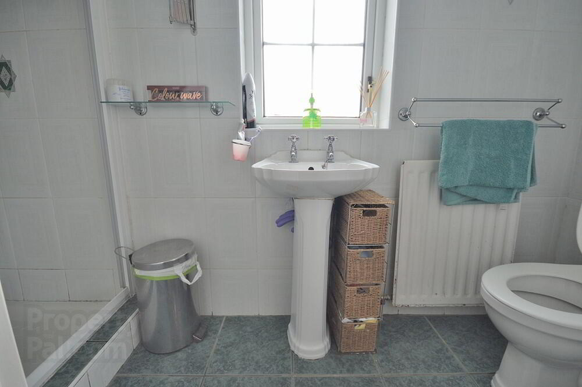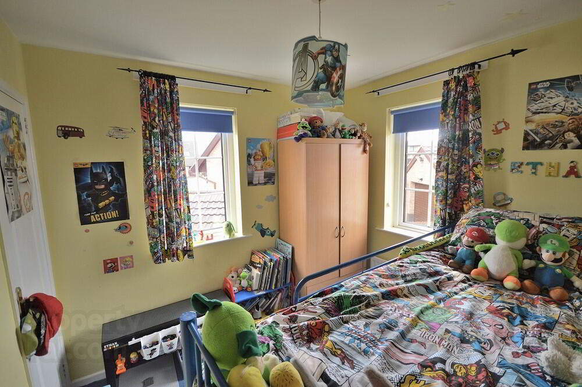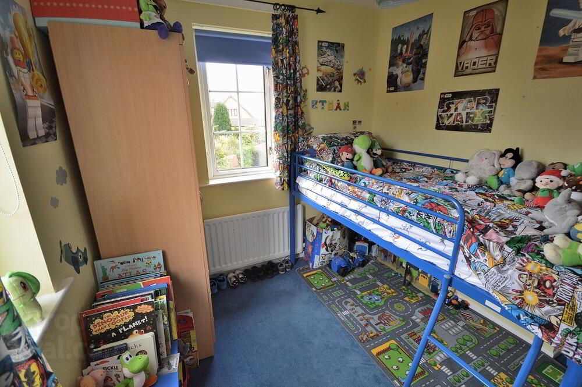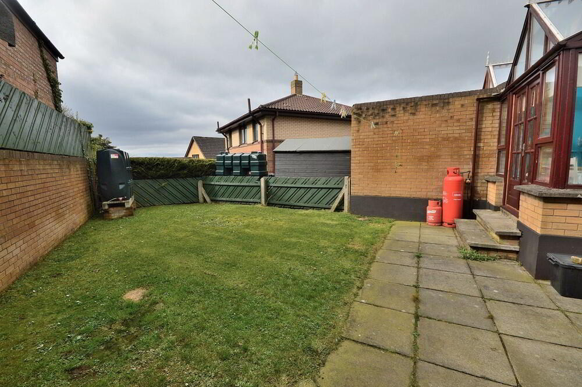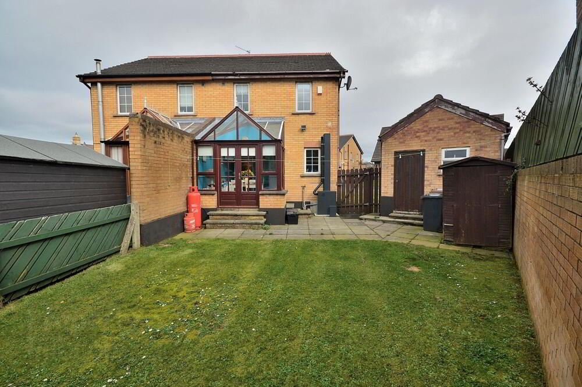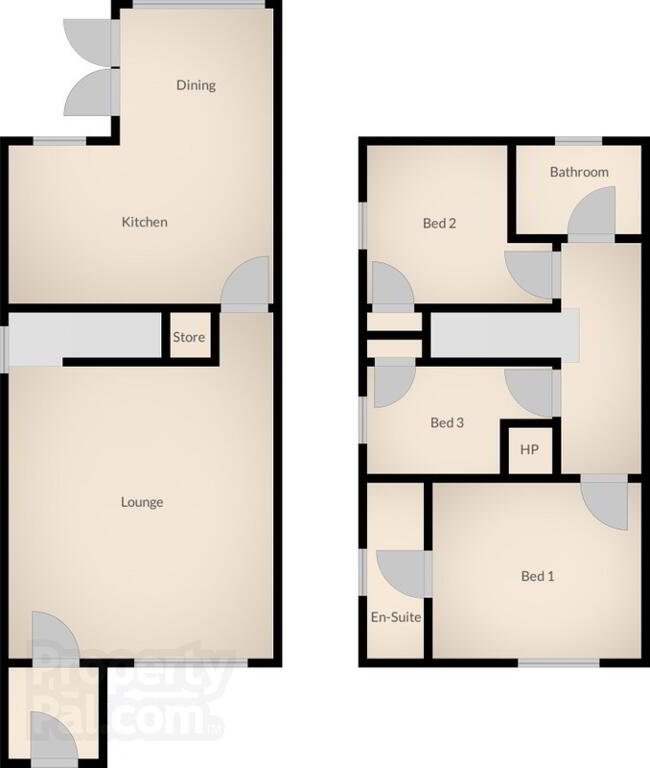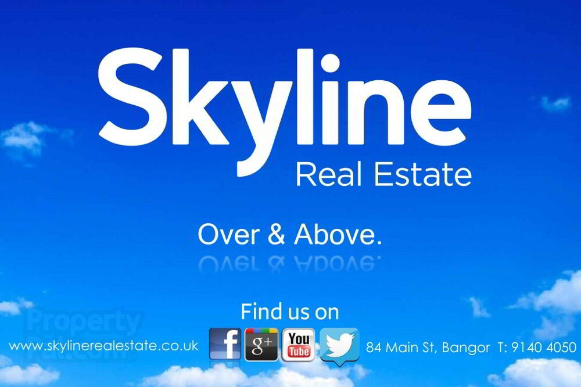This site uses cookies to store information on your computer
Read more
Key Information
| Address | 24 Old Mill Rise, Dundonald, Belfast |
|---|---|
| Style | Semi-detached House |
| Status | Sold |
| Bedrooms | 3 |
| Receptions | 2 |
| Heating | Oil |
| EPC Rating | D57/D63 |
Features
- Well presented semi detached family home
- Generous corner site in quiet cul-de-sac
- Highly sought after Old Mill development
- Convenient location / quick commute to Belfast
- Three bedrooms with master en-suite
- Modern kitchen and bathroom
- Large detached garage
- Excellent parking / private south facing rear garden
- Desirable family home at an attractive price, viewing essential
Additional Information
We are pleased to offer for sale this beautifully presented semi detached home enjoying a generous corner site within a quiet child friendly cul-de-sac in the consistently popular Old Mill development. Conveniently located, the home is close to local amenities including shops, schools, good public transport links and just a short 10 minute drive into Belfast city centre. Well presented throughout, the ground floor accommodation comprises a spacious lounge and a modern fitted kitchen open plan to a fabulous glazed sun room. To the first floor are three bedrooms with master en-suite shower room, and a contemporary family bathroom. Outside, the property benefits from a large detached garage, front lawn with off street parking, and a private enclosed rear garden in lawn and patio. Competitively priced, this superb family home in a prime location requires early viewing to avoid disappointment.
Ground Floor
- ENTRANCE PORCH
- uPVC glazed door, laminate wood flooring
- LOUNGE
- 4.52m x 4.88m (14' 10" x 16' 0")
Laminate wood floor, feature gas fire, under stair storage - KITCHEN / DINING
- 5.03m x 2.62m (16' 6" x 8' 7")
Modern fitted kitchen, good range high and low level units, integrated oven and gas hob with extractor hood, stone tiled floor, part tiled walls, open plan to sun room, french doors to garden
First Floor
- LANDING
- Hot press, access to attic
- BEDROOM 1
- 3.51m x 2.97m (11' 6" x 9' 9")
Integrated robes - ENSUITE
- Contemporary white suite, shower cubicle with electric power unit, fully tiled floor and walls, recessed spotlights, extractor fan
- BEDROOM 2
- 3.15m x 2.64m (10' 4" x 8' 8")
Integrated robe - BEDROOM 3
- 3.15m x 1.8m (10' 4" x 5' 11")
Integrated robe - BATHROOM
- Contemporary white suite, fully tiled floor and walls, spot lights, extractor fan
- DETACHED GARAGE
- Roller door, power and lights
- OUTSIDE
- Front garden in lawn with off street parking.
Enclosed rear garden in lawn and patio with tap and light
Need some more information?
Fill in your details below and a member of our team will get back to you.

