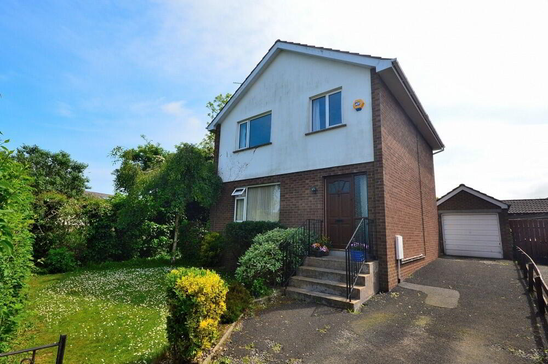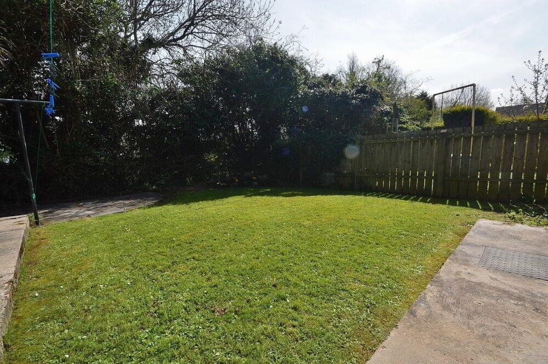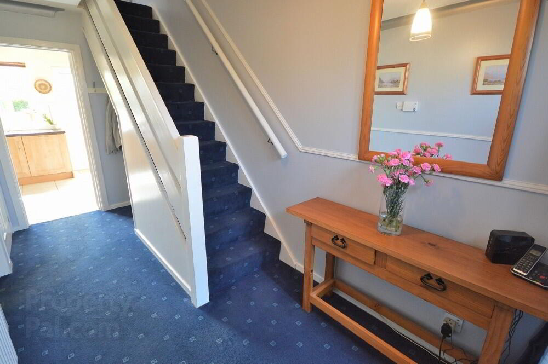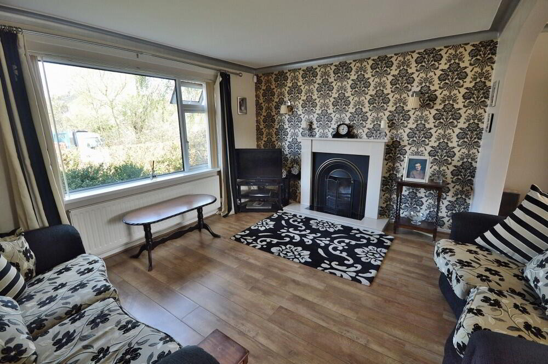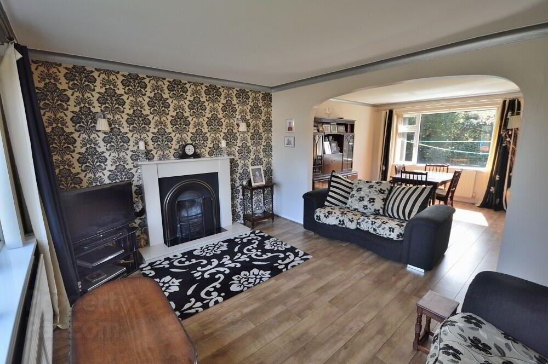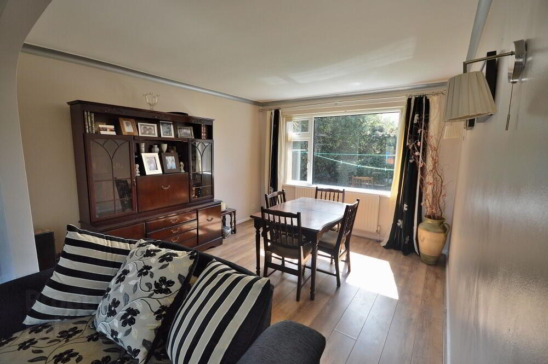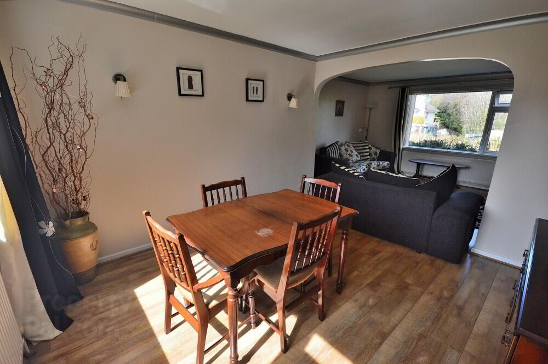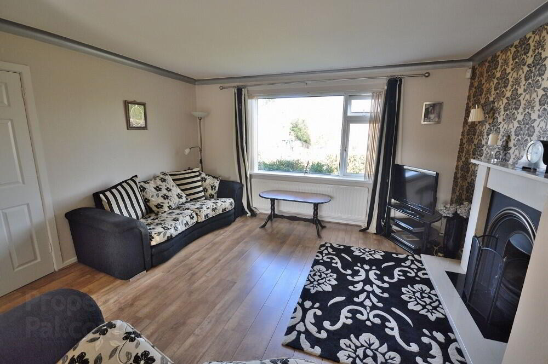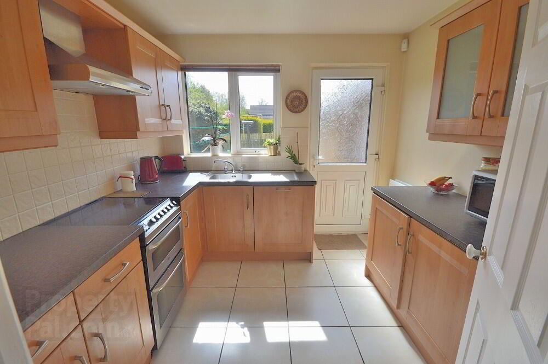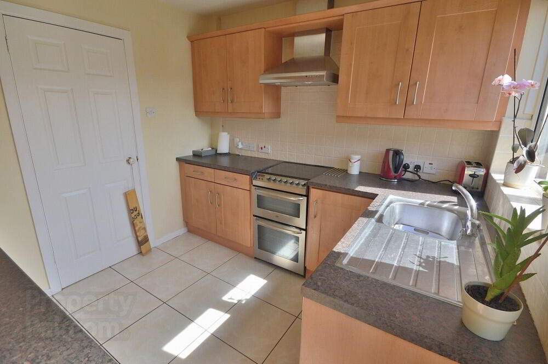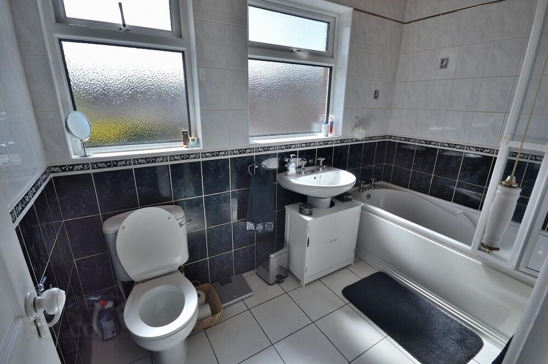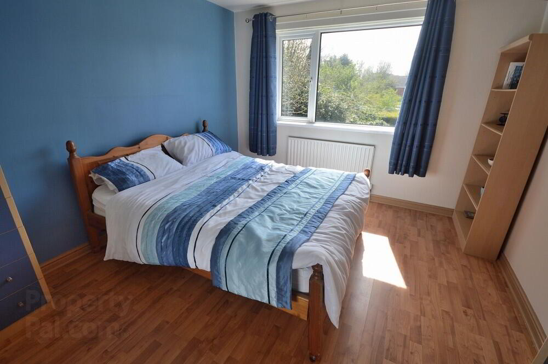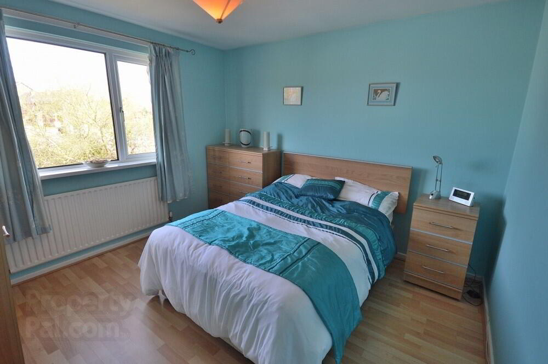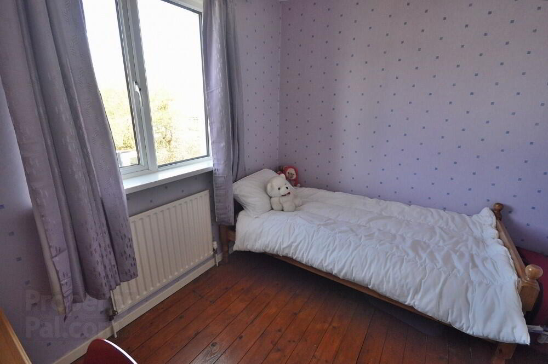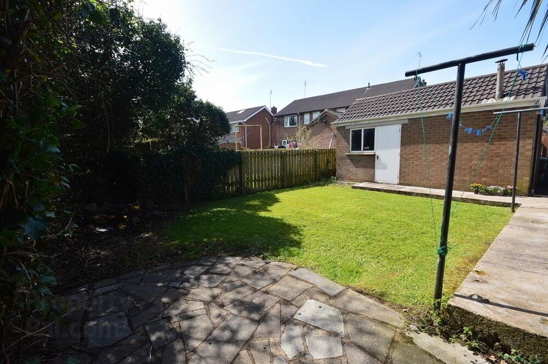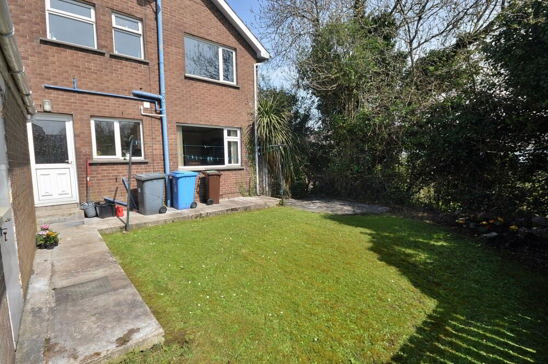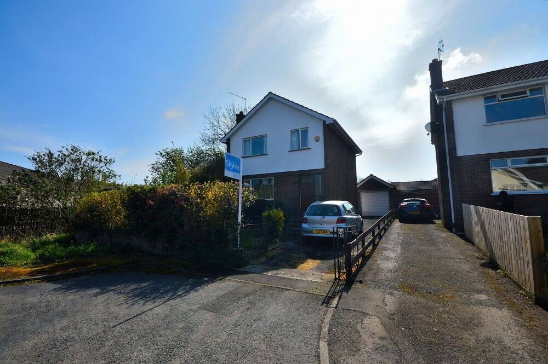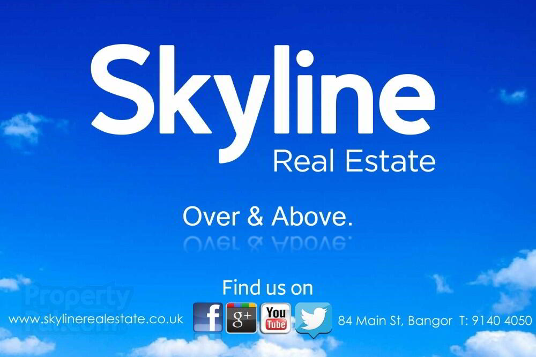This site uses cookies to store information on your computer
Read more
Key Information
| Address | 24 Chippendale Park, Ballyholme, Bangor |
|---|---|
| Style | Detached House |
| Status | Sale agreed |
| Price | Asking price £149,950 |
| Bedrooms | 3 |
| Bathrooms | 1 |
| Receptions | 2 |
| Heating | Gas |
| EPC Rating | D65/C75 |
Features
- Affordable detached home with detached garage
- Quiet end of cul-de-sac position in sought after location
- Short walk to Ballyholme beach, village & school
- Three generous bedrooms
- Large open plan lounge with dining area
- Modern kitchen and contemporary bathroom
- Mature and secluded south facing rear garden
- Gas fired central heating / double glazed
Additional Information
Skyline are delighted to offer this well maintained detached home. Enjoying a quiet end of cul-de-sac position, the desirable and sought after location allows for easy access to Ballyholme village, beach and primary school. The generous three bedroom accommodation includes a large open plan lounge with feature fireplace and dining area, modern fitted kitchen and a contemporary family bathroom. The home further benefits from gas fired central heating and double glazing throughout. Outside, there is a detached garage and a fabulous mature secluded rear garden enjoying a sunny south facing aspect. Requiring only cosmetic modernisation, this superb home allows for the new owner to put their own stamp on what is an affordable detached family home in a fabulous location. Early viewing is essential.
Ground Floor
- ENTRANCE HALL
- Cloakroom
- LOUNGE / DINING
- 4.2m x 7.2m (13' 9" x 23' 7")
At widest points. Laminate wood flooring, feature open fire - KITCHEN
- 2.8m x 2.7m (9' 2" x 8' 10")
Range of high and low level units with complementary worktops, extractor hood, tiled floor, part tiled walls, integrated fridge freezer, integrated washing machine and integrated dishwasher
First Floor
- LANDING
- Store cupboard, access to attic
- BATHROOM
- 2.8m x 1.7m (9' 2" x 5' 7")
White suite, electric shower over bath, tiled floor and tiled walls, wood panelled ceiling - BEDROOM 1
- 3.3m x 3.8m (10' 10" x 12' 6")
Laminate wood flooring - BEDROOM 2
- 4.2m x 3.9m (13' 9" x 12' 10")
At widest points. Laminate wood flooring - BEDROOM 3
- 2.8m x 2.6m (9' 2" x 8' 6")
Solid wood floor, integrated robes - DETACHED GARAGE
- Up and over door
- OUTSIDE
- Hedge enclosed lawn to front. Private mature enclosed lawn to rear
Need some more information?
Fill in your details below and a member of our team will get back to you.

