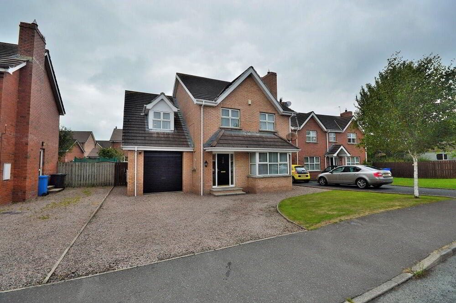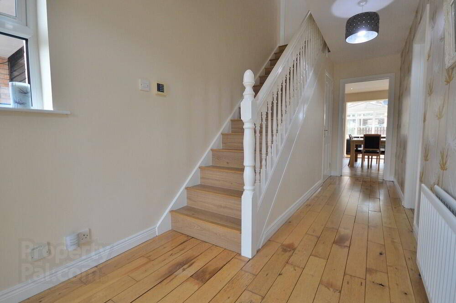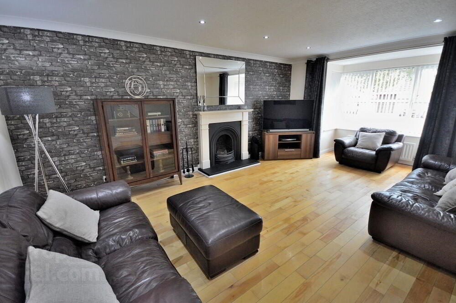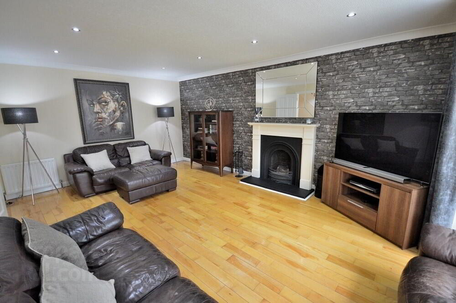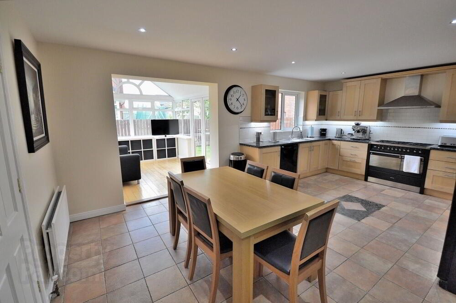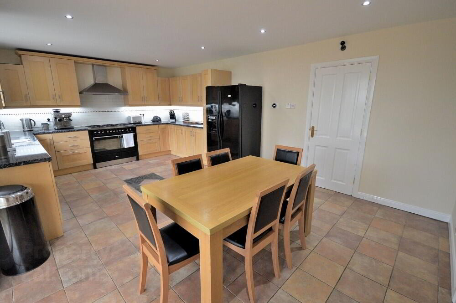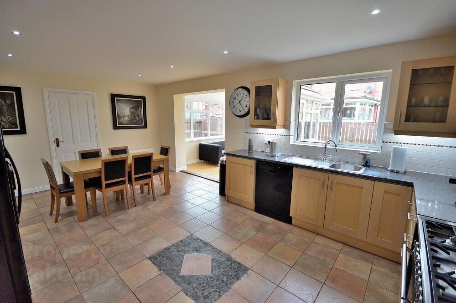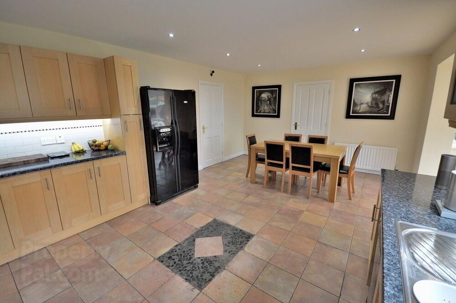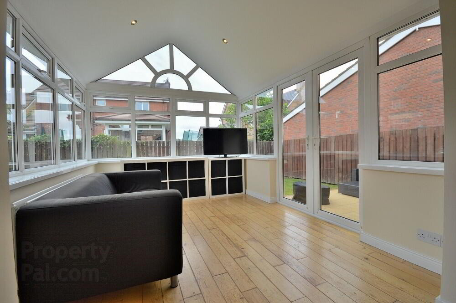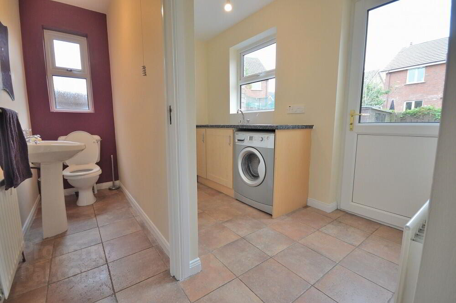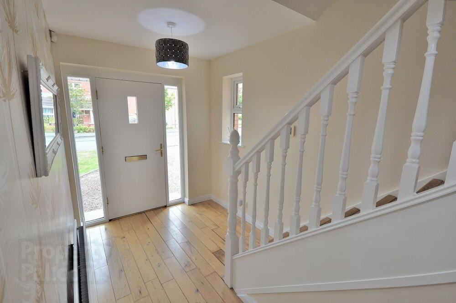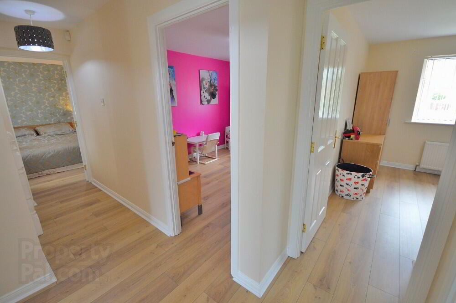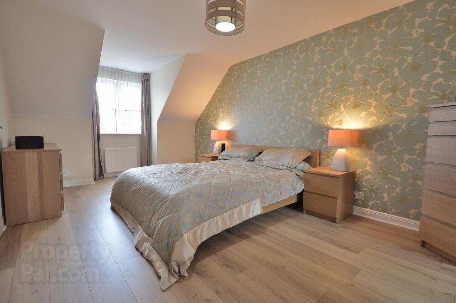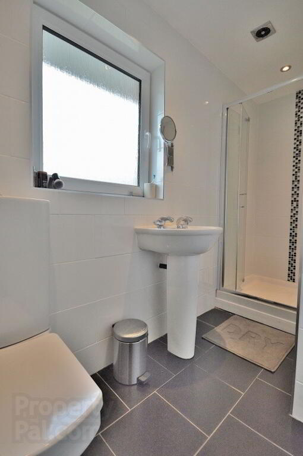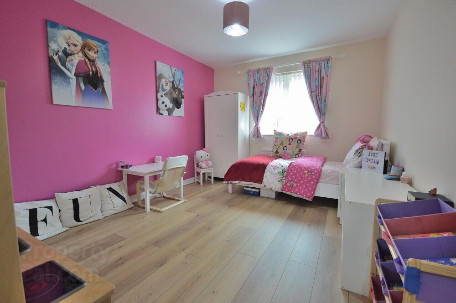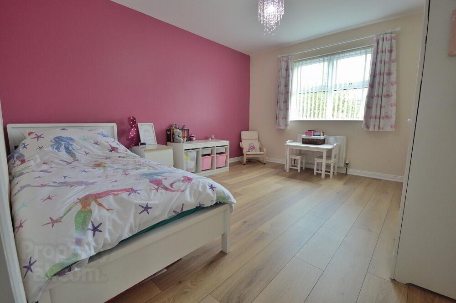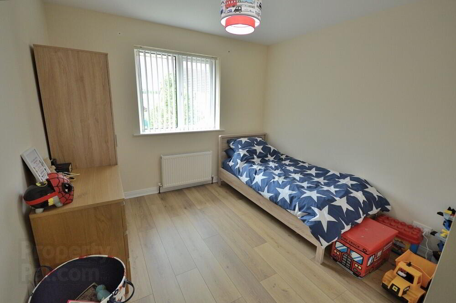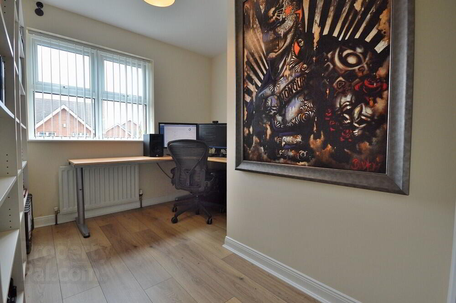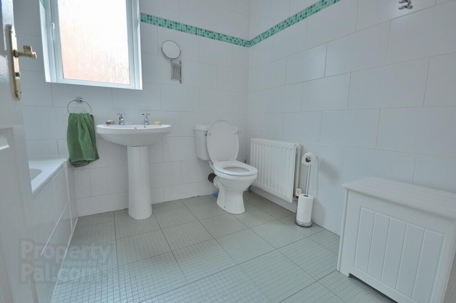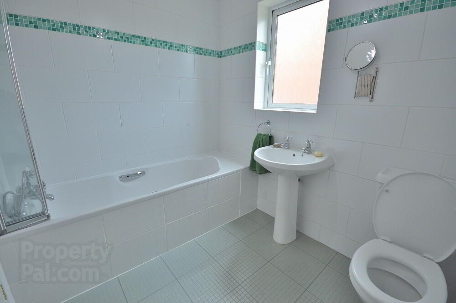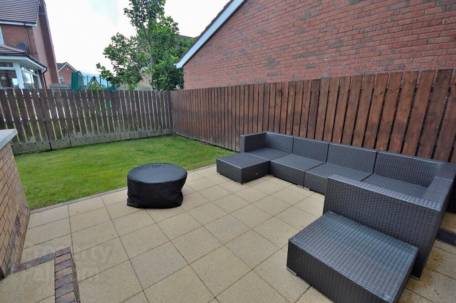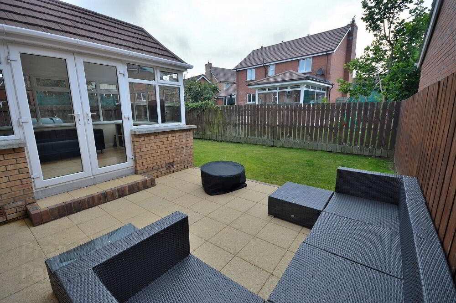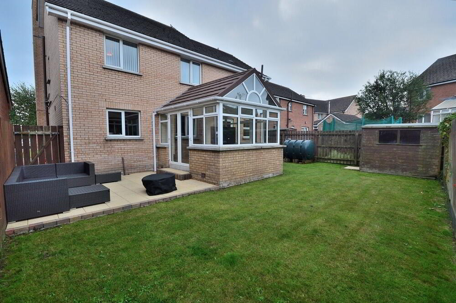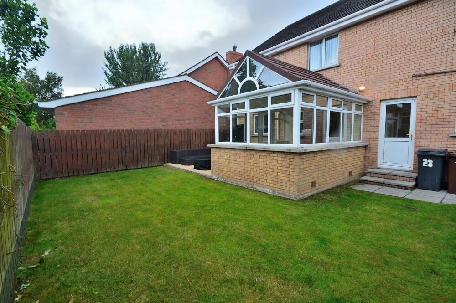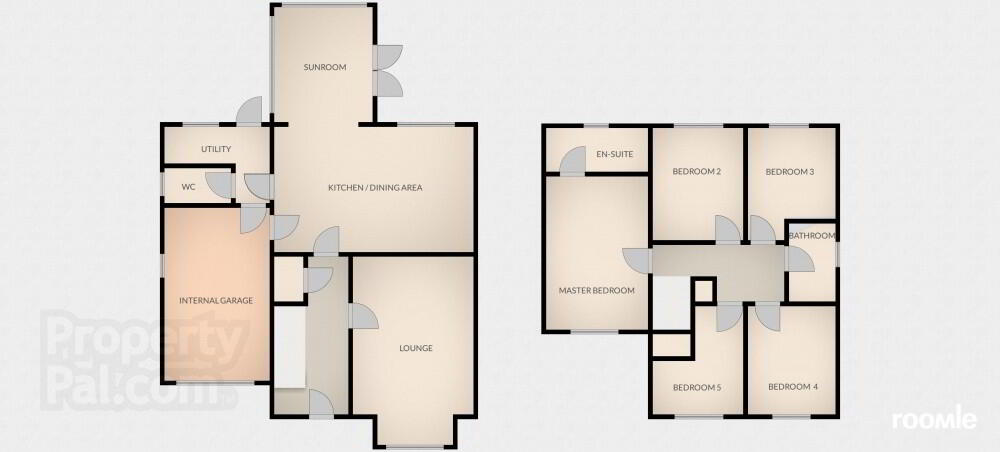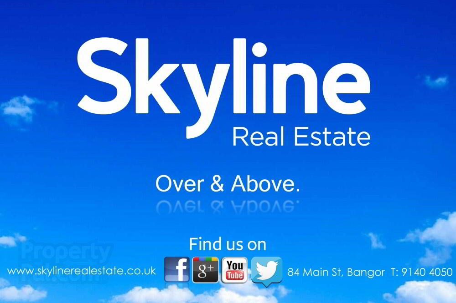This site uses cookies to store information on your computer
Read more
Key Information
| Address | 23 Garret Rocks, Donaghadee |
|---|---|
| Style | Detached House |
| Status | Sold |
| Bedrooms | 5 |
| Receptions | 3 |
| Heating | Oil |
| EPC Rating | D58/D67 |
Features
- Stunning detached home
- Desirable modern build location on Donaghadee coastline
- Five bedrooms with master en-suite
- Spacious lounge with bay window and gas fire
- Luxury open plan kitchen / dining / sunroom
- Utility room and downstairs wc
- Integral garage / excellent off street parking
- Generous enclosed rear garden with lawn and patio
- Hi-tech features including app controlled lights / heating / security
- Competitively priced / Perfect for growing families
Additional Information
Skyline are proud to present this modern and beautifully presented five bedroom detached home. The home enjoys a generous site within the desirable Edgewater development on the Donaghadee coastline. Internally, the finish and attention to detail throughout the home is exceptional. To the ground floor, the generous and well laid out accommodation includes a large lounge with bay window and feature gas fire, modern open plan kitchen / dining / sunroom with separate utility room and wc offering access to the integral garage. To the first floor are five bedrooms with master en-suite shower room and a contemporary family bathroom. The home enjoys some additional hi-tech features including a NEST system which allows the user to remotely control the heating and lighting which can be adjusted using a mobile app. It also monitors the smoke and carbon monoxide alarms and controls 3 security camera's positioned throughout the home. Outside, there is excellent off street parking to the front and a generous fence enclosed south facing rear garden with feature patio area. This highly attractive home offers everyting a growing family will ever need and requires nothing left to do but move in and enjoy. Competitively priced, we expect it to sell quick and early viewing is therefore highly recommended.
This stunning turn-key is home offers all the features and space a large family will ever need and we expect strong demand from the outset. Early viewing is therefore strongly recommended to avoid disappointment
Ground Floor
- ENTRANCE HALL
- Wooden front door with glazed inset and double glazed side panels to reception hall with solid wood floor and under stair storage
- LOUNGE
- 6.4m x 4.m (21' 0" x 13' 1")
Bay window, solid wood floor, feature gas fire, recessed spotlights, cornicing - KITCHEN / DINING
- 6.1m x 4.m (20' 0" x 13' 1")
Excellent range of high and low level units with underlighting and complementary laminate wood worktops, Smeg Aga Cooker with 6 ring gas hob and stainless steel extractor hood, tiled floor, part tiled walls, recessed spotlights, open arch to sunroom - UTILITY ROOM
- 3.3m x 1.6m (10' 10" x 5' 3")
Plumbed, storage units with worktops and sink, tiled floor - WC
- White suite, tiled floor, splash tiles
- INTEGRAL GARAGE
- 5.5m x 3.3m (18' 1" x 10' 10")
Roller door, power and lights - SUNROOM
- Solid wood floor, recessed spotlights, patio doors to garden
First Floor
- LANDING
- Laminate wood flooring, hot press, access to attic
- BATHROOM
- White suite, fully tiled
- MASTER BEDROOM
- 5.2m x 3.3m (17' 1" x 10' 10")
Laminate wood flooring, integrated mirrored sliderobes - EN-SUITE
- Shower cubicle with mains power unit, fully tiled. chrome towel rack radiator, recessed spotlights
- BEDROOM 2
- 3.8m x 3.m (12' 6" x 9' 10")
Laminate wood flooring - BEDROOM 3
- 3.6m x 3.1m (11' 10" x 10' 2")
Laminate wood flooring - BEDROOM 4
- 3m x 3m (9' 10" x 9' 10")
Laminate wood flooring - BEDROOM 5
- 3.3m x 2.8m (10' 10" x 9' 2")
Laminate wood flooring, integrated robe - OUTSIDE
- Off street parking and lawn to front. Fence enclosed lawn and paved patio with timber shed to rear. Tap and light.
Need some more information?
Fill in your details below and a member of our team will get back to you.

